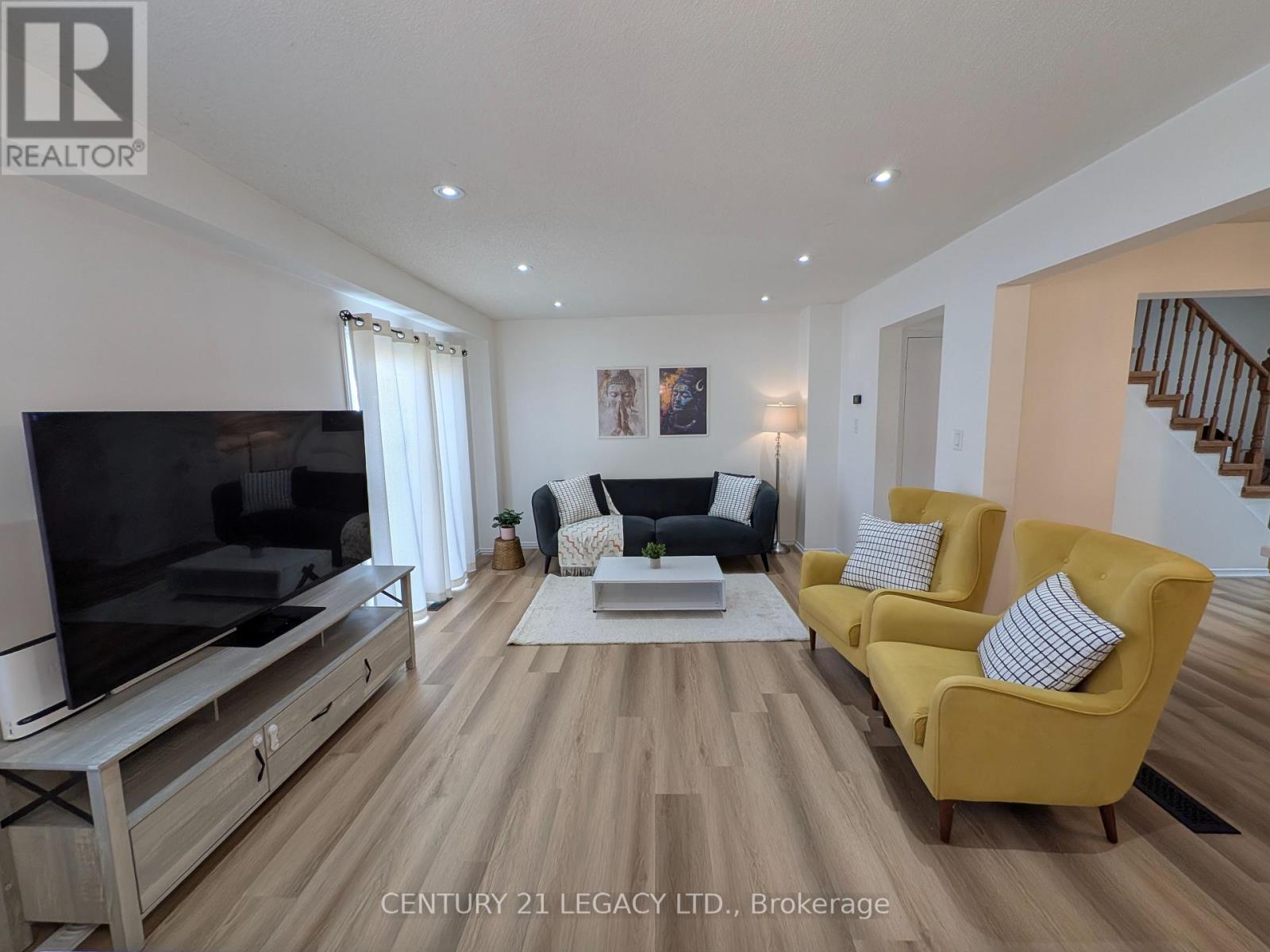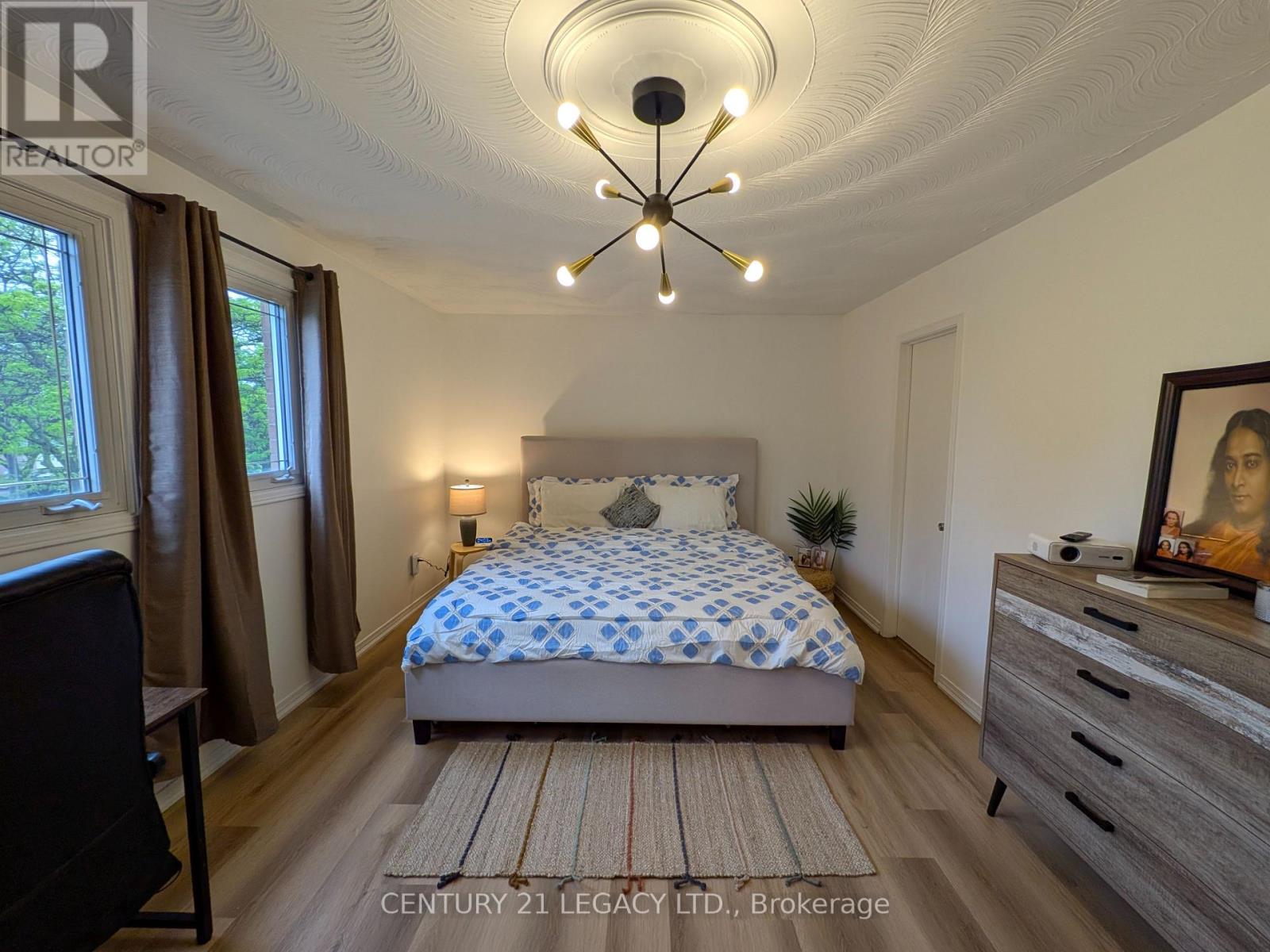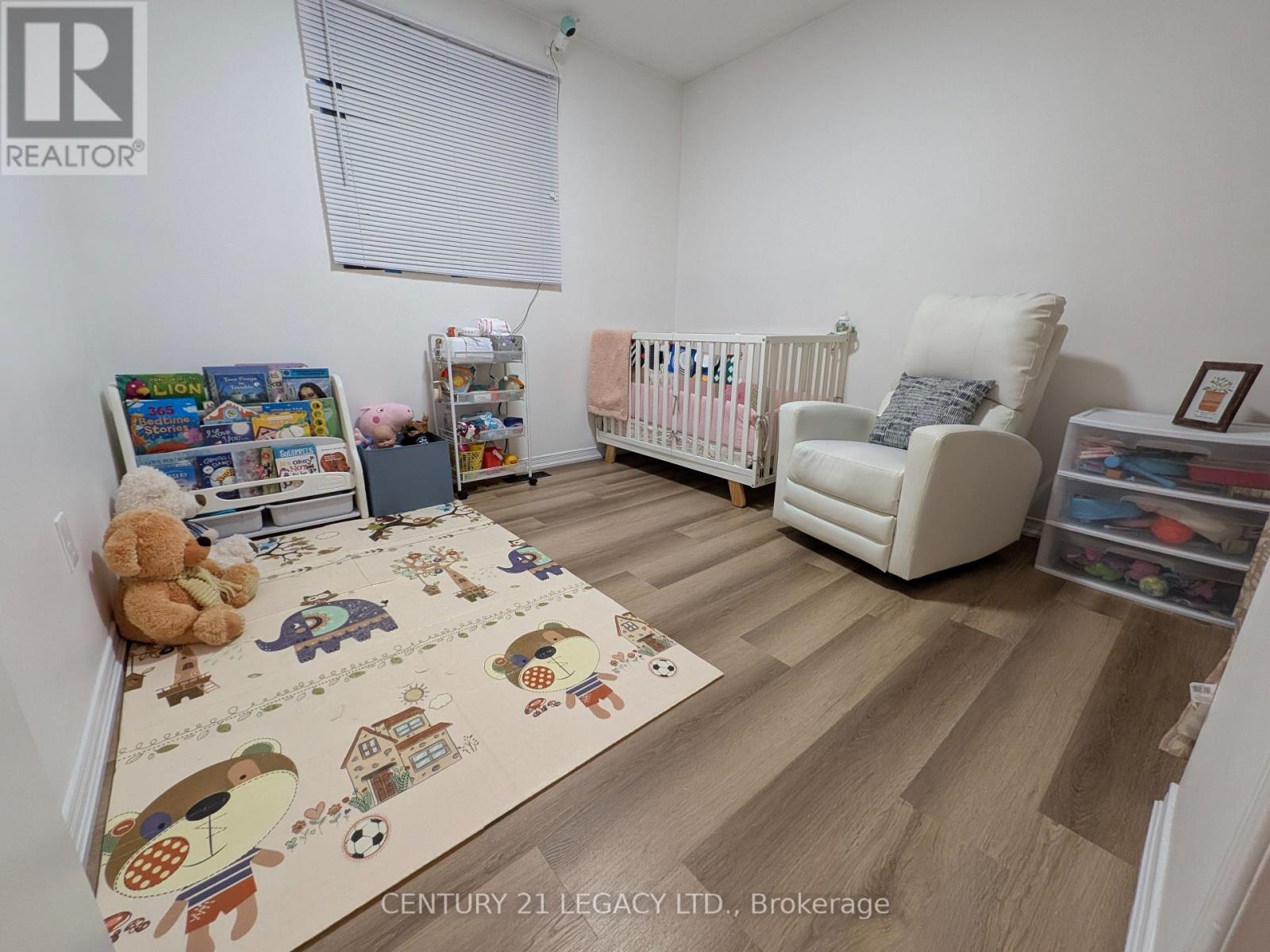4 Bedroom
3 Bathroom
1,100 - 1,500 ft2
Central Air Conditioning
Forced Air
$899,999
RemarksEXCELLENT OPPORTUNITY FOR FIRST TIME HOME BUYERS. 3 BEDROOM HOME WITH 1 BEDROOM BASMENT WITH SEPERATE ENTRANCE.CONCRETE WORK ON FRON SIDE OF THE HOUSE.LIVING AND DINING WITH LOT OF POT LIGHTS AND NEW LAMINATED FLOORING. BEAUTIFUL KITCHEN WITH ALL S/S APPLIANCES. HIGH EFFICIENCY FURNACE AND A/C. DECK IN BACKYARD AND MUCH MORE.EXCELLENT (id:53661)
Property Details
|
MLS® Number
|
W12205543 |
|
Property Type
|
Single Family |
|
Community Name
|
Northwood Park |
|
Features
|
Carpet Free |
|
Parking Space Total
|
3 |
Building
|
Bathroom Total
|
3 |
|
Bedrooms Above Ground
|
3 |
|
Bedrooms Below Ground
|
1 |
|
Bedrooms Total
|
4 |
|
Basement Features
|
Apartment In Basement |
|
Basement Type
|
N/a |
|
Construction Style Attachment
|
Detached |
|
Cooling Type
|
Central Air Conditioning |
|
Exterior Finish
|
Brick |
|
Flooring Type
|
Laminate |
|
Half Bath Total
|
1 |
|
Heating Fuel
|
Natural Gas |
|
Heating Type
|
Forced Air |
|
Stories Total
|
2 |
|
Size Interior
|
1,100 - 1,500 Ft2 |
|
Type
|
House |
Parking
Land
|
Acreage
|
No |
|
Size Depth
|
100 Ft ,1 In |
|
Size Frontage
|
30 Ft |
|
Size Irregular
|
30 X 100.1 Ft |
|
Size Total Text
|
30 X 100.1 Ft |
Rooms
| Level |
Type |
Length |
Width |
Dimensions |
|
Second Level |
Primary Bedroom |
5.11 m |
3.52 m |
5.11 m x 3.52 m |
|
Second Level |
Bedroom 2 |
3.99 m |
3.05 m |
3.99 m x 3.05 m |
|
Second Level |
Bedroom 3 |
3.07 m |
2.93 m |
3.07 m x 2.93 m |
|
Main Level |
Living Room |
6.24 m |
3.65 m |
6.24 m x 3.65 m |
|
Main Level |
Dining Room |
6.24 m |
3.65 m |
6.24 m x 3.65 m |
|
Main Level |
Kitchen |
3.9 m |
3.11 m |
3.9 m x 3.11 m |
https://www.realtor.ca/real-estate/28436197/146-muirland-crescent-brampton-northwood-park-northwood-park






















