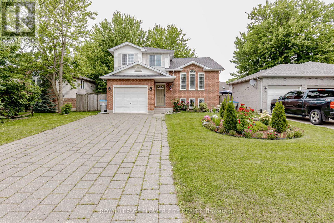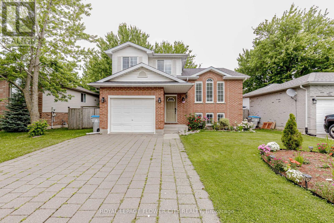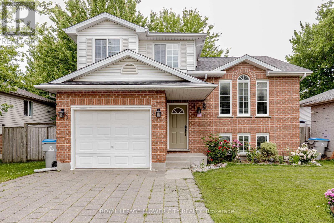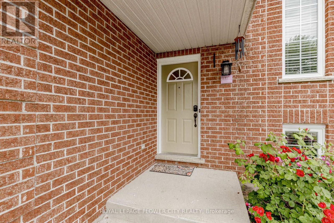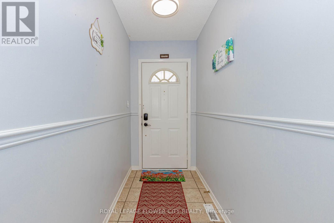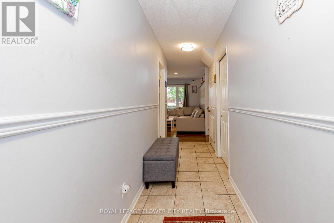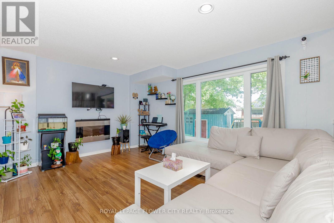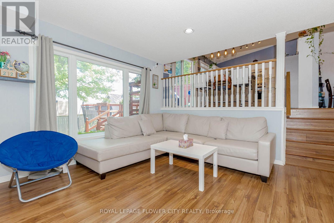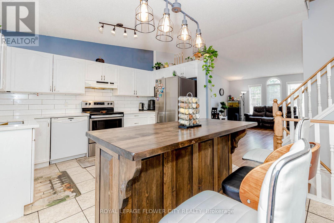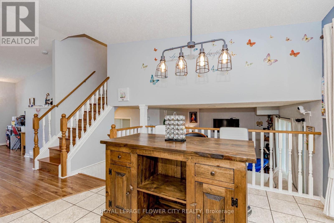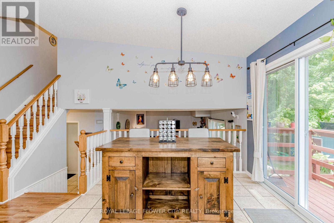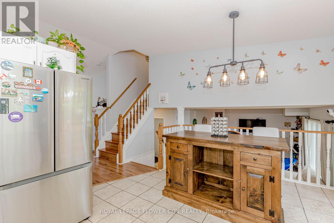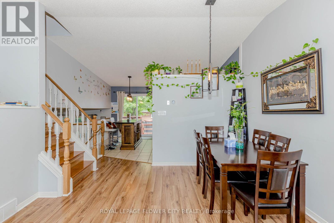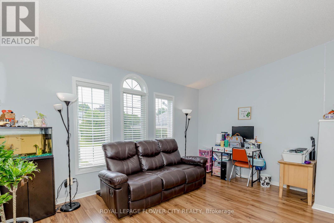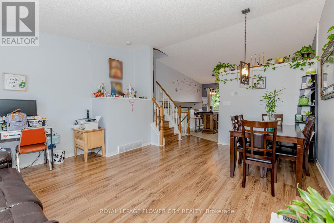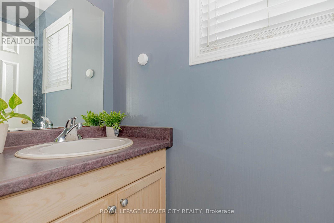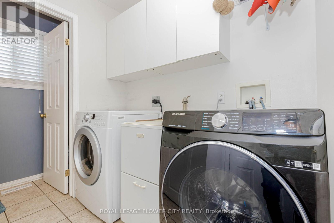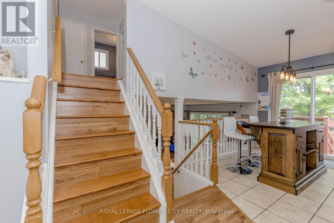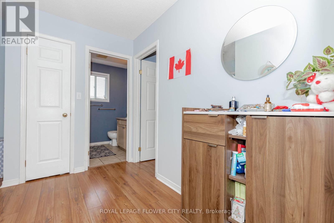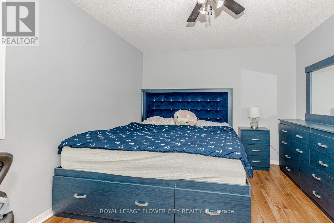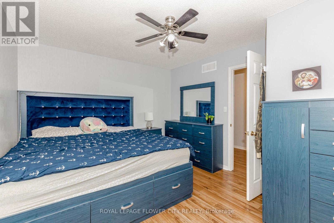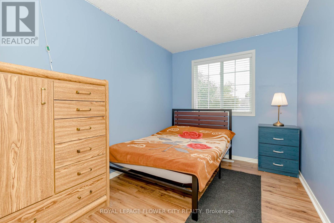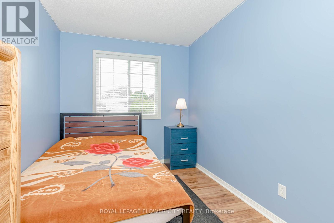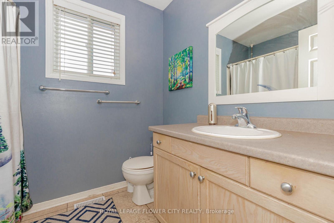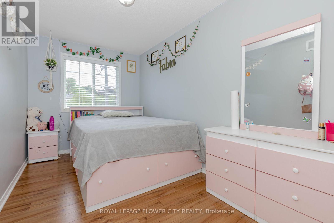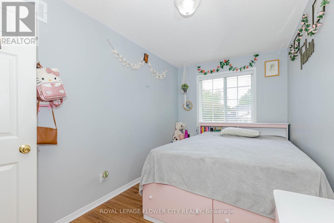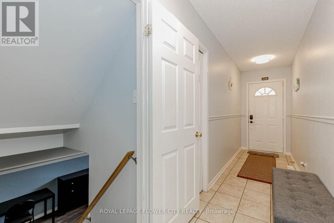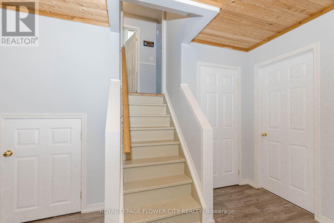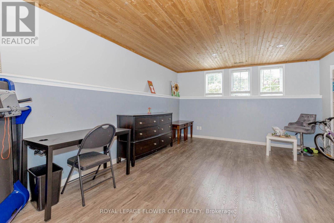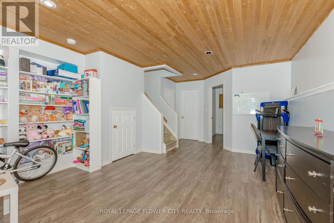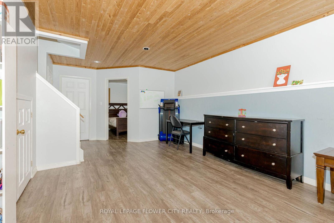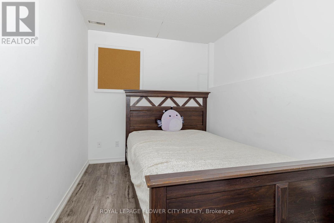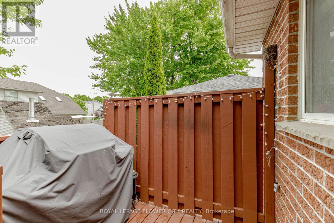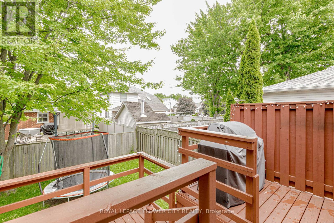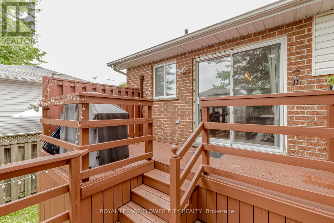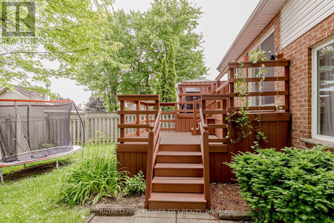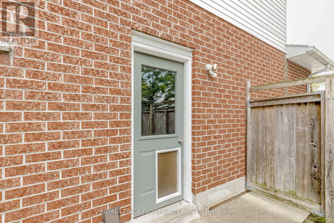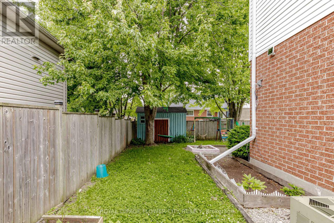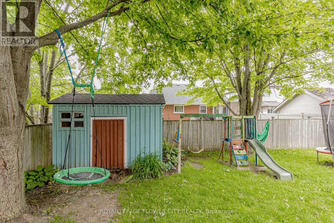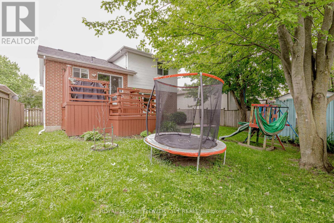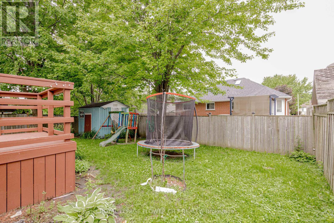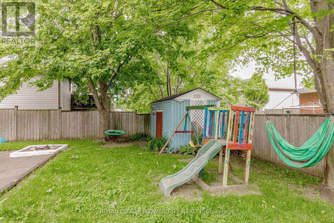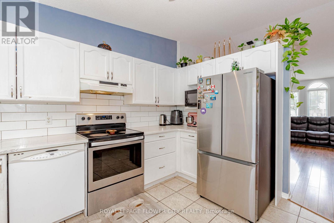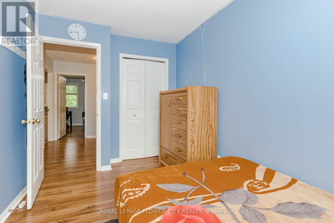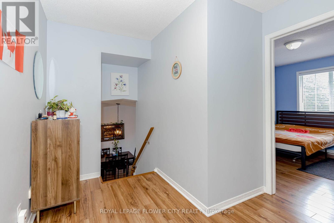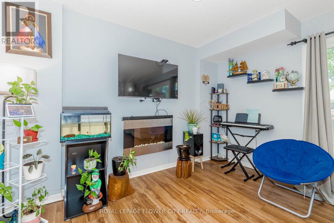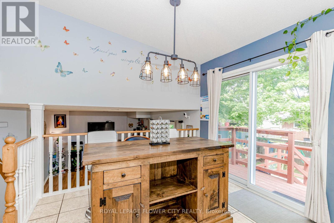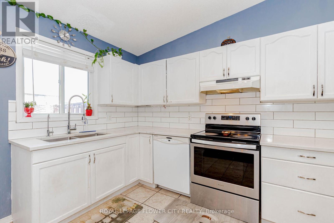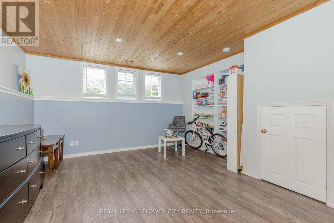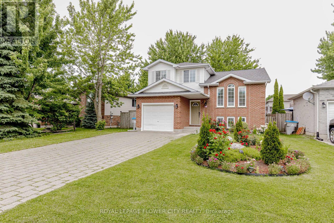4 Bedroom
2 Bathroom
1,100 - 1,500 ft2
Fireplace
Central Air Conditioning
Forced Air
$675,000
Welcome to 146 Kent Street, Lucan!!!!!!This charming 3-bedroom, 2-bath home is perfect for families or first-time buyers with 1 Bed Finished basement and with rough in plumber to make a extra washroom. This Property offers Stylish Kitchen with quartz countertop and Sun Filled Living Dining area. Featuring a bright open-concept layout, modern finishes, and a large backyard ideal for entertaining. Located on a quiet street in a family-friendly neighborhood, just 30 minutes to London. Close to parks, schools, and shopping. Dont miss this incredible opportunity to own in a growing community! Whether you're a first-time buyer, investor, or growing family, this turn-key property is move-in ready and priced to impress. start envisioning your life at 146 Kent! (id:53661)
Property Details
|
MLS® Number
|
X12250199 |
|
Property Type
|
Single Family |
|
Community Name
|
Lucan |
|
Amenities Near By
|
Hospital, Schools |
|
Community Features
|
Community Centre |
|
Parking Space Total
|
5 |
|
View Type
|
View |
Building
|
Bathroom Total
|
2 |
|
Bedrooms Above Ground
|
3 |
|
Bedrooms Below Ground
|
1 |
|
Bedrooms Total
|
4 |
|
Amenities
|
Fireplace(s) |
|
Appliances
|
Dishwasher, Dryer, Garage Door Opener, Stove, Washer, Window Coverings, Refrigerator |
|
Basement Development
|
Finished |
|
Basement Type
|
N/a (finished) |
|
Construction Style Attachment
|
Detached |
|
Cooling Type
|
Central Air Conditioning |
|
Exterior Finish
|
Brick |
|
Fireplace Present
|
Yes |
|
Fireplace Total
|
1 |
|
Flooring Type
|
Tile, Hardwood, Porcelain Tile |
|
Half Bath Total
|
1 |
|
Heating Fuel
|
Electric |
|
Heating Type
|
Forced Air |
|
Stories Total
|
2 |
|
Size Interior
|
1,100 - 1,500 Ft2 |
|
Type
|
House |
|
Utility Water
|
Municipal Water |
Parking
Land
|
Acreage
|
No |
|
Fence Type
|
Fenced Yard |
|
Land Amenities
|
Hospital, Schools |
|
Sewer
|
Sanitary Sewer |
|
Size Depth
|
102 Ft ,1 In |
|
Size Frontage
|
52 Ft ,2 In |
|
Size Irregular
|
52.2 X 102.1 Ft |
|
Size Total Text
|
52.2 X 102.1 Ft |
Rooms
| Level |
Type |
Length |
Width |
Dimensions |
|
Second Level |
Kitchen |
3.78 m |
2.31 m |
3.78 m x 2.31 m |
|
Second Level |
Living Room |
3.05 m |
2.21 m |
3.05 m x 2.21 m |
|
Second Level |
Dining Room |
5.51 m |
4.44 m |
5.51 m x 4.44 m |
|
Third Level |
Primary Bedroom |
4.11 m |
3.33 m |
4.11 m x 3.33 m |
|
Third Level |
Bedroom 2 |
3.61 m |
2.41 m |
3.61 m x 2.41 m |
|
Third Level |
Bedroom 3 |
4.27 m |
2.34 m |
4.27 m x 2.34 m |
|
Lower Level |
Bedroom |
3.56 m |
2.46 m |
3.56 m x 2.46 m |
|
Lower Level |
Other |
1.85 m |
1.6 m |
1.85 m x 1.6 m |
|
Lower Level |
Recreational, Games Room |
5.44 m |
4.22 m |
5.44 m x 4.22 m |
|
Main Level |
Foyer |
3.96 m |
1.27 m |
3.96 m x 1.27 m |
|
Main Level |
Family Room |
4.67 m |
3.35 m |
4.67 m x 3.35 m |
|
Main Level |
Laundry Room |
2.39 m |
1.52 m |
2.39 m x 1.52 m |
Utilities
|
Cable
|
Installed |
|
Electricity
|
Installed |
|
Sewer
|
Installed |
https://www.realtor.ca/real-estate/28531748/146-kent-street-lucan-biddulph-lucan-lucan

