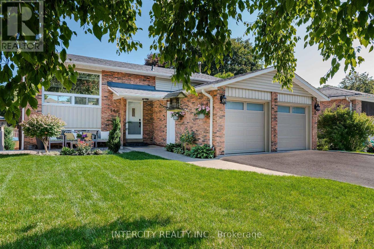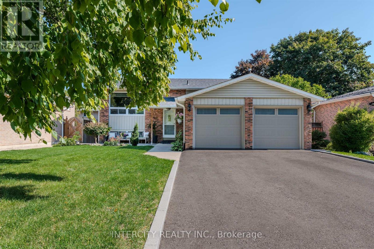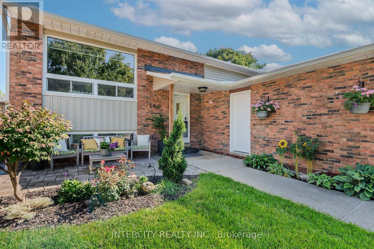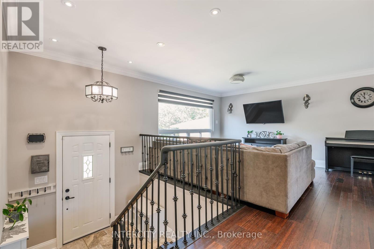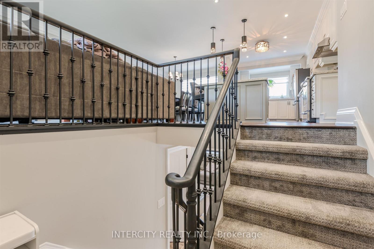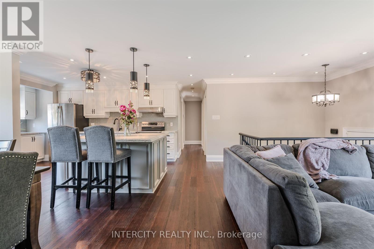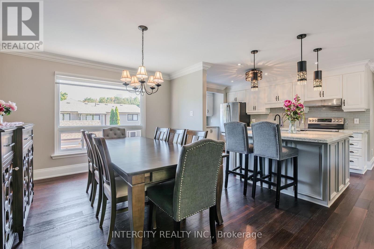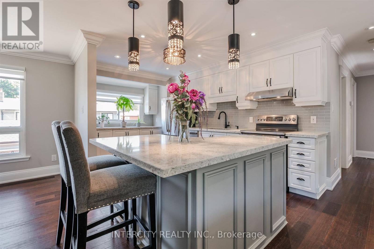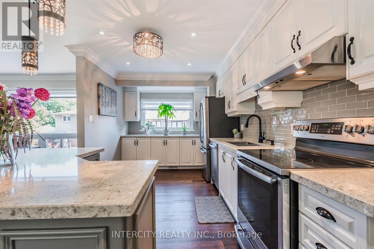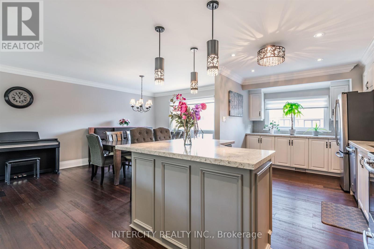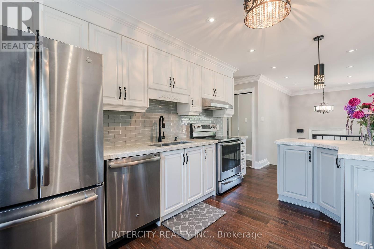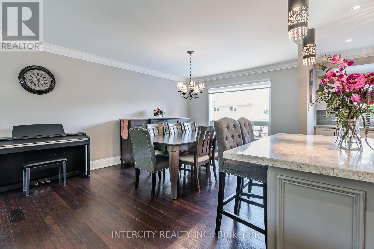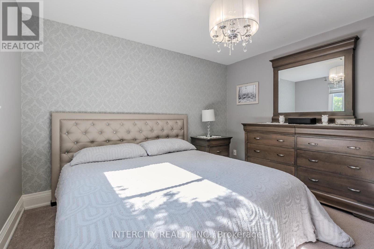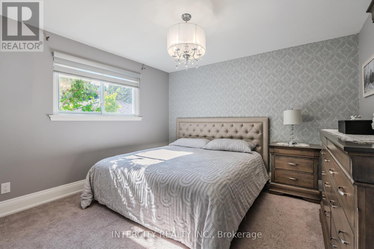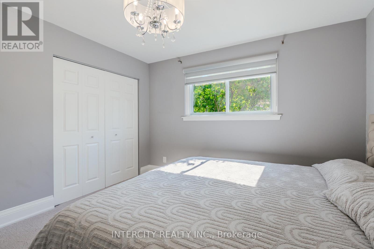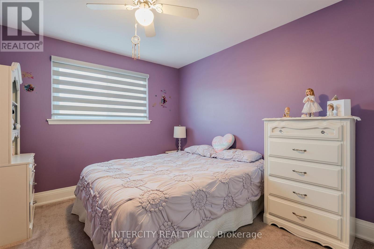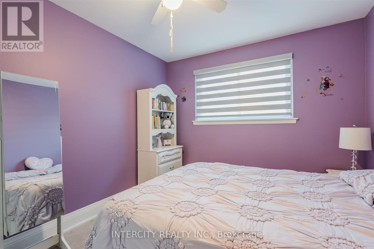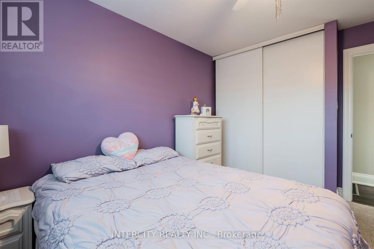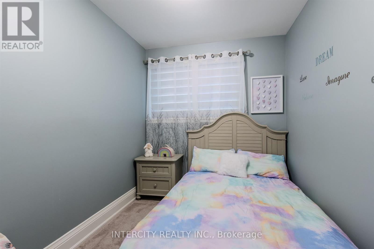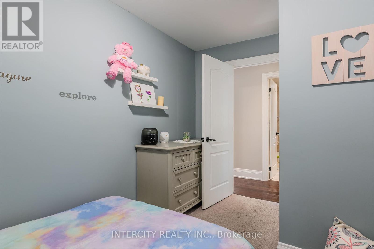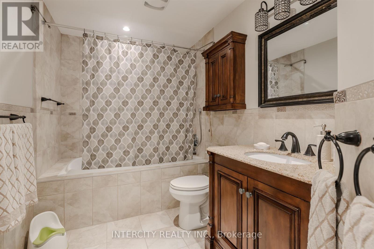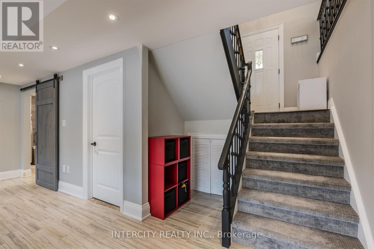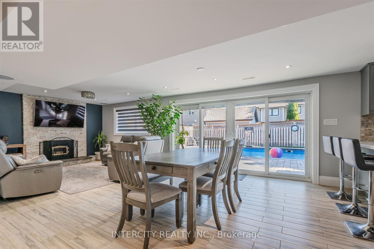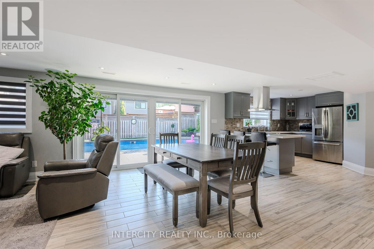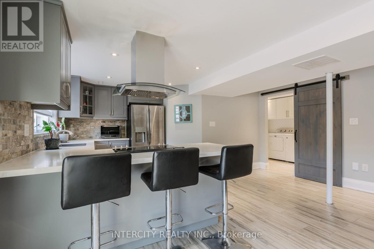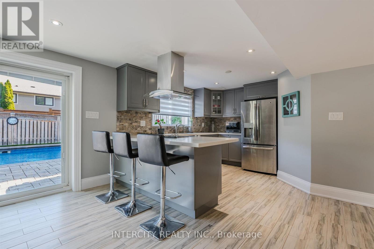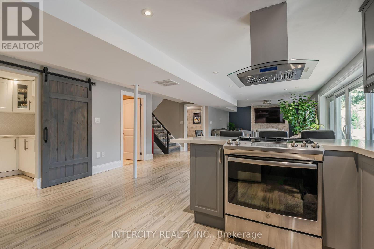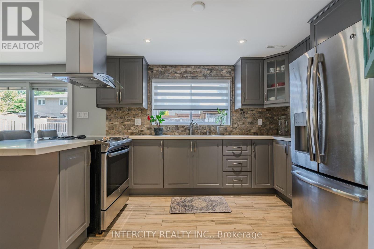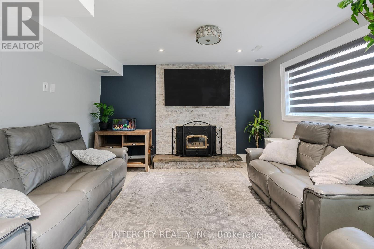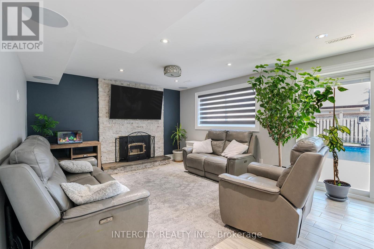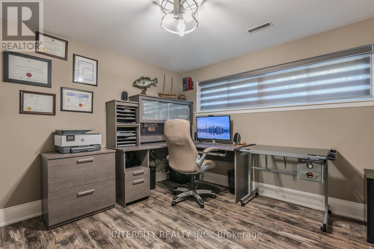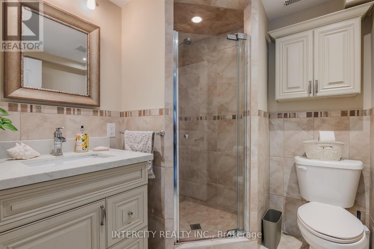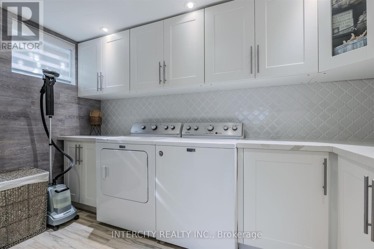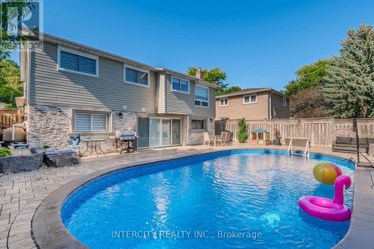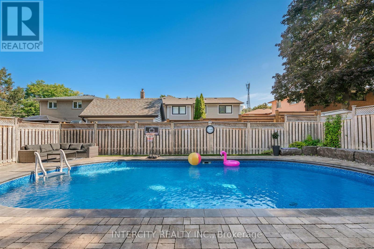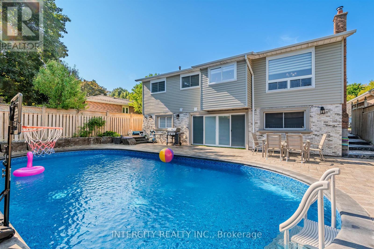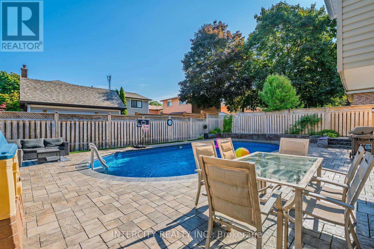4 Bedroom
2 Bathroom
2,000 - 2,500 ft2
Raised Bungalow
Fireplace
Inground Pool
Central Air Conditioning
Forced Air
$999,000
Welcome to 146 Connaught a quiet beautiful child friendly street, a meticulously maintained raised bungalow with recently upgraded finishes, nicely landscaped front and back 18 by 36 salt water pool awaits you in your backyard oasis. Perfect for entertaining. Walking distance to downtown Bolton. This beautiful home can easily be enjoyed by two separate families.Sure to please!!! Pool Heater and pool pump new. Pool liner 2024 Brand new Garage Doors. New roof. (id:53661)
Property Details
|
MLS® Number
|
W12404396 |
|
Property Type
|
Single Family |
|
Community Name
|
Bolton West |
|
Equipment Type
|
Water Heater |
|
Parking Space Total
|
4 |
|
Pool Type
|
Inground Pool |
|
Rental Equipment Type
|
Water Heater |
Building
|
Bathroom Total
|
2 |
|
Bedrooms Above Ground
|
3 |
|
Bedrooms Below Ground
|
1 |
|
Bedrooms Total
|
4 |
|
Appliances
|
Central Vacuum, All, Window Coverings |
|
Architectural Style
|
Raised Bungalow |
|
Basement Development
|
Finished |
|
Basement Features
|
Walk Out |
|
Basement Type
|
N/a (finished) |
|
Construction Style Attachment
|
Detached |
|
Cooling Type
|
Central Air Conditioning |
|
Exterior Finish
|
Brick, Aluminum Siding |
|
Fireplace Present
|
Yes |
|
Fireplace Total
|
1 |
|
Flooring Type
|
Hardwood, Ceramic |
|
Foundation Type
|
Block |
|
Heating Fuel
|
Natural Gas |
|
Heating Type
|
Forced Air |
|
Stories Total
|
1 |
|
Size Interior
|
2,000 - 2,500 Ft2 |
|
Type
|
House |
|
Utility Water
|
Municipal Water |
Parking
Land
|
Acreage
|
No |
|
Sewer
|
Sanitary Sewer |
|
Size Depth
|
112 Ft |
|
Size Frontage
|
50 Ft |
|
Size Irregular
|
50 X 112 Ft |
|
Size Total Text
|
50 X 112 Ft |
Rooms
| Level |
Type |
Length |
Width |
Dimensions |
|
Main Level |
Kitchen |
6.16 m |
2.8 m |
6.16 m x 2.8 m |
|
Main Level |
Living Room |
3.53 m |
4.76 m |
3.53 m x 4.76 m |
|
Main Level |
Dining Room |
3.53 m |
3.76 m |
3.53 m x 3.76 m |
|
Main Level |
Primary Bedroom |
3.42 m |
3.66 m |
3.42 m x 3.66 m |
|
Main Level |
Bedroom 2 |
3.76 m |
2.22 m |
3.76 m x 2.22 m |
|
Main Level |
Bedroom 3 |
3.35 m |
2.97 m |
3.35 m x 2.97 m |
|
Ground Level |
Laundry Room |
3.41 m |
1.71 m |
3.41 m x 1.71 m |
|
Ground Level |
Kitchen |
5.06 m |
4.18 m |
5.06 m x 4.18 m |
|
Ground Level |
Dining Room |
5.18 m |
3.96 m |
5.18 m x 3.96 m |
|
Ground Level |
Living Room |
3.84 m |
338 m |
3.84 m x 338 m |
|
Ground Level |
Den |
3.96 m |
3.35 m |
3.96 m x 3.35 m |
Utilities
|
Cable
|
Installed |
|
Electricity
|
Installed |
|
Sewer
|
Installed |
https://www.realtor.ca/real-estate/28864402/146-connaught-crescent-caledon-bolton-west-bolton-west

