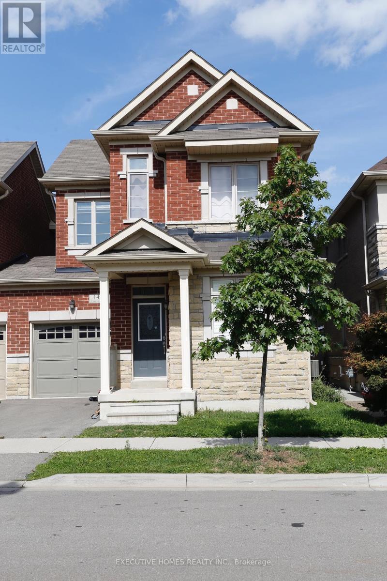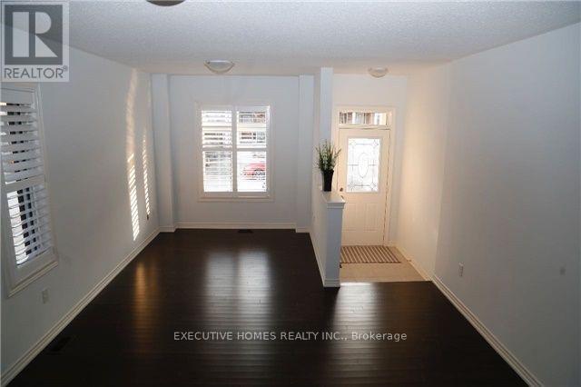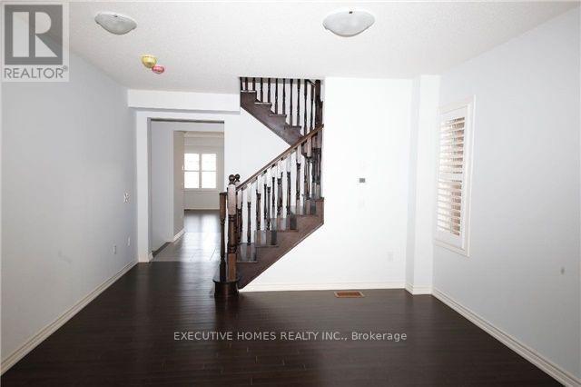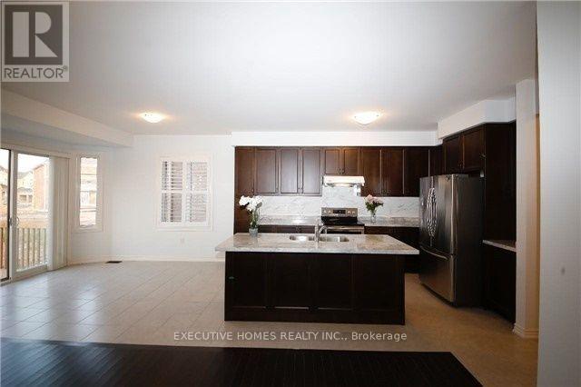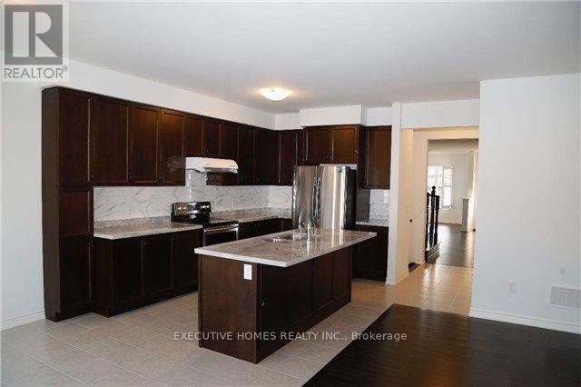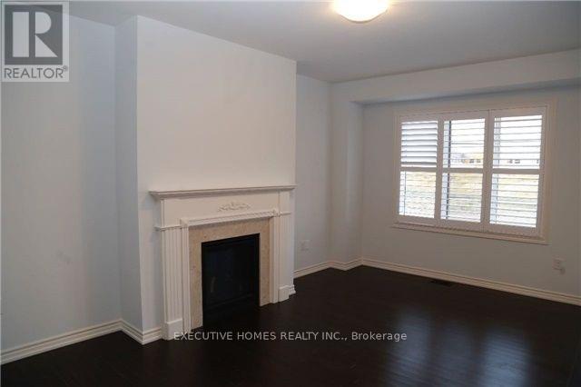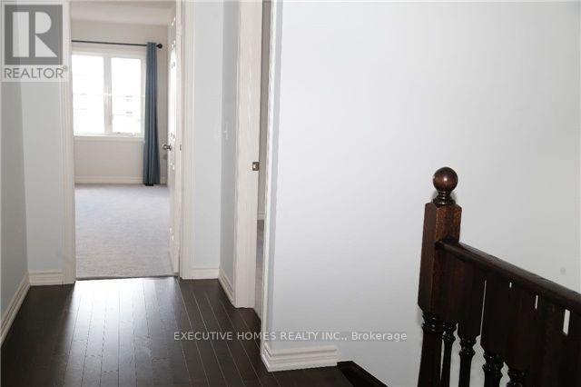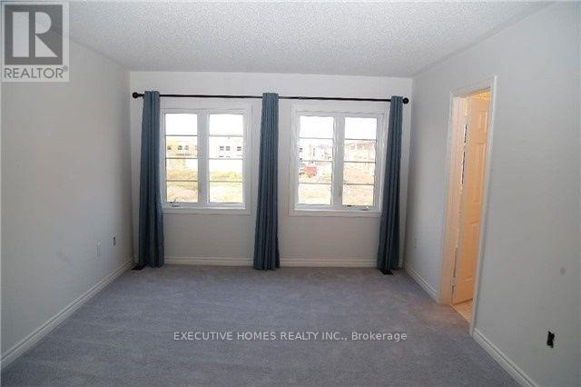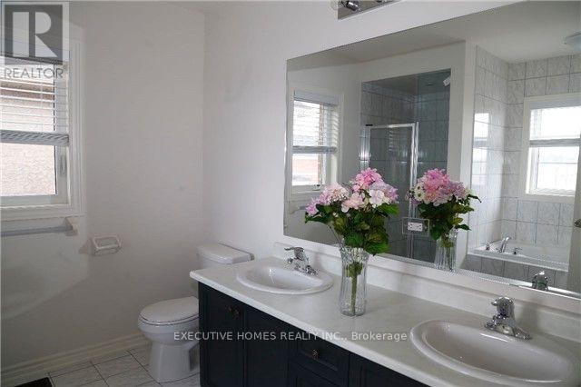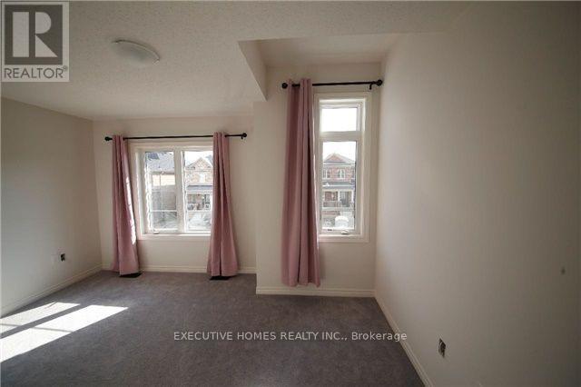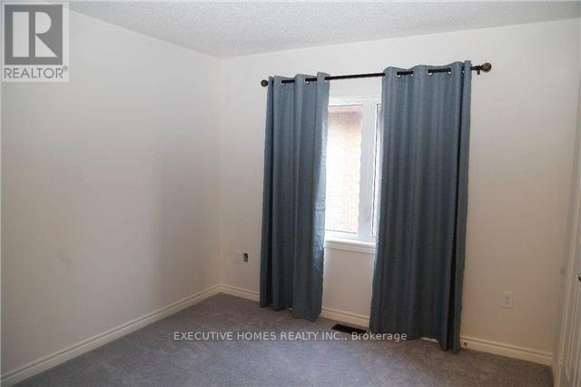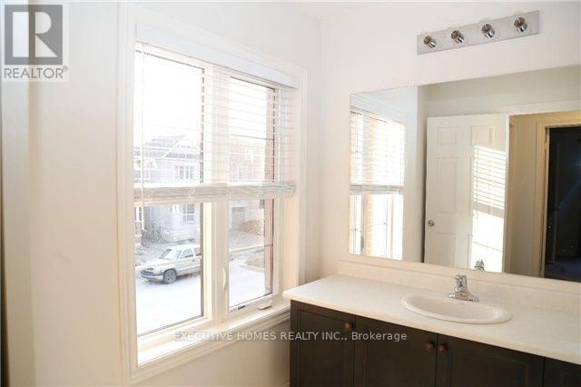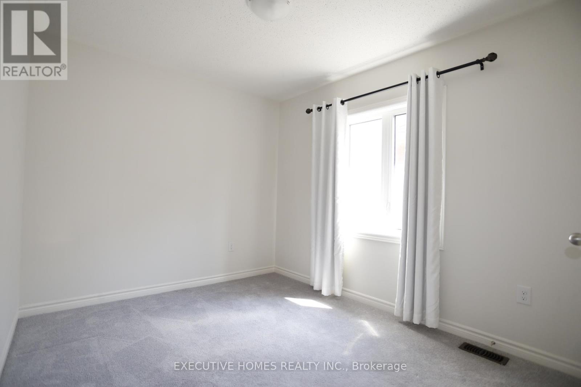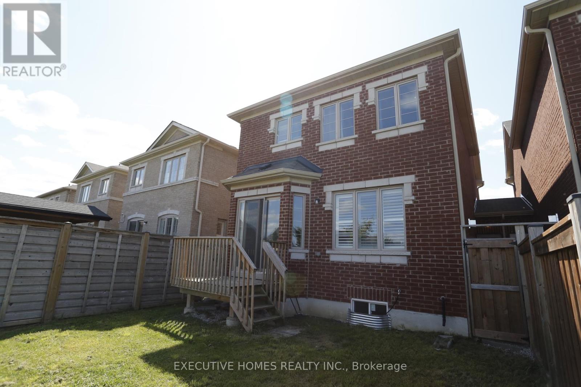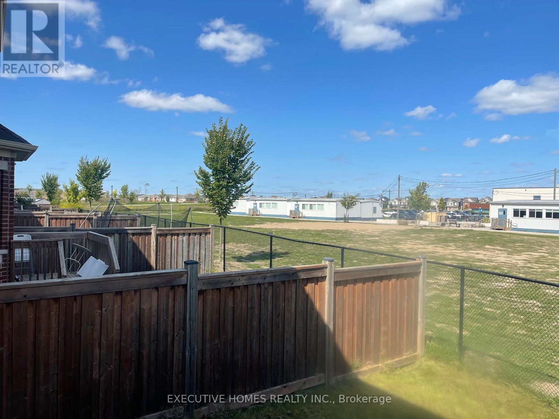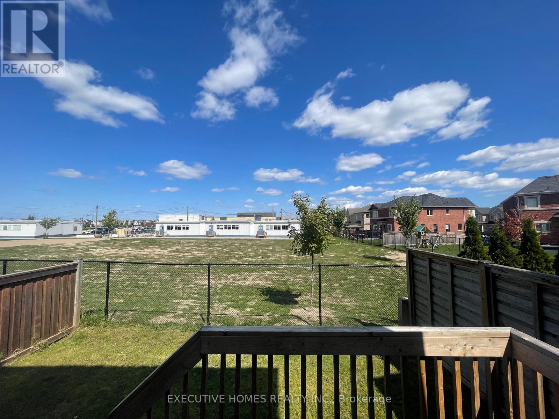4 Bedroom
3 Bathroom
2,000 - 2,500 ft2
Fireplace
Central Air Conditioning
Forced Air
$3,400 Monthly
4 Bedroom Semi-Detached Home ,Only Attached By Garage. 2306 Sqft( Builder's Floor Plan). $$$Upgrades . Ground Floor 9 Feet Ceiling ,California Shutters ,Granite Counter Top ,Back Splash,Kitchen Island,Sakura High Extraction Strength Range Hood ,Upgraded Cabinets . (id:53661)
Property Details
|
MLS® Number
|
W12387451 |
|
Property Type
|
Single Family |
|
Community Name
|
1032 - FO Ford |
|
Equipment Type
|
Water Heater |
|
Parking Space Total
|
2 |
|
Rental Equipment Type
|
Water Heater |
Building
|
Bathroom Total
|
3 |
|
Bedrooms Above Ground
|
4 |
|
Bedrooms Total
|
4 |
|
Age
|
6 To 15 Years |
|
Appliances
|
Central Vacuum, Dryer, Garage Door Opener, Stove, Washer, Window Coverings, Refrigerator |
|
Basement Development
|
Unfinished |
|
Basement Type
|
Full (unfinished) |
|
Construction Style Attachment
|
Link |
|
Cooling Type
|
Central Air Conditioning |
|
Exterior Finish
|
Brick, Stone |
|
Fireplace Present
|
Yes |
|
Flooring Type
|
Hardwood, Ceramic, Carpeted |
|
Foundation Type
|
Concrete |
|
Half Bath Total
|
1 |
|
Heating Fuel
|
Natural Gas |
|
Heating Type
|
Forced Air |
|
Stories Total
|
2 |
|
Size Interior
|
2,000 - 2,500 Ft2 |
|
Type
|
House |
|
Utility Water
|
Municipal Water |
Parking
Land
|
Acreage
|
No |
|
Sewer
|
Sanitary Sewer |
|
Size Depth
|
90 Ft ,2 In |
|
Size Frontage
|
30 Ft |
|
Size Irregular
|
30 X 90.2 Ft |
|
Size Total Text
|
30 X 90.2 Ft |
Rooms
| Level |
Type |
Length |
Width |
Dimensions |
|
Second Level |
Primary Bedroom |
5.49 m |
3.53 m |
5.49 m x 3.53 m |
|
Second Level |
Bedroom 2 |
4.27 m |
3.05 m |
4.27 m x 3.05 m |
|
Second Level |
Bedroom 3 |
3.05 m |
3.05 m |
3.05 m x 3.05 m |
|
Second Level |
Bedroom 4 |
3.35 m |
2.74 m |
3.35 m x 2.74 m |
|
Ground Level |
Living Room |
6.91 m |
4.19 m |
6.91 m x 4.19 m |
|
Ground Level |
Dining Room |
6.91 m |
4.19 m |
6.91 m x 4.19 m |
|
Ground Level |
Family Room |
5.49 m |
3.48 m |
5.49 m x 3.48 m |
|
Ground Level |
Kitchen |
3.96 m |
2.9 m |
3.96 m x 2.9 m |
|
Ground Level |
Eating Area |
3.81 m |
2.9 m |
3.81 m x 2.9 m |
Utilities
|
Electricity
|
Installed |
|
Sewer
|
Installed |
https://www.realtor.ca/real-estate/28827856/1457-chretien-street-milton-fo-ford-1032-fo-ford

