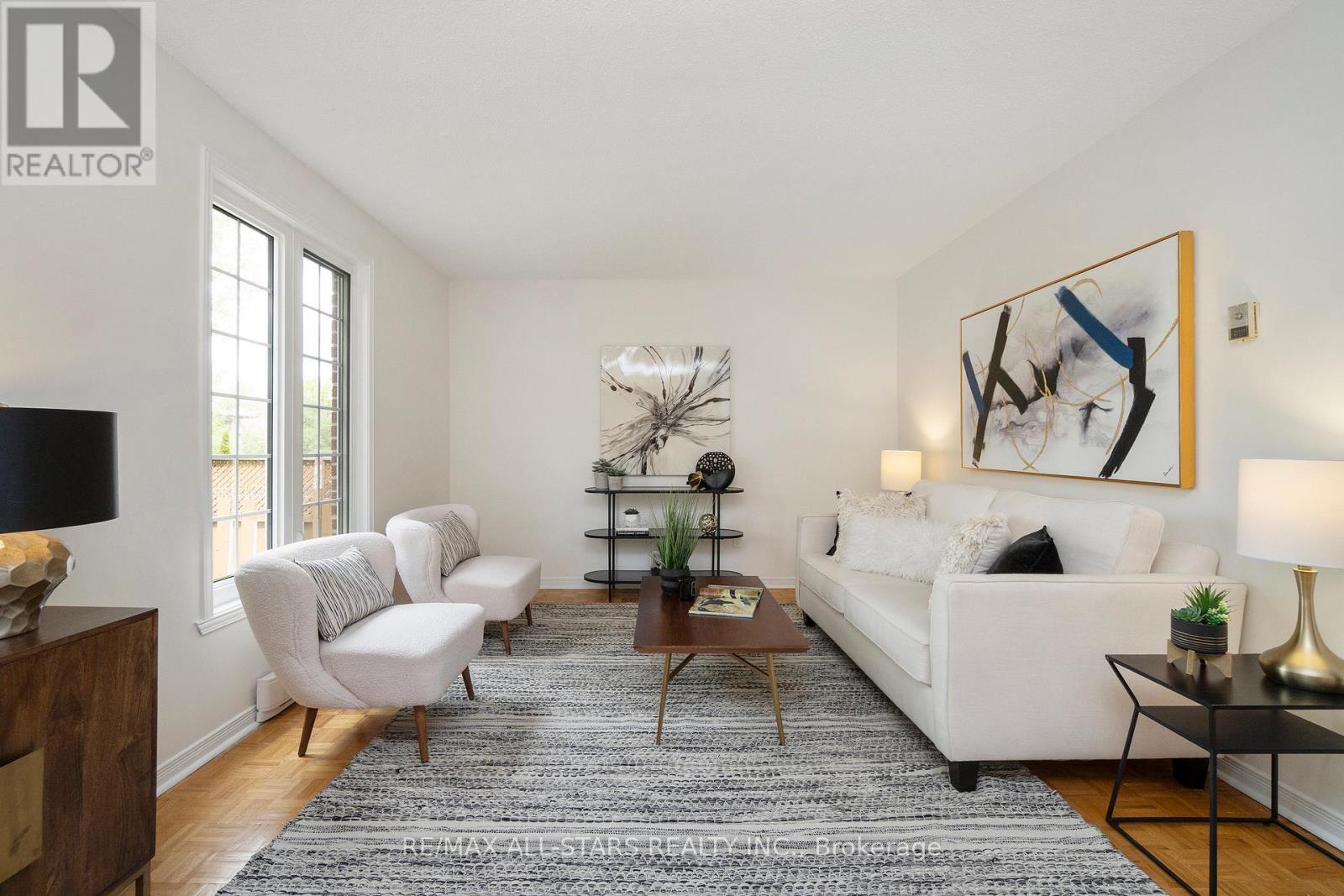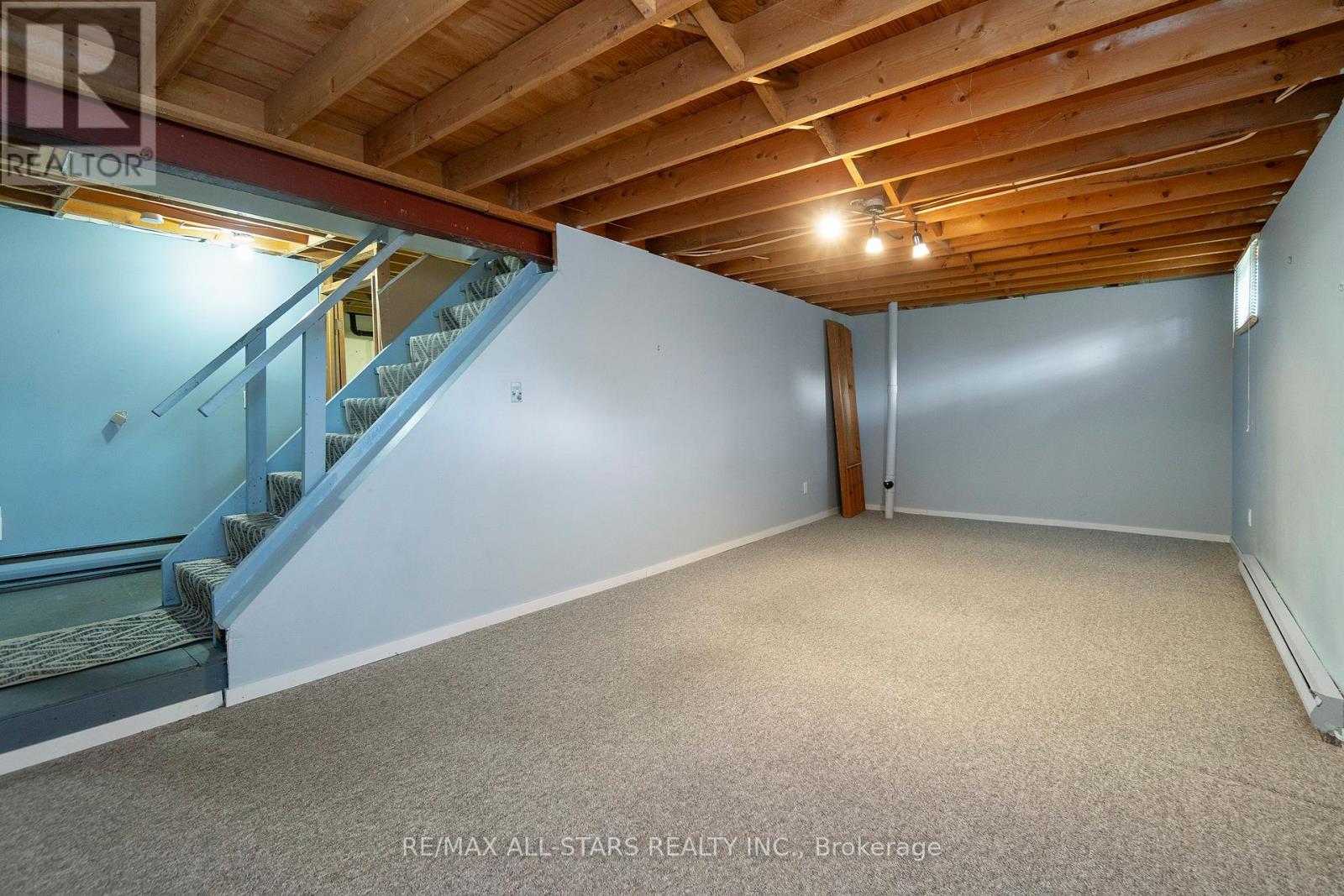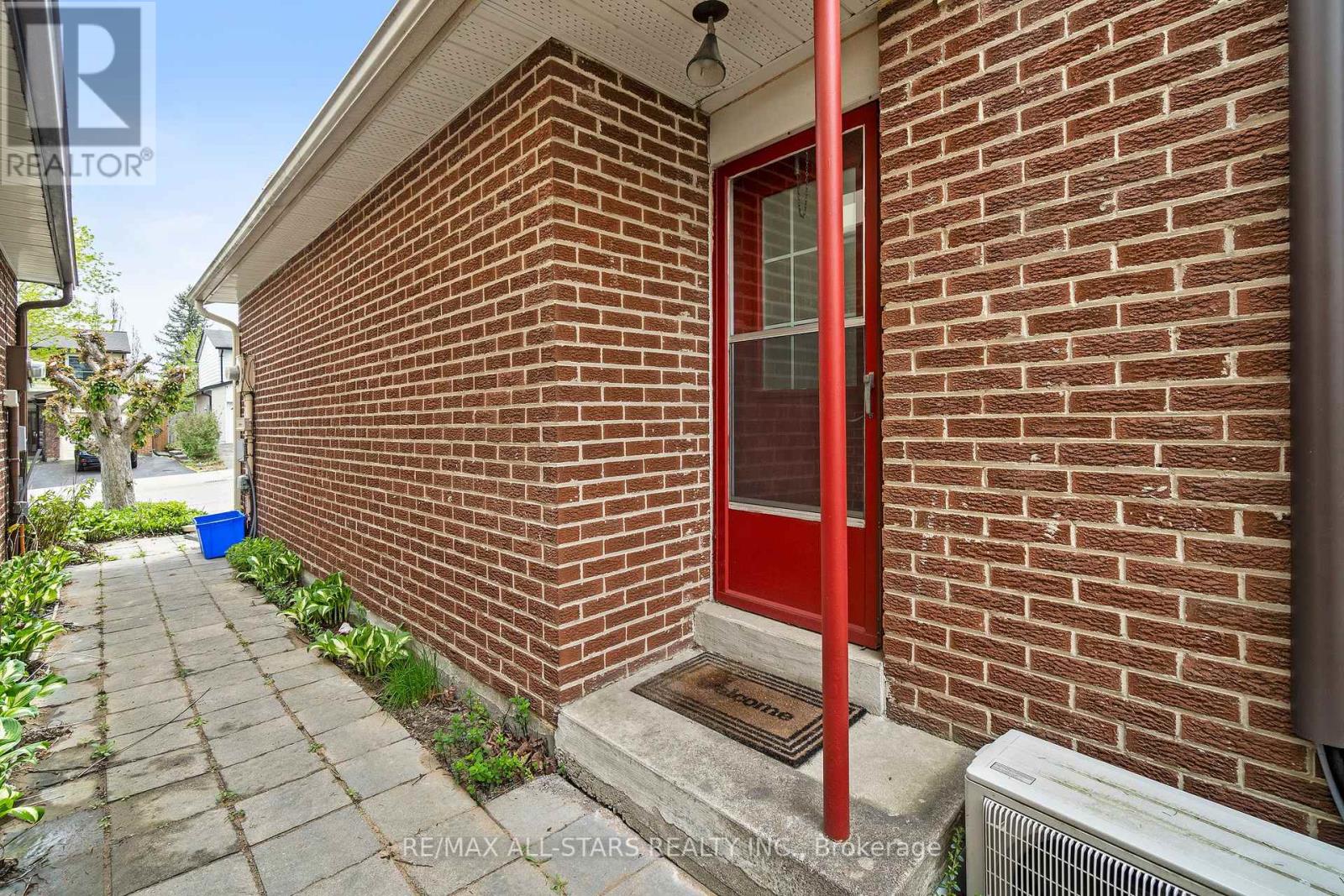4 Bedroom
2 Bathroom
1,100 - 1,500 ft2
Heat Pump
$799,000
A perfect place to start your next chapter, whether you're upsizing, downsizing, or buying your first home, this property offers the right mix of space, warmth & potential. Proudly owned by the original owner & carefully maintained, this home shows true pride of ownership throughout. The curb appeal is undeniable with its classic white picket fence & lucky red front door. Inside, the open concept main floor offers a bright eat-in kitchen overlooking the front garden, spacious living/dining room, large front hall closet, 2 pc washroom & a convenient side door entry. Upstairs, you'll find 4 spacious bedrooms, all carpet-free with parquet flooring & large windows for beautiful natural light. The basement is partially finished with a rec room for play, storage, or hobby space, plus a separate laundry & workshop area with plenty of room. The backyard offers a generous space for gardening, pets, or family fun. This is a home with solid fundamentals and plenty of heart. This home is heated and cooled with an efficient heat pump system, supplemented by baseboard heating. Panel updated & ESA approved (2023) Some windows have been updated, and the interior has been freshly painted throughout. Updated light fixtures add a modern touch, making this home move-in ready with thoughtful improvements already in place. (*Property is linked underground) ** This is a linked property.** (id:53661)
Property Details
|
MLS® Number
|
N12150715 |
|
Property Type
|
Single Family |
|
Community Name
|
Central Newmarket |
|
Amenities Near By
|
Hospital, Park, Public Transit, Schools |
|
Features
|
Sump Pump |
|
Parking Space Total
|
3 |
Building
|
Bathroom Total
|
2 |
|
Bedrooms Above Ground
|
4 |
|
Bedrooms Total
|
4 |
|
Appliances
|
Water Heater, Garage Door Opener Remote(s), Blinds, Dryer, Stove, Washer, Window Coverings, Refrigerator |
|
Basement Development
|
Partially Finished |
|
Basement Type
|
N/a (partially Finished) |
|
Construction Style Attachment
|
Detached |
|
Exterior Finish
|
Brick, Aluminum Siding |
|
Flooring Type
|
Parquet, Carpeted |
|
Foundation Type
|
Poured Concrete |
|
Half Bath Total
|
1 |
|
Heating Fuel
|
Electric |
|
Heating Type
|
Heat Pump |
|
Stories Total
|
2 |
|
Size Interior
|
1,100 - 1,500 Ft2 |
|
Type
|
House |
|
Utility Water
|
Municipal Water |
Parking
Land
|
Acreage
|
No |
|
Fence Type
|
Fenced Yard |
|
Land Amenities
|
Hospital, Park, Public Transit, Schools |
|
Sewer
|
Sanitary Sewer |
|
Size Depth
|
108 Ft |
|
Size Frontage
|
35 Ft |
|
Size Irregular
|
35 X 108 Ft |
|
Size Total Text
|
35 X 108 Ft |
Rooms
| Level |
Type |
Length |
Width |
Dimensions |
|
Second Level |
Primary Bedroom |
3.312 m |
3.686 m |
3.312 m x 3.686 m |
|
Second Level |
Bedroom 2 |
3.576 m |
2.881 m |
3.576 m x 2.881 m |
|
Second Level |
Bedroom 3 |
3.675 m |
3.217 m |
3.675 m x 3.217 m |
|
Second Level |
Bedroom 4 |
3.946 m |
2.829 m |
3.946 m x 2.829 m |
|
Basement |
Recreational, Games Room |
7.309 m |
3.329 m |
7.309 m x 3.329 m |
|
Main Level |
Foyer |
3.19 m |
4.51 m |
3.19 m x 4.51 m |
|
Main Level |
Living Room |
3.56 m |
7.57 m |
3.56 m x 7.57 m |
|
Main Level |
Dining Room |
3.56 m |
7.57 m |
3.56 m x 7.57 m |
https://www.realtor.ca/real-estate/28317675/145-thoms-crescent-newmarket-central-newmarket-central-newmarket

















































