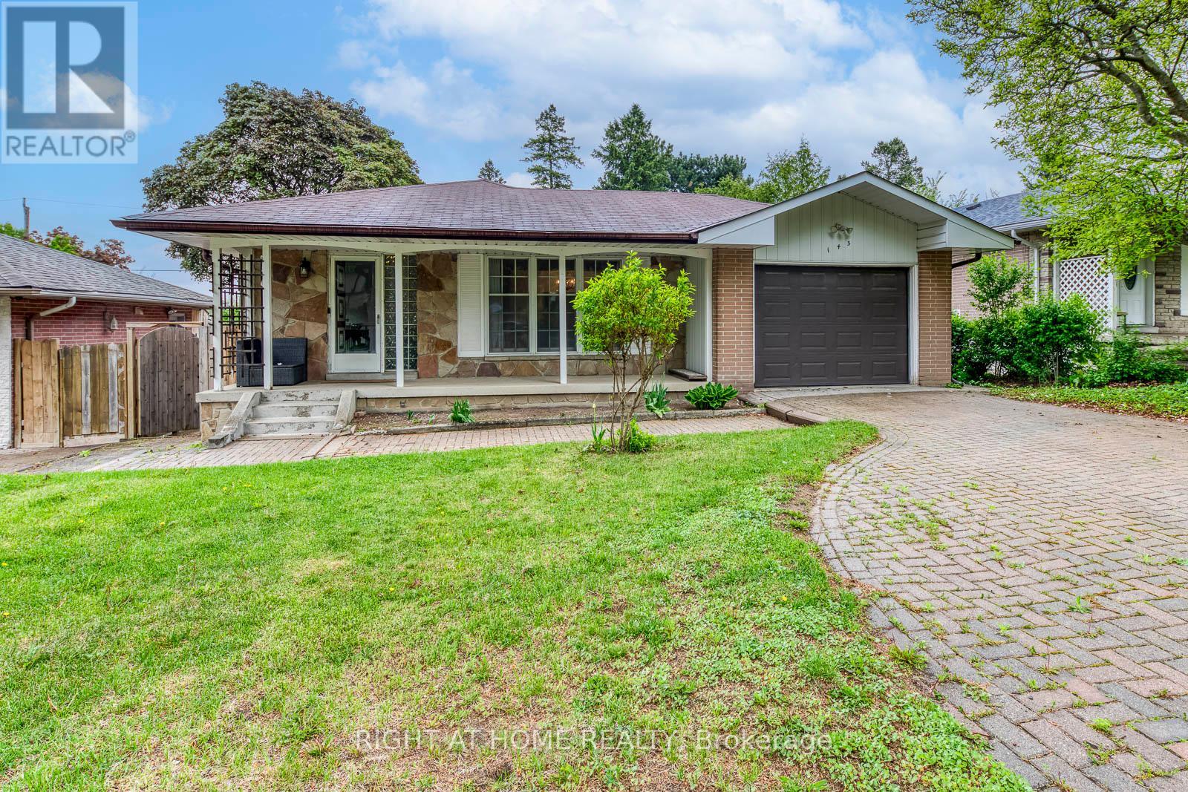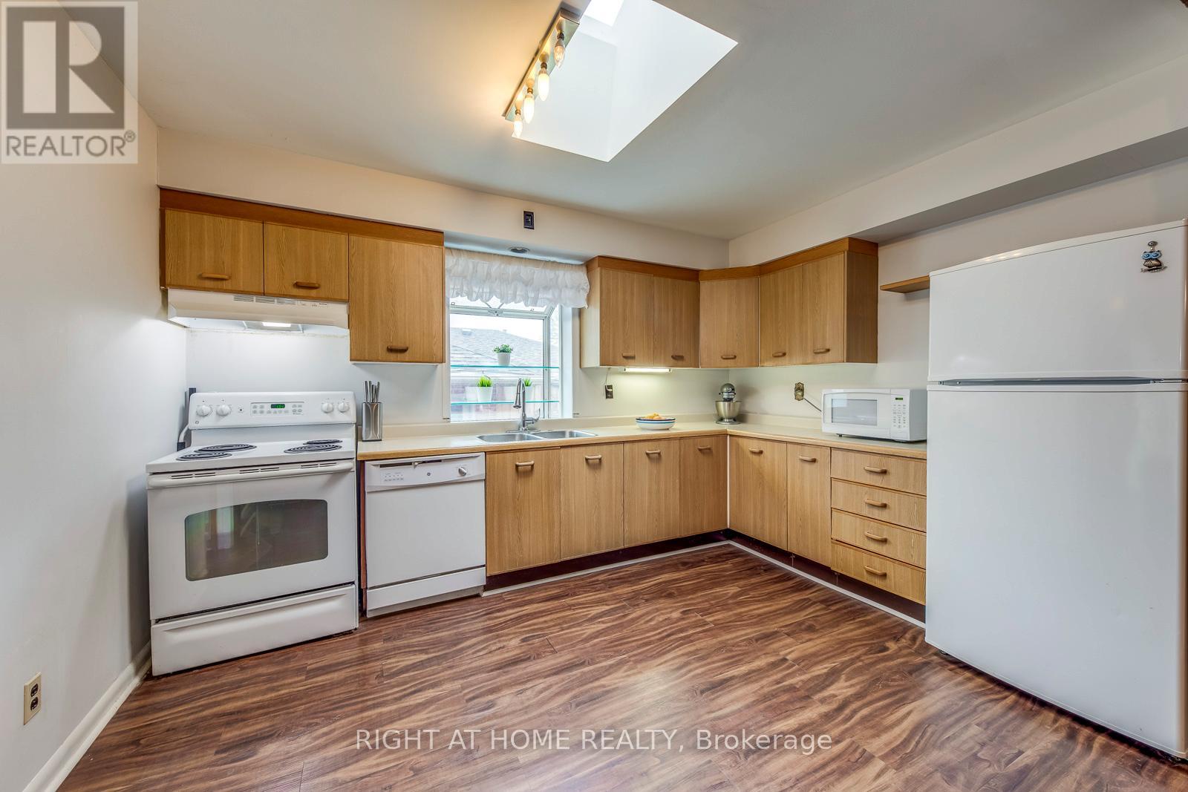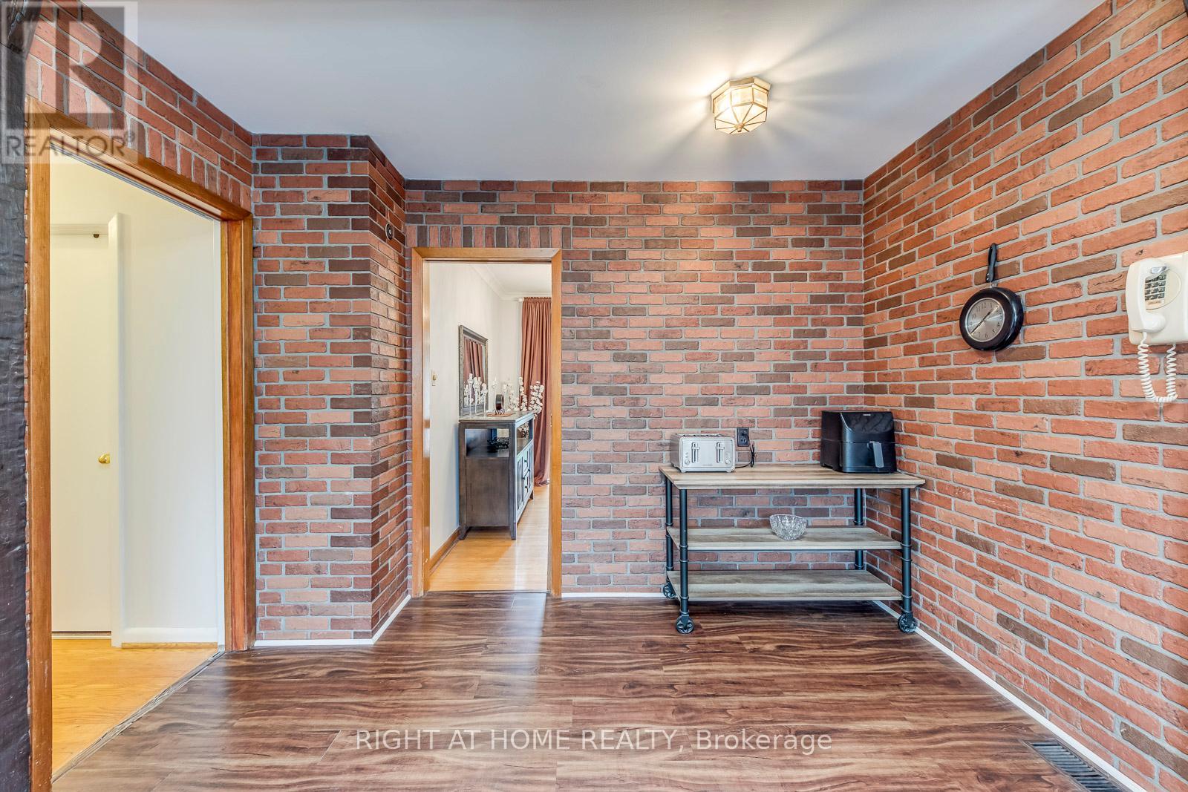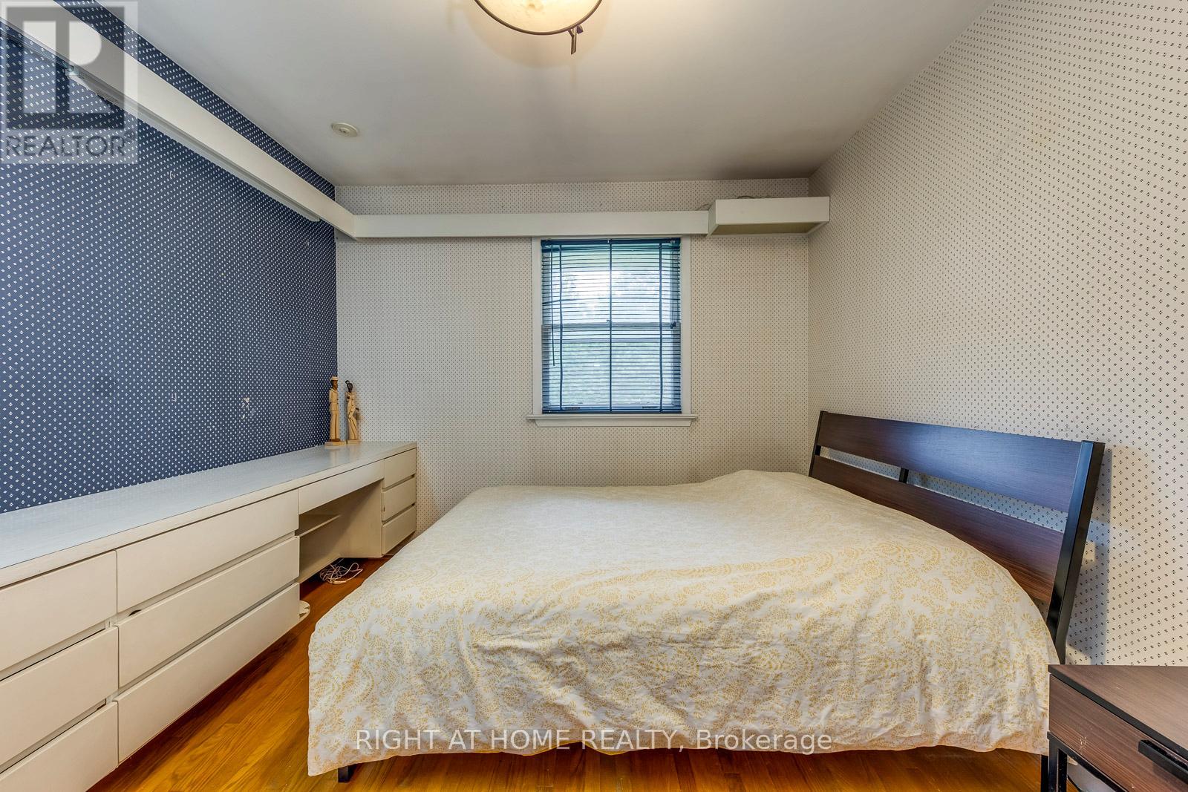5 Bedroom
2 Bathroom
1,500 - 2,000 ft2
Bungalow
Central Air Conditioning
Forced Air
$1,589,000
Charming Bungalow on a tree-lined street! Welcome to this lovely home nestled on a premium 52x125 ft lot! This bungalow features a thoughtfully designed layout with 3 spacious bedrooms and 2 full bathrooms. Enjoy a bright, family sized eat-in kitchen complete with skylight that fills the space with natural light! The open concept living and dining area is perfect for everyday living and entertaining, with a walk-out from the dining room to large private patio ideal for summer gatherings! The fully finished basement expands the living space with 2 additional bedrooms, a living room and kitchen, a large family room with walk-out to backyard, full bathroom and its own laundry room making it perfect for an extended family or rental potential! Highly sought after GRANDVIEW neighborhood known for its top-rated schools, shopping centers and close to transit and main highways! This home offers great bones and endless potential and it could be yours with some tlc to update and customize to your taste! Don't miss this opportunity to own a versatile home in a family friendly neighborhood! (id:53661)
Property Details
|
MLS® Number
|
N12175504 |
|
Property Type
|
Single Family |
|
Neigbourhood
|
Steeles Corners |
|
Community Name
|
Grandview |
|
Features
|
In-law Suite |
|
Parking Space Total
|
4 |
Building
|
Bathroom Total
|
2 |
|
Bedrooms Above Ground
|
3 |
|
Bedrooms Below Ground
|
2 |
|
Bedrooms Total
|
5 |
|
Appliances
|
Dryer, Washer, Window Coverings |
|
Architectural Style
|
Bungalow |
|
Basement Development
|
Finished |
|
Basement Features
|
Walk Out |
|
Basement Type
|
N/a (finished) |
|
Construction Style Attachment
|
Detached |
|
Cooling Type
|
Central Air Conditioning |
|
Exterior Finish
|
Brick, Stone |
|
Flooring Type
|
Hardwood, Laminate, Carpeted, Tile |
|
Foundation Type
|
Unknown |
|
Heating Fuel
|
Natural Gas |
|
Heating Type
|
Forced Air |
|
Stories Total
|
1 |
|
Size Interior
|
1,500 - 2,000 Ft2 |
|
Type
|
House |
|
Utility Water
|
Municipal Water |
Parking
Land
|
Acreage
|
No |
|
Sewer
|
Sanitary Sewer |
|
Size Depth
|
125 Ft |
|
Size Frontage
|
52 Ft |
|
Size Irregular
|
52 X 125 Ft |
|
Size Total Text
|
52 X 125 Ft |
Rooms
| Level |
Type |
Length |
Width |
Dimensions |
|
Basement |
Bedroom 5 |
3.34 m |
3.11 m |
3.34 m x 3.11 m |
|
Basement |
Recreational, Games Room |
3.75 m |
3.62 m |
3.75 m x 3.62 m |
|
Basement |
Kitchen |
2.6 m |
2.9 m |
2.6 m x 2.9 m |
|
Basement |
Family Room |
6.98 m |
3.91 m |
6.98 m x 3.91 m |
|
Basement |
Bedroom 4 |
4 m |
2.5 m |
4 m x 2.5 m |
|
Main Level |
Living Room |
4.75 m |
3.65 m |
4.75 m x 3.65 m |
|
Main Level |
Dining Room |
3.17 m |
2.82 m |
3.17 m x 2.82 m |
|
Main Level |
Kitchen |
4.26 m |
3.36 m |
4.26 m x 3.36 m |
|
Main Level |
Primary Bedroom |
3.95 m |
3.55 m |
3.95 m x 3.55 m |
|
Main Level |
Bedroom 2 |
3.35 m |
3.14 m |
3.35 m x 3.14 m |
|
Main Level |
Bedroom 3 |
3.65 m |
2.63 m |
3.65 m x 2.63 m |
https://www.realtor.ca/real-estate/28371783/145-highland-park-boulevard-markham-grandview-grandview
















































