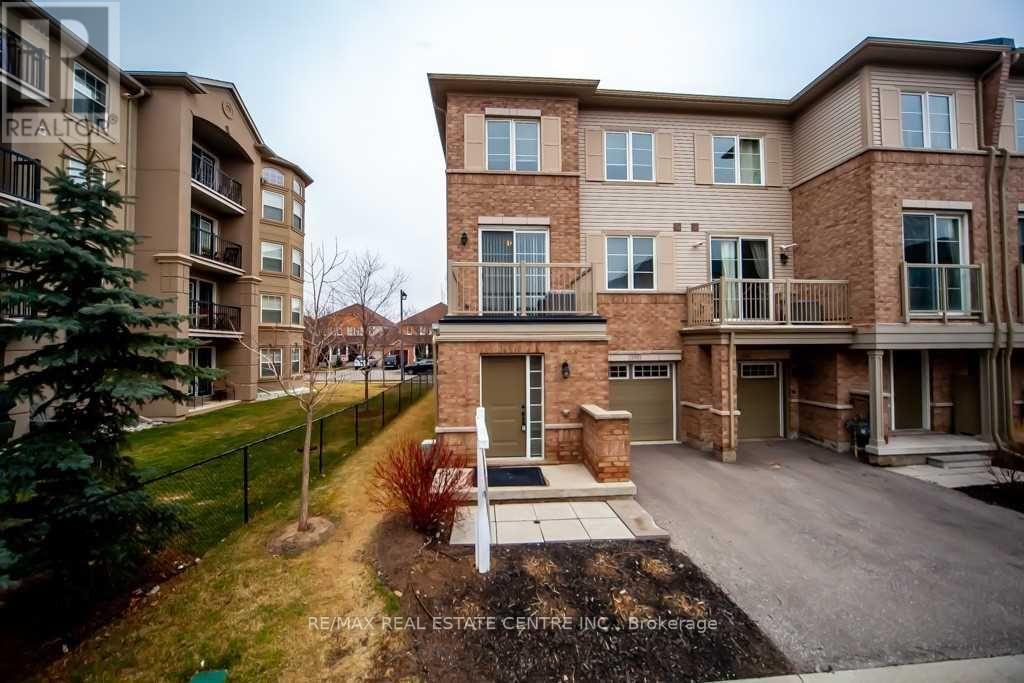2 Bedroom
2 Bathroom
900 - 999 ft2
Central Air Conditioning
Forced Air
$2,750 Monthly
End Unit, New Executive Townhome . In Very Desirable Area. Features Hardwood/Granite/Stainless Steel Appliances, Washer And Dryer. Oak Staircase. Tile Back Splash. A/C, Only Minutes From 401 & James Snow Parkway, Walking Distance To Library, Parks, Shopping & Public Transit. Brokerage Remarks (id:53661)
Property Details
|
MLS® Number
|
W12220670 |
|
Property Type
|
Single Family |
|
Community Name
|
1029 - DE Dempsey |
|
Amenities Near By
|
Park, Place Of Worship, Public Transit, Schools |
|
Community Features
|
Pet Restrictions |
|
Features
|
Balcony |
|
Parking Space Total
|
2 |
Building
|
Bathroom Total
|
2 |
|
Bedrooms Above Ground
|
2 |
|
Bedrooms Total
|
2 |
|
Age
|
6 To 10 Years |
|
Appliances
|
Water Meter, Dryer, Microwave, Stove, Washer, Refrigerator |
|
Basement Development
|
Partially Finished |
|
Basement Type
|
N/a (partially Finished) |
|
Cooling Type
|
Central Air Conditioning |
|
Exterior Finish
|
Brick |
|
Flooring Type
|
Ceramic, Hardwood, Carpeted |
|
Half Bath Total
|
1 |
|
Heating Fuel
|
Natural Gas |
|
Heating Type
|
Forced Air |
|
Stories Total
|
3 |
|
Size Interior
|
900 - 999 Ft2 |
|
Type
|
Row / Townhouse |
Parking
Land
|
Acreage
|
No |
|
Land Amenities
|
Park, Place Of Worship, Public Transit, Schools |
Rooms
| Level |
Type |
Length |
Width |
Dimensions |
|
Second Level |
Kitchen |
3.66 m |
2.21 m |
3.66 m x 2.21 m |
|
Second Level |
Dining Room |
5.84 m |
3.11 m |
5.84 m x 3.11 m |
|
Second Level |
Living Room |
5.84 m |
3.71 m |
5.84 m x 3.71 m |
|
Third Level |
Primary Bedroom |
3.06 m |
4.02 m |
3.06 m x 4.02 m |
|
Third Level |
Bedroom 2 |
2.52 m |
2.52 m |
2.52 m x 2.52 m |
https://www.realtor.ca/real-estate/28468907/145-165-hampshire-way-milton-de-dempsey-1029-de-dempsey


























