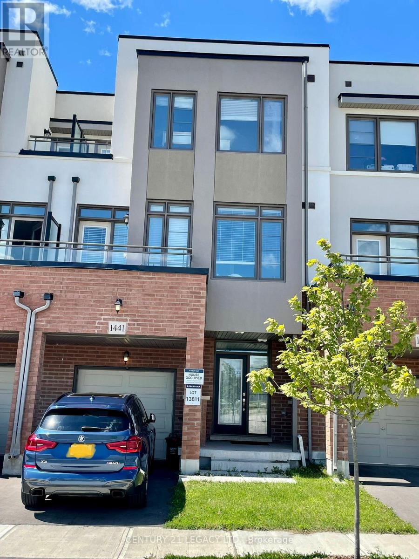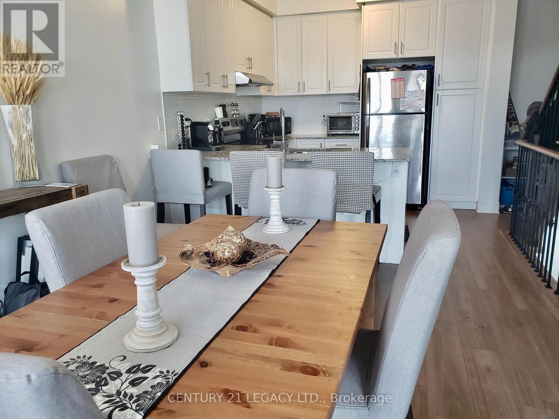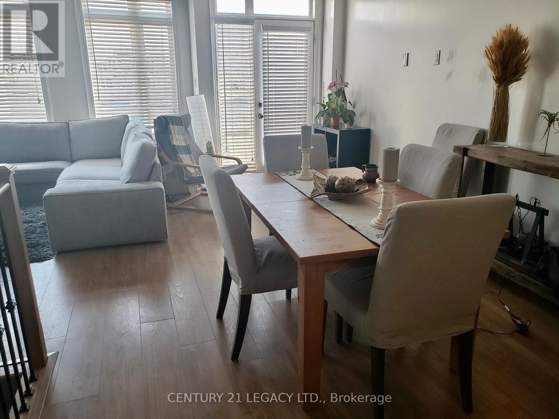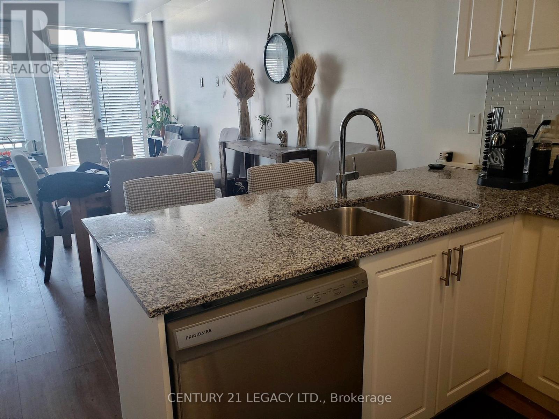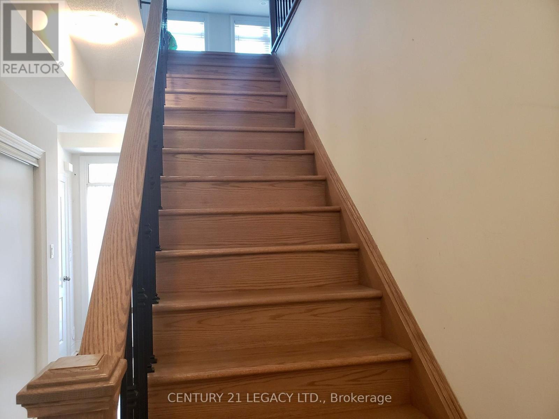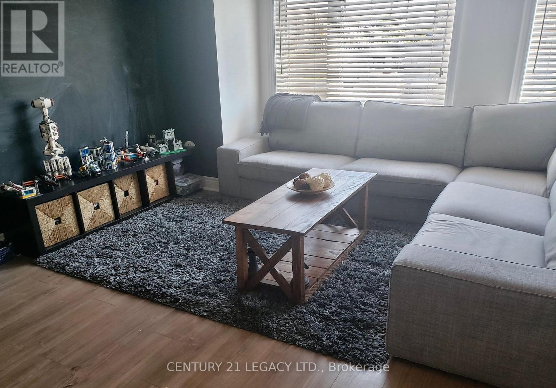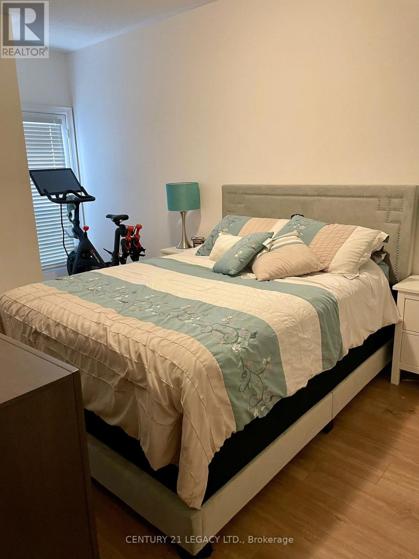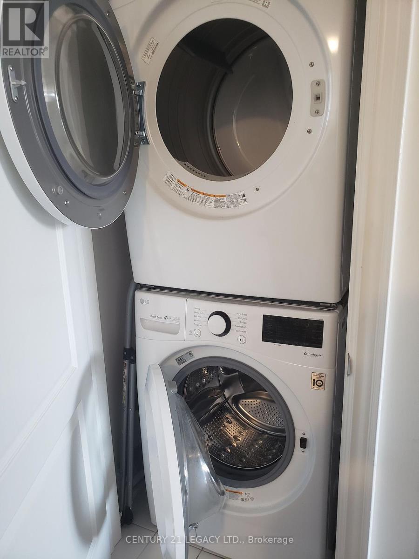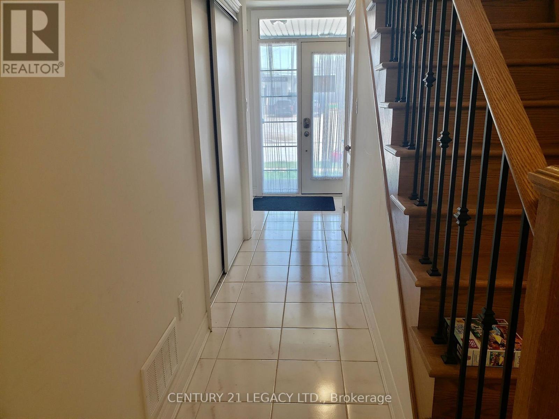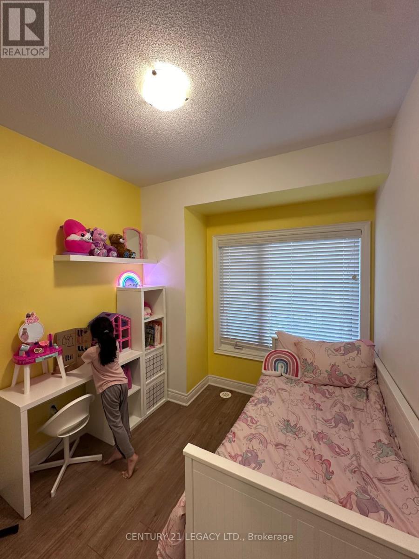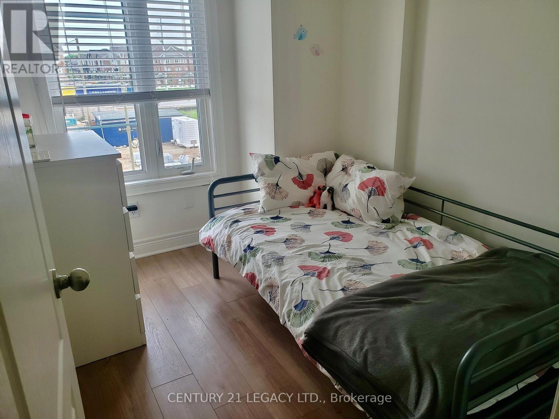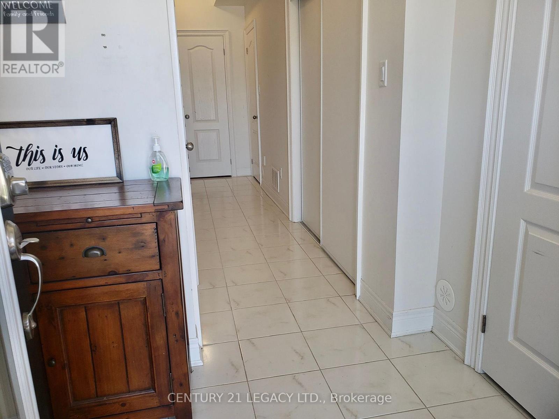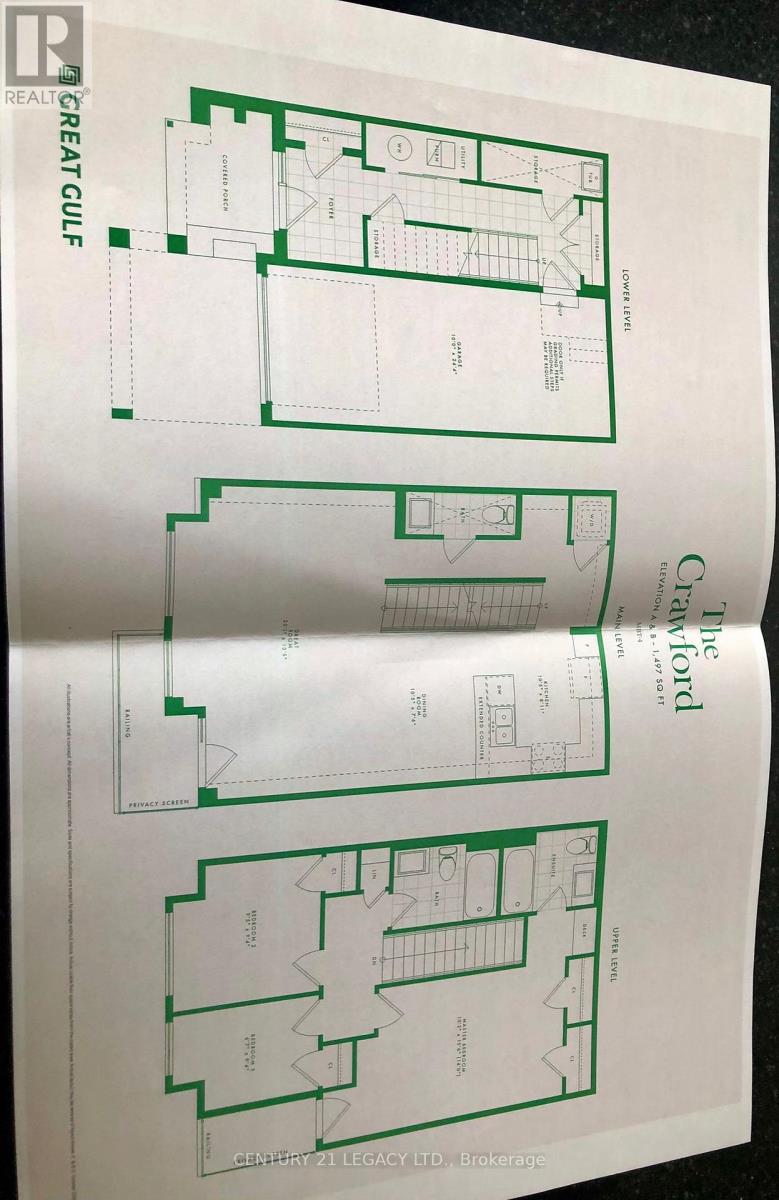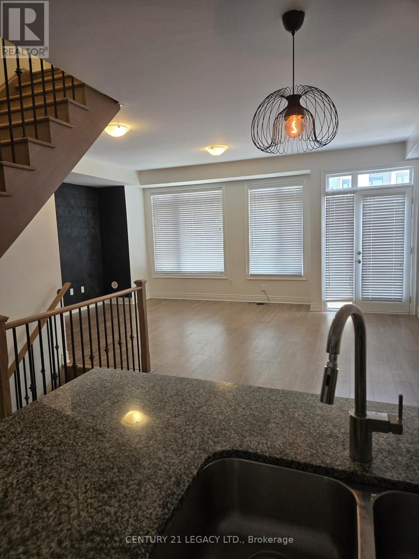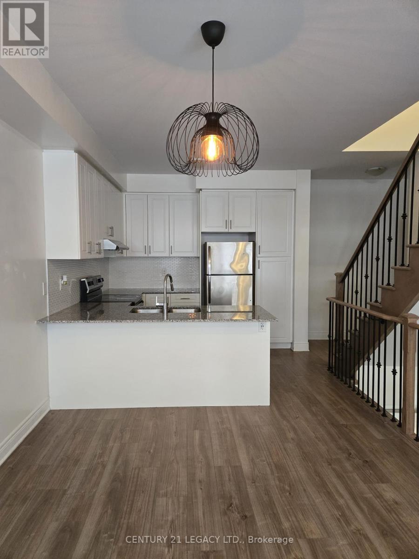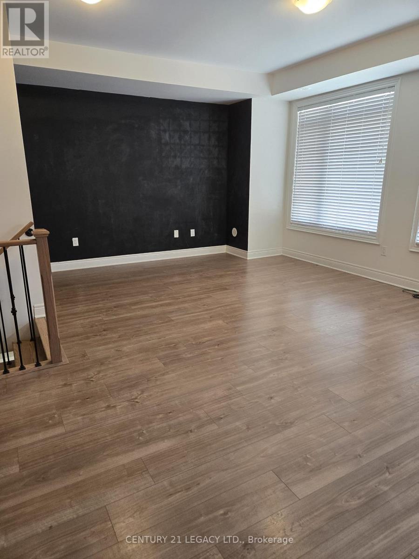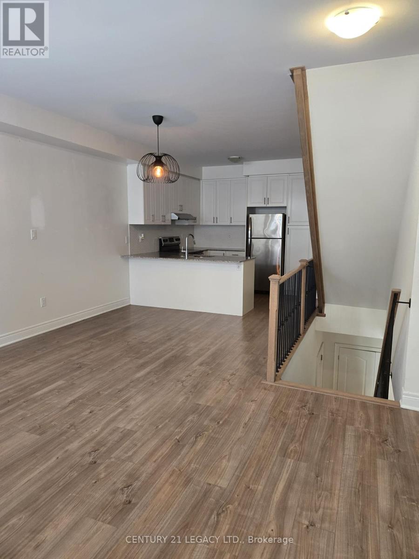3 Bedroom
3 Bathroom
1,100 - 1,500 ft2
Fireplace
Central Air Conditioning
Forced Air
$3,100 Monthly
Bright and spacious freehold townhouse featuring 3 bedrooms and 2.5 bathrooms, with approximately 1,500 sq. ft. of comfortable living space. Highlights include large windows for plenty of natural light, 9-foot ceilings, stylish quartz countertops, and hardwood flooring throughout. Direct access from the garage adds convenience. Perfectly situated close to schools, parks, shopping, and major highways. (id:53661)
Property Details
|
MLS® Number
|
W12280135 |
|
Property Type
|
Single Family |
|
Neigbourhood
|
Boyne |
|
Community Name
|
1032 - FO Ford |
|
Features
|
Carpet Free, In Suite Laundry |
|
Parking Space Total
|
2 |
Building
|
Bathroom Total
|
3 |
|
Bedrooms Above Ground
|
3 |
|
Bedrooms Total
|
3 |
|
Appliances
|
All |
|
Construction Style Attachment
|
Attached |
|
Cooling Type
|
Central Air Conditioning |
|
Exterior Finish
|
Stucco, Brick |
|
Fireplace Present
|
Yes |
|
Foundation Type
|
Concrete |
|
Half Bath Total
|
1 |
|
Heating Fuel
|
Electric |
|
Heating Type
|
Forced Air |
|
Stories Total
|
3 |
|
Size Interior
|
1,100 - 1,500 Ft2 |
|
Type
|
Row / Townhouse |
|
Utility Water
|
Municipal Water |
Parking
Land
|
Acreage
|
No |
|
Size Depth
|
44 Ft ,3 In |
|
Size Frontage
|
21 Ft |
|
Size Irregular
|
21 X 44.3 Ft |
|
Size Total Text
|
21 X 44.3 Ft |
Rooms
| Level |
Type |
Length |
Width |
Dimensions |
|
Main Level |
Living Room |
6.1 m |
4.26 m |
6.1 m x 4.26 m |
|
Main Level |
Dining Room |
3.35 m |
3.1 m |
3.35 m x 3.1 m |
|
Upper Level |
Bedroom |
4.6 m |
3.2 m |
4.6 m x 3.2 m |
|
Upper Level |
Bedroom 2 |
3.2 m |
3.21 m |
3.2 m x 3.21 m |
|
Upper Level |
Bedroom 3 |
3.1 m |
2.7 m |
3.1 m x 2.7 m |
|
Ground Level |
Foyer |
6.5 m |
5.2 m |
6.5 m x 5.2 m |
https://www.realtor.ca/real-estate/28595563/1441-clarriage-court-milton-fo-ford-1032-fo-ford

