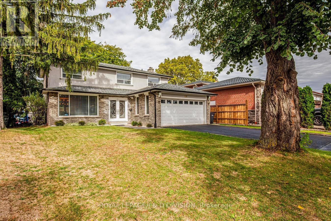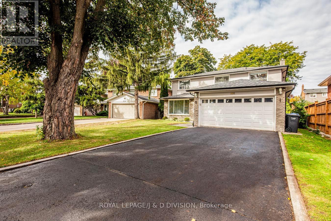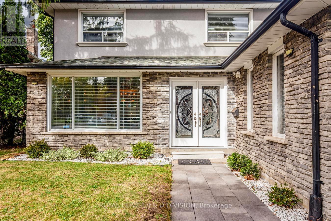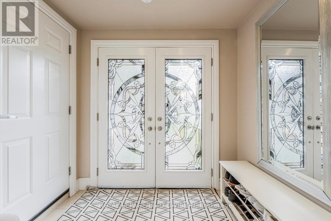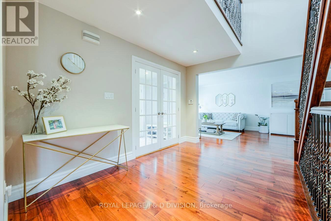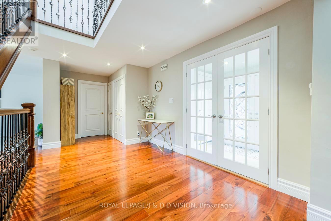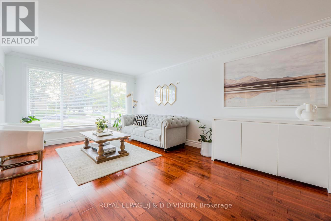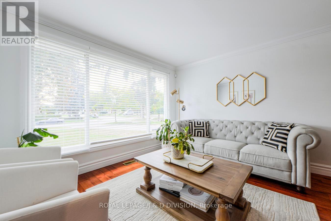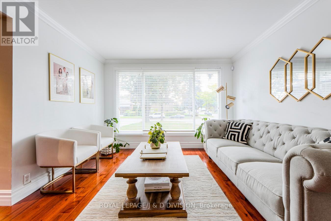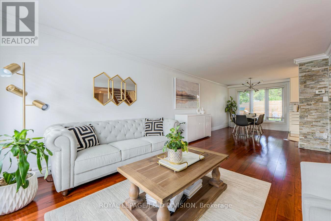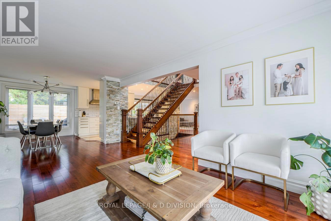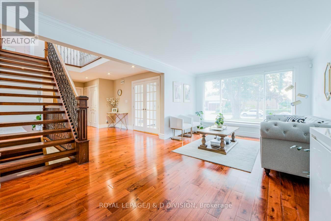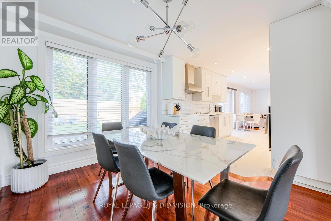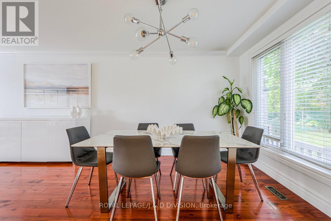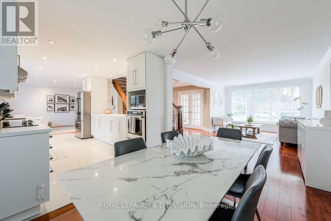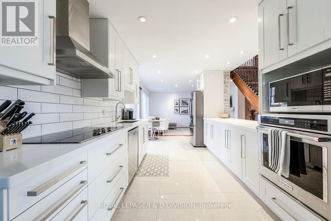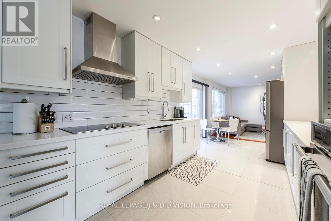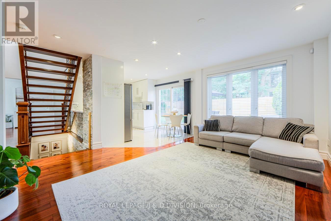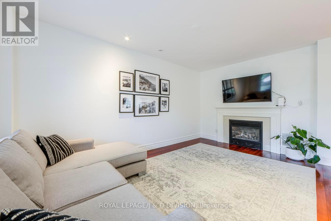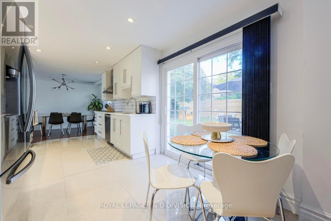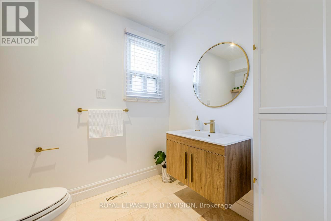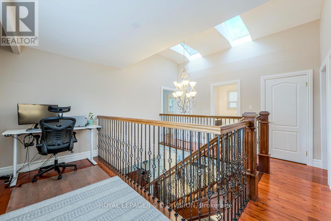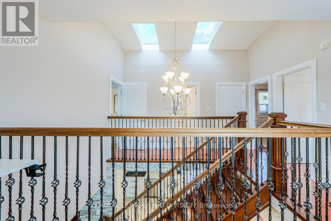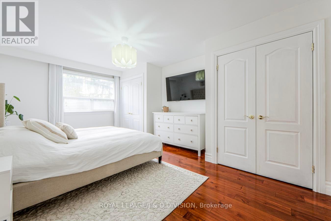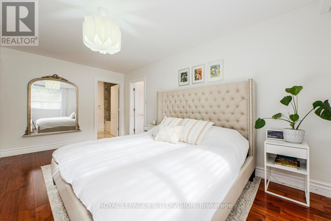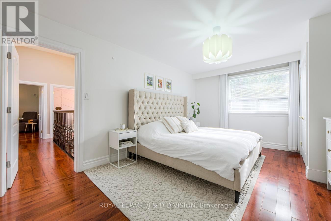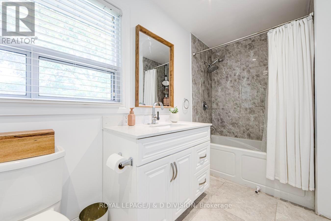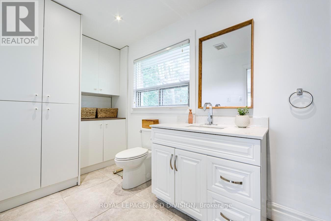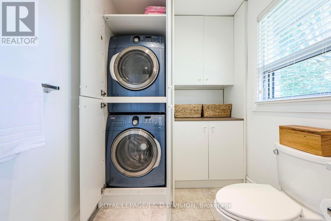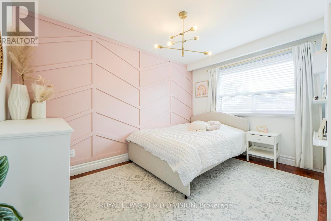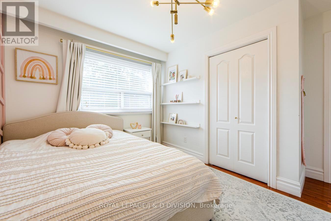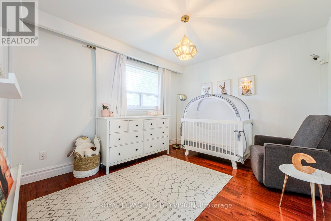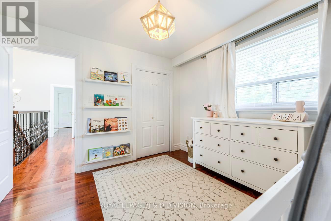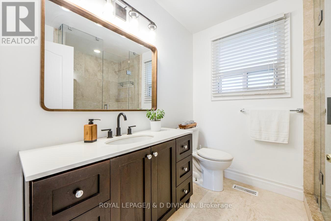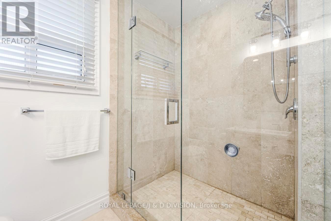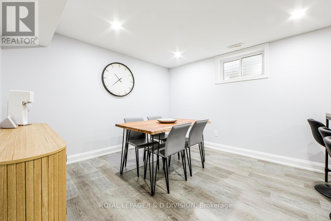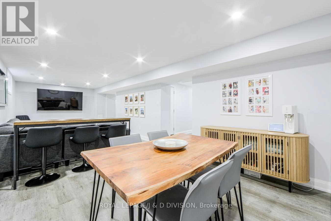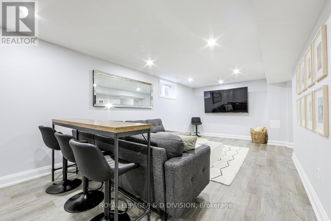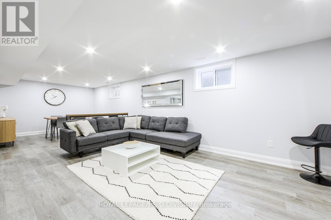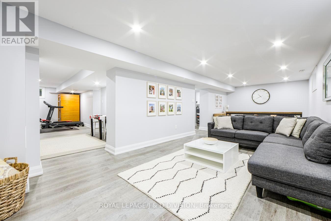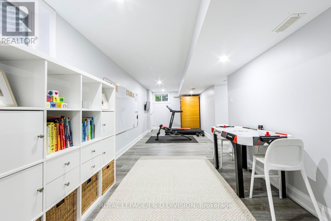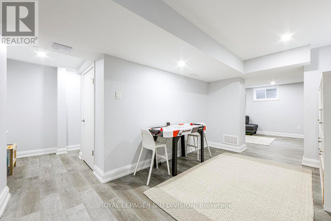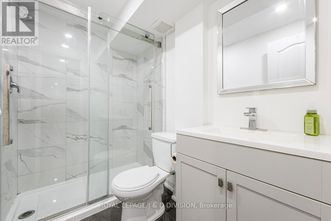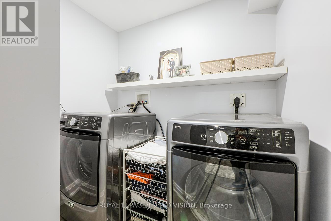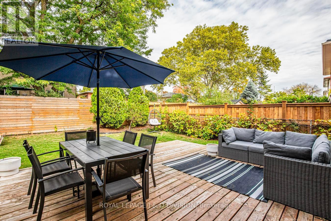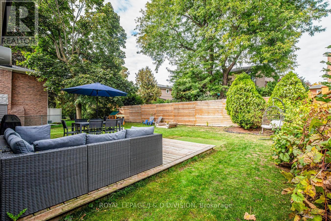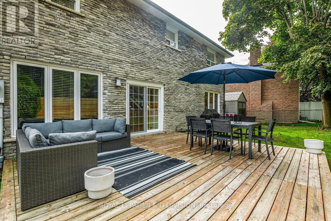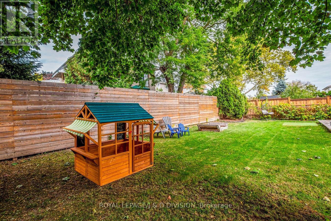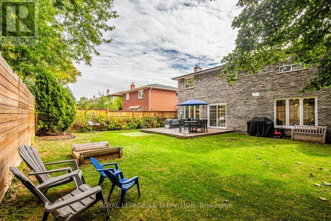4 Bedroom
4 Bathroom
2,000 - 2,500 ft2
Fireplace
Central Air Conditioning
Forced Air
$1,389,000
A truly bright, spacious and renovated home In Prime Applewood. Stunning open-concept main floor allowing for easy and functional living in style. Oversized windows and 2 skylights allowing for ample natural light. Modern white galley kitchen featuring Quartz countertop and abundant storage. Newly upgraded open-concept basement for extra living space. Beautiful yard with custom deck for easy summer entertaining. Upstairs and basement laundry. Acacia Hardwood Floor Throughout. Custom Open Staircase. Fireplace In The Family Room. Generous Room Sizes. Can easily be converted back to 4- Bedroom. Fantastic Location: close To Walking Trails, Parks, Shopping, QEW, Go Train, and much more! (id:53661)
Open House
This property has open houses!
Starts at:
2:00 pm
Ends at:
4:00 pm
Property Details
|
MLS® Number
|
W12466498 |
|
Property Type
|
Single Family |
|
Neigbourhood
|
Applewood Heights |
|
Community Name
|
Applewood |
|
Parking Space Total
|
6 |
Building
|
Bathroom Total
|
4 |
|
Bedrooms Above Ground
|
3 |
|
Bedrooms Below Ground
|
1 |
|
Bedrooms Total
|
4 |
|
Age
|
31 To 50 Years |
|
Basement Development
|
Finished |
|
Basement Type
|
N/a (finished) |
|
Construction Style Attachment
|
Detached |
|
Cooling Type
|
Central Air Conditioning |
|
Exterior Finish
|
Stone, Stucco |
|
Fireplace Present
|
Yes |
|
Foundation Type
|
Concrete |
|
Half Bath Total
|
1 |
|
Heating Fuel
|
Natural Gas |
|
Heating Type
|
Forced Air |
|
Stories Total
|
2 |
|
Size Interior
|
2,000 - 2,500 Ft2 |
|
Type
|
House |
|
Utility Water
|
Municipal Water |
Parking
Land
|
Acreage
|
No |
|
Sewer
|
Sanitary Sewer |
|
Size Depth
|
120 Ft |
|
Size Frontage
|
46 Ft ,10 In |
|
Size Irregular
|
46.9 X 120 Ft |
|
Size Total Text
|
46.9 X 120 Ft |
Rooms
| Level |
Type |
Length |
Width |
Dimensions |
|
Second Level |
Bathroom |
4.3 m |
1.8 m |
4.3 m x 1.8 m |
|
Second Level |
Bathroom |
2.54 m |
2.2 m |
2.54 m x 2.2 m |
|
Second Level |
Primary Bedroom |
5.2 m |
3.58 m |
5.2 m x 3.58 m |
|
Second Level |
Bedroom 2 |
3.2 m |
3.45 m |
3.2 m x 3.45 m |
|
Second Level |
Bedroom 3 |
3.45 m |
3.77 m |
3.45 m x 3.77 m |
|
Second Level |
Office |
1.65 m |
3.3 m |
1.65 m x 3.3 m |
|
Main Level |
Living Room |
4.3 m |
3.52 m |
4.3 m x 3.52 m |
|
Main Level |
Dining Room |
4 m |
2.96 m |
4 m x 2.96 m |
|
Main Level |
Kitchen |
4.6 m |
3.06 m |
4.6 m x 3.06 m |
|
Main Level |
Family Room |
4.23 m |
4.68 m |
4.23 m x 4.68 m |
https://www.realtor.ca/real-estate/28998627/1432-goldmar-drive-mississauga-applewood-applewood

