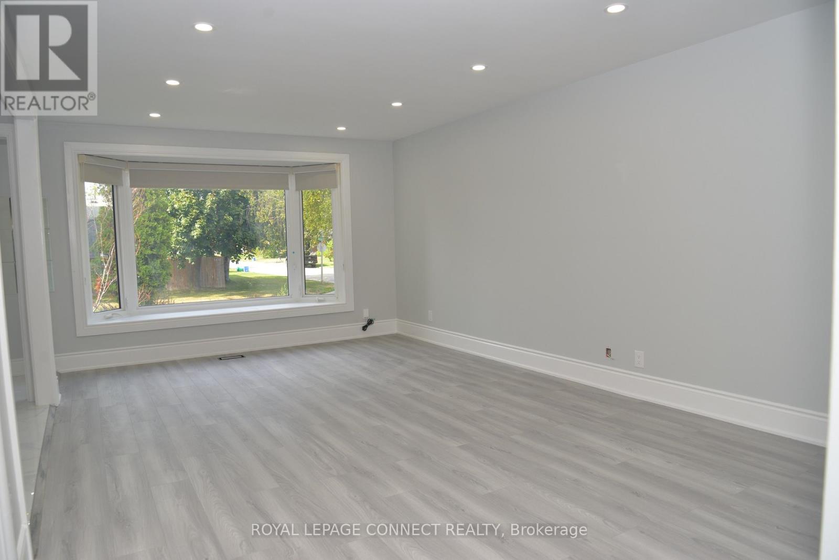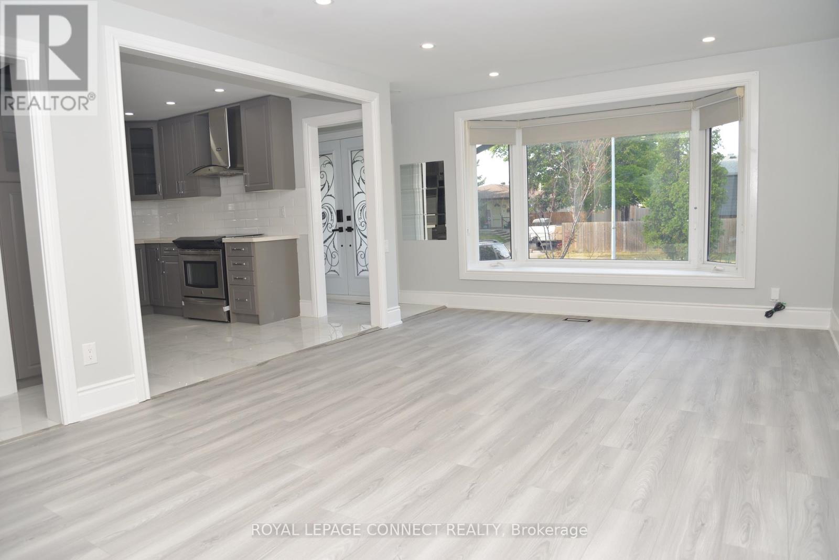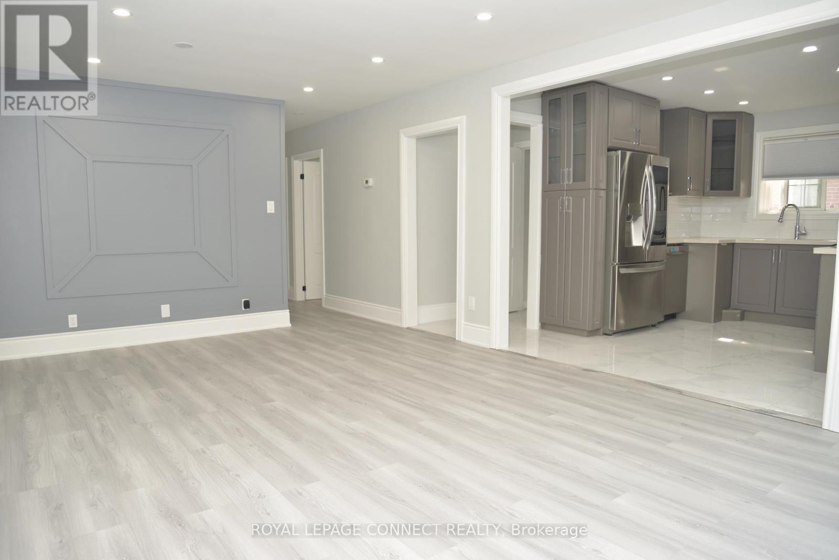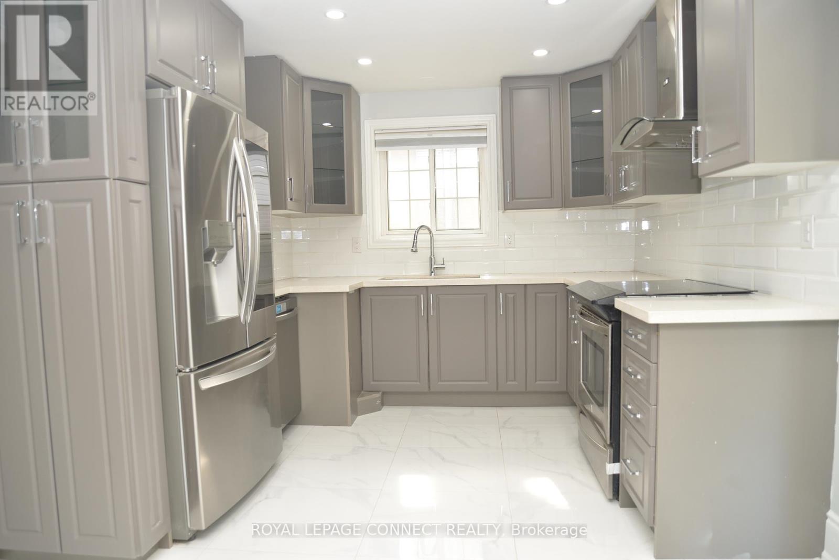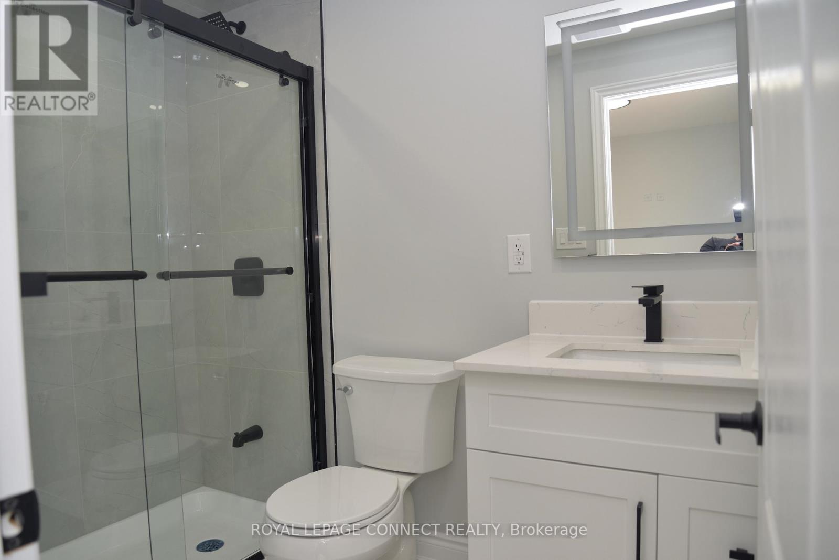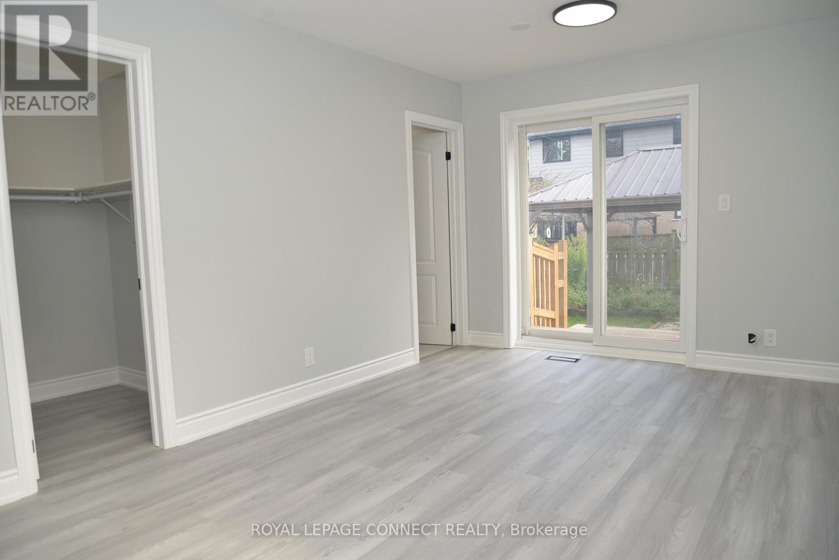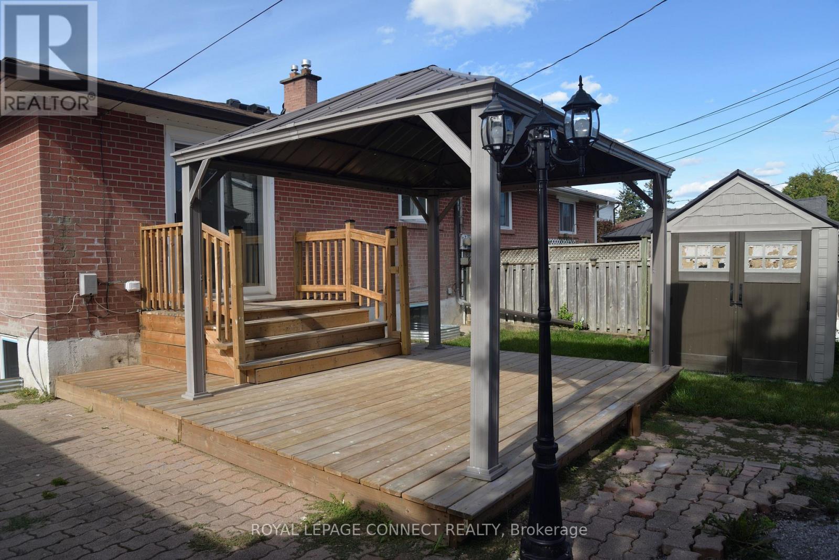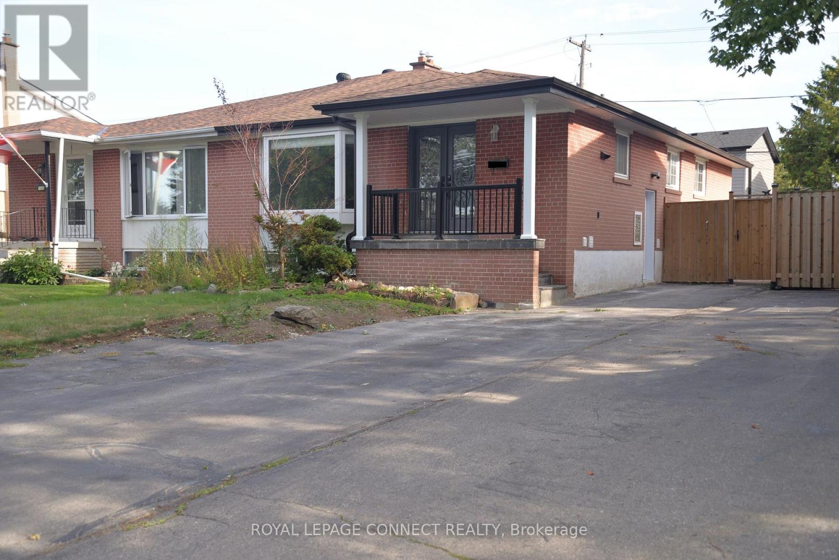3 Bedroom
2 Bathroom
1,100 - 1,500 ft2
Bungalow
Central Air Conditioning
Forced Air
$2,800 Monthly
Newly built home with high end modern finishes and an open concept layout (Main Floor). Property features 2 full bathrooms (1 ensuite + 1 central), walkout to backyard via master bedroom, newly built Bay window overlooking front yard, and a spacious driveway. Property is Located in a prominent Pickering neighbourhood surrounded by parks, marina, schools, public transportation, and a strong sense of community. Upgraded Kitchen comes with quartz counter tops, beautiful subway back splash and all stainless-steel appliances. Property is equipped with Pot lights meticulously placed throughout the house and Luxury Laminate Floors. Master bedroom ensuite has an upgraded 4 pc bathroom and Large walk-in closet. Walkout to a spacious back yard deck and Gazebo to relax and enjoy the outdoors weather. 2 car parking. Property is close to Pickering GO Station and Transit, Hwy 401, Frenchman's Bay, Pickering Town Center, Schools, Hospital, Parks, Library. No Pets and No Smoking. Tenant will be responsible for 60% Utilities, yard maintenance, snow removal. (id:53661)
Property Details
|
MLS® Number
|
E12444769 |
|
Property Type
|
Single Family |
|
Neigbourhood
|
Bay Ridges |
|
Community Name
|
Bay Ridges |
|
Equipment Type
|
Water Heater |
|
Parking Space Total
|
4 |
|
Rental Equipment Type
|
Water Heater |
Building
|
Bathroom Total
|
2 |
|
Bedrooms Above Ground
|
3 |
|
Bedrooms Total
|
3 |
|
Appliances
|
Dishwasher, Stove, Window Coverings, Refrigerator |
|
Architectural Style
|
Bungalow |
|
Basement Features
|
Apartment In Basement |
|
Basement Type
|
N/a |
|
Construction Style Attachment
|
Semi-detached |
|
Cooling Type
|
Central Air Conditioning |
|
Exterior Finish
|
Brick |
|
Flooring Type
|
Laminate, Porcelain Tile |
|
Foundation Type
|
Block |
|
Heating Fuel
|
Natural Gas |
|
Heating Type
|
Forced Air |
|
Stories Total
|
1 |
|
Size Interior
|
1,100 - 1,500 Ft2 |
|
Type
|
House |
|
Utility Water
|
Municipal Water |
Parking
Land
|
Acreage
|
No |
|
Sewer
|
Sanitary Sewer |
|
Size Irregular
|
35 X 100 Acre |
|
Size Total Text
|
35 X 100 Acre |
Rooms
| Level |
Type |
Length |
Width |
Dimensions |
|
Main Level |
Living Room |
6.1006 m |
3.7712 m |
6.1006 m x 3.7712 m |
|
Main Level |
Kitchen |
4.1098 m |
3.6799 m |
4.1098 m x 3.6799 m |
|
Main Level |
Bedroom |
4.7256 m |
3710366 m |
4.7256 m x 3710366 m |
|
Main Level |
Bedroom 2 |
3.7104 m |
2.6006 m |
3.7104 m x 2.6006 m |
|
Main Level |
Bedroom 3 |
3.7104 m |
1.8811 m |
3.7104 m x 1.8811 m |
https://www.realtor.ca/real-estate/28951673/1431-colmar-avenue-pickering-bay-ridges-bay-ridges

