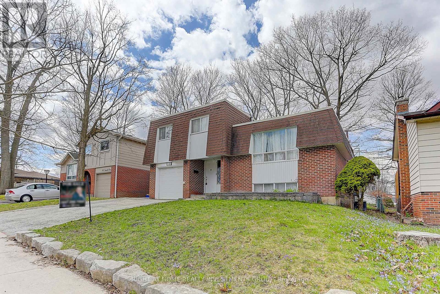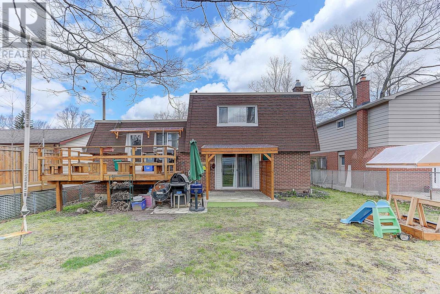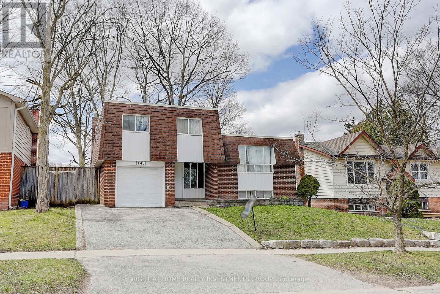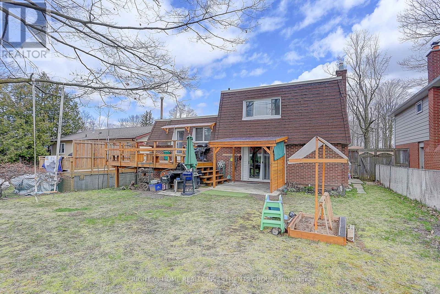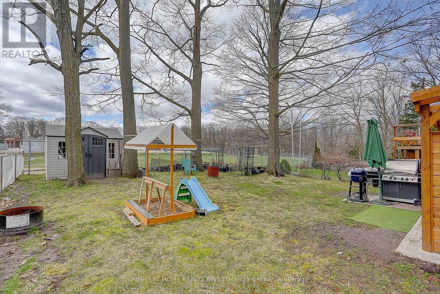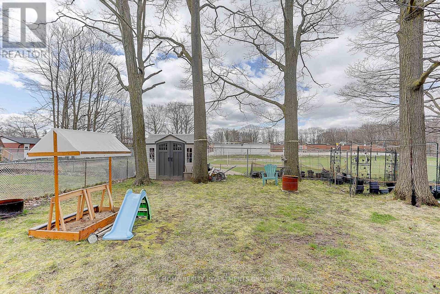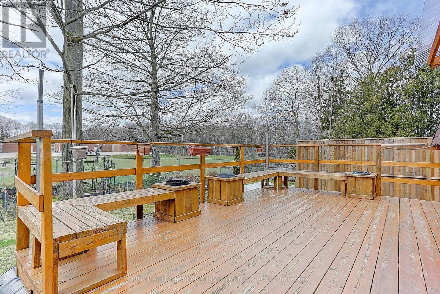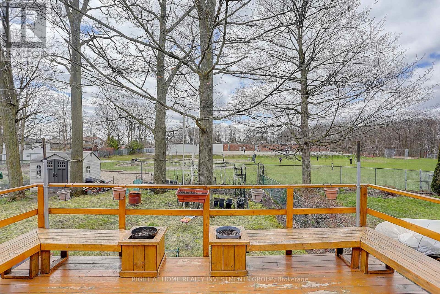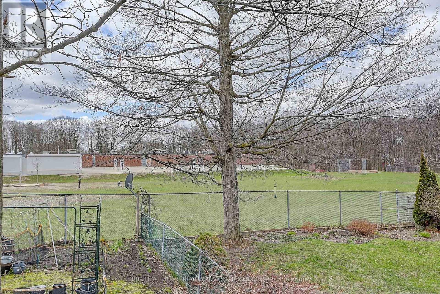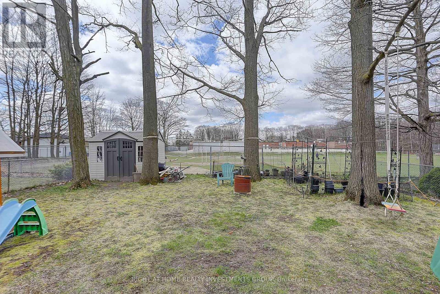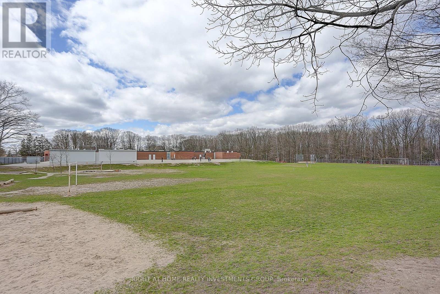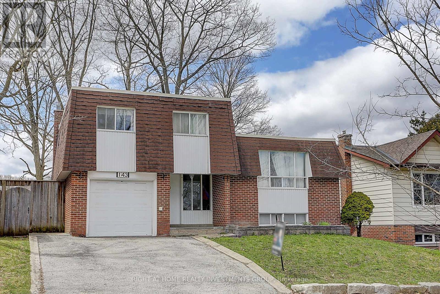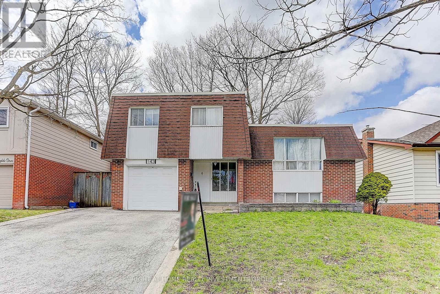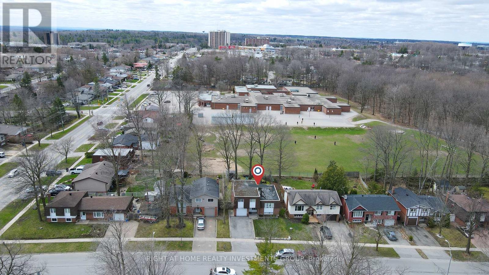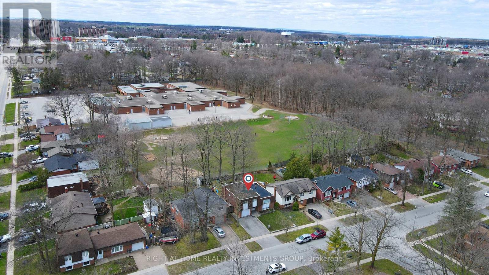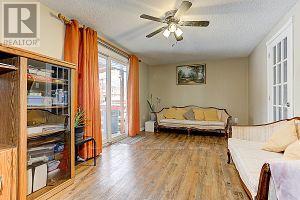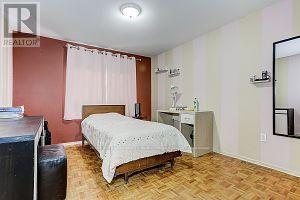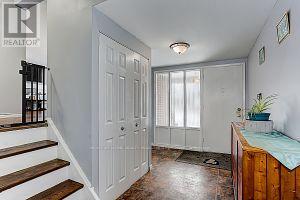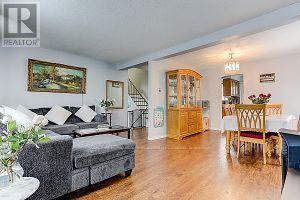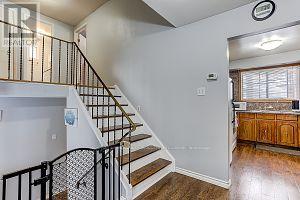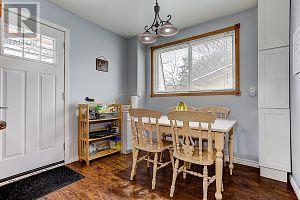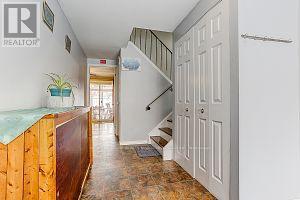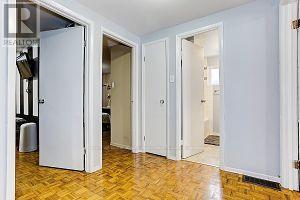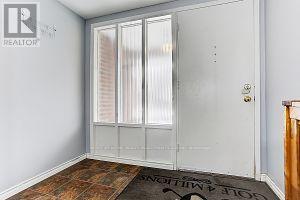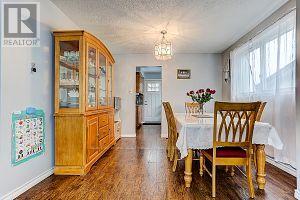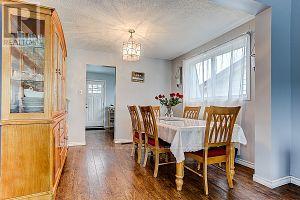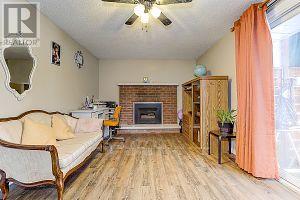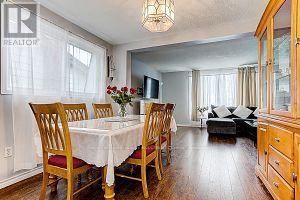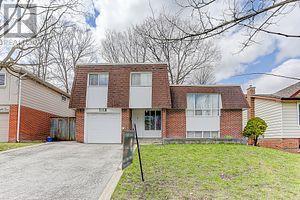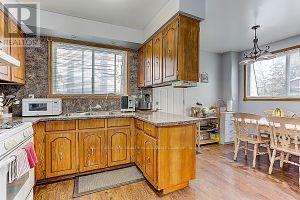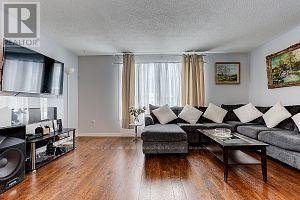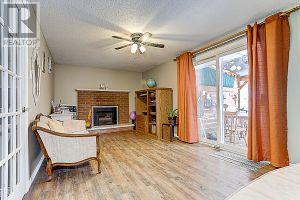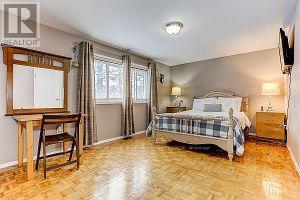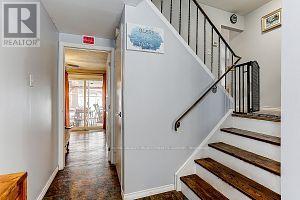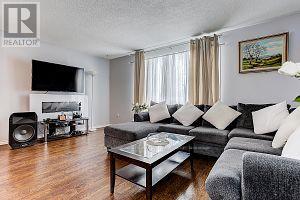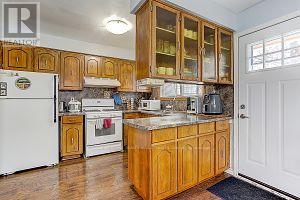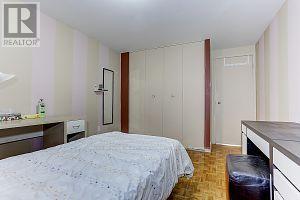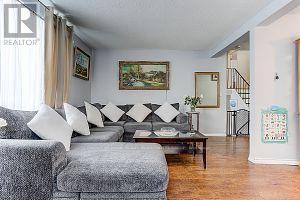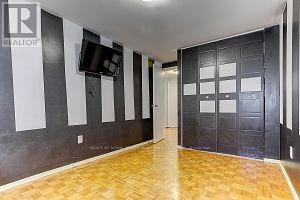143 Springdale Drive Barrie, Ontario L4M 4Y1
$599,999
Beautiful Detached Home Nestled On A Large And Private Lot In A Quiet Neighbourhood. Located Close To Highway 400, Georgian Mall And The New Cundles Development, You Are Just A Short Walk To Dining, Shopping And Loads Of Entertainment. With 3 Bedrooms And 1.5 Bath, This Home Is Perfect For Those Looking To Grow Their Family. Great Opportunity An In-Law Suite With A Communal Landing And Access Up And Down. Basement Already Has Separate 2-Piece Bath. New Roof. new laminate. (id:53661)
Open House
This property has open houses!
2:00 pm
Ends at:4:00 pm
2:00 pm
Ends at:4:00 pm
Property Details
| MLS® Number | S12458017 |
| Property Type | Single Family |
| Neigbourhood | Tall Trees |
| Community Name | 400 North |
| Equipment Type | Water Heater |
| Parking Space Total | 3 |
| Rental Equipment Type | Water Heater |
Building
| Bathroom Total | 2 |
| Bedrooms Above Ground | 3 |
| Bedrooms Below Ground | 3 |
| Bedrooms Total | 6 |
| Appliances | Water Heater, Dryer, Stove, Washer, Refrigerator |
| Basement Development | Finished |
| Basement Type | Full (finished) |
| Construction Style Attachment | Detached |
| Construction Style Split Level | Sidesplit |
| Cooling Type | Central Air Conditioning |
| Exterior Finish | Brick |
| Fireplace Present | Yes |
| Half Bath Total | 1 |
| Heating Fuel | Natural Gas |
| Heating Type | Forced Air |
| Size Interior | 1,500 - 2,000 Ft2 |
| Type | House |
| Utility Water | Municipal Water |
Parking
| Attached Garage | |
| Garage |
Land
| Acreage | No |
| Sewer | Sanitary Sewer |
| Size Depth | 112 Ft |
| Size Frontage | 50 Ft |
| Size Irregular | 50 X 112 Ft |
| Size Total Text | 50 X 112 Ft |
Rooms
| Level | Type | Length | Width | Dimensions |
|---|---|---|---|---|
| Second Level | Living Room | 5.12 m | 3.36 m | 5.12 m x 3.36 m |
| Second Level | Dining Room | 3.37 m | 2.71 m | 3.37 m x 2.71 m |
| Second Level | Kitchen | 5.12 m | 2.77 m | 5.12 m x 2.77 m |
| Third Level | Bedroom | 4.26 m | 3.09 m | 4.26 m x 3.09 m |
| Third Level | Primary Bedroom | 5.2 m | 3.25 m | 5.2 m x 3.25 m |
| Third Level | Bedroom | 4.26 m | 2.65 m | 4.26 m x 2.65 m |
| Third Level | Bathroom | 2.11 m | 2.07 m | 2.11 m x 2.07 m |
| Basement | Bathroom | 2.11 m | 2.07 m | 2.11 m x 2.07 m |
| Basement | Games Room | 5.18 m | 4.88 m | 5.18 m x 4.88 m |
| Main Level | Mud Room | 4.95 m | 2.43 m | 4.95 m x 2.43 m |
| Main Level | Family Room | 5.78 m | 3.12 m | 5.78 m x 3.12 m |
https://www.realtor.ca/real-estate/28980361/143-springdale-drive-barrie-0-north-400-north

