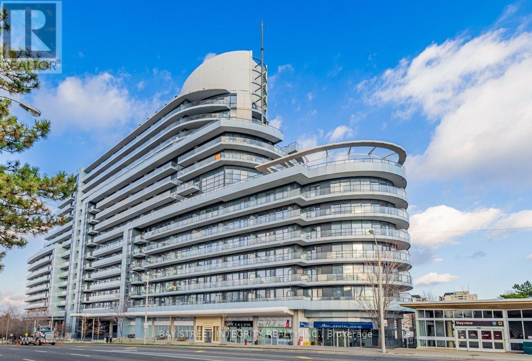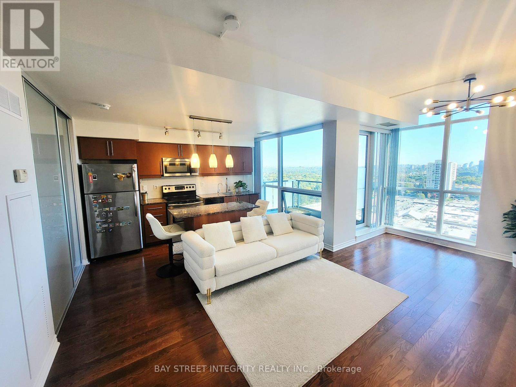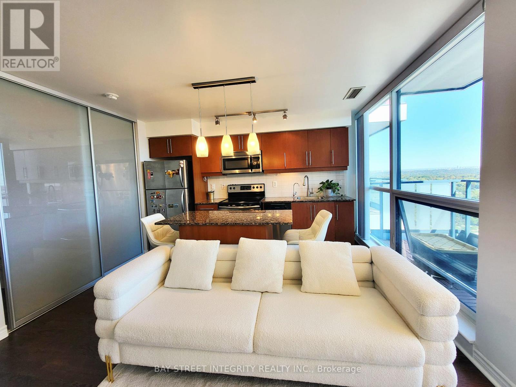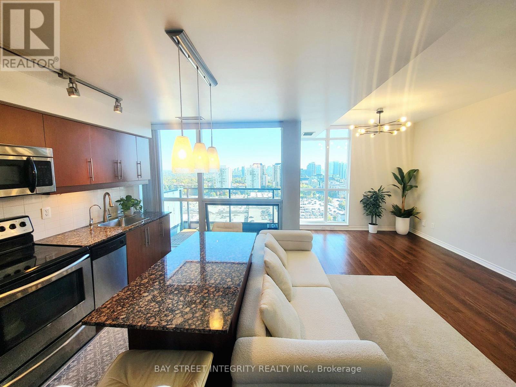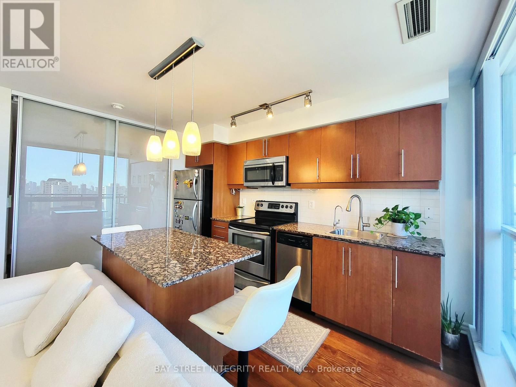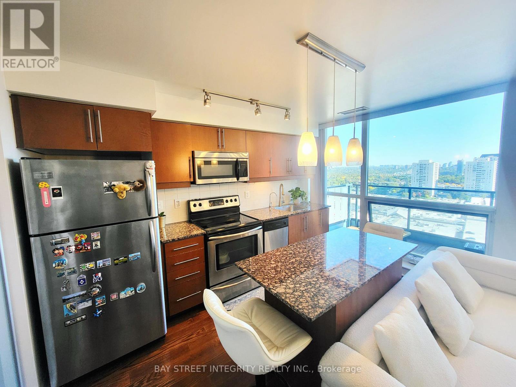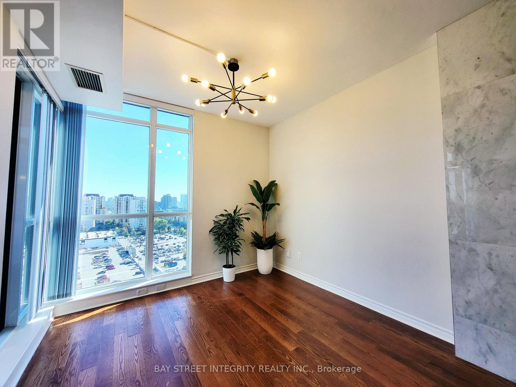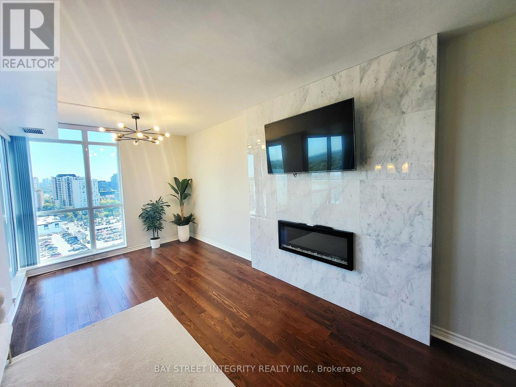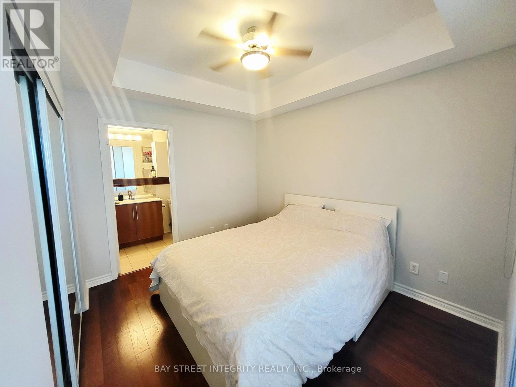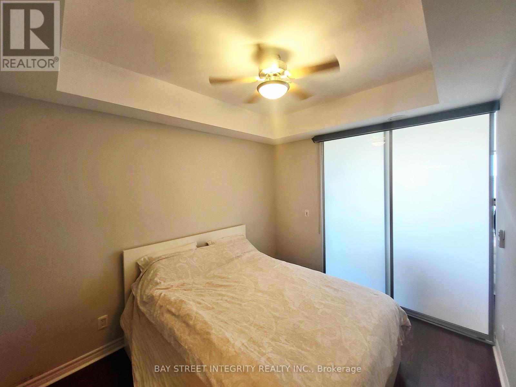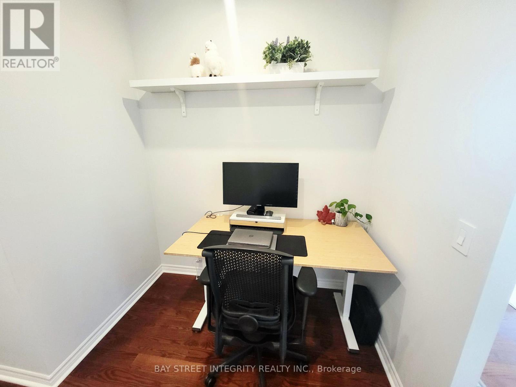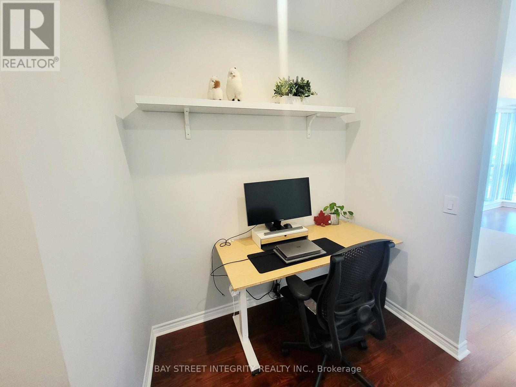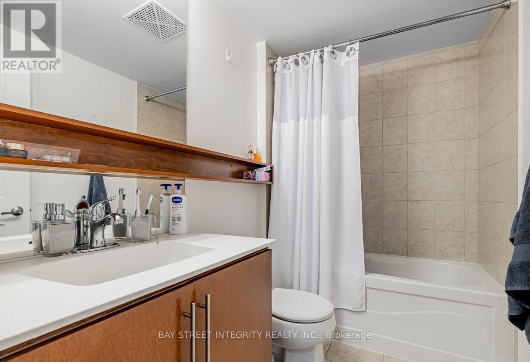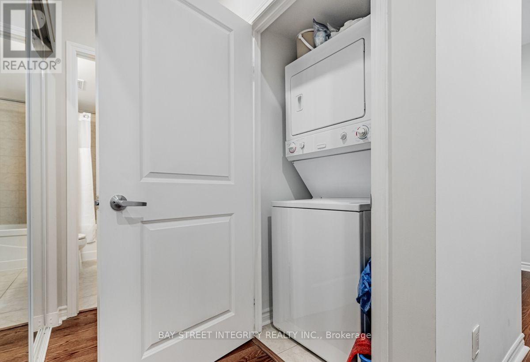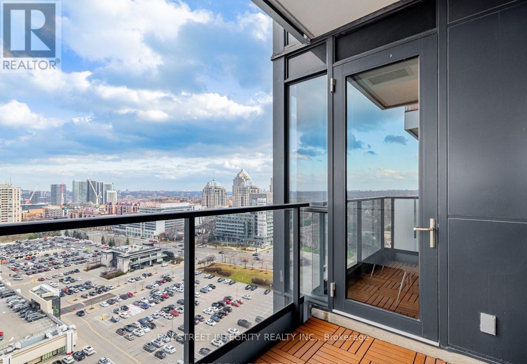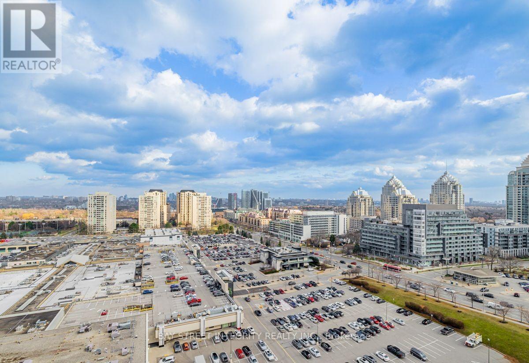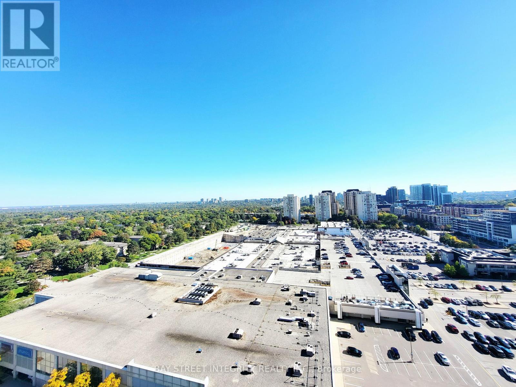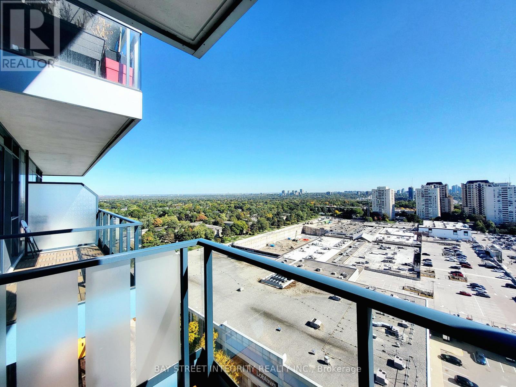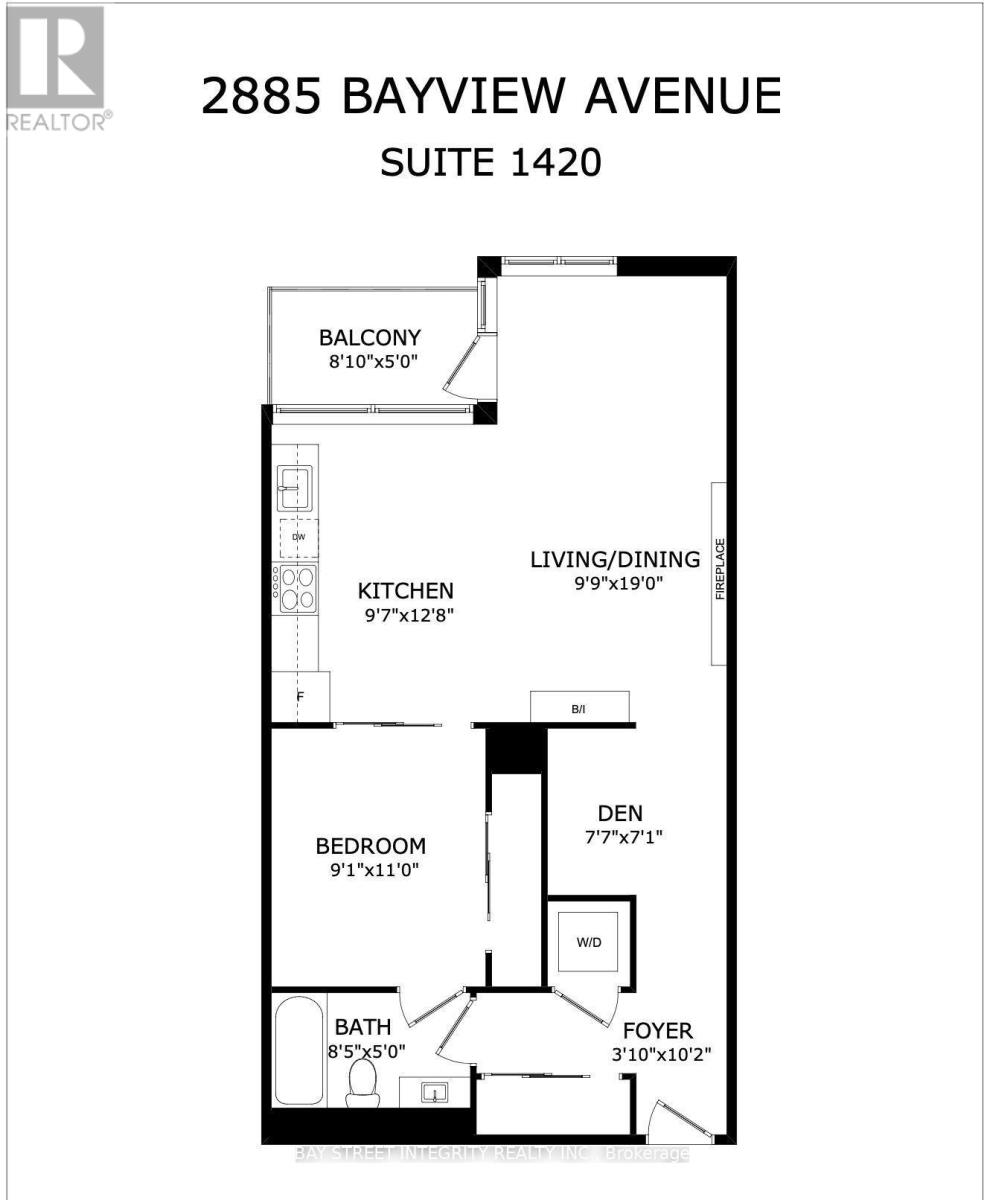2 Bedroom
1 Bathroom
700 - 799 ft2
Indoor Pool
Central Air Conditioning
Forced Air
$2,700 Monthly
LOCATION, LOCATION, LOCATION! Spectacular 1+1 Arc Condominium with Unobstructed Panorama Views! Open Concept Suite with Feature Marble Wall, 9' Smooth Ceilings. Directly above Bayview/Sheppard Subway. Steps to Bayview Village Shopping Centre, Loblaws, Gourmet Restaurants & Patios. Minutes To Hwy 401 & 404/DVP. Crystal Chandelier, Custom Built Closets, Hardwood & Ceramic Flooring, Granite Kitchen (id:53661)
Property Details
|
MLS® Number
|
C12433527 |
|
Property Type
|
Single Family |
|
Neigbourhood
|
Bayview Village |
|
Community Name
|
Bayview Village |
|
Amenities Near By
|
Hospital, Park, Place Of Worship, Public Transit |
|
Community Features
|
Pet Restrictions |
|
Features
|
Balcony, Carpet Free |
|
Parking Space Total
|
1 |
|
Pool Type
|
Indoor Pool |
|
View Type
|
View |
Building
|
Bathroom Total
|
1 |
|
Bedrooms Above Ground
|
1 |
|
Bedrooms Below Ground
|
1 |
|
Bedrooms Total
|
2 |
|
Age
|
11 To 15 Years |
|
Amenities
|
Security/concierge, Exercise Centre, Recreation Centre, Visitor Parking, Storage - Locker |
|
Appliances
|
Oven - Built-in, Dishwasher, Dryer, Sauna, Washer |
|
Cooling Type
|
Central Air Conditioning |
|
Exterior Finish
|
Concrete, Steel |
|
Heating Fuel
|
Natural Gas |
|
Heating Type
|
Forced Air |
|
Size Interior
|
700 - 799 Ft2 |
|
Type
|
Apartment |
Parking
Land
|
Acreage
|
No |
|
Land Amenities
|
Hospital, Park, Place Of Worship, Public Transit |
Rooms
| Level |
Type |
Length |
Width |
Dimensions |
|
Flat |
Living Room |
5.82 m |
3.5 m |
5.82 m x 3.5 m |
|
Flat |
Kitchen |
3.81 m |
2.99 m |
3.81 m x 2.99 m |
|
Flat |
Primary Bedroom |
3.36 m |
2.85 m |
3.36 m x 2.85 m |
|
Flat |
Den |
2.18 m |
1.2 m |
2.18 m x 1.2 m |
https://www.realtor.ca/real-estate/28928128/1420-2885-bayview-avenue-toronto-bayview-village-bayview-village

