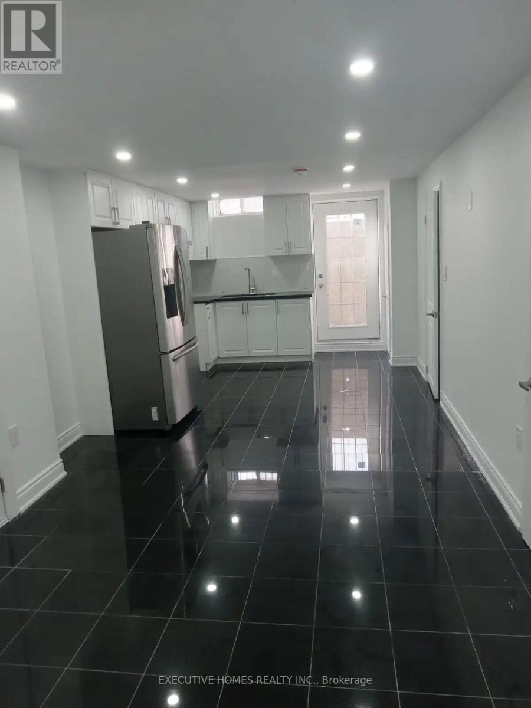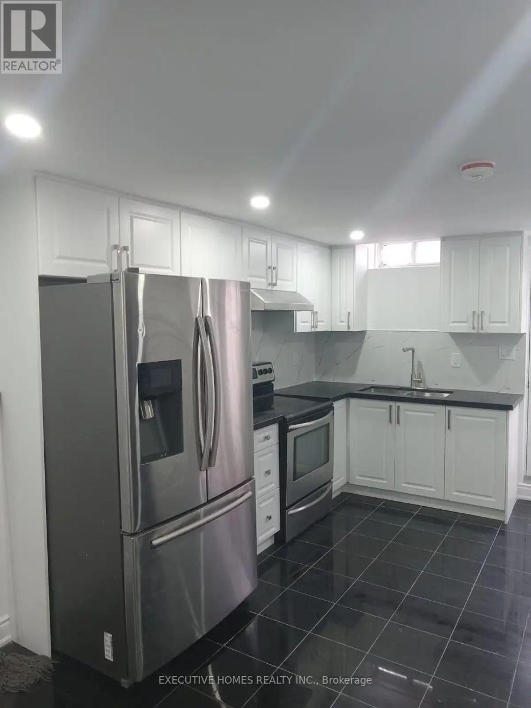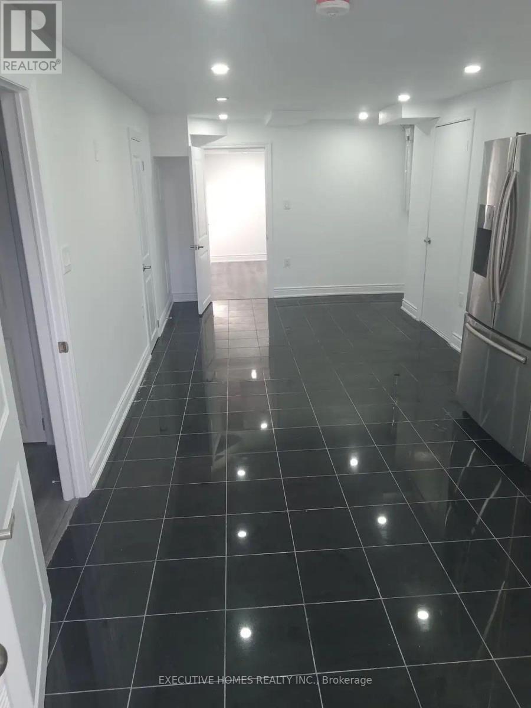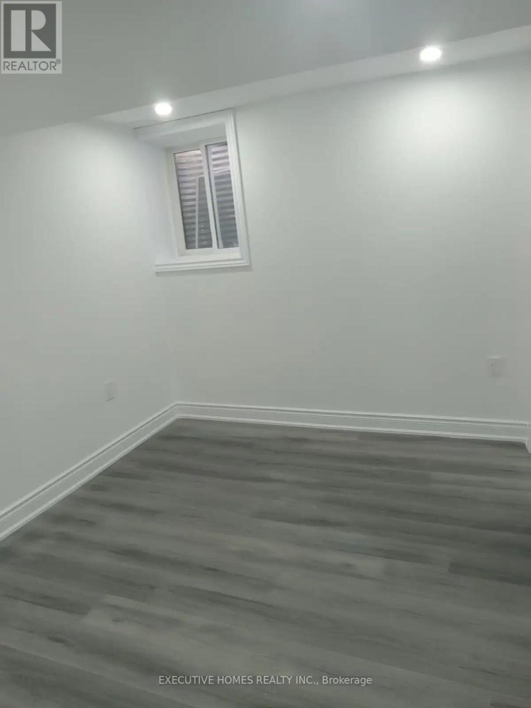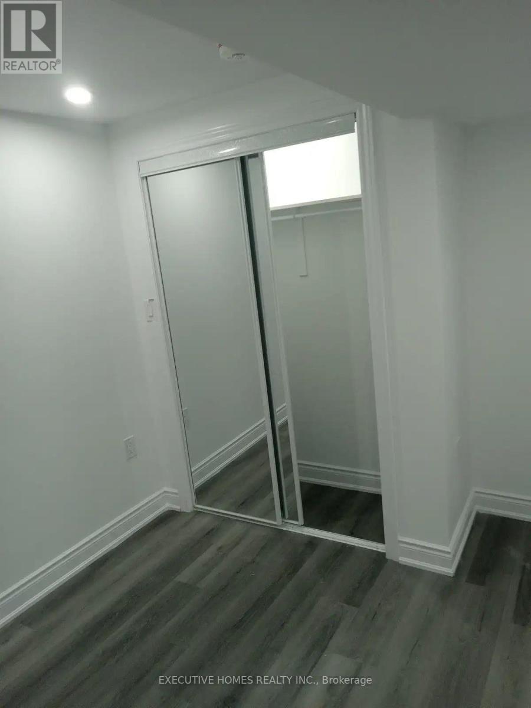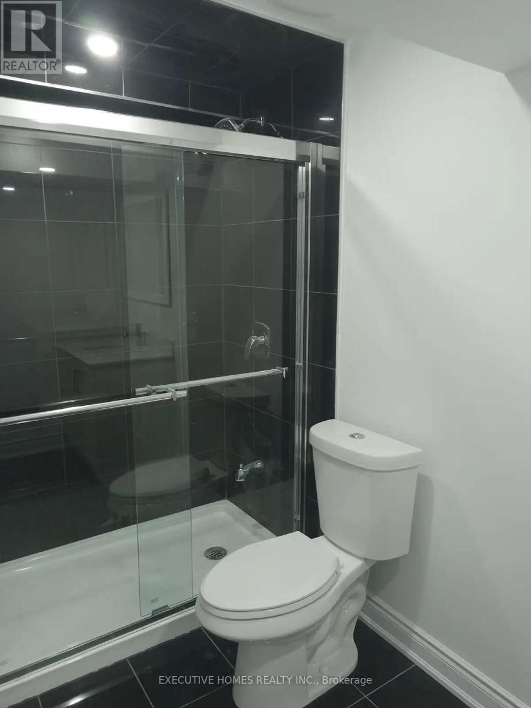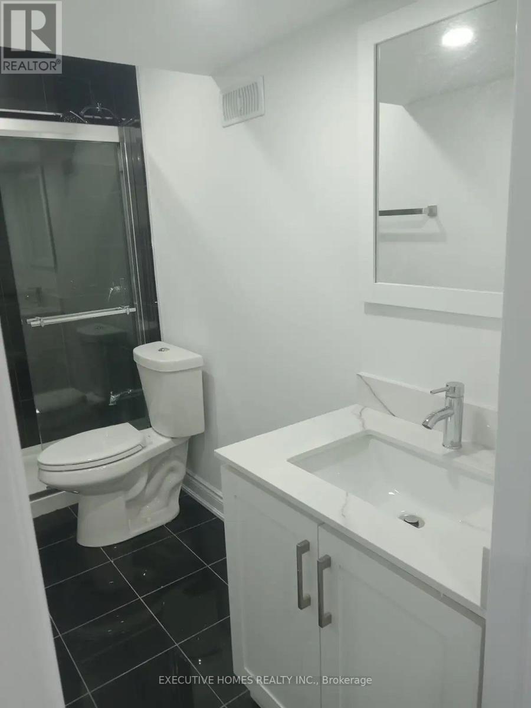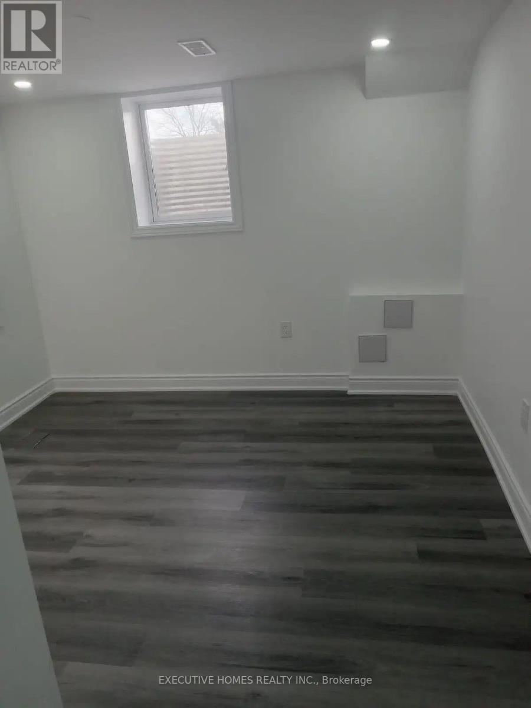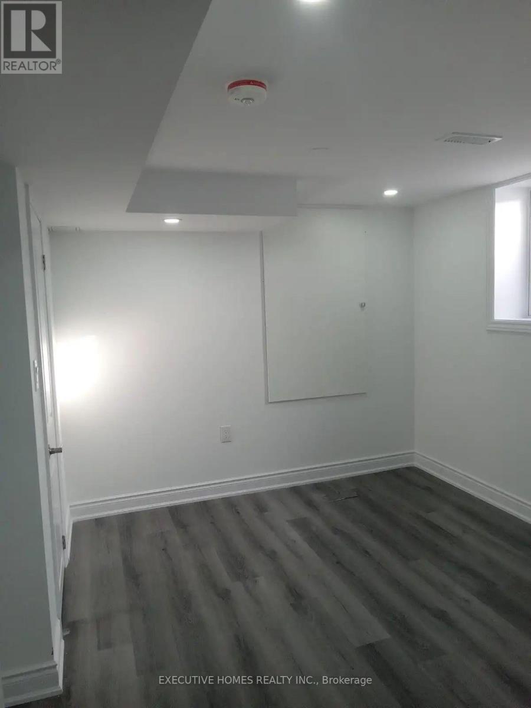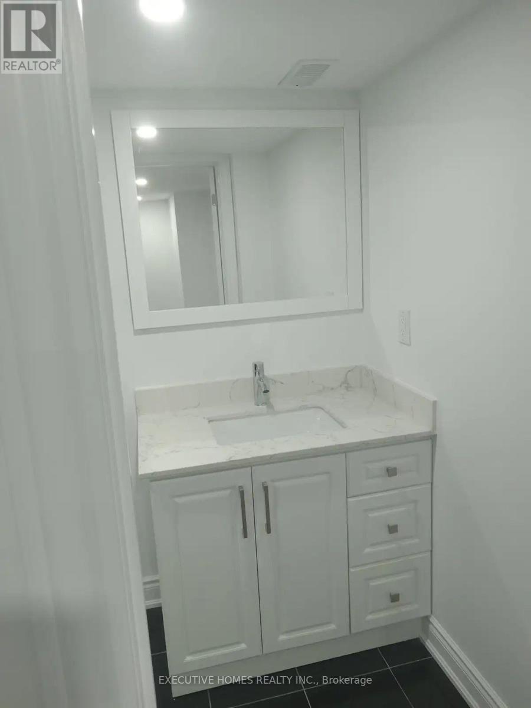2 Bedroom
2 Bathroom
0 - 699 ft2
Central Air Conditioning
Forced Air
$2,000 Monthly
Beautiful Brand New, Never Lived In 2 Bedroom / 2 Washrooms Basement Available Immediately For Rent In One Of Brampton Most Sought After Neighborhood Bovaird & Hwy 410. One Of The Bedroom Has Its Own Washroom ( Ensuite ). Total of 2 Washrooms . Nicely Open Concept Living Room To The Kitchen. This Dethatched House Is Close To All Amenities. 2 Minutes To Trinity Common Mall; Cineplex, Tommy Hilfiger, TD Bank, Metro Grocery, Winners, Dollarama. 2 Minutes To Hwy 410,, 4 minutes To Brampton Civic Hospital, 8 Minutes To Bramalea Mall . Simply A Peaceful, Nice Neighborhood You Can Proudly Call Home And Raise The Kids. (Tenants pay 40% Utilities) (id:53661)
Property Details
|
MLS® Number
|
W12268811 |
|
Property Type
|
Single Family |
|
Community Name
|
Sandringham-Wellington |
|
Amenities Near By
|
Hospital, Park, Public Transit, Schools |
|
Community Features
|
Community Centre |
|
Parking Space Total
|
6 |
Building
|
Bathroom Total
|
2 |
|
Bedrooms Above Ground
|
2 |
|
Bedrooms Total
|
2 |
|
Appliances
|
Dryer, Stove, Washer, Refrigerator |
|
Basement Features
|
Apartment In Basement, Separate Entrance |
|
Basement Type
|
N/a |
|
Construction Style Attachment
|
Detached |
|
Cooling Type
|
Central Air Conditioning |
|
Exterior Finish
|
Brick, Stone |
|
Flooring Type
|
Laminate, Hardwood, Ceramic |
|
Foundation Type
|
Concrete |
|
Heating Fuel
|
Natural Gas |
|
Heating Type
|
Forced Air |
|
Stories Total
|
2 |
|
Size Interior
|
0 - 699 Ft2 |
|
Type
|
House |
|
Utility Water
|
Municipal Water |
Parking
Land
|
Acreage
|
No |
|
Fence Type
|
Fenced Yard |
|
Land Amenities
|
Hospital, Park, Public Transit, Schools |
|
Sewer
|
Sanitary Sewer |
|
Size Total Text
|
Under 1/2 Acre |
Rooms
| Level |
Type |
Length |
Width |
Dimensions |
|
Basement |
Kitchen |
2.74 m |
1.8 m |
2.74 m x 1.8 m |
|
Basement |
Living Room |
3.22 m |
2.74 m |
3.22 m x 2.74 m |
|
Basement |
Bedroom |
3.61 m |
3.17 m |
3.61 m x 3.17 m |
|
Main Level |
Living Room |
6.32 m |
3.11 m |
6.32 m x 3.11 m |
|
Main Level |
Dining Room |
6.32 m |
3.11 m |
6.32 m x 3.11 m |
|
Main Level |
Kitchen |
3.05 m |
2.74 m |
3.05 m x 2.74 m |
|
Main Level |
Eating Area |
3.05 m |
2.74 m |
3.05 m x 2.74 m |
|
Main Level |
Primary Bedroom |
5.22 m |
3.54 m |
5.22 m x 3.54 m |
|
Main Level |
Bedroom 2 |
4.05 m |
2.88 m |
4.05 m x 2.88 m |
|
Main Level |
Bedroom 3 |
3.78 m |
2.74 m |
3.78 m x 2.74 m |
Utilities
|
Cable
|
Installed |
|
Electricity
|
Installed |
|
Sewer
|
Installed |
https://www.realtor.ca/real-estate/28571087/basement-146-sandyshores-drive-e-brampton-sandringham-wellington-sandringham-wellington

