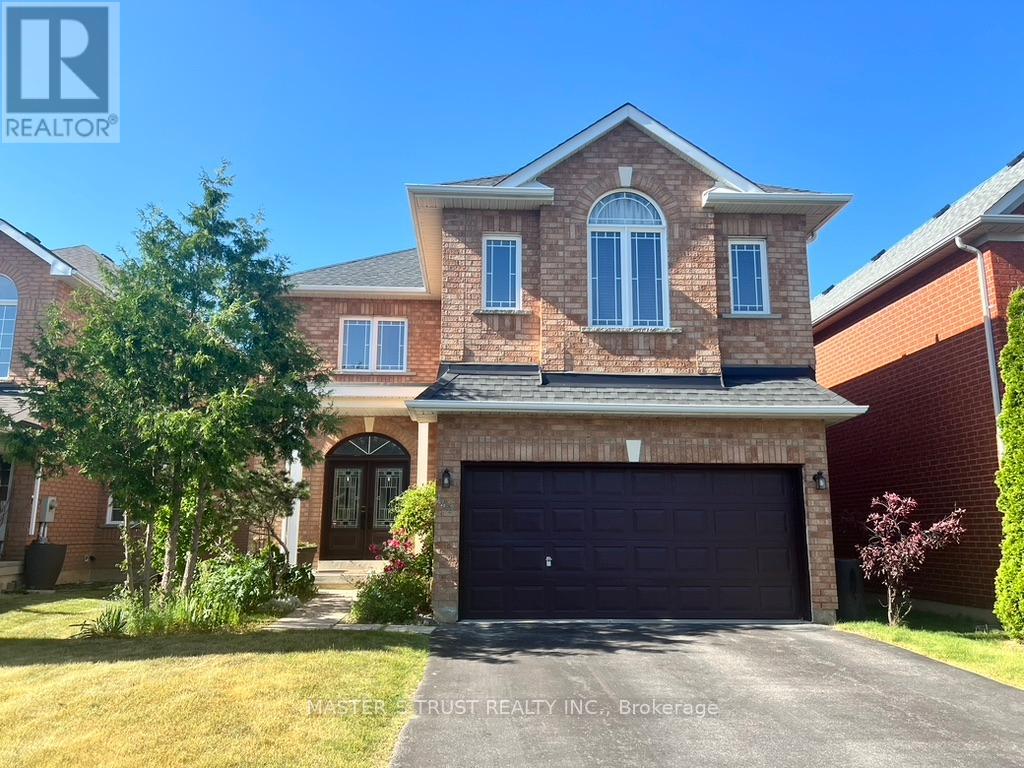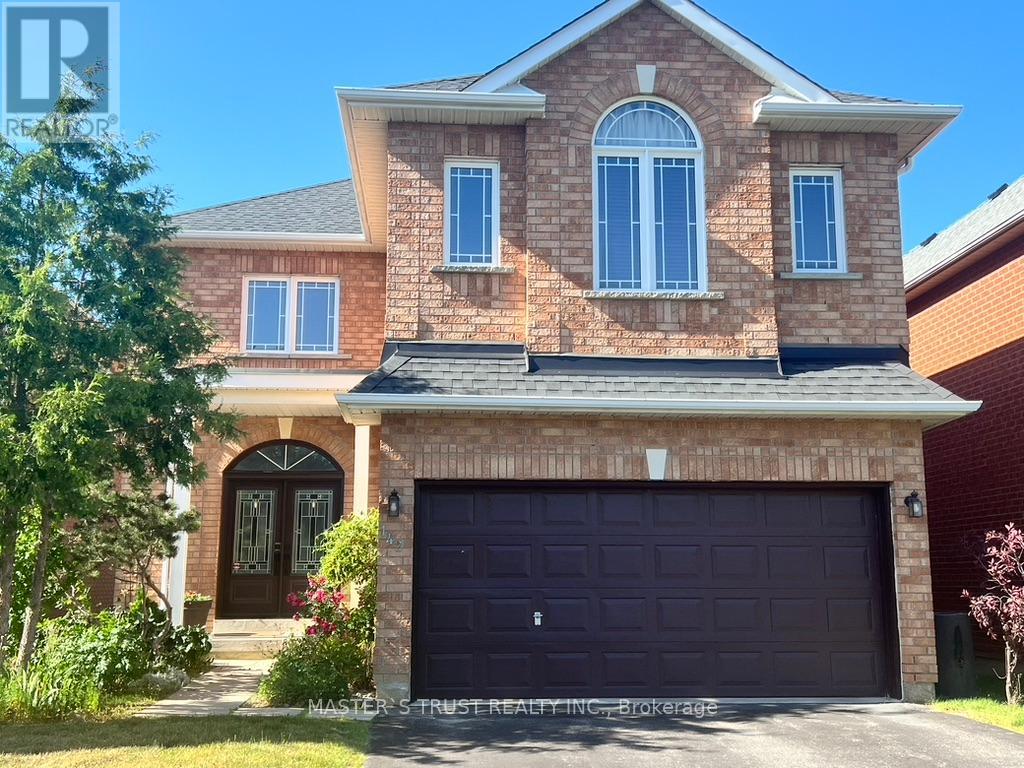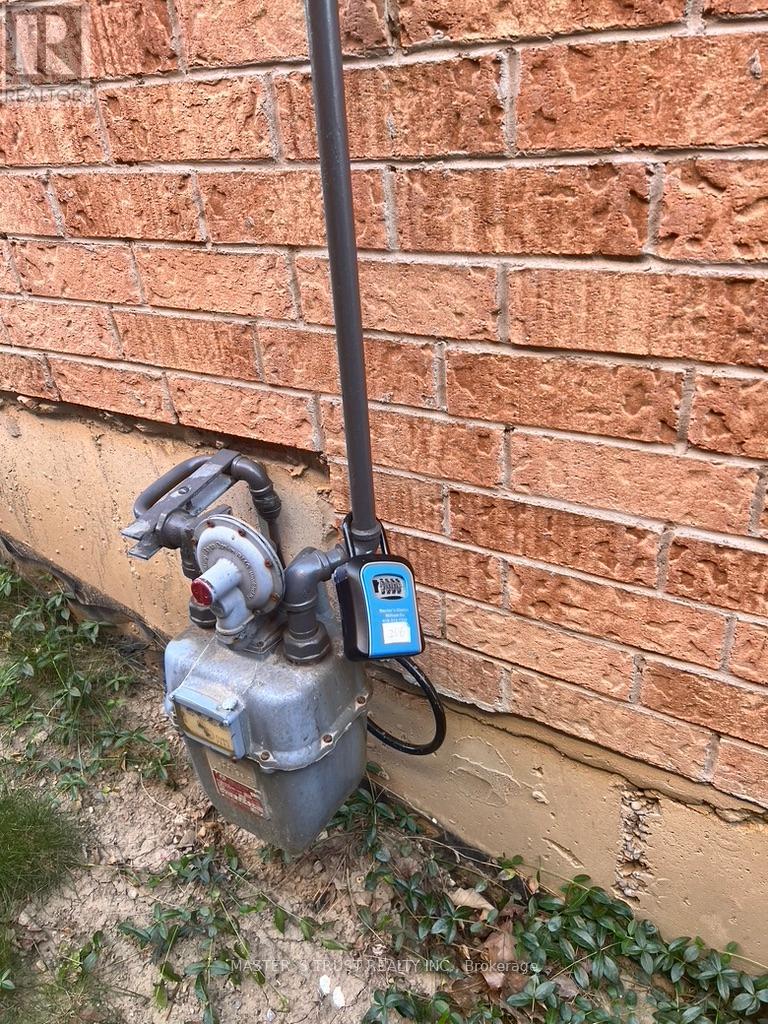6 Bedroom
5 Bathroom
3,000 - 3,500 ft2
Fireplace
Central Air Conditioning
Forced Air
$1,999,000
Stunning Ravine Lot, Greenbelt & Pond W/Private Yard.Same owner for 20+ years. 5 Bdrms+1, 5 Baths, 3000+ Sq Ft, 18 Ft Living Rm Ceiling,9 Ft Ceilings, Open Concept Main Flr, B/S, Oak Stairs.,Island Kitchen,Quality S/S Appliances except Fridge, Kit/Fam Rm,2nd Flr Has 3 Full Baths, Stunning W/O Bsmt, Bath,Walk Out & Fully Insulated Bsmt W/Large L. Sharp Recreation Rm. (id:53661)
Property Details
|
MLS® Number
|
N12254495 |
|
Property Type
|
Single Family |
|
Community Name
|
Rouge Woods |
|
Amenities Near By
|
Park |
|
Features
|
Ravine, Conservation/green Belt |
|
Parking Space Total
|
6 |
Building
|
Bathroom Total
|
5 |
|
Bedrooms Above Ground
|
5 |
|
Bedrooms Below Ground
|
1 |
|
Bedrooms Total
|
6 |
|
Age
|
16 To 30 Years |
|
Basement Development
|
Finished |
|
Basement Features
|
Walk Out |
|
Basement Type
|
N/a (finished) |
|
Construction Style Attachment
|
Detached |
|
Cooling Type
|
Central Air Conditioning |
|
Exterior Finish
|
Brick |
|
Fireplace Present
|
Yes |
|
Flooring Type
|
Hardwood, Ceramic, Carpeted |
|
Half Bath Total
|
1 |
|
Heating Fuel
|
Natural Gas |
|
Heating Type
|
Forced Air |
|
Stories Total
|
2 |
|
Size Interior
|
3,000 - 3,500 Ft2 |
|
Type
|
House |
|
Utility Water
|
Municipal Water |
Parking
Land
|
Acreage
|
No |
|
Land Amenities
|
Park |
|
Sewer
|
Sanitary Sewer |
|
Size Depth
|
109 Ft ,10 In |
|
Size Frontage
|
40 Ft |
|
Size Irregular
|
40 X 109.9 Ft |
|
Size Total Text
|
40 X 109.9 Ft|under 1/2 Acre |
|
Surface Water
|
Lake/pond |
Rooms
| Level |
Type |
Length |
Width |
Dimensions |
|
Second Level |
Library |
3.08 m |
2.77 m |
3.08 m x 2.77 m |
|
Second Level |
Primary Bedroom |
5.26 m |
4.65 m |
5.26 m x 4.65 m |
|
Second Level |
Bedroom 2 |
5.07 m |
3.54 m |
5.07 m x 3.54 m |
|
Second Level |
Bedroom 3 |
3.35 m |
3.05 m |
3.35 m x 3.05 m |
|
Basement |
Bedroom 4 |
3.35 m |
3.35 m |
3.35 m x 3.35 m |
|
Ground Level |
Living Room |
4.72 m |
3.44 m |
4.72 m x 3.44 m |
|
Ground Level |
Dining Room |
4.21 m |
3.05 m |
4.21 m x 3.05 m |
|
Ground Level |
Family Room |
4.88 m |
4.37 m |
4.88 m x 4.37 m |
|
Ground Level |
Kitchen |
5.41 m |
4.88 m |
5.41 m x 4.88 m |
https://www.realtor.ca/real-estate/28541303/142-redstone-road-richmond-hill-rouge-woods-rouge-woods





















