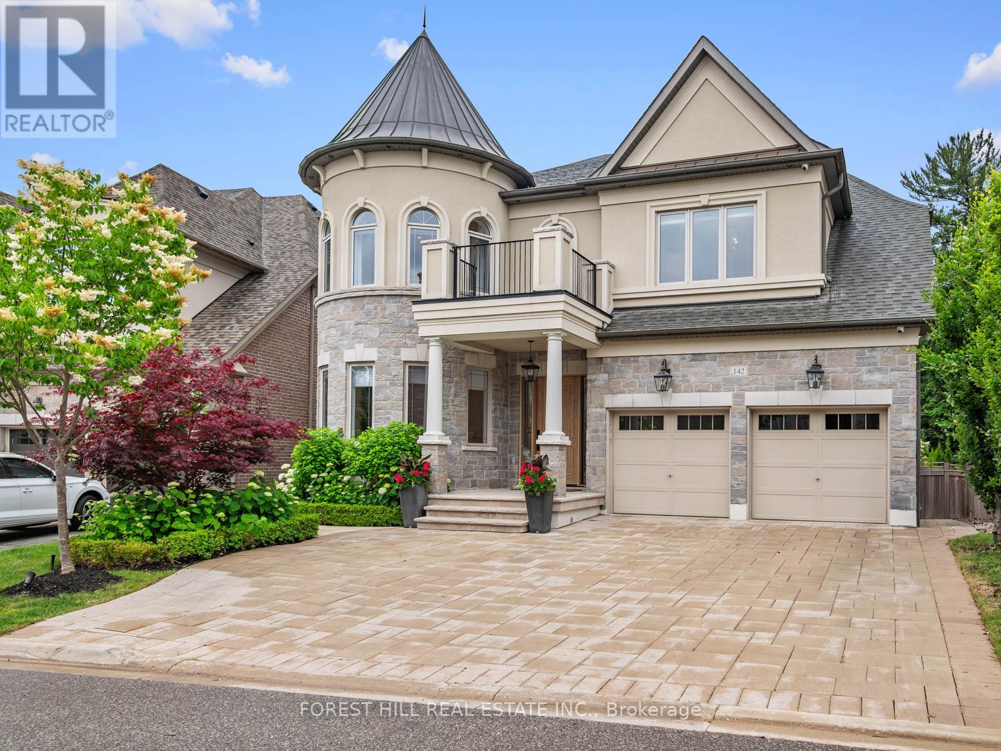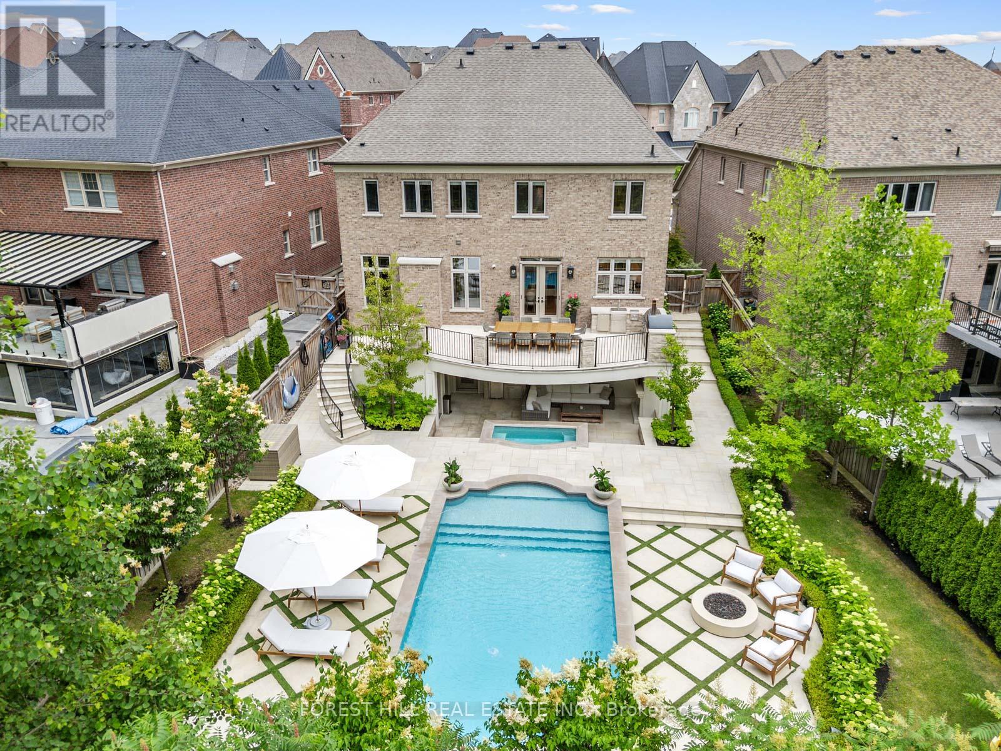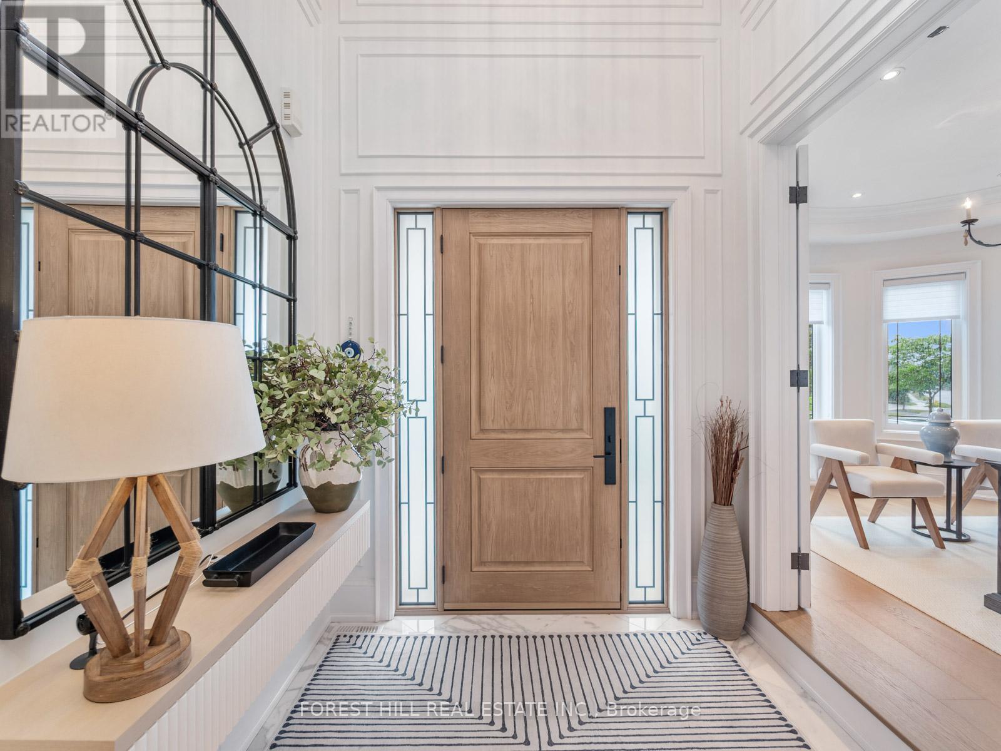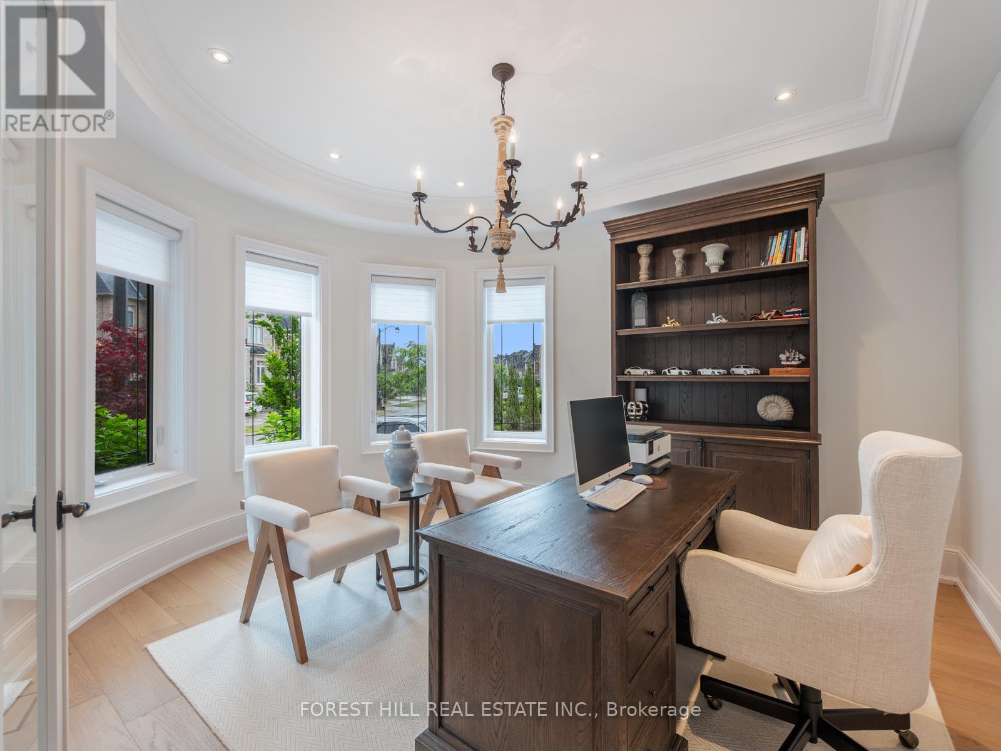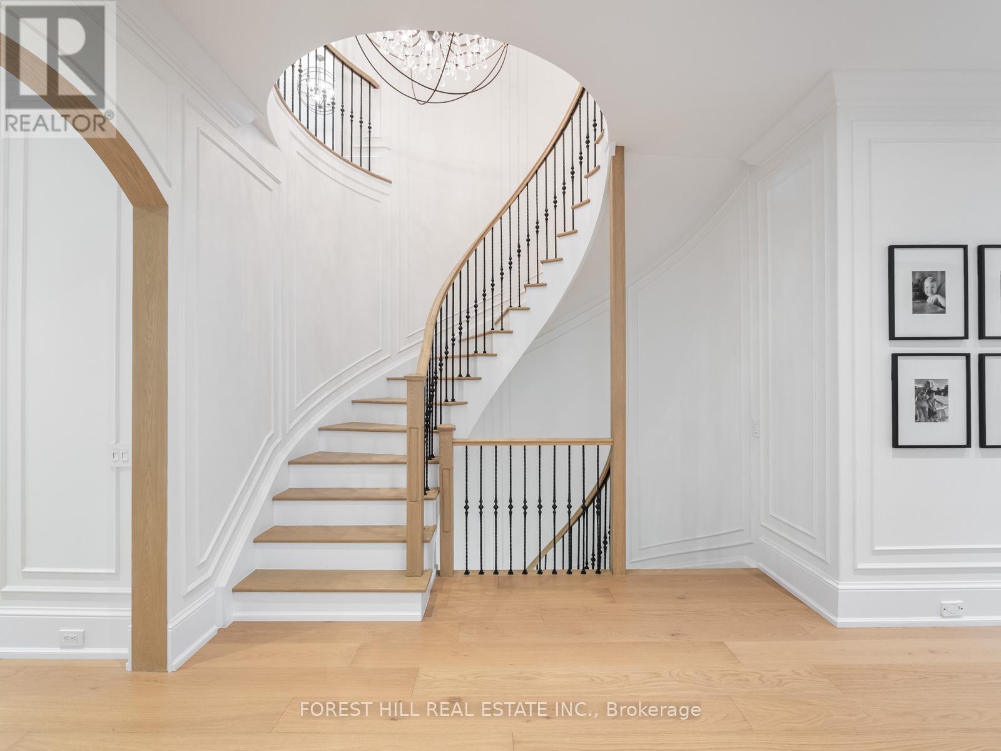6 Bedroom
8 Bathroom
3,500 - 5,000 ft2
Fireplace
Inground Pool
Central Air Conditioning
Forced Air
$4,288,000
Unparalleled one-of-a-kind magnificent property that defines suburban sophistication and serene retreat living. Nestled on the most premium lot in a distinguished neighborhood, this impeccably designed residence spans generous living spaces, abundant natural light, and bespoke finishes. From its elegant double-height foyer to the seamless flow of the dining room- complete with a integrated ultra-lux marble bar, every inch of this home speaks to refined taste, combining timeless charm with thoughtful modern finishes. With 5+1 spacious bedrooms each adorned by a custom ensuite, a primary suite with double walk-in closets & best of all a picturesque view of the peaceful backyard, a state-of-the-art kitchen w/ top-of-line built-in appliances, marble countertops and a drool-worthy walk-in pantry, combined w/ an oversized, bright family room w/ speaker system & custom built-in cabinetry, two staircases leading to the above grade lower level featuring an elevated theatre room, the upgrades are truly too many to mention. Offering the perfect balance of comfort & style. Set apart by an irreplaceable backyard oasis a rare commodity providing the luxury feel of a Muskoka cottage in the convenient city setting. Stepping outside, into your own European-style two-teared concrete deck/covered cabana complete w/ an outdoor kitchen, massive sitting area (both upper & lower), lower level bathroom. You're greeted by an expansive swimming pool/hot tub, lush greenery, mature trees, and a meticulously landscaped sanctuary that feels worlds away from the bustle of urban life. A jaw-dropping setting, Whether hosting intimate gatherings on the stone terrace or enjoying quiet mornings with birdsong, this private outdoor space serves as both an entertainers dream & a tranquil escape. Its timeless design & generous scale ensure that this backyard is not just an accessory but the defining feature of the home. Live the Upper West Side lifestyle w/ the best of city convenience & suburban calm. (id:53661)
Property Details
|
MLS® Number
|
N12256033 |
|
Property Type
|
Single Family |
|
Neigbourhood
|
Upper Thornhill Estates |
|
Community Name
|
Patterson |
|
Features
|
Carpet Free |
|
Parking Space Total
|
8 |
|
Pool Type
|
Inground Pool |
Building
|
Bathroom Total
|
8 |
|
Bedrooms Above Ground
|
5 |
|
Bedrooms Below Ground
|
1 |
|
Bedrooms Total
|
6 |
|
Appliances
|
Garage Door Opener Remote(s) |
|
Basement Development
|
Finished |
|
Basement Features
|
Walk Out |
|
Basement Type
|
N/a (finished) |
|
Construction Style Attachment
|
Detached |
|
Cooling Type
|
Central Air Conditioning |
|
Exterior Finish
|
Stone, Stucco |
|
Fireplace Present
|
Yes |
|
Flooring Type
|
Hardwood, Carpeted |
|
Foundation Type
|
Concrete |
|
Half Bath Total
|
2 |
|
Heating Fuel
|
Natural Gas |
|
Heating Type
|
Forced Air |
|
Stories Total
|
2 |
|
Size Interior
|
3,500 - 5,000 Ft2 |
|
Type
|
House |
|
Utility Water
|
Municipal Water |
Parking
Land
|
Acreage
|
No |
|
Sewer
|
Sanitary Sewer |
|
Size Depth
|
152 Ft ,6 In |
|
Size Frontage
|
46 Ft ,3 In |
|
Size Irregular
|
46.3 X 152.5 Ft ; 163.37ft Left Side, 78.36ft Rear |
|
Size Total Text
|
46.3 X 152.5 Ft ; 163.37ft Left Side, 78.36ft Rear |
Rooms
| Level |
Type |
Length |
Width |
Dimensions |
|
Second Level |
Bedroom 5 |
3.95 m |
5.83 m |
3.95 m x 5.83 m |
|
Second Level |
Primary Bedroom |
6.34 m |
7.51 m |
6.34 m x 7.51 m |
|
Second Level |
Bedroom 2 |
4.02 m |
6.08 m |
4.02 m x 6.08 m |
|
Second Level |
Bedroom 3 |
4.18 m |
3.7 m |
4.18 m x 3.7 m |
|
Second Level |
Bedroom 4 |
4 m |
4.23 m |
4 m x 4.23 m |
|
Basement |
Recreational, Games Room |
12.29 m |
7.37 m |
12.29 m x 7.37 m |
|
Basement |
Media |
4.59 m |
6.25 m |
4.59 m x 6.25 m |
|
Basement |
Bedroom |
4.58 m |
2.96 m |
4.58 m x 2.96 m |
|
Main Level |
Dining Room |
7.08 m |
4.54 m |
7.08 m x 4.54 m |
|
Main Level |
Kitchen |
4.53 m |
4.92 m |
4.53 m x 4.92 m |
|
Main Level |
Eating Area |
4.27 m |
3.35 m |
4.27 m x 3.35 m |
|
Main Level |
Family Room |
4.27 m |
5.82 m |
4.27 m x 5.82 m |
|
Main Level |
Office |
4.59 m |
3.96 m |
4.59 m x 3.96 m |
|
Main Level |
Laundry Room |
5.82 m |
2.26 m |
5.82 m x 2.26 m |
https://www.realtor.ca/real-estate/28544608/142-farrell-road-vaughan-patterson-patterson

