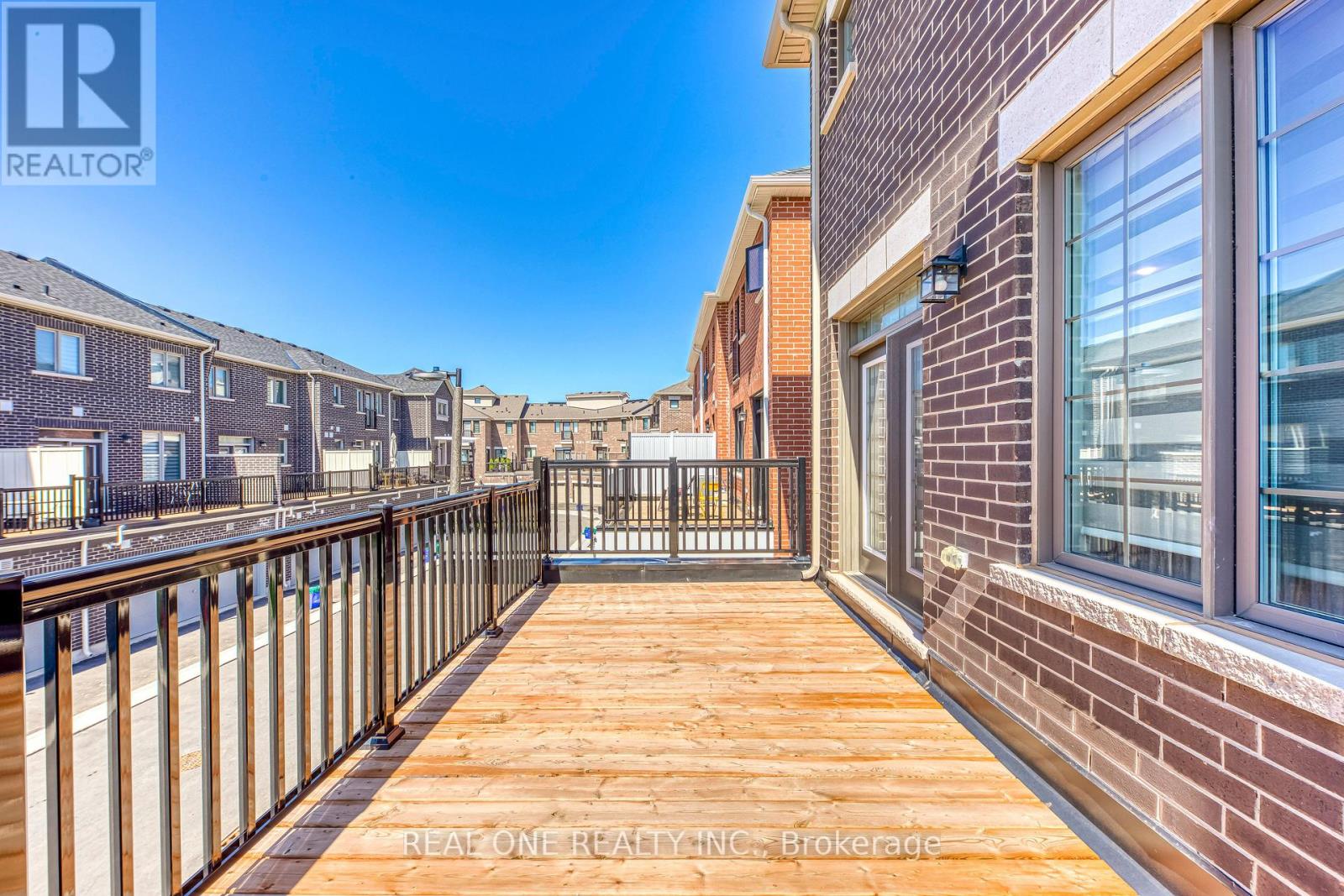4 Bedroom
4 Bathroom
2,000 - 2,500 ft2
Central Air Conditioning
Forced Air
$3,700 Monthly
Stunning 1 Year New 3 story End-Unit Townhouse in Prime Oakville Location! Offering Over 2,000 Sqft of living space. Features with a double car Garage, 4 Bedrooms and 4 Bathrooms. Hardwood Flooring Throughout. Smooth 9ft ceilings on the Second Floor, Upgraded Kitchen featuring large Pantry, Quartz Countertops, Backsplash, Breakfast Island Bar, S/S Appliances. The Open Concept second floor includes a sun-filled living and dining area with walk out to a private balcony. The Third floor offers one Primary bedroom with a private ensuite, plus two additional well-sized bedrooms and a shared bathroom. The ground floor includes a fourth bedroom with its own ensuite, ideal for a home office, guest suite, or in-law arrangement. Full Size White Front-Loading Washer/ Dryer. Easy access to Major Highways (407/403), Close to hospital, shopping, Restaurants, Schools, Parks and Much more. (id:53661)
Property Details
|
MLS® Number
|
W12146644 |
|
Property Type
|
Single Family |
|
Community Name
|
1012 - NW Northwest |
|
Features
|
Carpet Free, In-law Suite |
|
Parking Space Total
|
2 |
Building
|
Bathroom Total
|
4 |
|
Bedrooms Above Ground
|
4 |
|
Bedrooms Total
|
4 |
|
Age
|
0 To 5 Years |
|
Appliances
|
Garage Door Opener Remote(s), Dishwasher, Dryer, Hood Fan, Stove, Washer, Window Coverings, Refrigerator |
|
Construction Style Attachment
|
Attached |
|
Cooling Type
|
Central Air Conditioning |
|
Exterior Finish
|
Stone, Brick |
|
Flooring Type
|
Hardwood |
|
Foundation Type
|
Concrete |
|
Half Bath Total
|
1 |
|
Heating Fuel
|
Natural Gas |
|
Heating Type
|
Forced Air |
|
Stories Total
|
3 |
|
Size Interior
|
2,000 - 2,500 Ft2 |
|
Type
|
Row / Townhouse |
|
Utility Water
|
Municipal Water |
Parking
Land
|
Acreage
|
No |
|
Sewer
|
Sanitary Sewer |
Rooms
| Level |
Type |
Length |
Width |
Dimensions |
|
Second Level |
Family Room |
3.35 m |
3.4 m |
3.35 m x 3.4 m |
|
Second Level |
Eating Area |
2.74 m |
2.44 m |
2.74 m x 2.44 m |
|
Second Level |
Kitchen |
3.45 m |
2.95 m |
3.45 m x 2.95 m |
|
Second Level |
Living Room |
5.79 m |
3.3 m |
5.79 m x 3.3 m |
|
Third Level |
Bedroom |
4.17 m |
3.86 m |
4.17 m x 3.86 m |
|
Third Level |
Bedroom 2 |
3.78 m |
2.84 m |
3.78 m x 2.84 m |
|
Third Level |
Bedroom 3 |
3.3 m |
2.84 m |
3.3 m x 2.84 m |
|
Ground Level |
Bedroom 4 |
3.45 m |
3.05 m |
3.45 m x 3.05 m |
https://www.realtor.ca/real-estate/28308978/1413-william-halton-parkway-oakville-nw-northwest-1012-nw-northwest



















