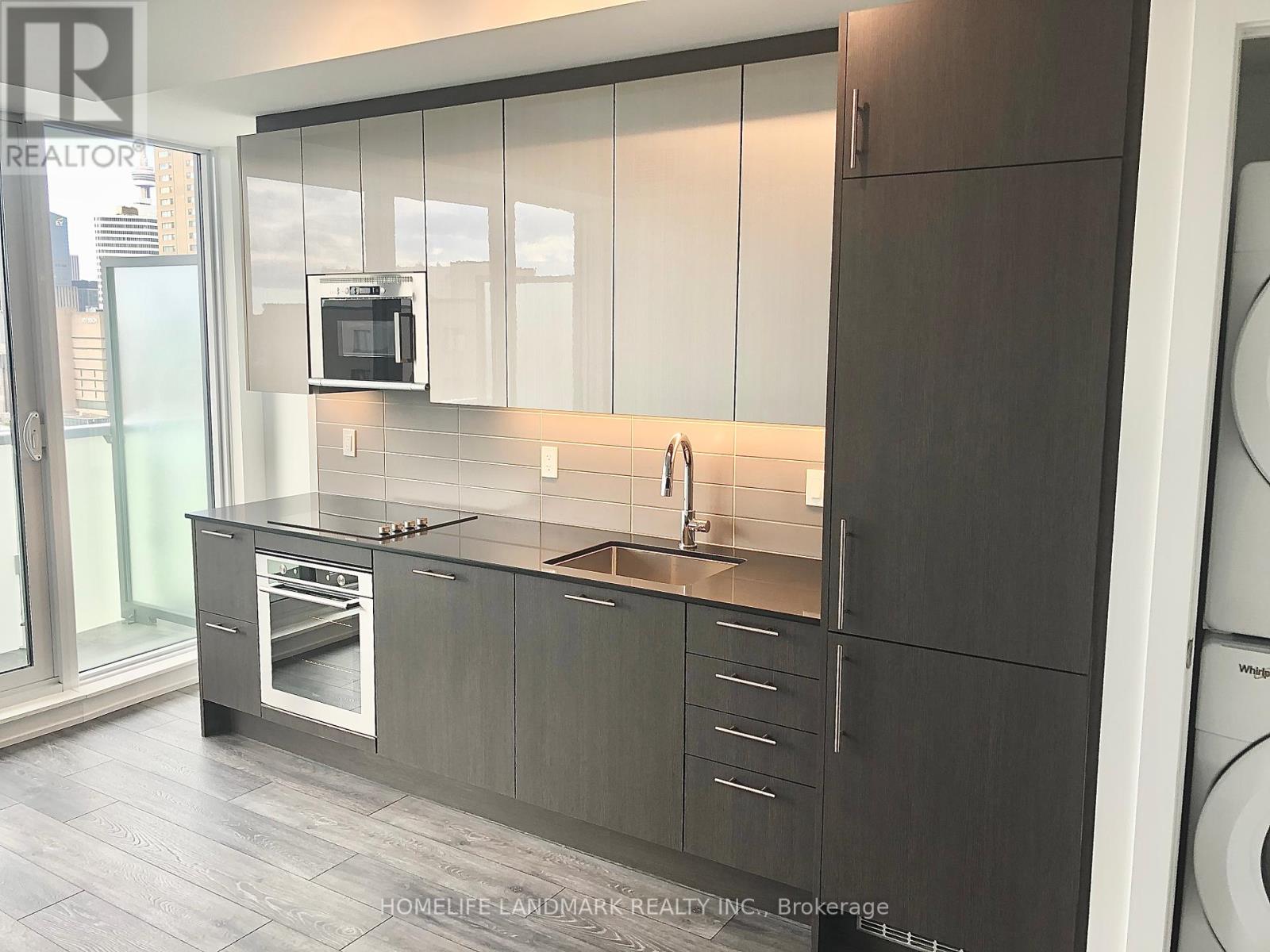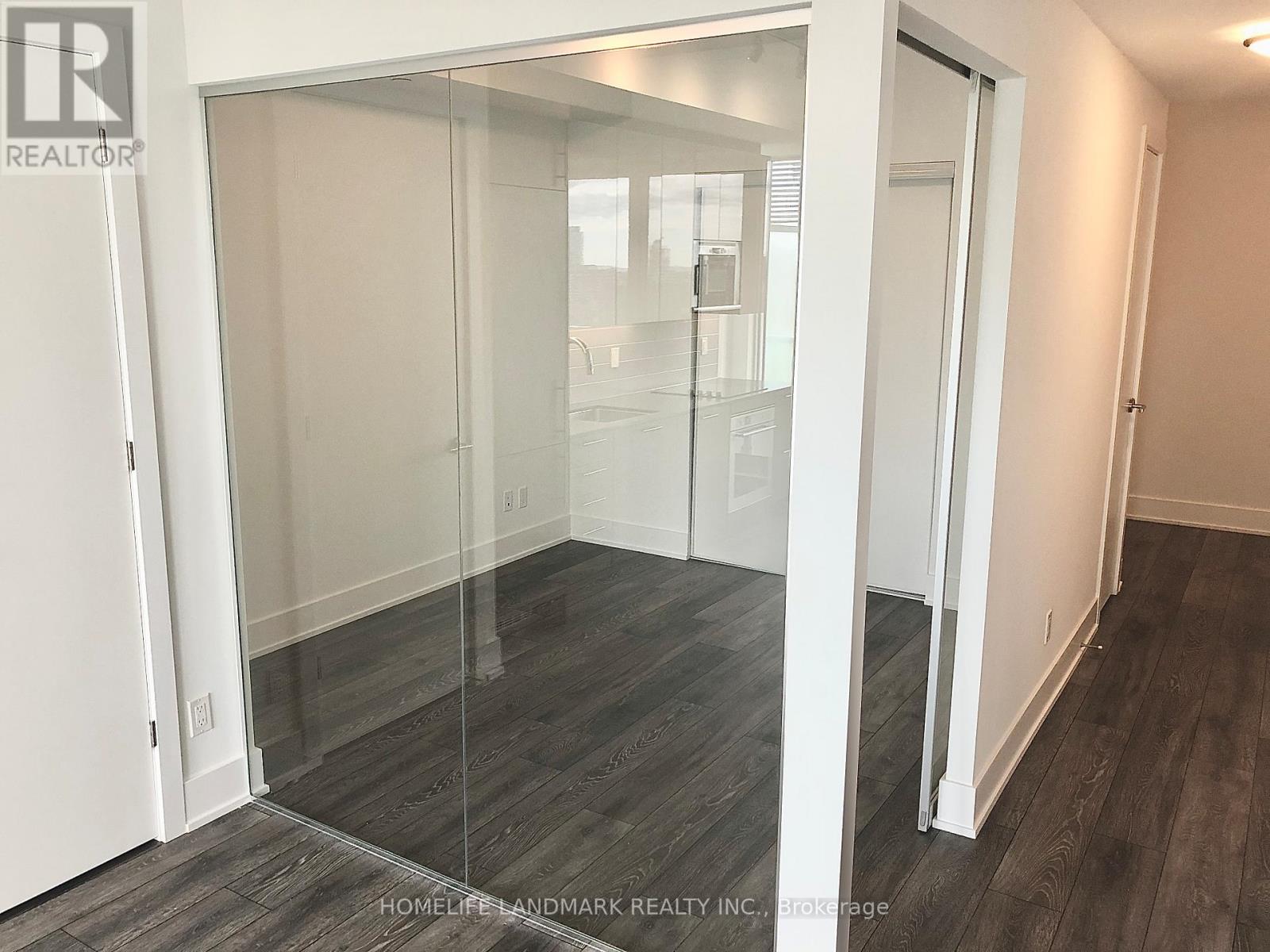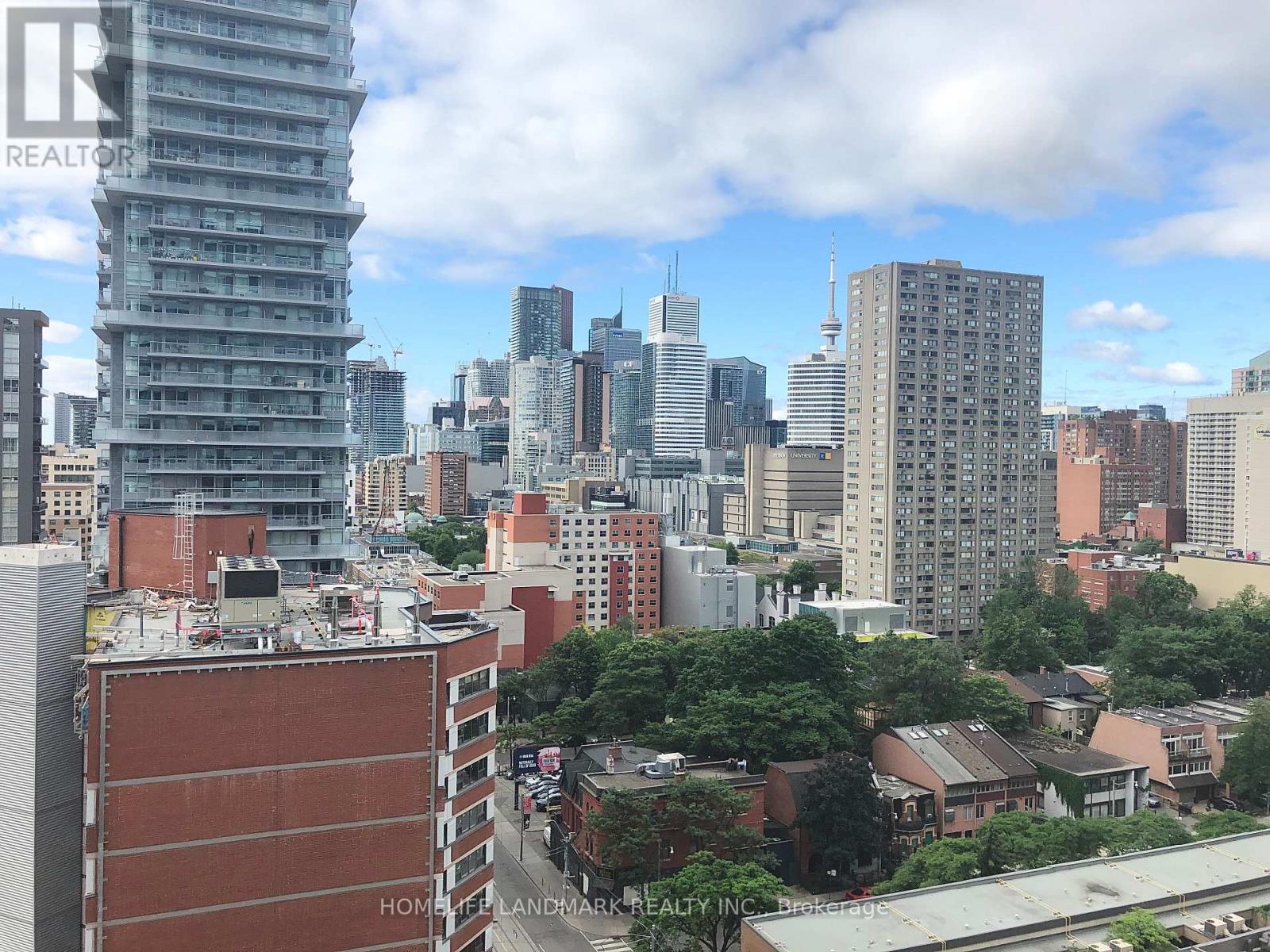2 Bedroom
1 Bathroom
600 - 699 ft2
Central Air Conditioning
Forced Air
$2,380 Monthly
AUGUST 1st move in, students welcomed. 1+1 BEDROOM with 609 sqft Living Area + 51 sqft Balcony. Students welcome! Steps To College Subway Station, TMU, U of T, St. Michael Hospital, TTC, Shops, Groceries, Restaurant and Eaton Centre. 9 Ft Ceiling, Floor-To-Ceiling Window, Overlook At Downtown Core, Modern Kitchen W/Integrated Appliances & Quartz Counters. Hotel-inspired amenities with an 8,000sq ft outdoor terrace. Enjoy the gym and lounge on a patio without leaving the building. BBQs, 24/7 concierge, movie theatre, party room, guest suite, and more. (id:53661)
Property Details
|
MLS® Number
|
C12204288 |
|
Property Type
|
Single Family |
|
Neigbourhood
|
Yorkville |
|
Community Name
|
Church-Yonge Corridor |
|
Community Features
|
Pets Not Allowed |
|
Features
|
Balcony, In Suite Laundry |
|
View Type
|
City View |
Building
|
Bathroom Total
|
1 |
|
Bedrooms Above Ground
|
1 |
|
Bedrooms Below Ground
|
1 |
|
Bedrooms Total
|
2 |
|
Age
|
0 To 5 Years |
|
Appliances
|
Oven - Built-in, Range |
|
Cooling Type
|
Central Air Conditioning |
|
Exterior Finish
|
Concrete |
|
Heating Fuel
|
Natural Gas |
|
Heating Type
|
Forced Air |
|
Size Interior
|
600 - 699 Ft2 |
|
Type
|
Apartment |
Parking
Land
https://www.realtor.ca/real-estate/28433805/1413-403-church-street-toronto-church-yonge-corridor-church-yonge-corridor



















