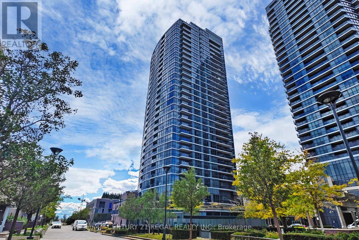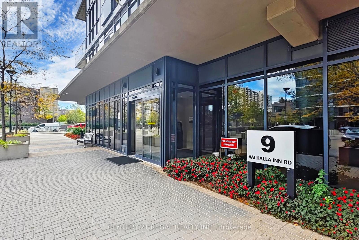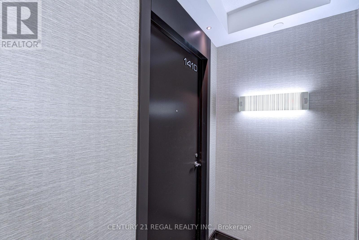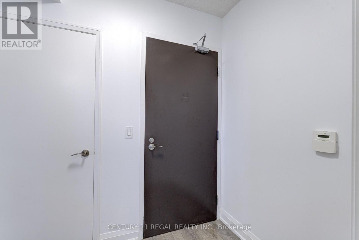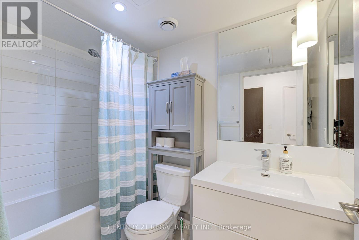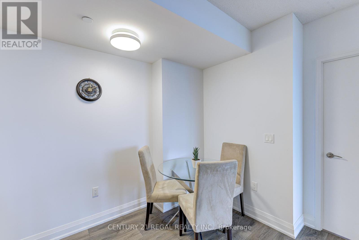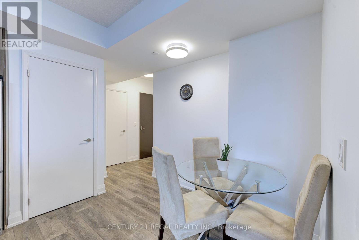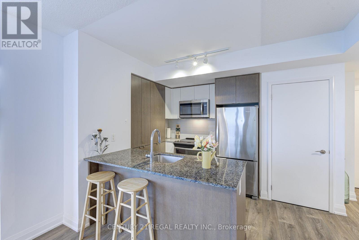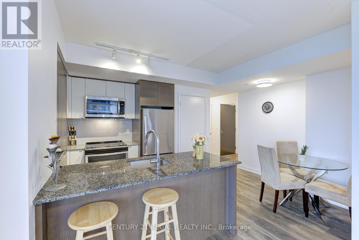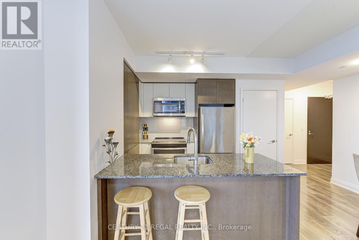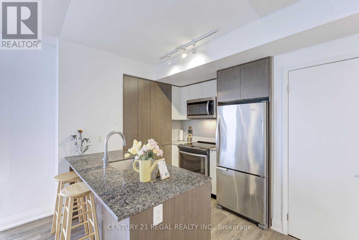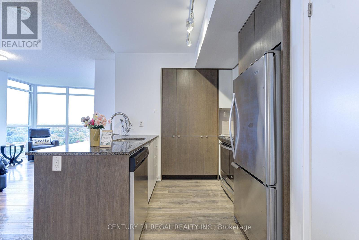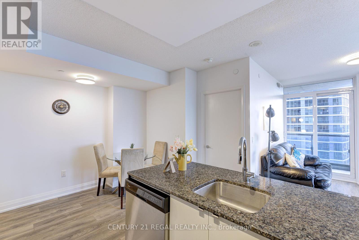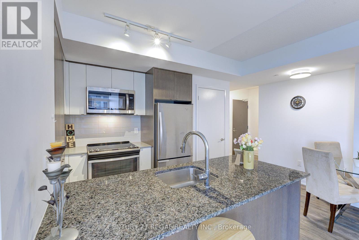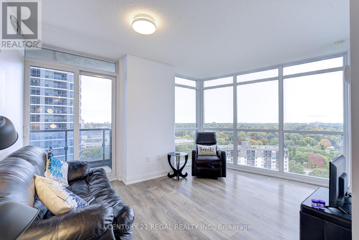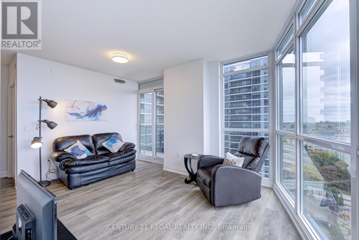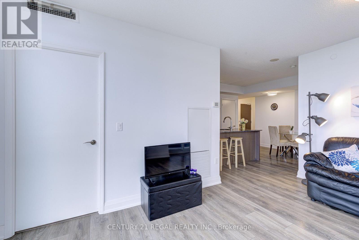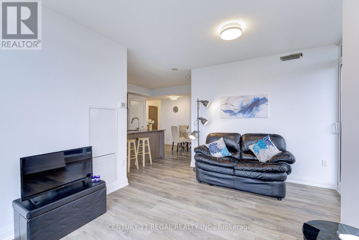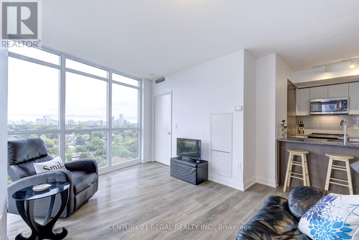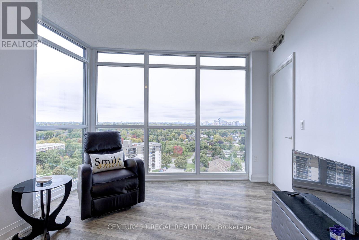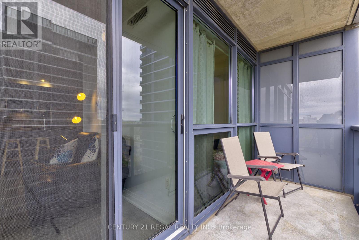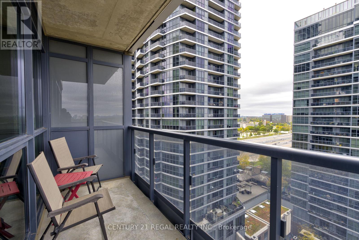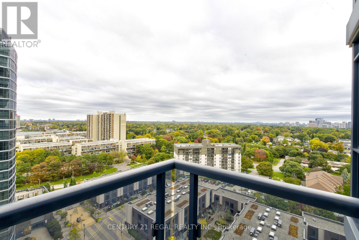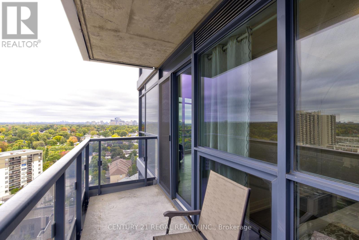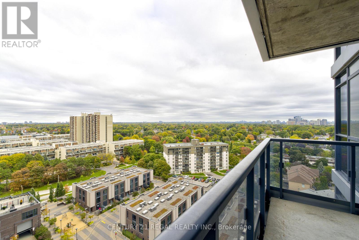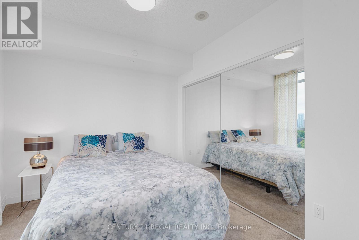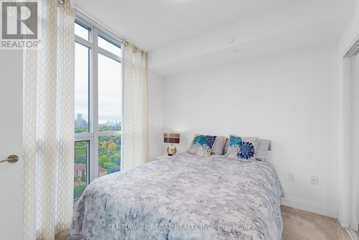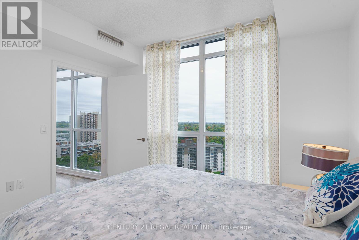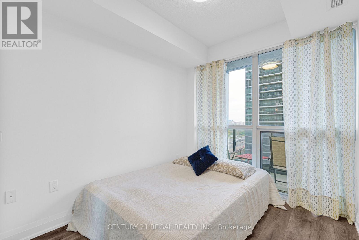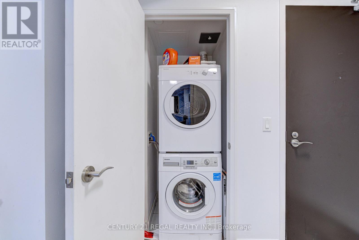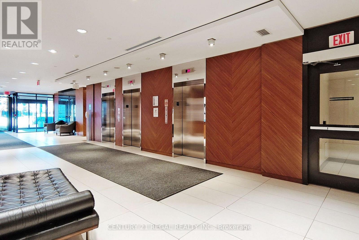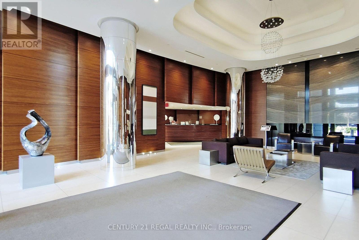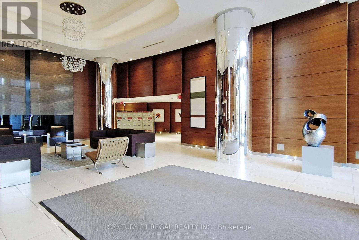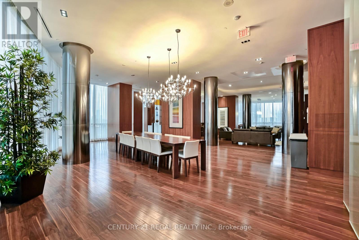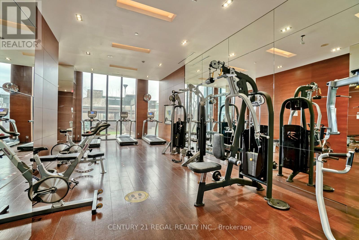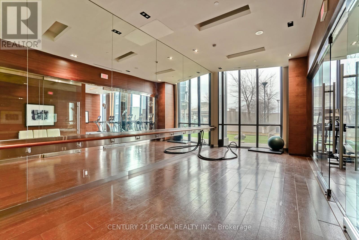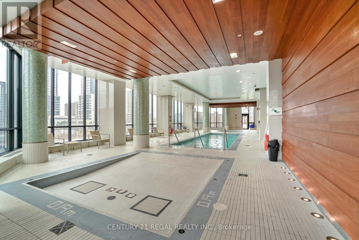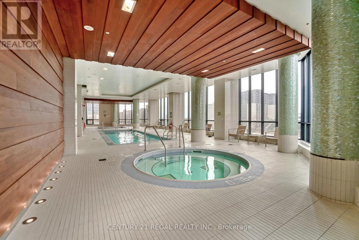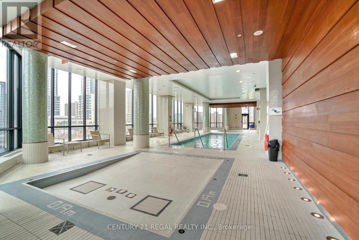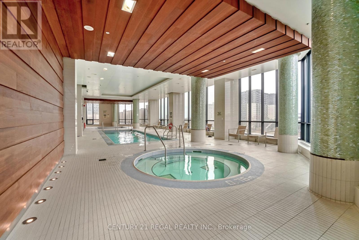1410 - 9 Valhalla Inn Road Toronto, Ontario M9B 0B2
$549,000Maintenance, Heat, Parking, Insurance, Water, Common Area Maintenance
$593.53 Monthly
Maintenance, Heat, Parking, Insurance, Water, Common Area Maintenance
$593.53 MonthlyWelcome to Triumph At Valhalla. A Bright Corner Unit With A Gorgeous View Of The Toronto Skyline. Well Finished With A Breakfast Bar, Quartz and Granite Counters And Stainless Steel Appliances. A Modern Open Concept Layout With Floor To Ceiling Windows. 1 Parking Space Included. Minutes To The Airport, Downtown Toronto, Subway, Parks, Sherway Gardens, Transit And Highways. (id:53661)
Property Details
| MLS® Number | W12460737 |
| Property Type | Single Family |
| Community Name | Islington-City Centre West |
| Community Features | Pets Allowed With Restrictions |
| Equipment Type | None |
| Features | Balcony, In Suite Laundry |
| Parking Space Total | 1 |
| Rental Equipment Type | None |
| View Type | City View |
Building
| Bathroom Total | 1 |
| Bedrooms Above Ground | 2 |
| Bedrooms Total | 2 |
| Appliances | Dishwasher, Dryer, Jacuzzi, Sauna, Stove, Washer, Window Coverings, Refrigerator |
| Basement Type | None |
| Cooling Type | Central Air Conditioning |
| Exterior Finish | Concrete |
| Flooring Type | Laminate, Carpeted |
| Heating Fuel | Natural Gas |
| Heating Type | Coil Fan |
| Size Interior | 600 - 699 Ft2 |
| Type | Apartment |
Parking
| Underground | |
| Garage |
Land
| Acreage | No |
Rooms
| Level | Type | Length | Width | Dimensions |
|---|---|---|---|---|
| Flat | Living Room | 4.57 m | 3.4 m | 4.57 m x 3.4 m |
| Flat | Dining Room | 4.57 m | 3.4 m | 4.57 m x 3.4 m |
| Flat | Kitchen | 2.44 m | 2.44 m | 2.44 m x 2.44 m |
| Flat | Primary Bedroom | 3.28 m | 2.87 m | 3.28 m x 2.87 m |
| Flat | Bedroom 2 | 3.2 m | 2.46 m | 3.2 m x 2.46 m |

