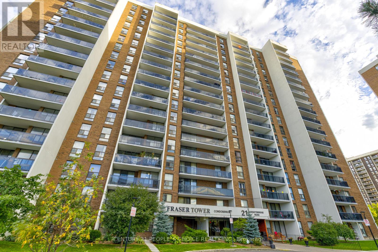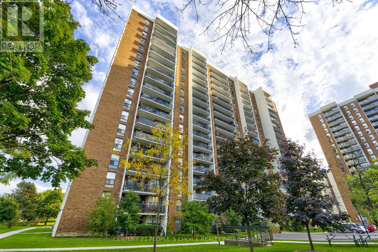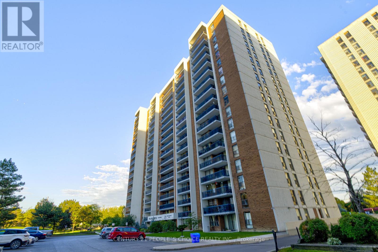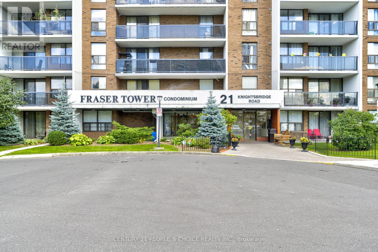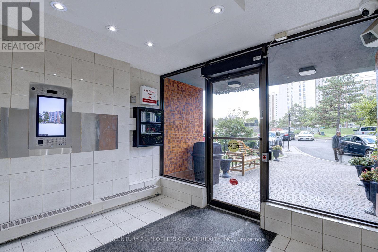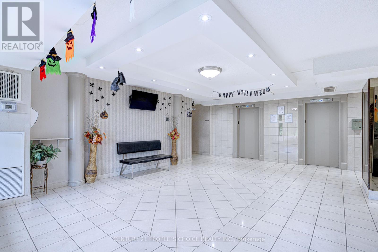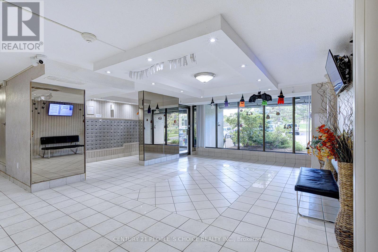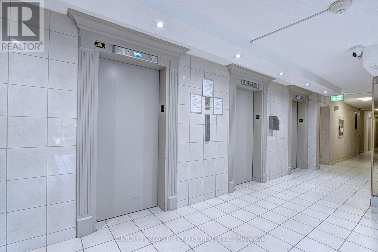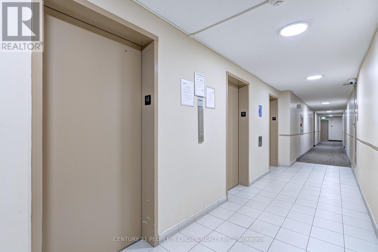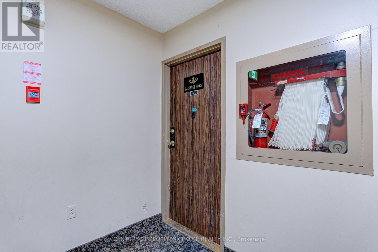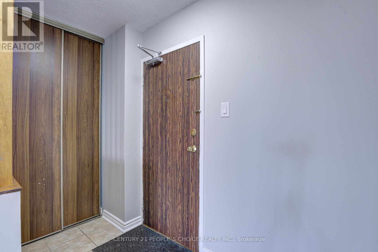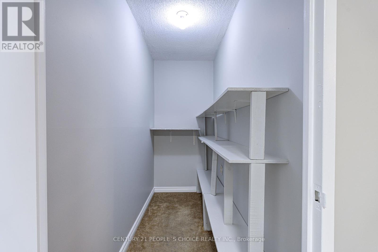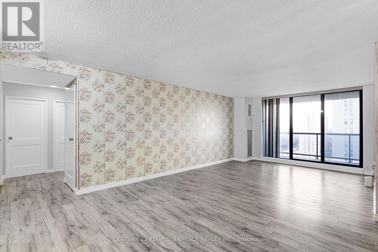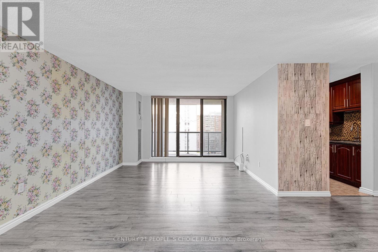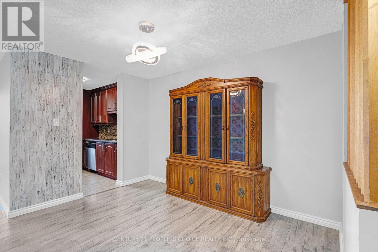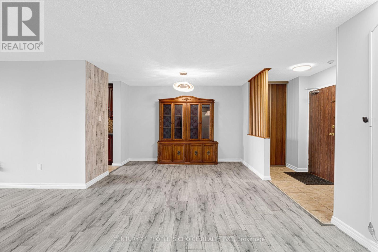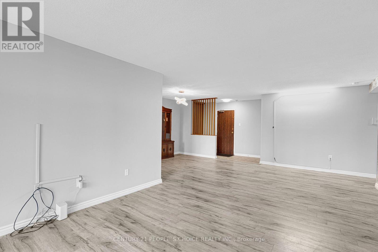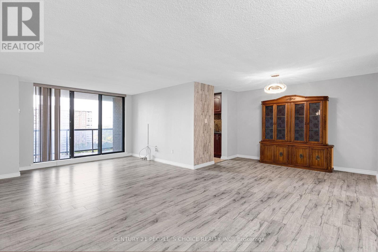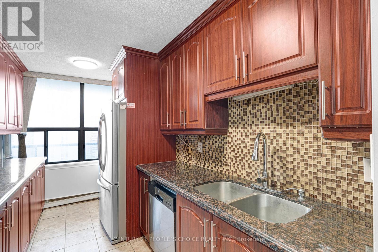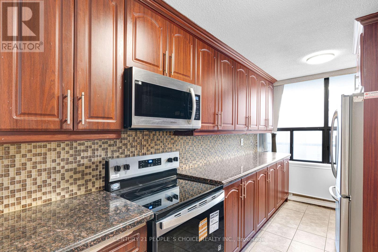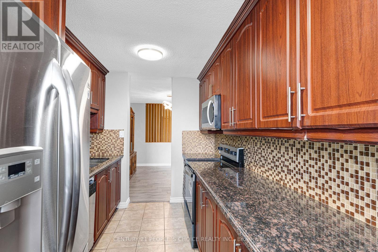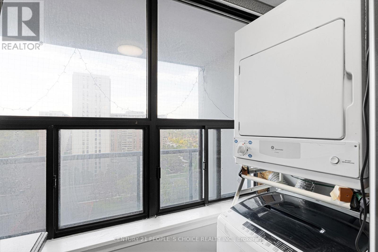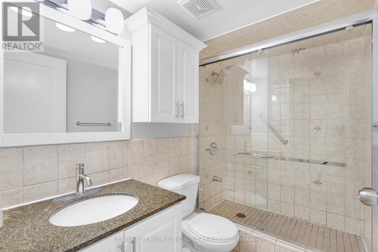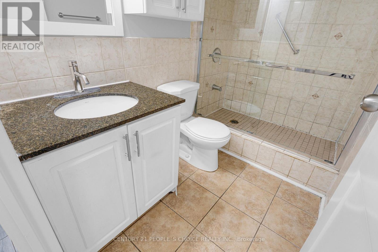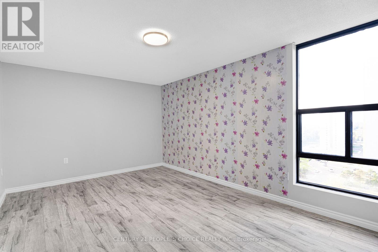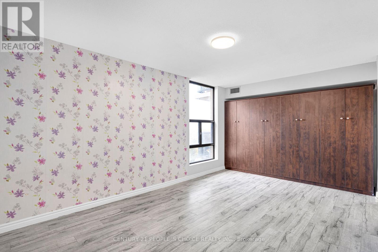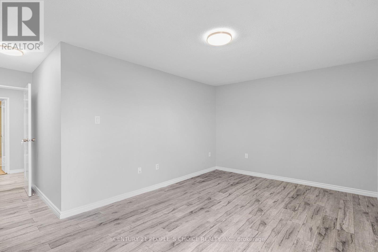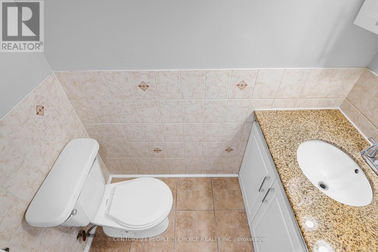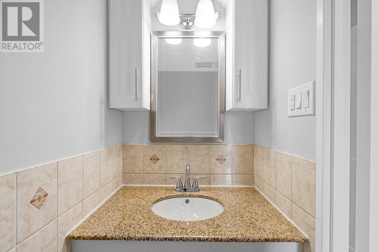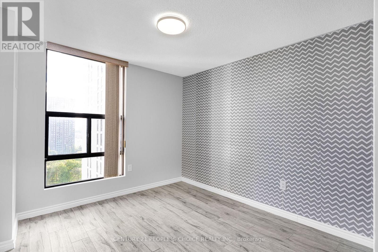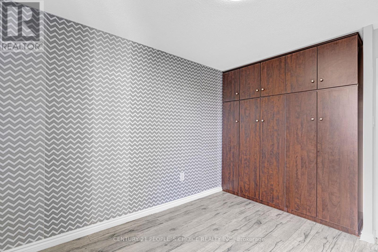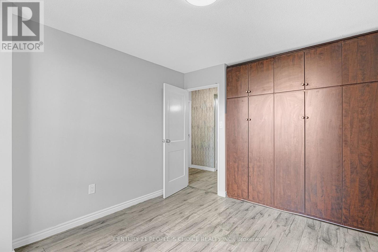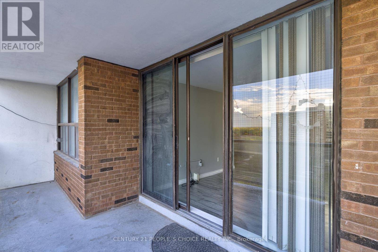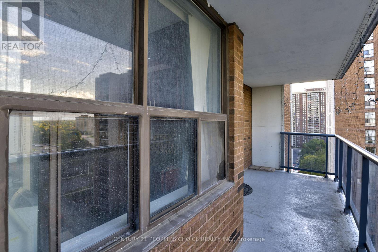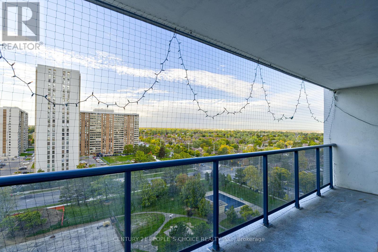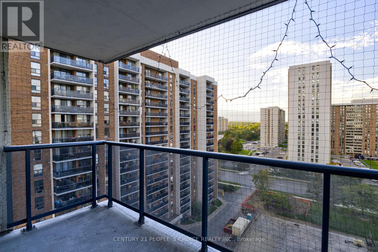3 Bedroom
2 Bathroom
1,200 - 1,399 ft2
Outdoor Pool
Central Air Conditioning
Forced Air
$2,800 Monthly
Welcome to this spacious and bright 3-bedroom corner unit, ideally situated in the heart of the city in a family-friendly neighborhood. Well-maintained apartment features two washrooms and a large kitchen with elegant granite finishes, custom backsplash, and ample cabinetry for all your storage needs. Freshly Painted. Each bedroom is outfitted with custom-built closets, providing excellent storage throughout. Enjoy the fresh air and open views from the generously sized balcony off the family room. For added convenience, in-suite laundry is included. The tenant to pay $200 for utilities and internet service. Located within walking distance to parks, Bramalea City Centre, Brampton Transit, and the GO Station, this apartment offers both comfort and unbeatable convenience. (id:53661)
Property Details
|
MLS® Number
|
W12458846 |
|
Property Type
|
Single Family |
|
Community Name
|
Queen Street Corridor |
|
Amenities Near By
|
Hospital, Park, Public Transit, Schools |
|
Community Features
|
Pet Restrictions |
|
Features
|
Balcony |
|
Parking Space Total
|
1 |
|
Pool Type
|
Outdoor Pool |
|
View Type
|
View |
Building
|
Bathroom Total
|
2 |
|
Bedrooms Above Ground
|
3 |
|
Bedrooms Total
|
3 |
|
Amenities
|
Party Room, Visitor Parking |
|
Appliances
|
Dishwasher, Dryer, Microwave, Stove, Washer, Refrigerator |
|
Cooling Type
|
Central Air Conditioning |
|
Exterior Finish
|
Concrete |
|
Flooring Type
|
Laminate, Tile |
|
Half Bath Total
|
1 |
|
Heating Fuel
|
Natural Gas |
|
Heating Type
|
Forced Air |
|
Size Interior
|
1,200 - 1,399 Ft2 |
|
Type
|
Apartment |
Parking
Land
|
Acreage
|
No |
|
Land Amenities
|
Hospital, Park, Public Transit, Schools |
Rooms
| Level |
Type |
Length |
Width |
Dimensions |
|
Main Level |
Living Room |
7.1 m |
3.7 m |
7.1 m x 3.7 m |
|
Main Level |
Dining Room |
3.5 m |
2.5 m |
3.5 m x 2.5 m |
|
Main Level |
Kitchen |
4.27 m |
2.36 m |
4.27 m x 2.36 m |
|
Main Level |
Primary Bedroom |
5.25 m |
3.4 m |
5.25 m x 3.4 m |
|
Main Level |
Bedroom 2 |
3.45 m |
3.4 m |
3.45 m x 3.4 m |
|
Main Level |
Bedroom 3 |
3.4 m |
3.15 m |
3.4 m x 3.15 m |
https://www.realtor.ca/real-estate/28981953/1410-21-knightsbridge-road-brampton-queen-street-corridor-queen-street-corridor

