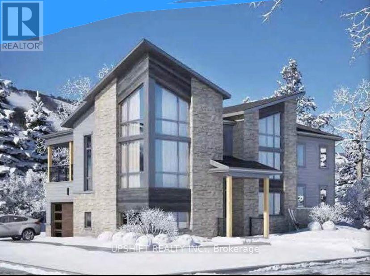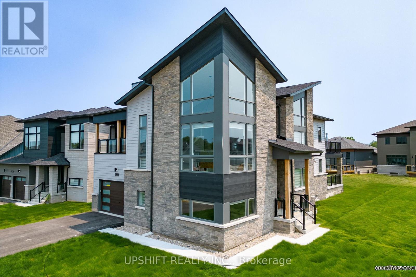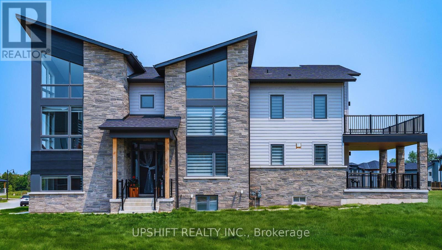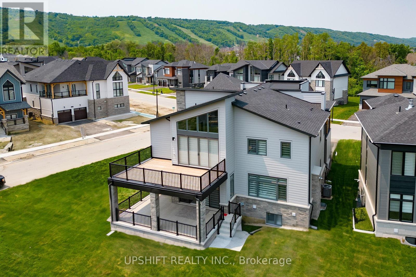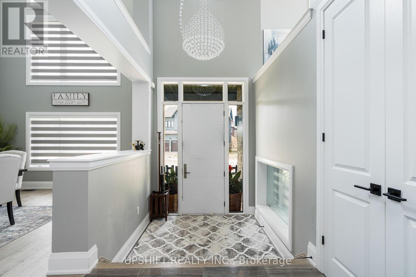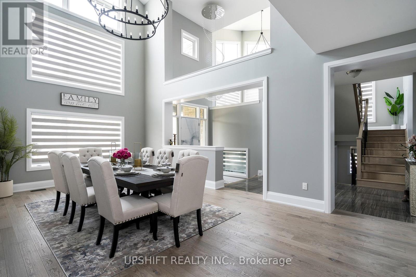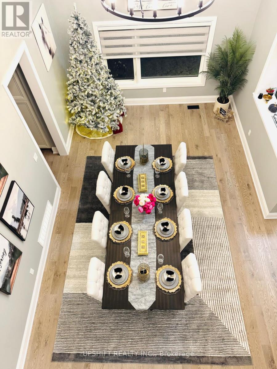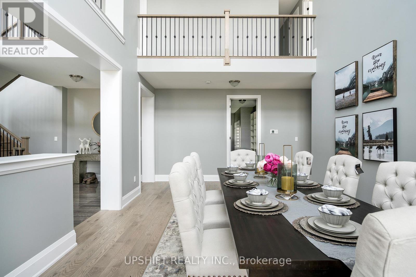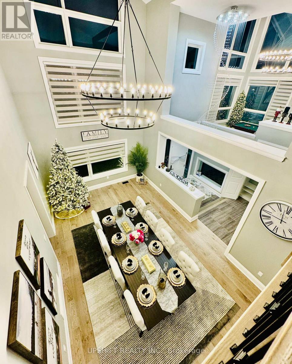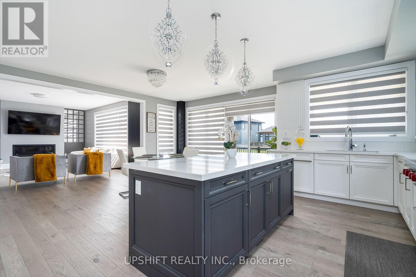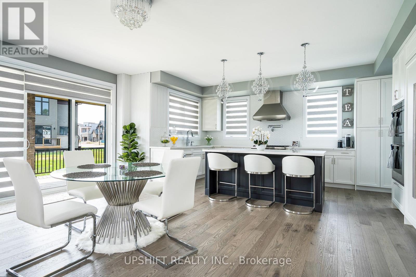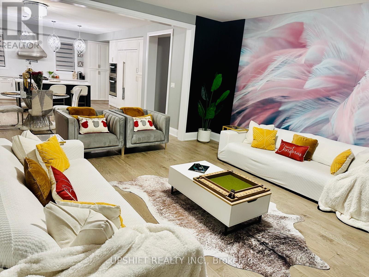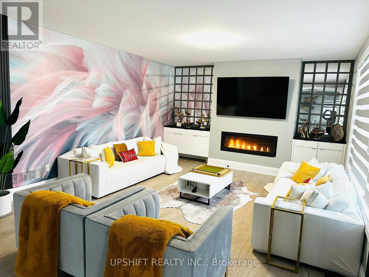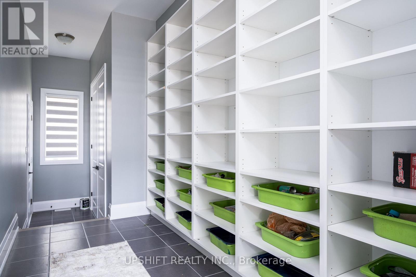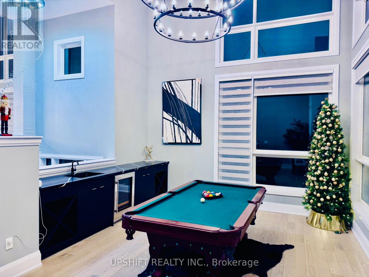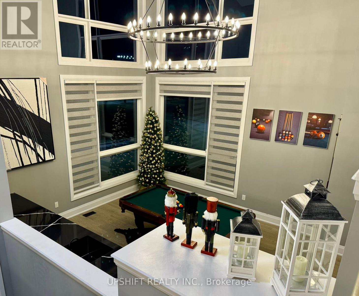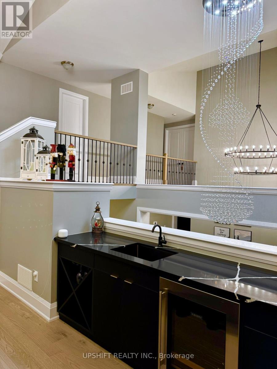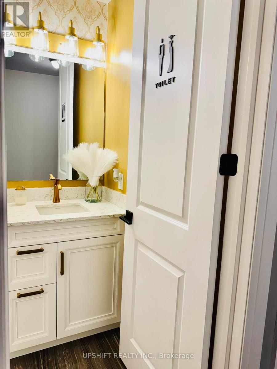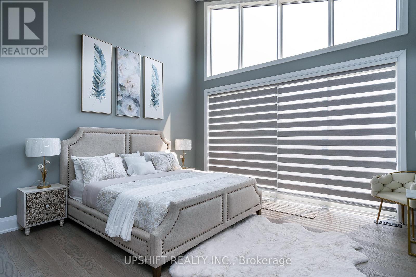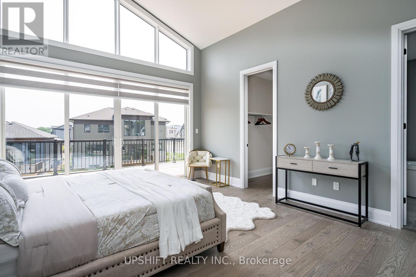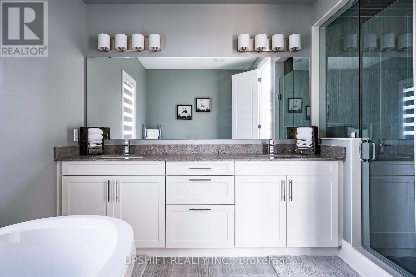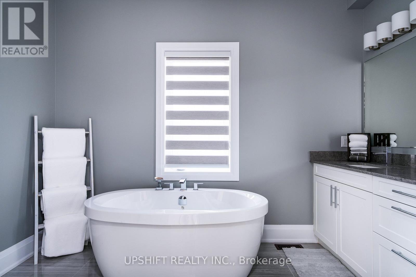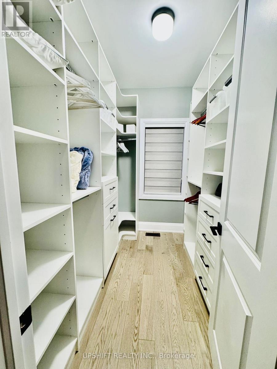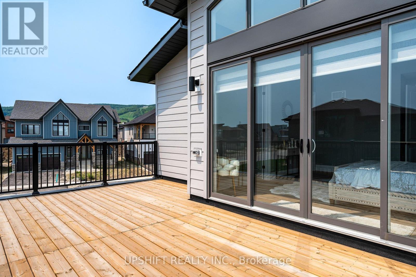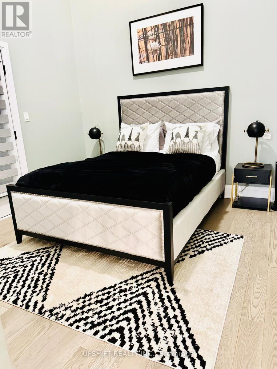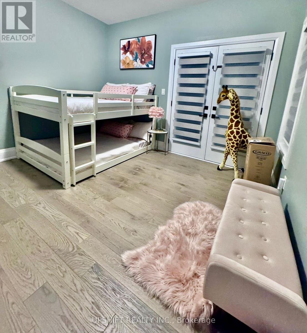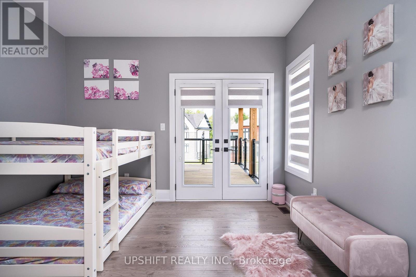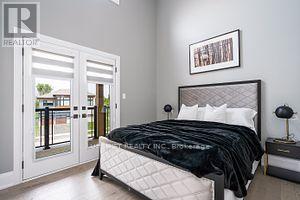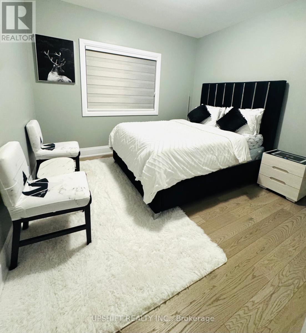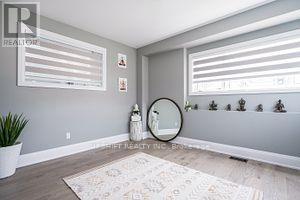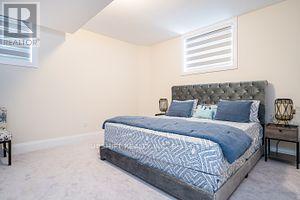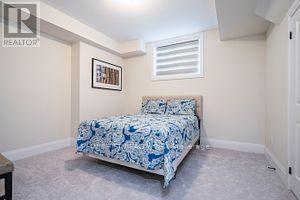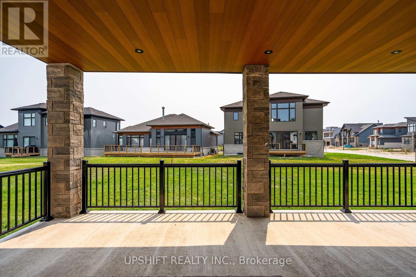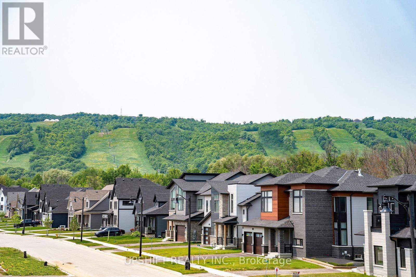6 Bedroom
6 Bathroom
3,500 - 5,000 ft2
Fireplace
Central Air Conditioning
Forced Air
Lawn Sprinkler
$12,000 Monthly
Winter Seasonal Rental Available December 1, 2025 - March 31, 2026 | $12,000/Month(120-Night Minimum) Luxury 6-Bedroom Villa in Blue Mountain Village | EV Charger | 6-Car Parking | Steps to Ski Lifts & Village Escape to luxury this winter in this beautifully designed 6-bedroom, 4.5-bathroom chalet-style villa located right in the heart of Blue Mountain Village. Available for a full-season rental, this corner property offers a unique combination of high-end finishes, modern comfort, and unbeatable convenience all just a short walk from the slopes, restaurants, and shops. Key Features: Spacious open-concept layout with designer lighting and natural light throughout Gourmet kitchen with Sub-Zero & WOLF appliances perfect for entertaining Elegant master suite with private balcony & mountain views Kid-friendly setup with custom bunk beds and portable bassinet Two guest rooms with shared balcony for added privacy 4.5 spa-style bathrooms , rain showers & built-in benches Custom gaming lounge with bar, billiards, and curated entertainment Dedicated wellness/yoga room or remote office space with panoramic views Fully finished basement + second-floor laundry room. Outdoor Living: Covered backyard loggia ideal for winter bonfires or peaceful evenings Garage outfitted with ski and bike storage EV charging station + 6 parking spots This exclusive villa is the perfect home base for your winter adventure whether you are skiing, snowshoeing, or relaxing après-ski by the fire. Live steps away from the best of Blue Mountain with everything you need for a memorable seasonal stay. (id:53661)
Property Details
|
MLS® Number
|
X12447322 |
|
Property Type
|
Single Family |
|
Community Name
|
Blue Mountains |
|
Amenities Near By
|
Golf Nearby |
|
Features
|
Sump Pump |
|
Parking Space Total
|
6 |
Building
|
Bathroom Total
|
6 |
|
Bedrooms Above Ground
|
4 |
|
Bedrooms Below Ground
|
2 |
|
Bedrooms Total
|
6 |
|
Age
|
0 To 5 Years |
|
Amenities
|
Fireplace(s) |
|
Appliances
|
Water Meter |
|
Basement Development
|
Finished |
|
Basement Type
|
N/a (finished) |
|
Construction Style Attachment
|
Detached |
|
Cooling Type
|
Central Air Conditioning |
|
Exterior Finish
|
Brick |
|
Fireplace Present
|
Yes |
|
Fireplace Total
|
1 |
|
Flooring Type
|
Hardwood, Carpeted |
|
Foundation Type
|
Concrete |
|
Half Bath Total
|
1 |
|
Heating Fuel
|
Natural Gas |
|
Heating Type
|
Forced Air |
|
Stories Total
|
2 |
|
Size Interior
|
3,500 - 5,000 Ft2 |
|
Type
|
House |
|
Utility Water
|
Municipal Water |
Parking
Land
|
Acreage
|
No |
|
Land Amenities
|
Golf Nearby |
|
Landscape Features
|
Lawn Sprinkler |
|
Sewer
|
Sanitary Sewer |
|
Size Depth
|
100 Ft |
|
Size Frontage
|
117 Ft |
|
Size Irregular
|
117 X 100 Ft |
|
Size Total Text
|
117 X 100 Ft |
Rooms
| Level |
Type |
Length |
Width |
Dimensions |
|
Second Level |
Primary Bedroom |
13.98 m |
15.98 m |
13.98 m x 15.98 m |
|
Second Level |
Bedroom 2 |
10.99 m |
10.99 m |
10.99 m x 10.99 m |
|
Second Level |
Bedroom 3 |
11.98 m |
11.38 m |
11.98 m x 11.38 m |
|
Second Level |
Bedroom 4 |
11.59 m |
10.99 m |
11.59 m x 10.99 m |
|
Basement |
Bedroom |
14 m |
14.8 m |
14 m x 14.8 m |
|
Basement |
Bedroom 5 |
12 m |
12.2 m |
12 m x 12.2 m |
|
Main Level |
Dining Room |
18.57 m |
12.99 m |
18.57 m x 12.99 m |
|
Main Level |
Office |
10.89 m |
13.19 m |
10.89 m x 13.19 m |
|
Main Level |
Eating Area |
13.98 m |
18.37 m |
13.98 m x 18.37 m |
|
Main Level |
Kitchen |
8.79 m |
17.59 m |
8.79 m x 17.59 m |
|
Main Level |
Family Room |
18.37 m |
14.99 m |
18.37 m x 14.99 m |
Utilities
|
Cable
|
Available |
|
Electricity
|
Available |
|
Sewer
|
Available |
https://www.realtor.ca/real-estate/28956829/141-springside-crescent-blue-mountains-blue-mountains

