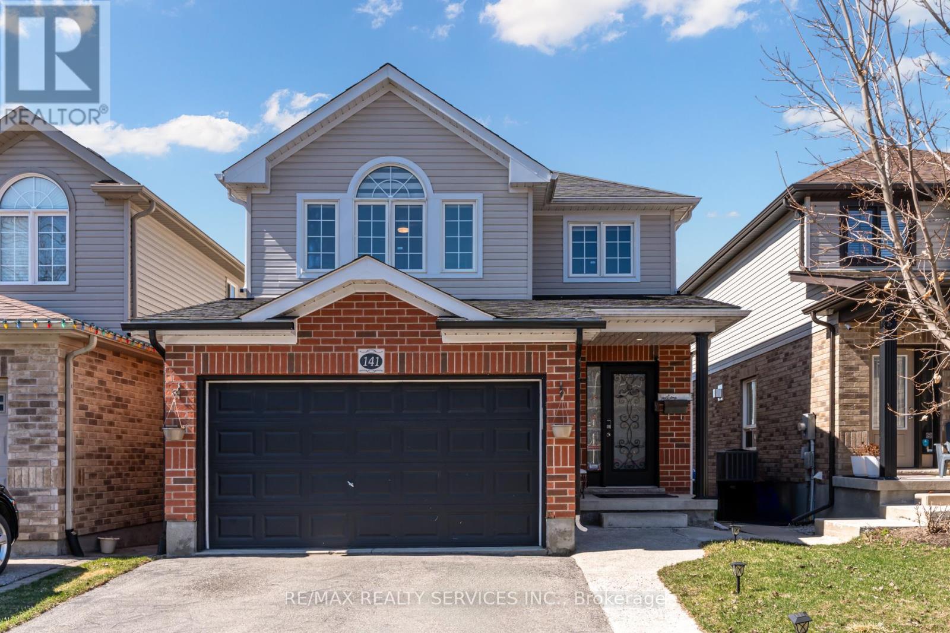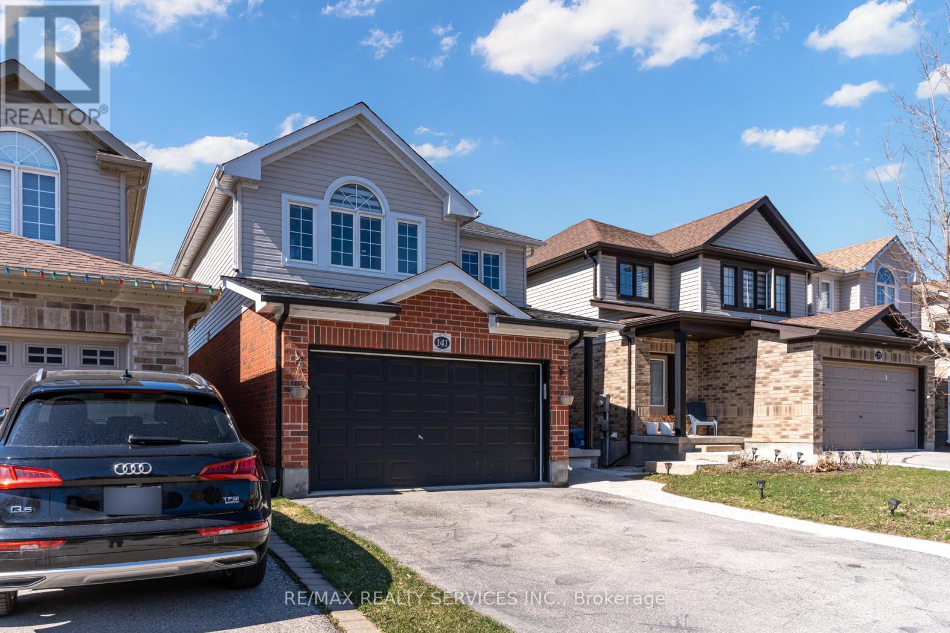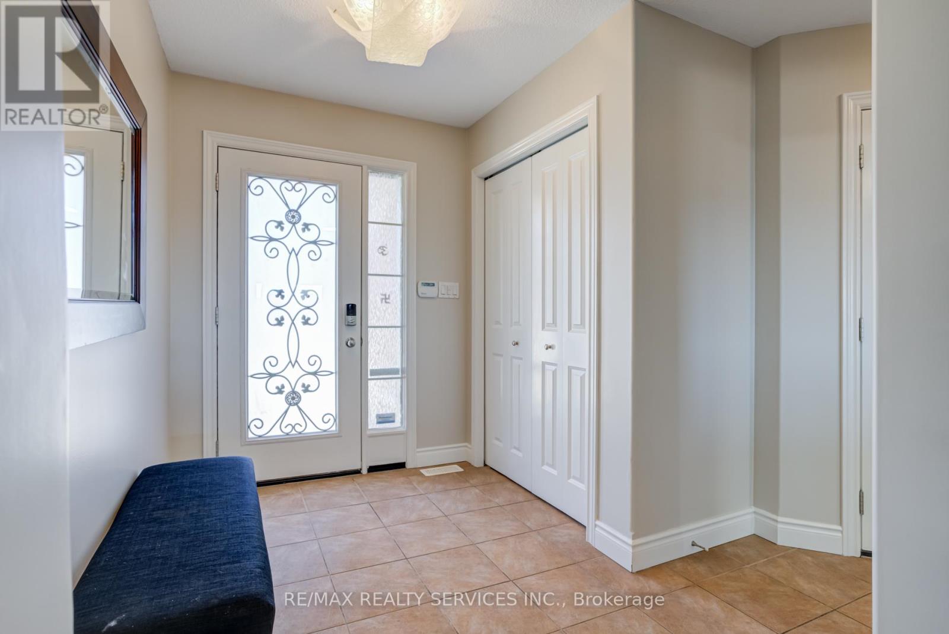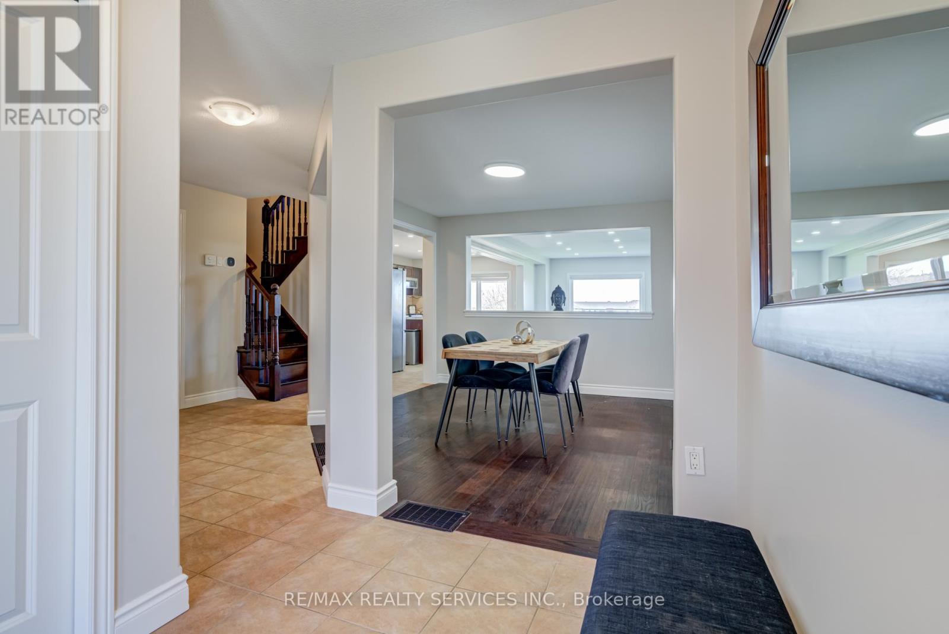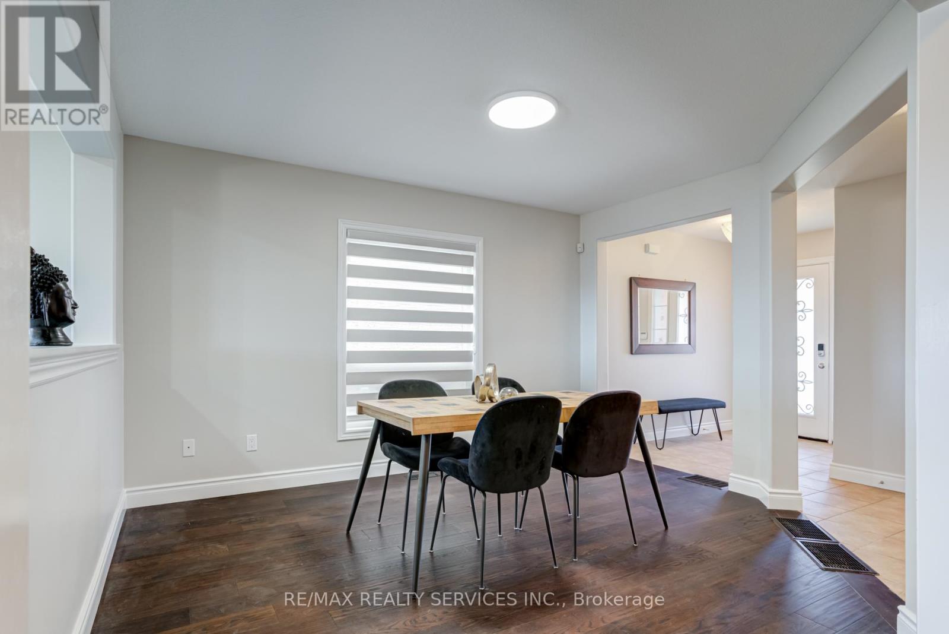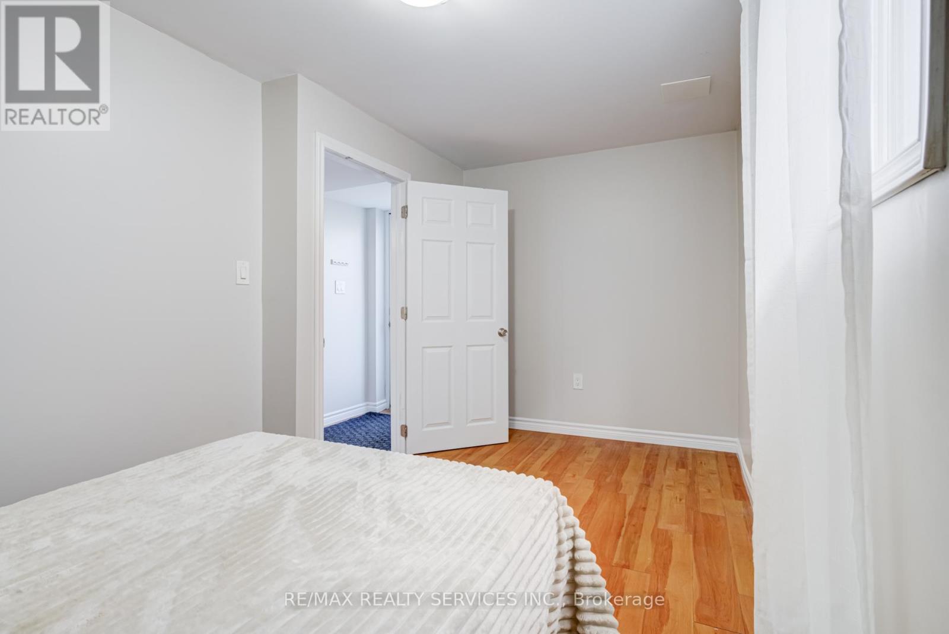5 Bedroom
4 Bathroom
1,500 - 2,000 ft2
Central Air Conditioning
Forced Air
$999,000
Rare opportunity to own a modern, desirable northeast-facing detached home with a LEGAL 2-bedroom basement apartmentideal as a mortgage helper, additional personal space, or for multi-generational living. A commuters dream, just a 2-minute walk to a direct bus route or a 57 minute drive to Guelph GO Station, offering a stress-free commute with express trains to Toronto. Families prioritizing education will value top-rated high schools such as John F. Ross and the GCVI IB Program, along with a variety of schooling options including French Immersion and Gifted programs. Conveniently located within walking distance to dentists, family doctors, banks, restaurants, groceries, convenience stores, gym, and more. This carpet-free home features no sidewalkreducing winter maintenancean extended driveway and garage that accommodate over five vehicles, and a private backyard with a covered patio and no rear neighbors.A truly move-in ready home with around 2,600 sq ft of living space, access to top schools, a prime location for commuters to Toronto or Kitchener, and the option for passive income for added peace of mind. (id:53661)
Property Details
|
MLS® Number
|
X12092017 |
|
Property Type
|
Single Family |
|
Neigbourhood
|
Grange Hill East Neighbourhood Group |
|
Community Name
|
Grange Road |
|
Amenities Near By
|
Hospital, Park, Public Transit, Schools |
|
Parking Space Total
|
5 |
Building
|
Bathroom Total
|
4 |
|
Bedrooms Above Ground
|
3 |
|
Bedrooms Below Ground
|
2 |
|
Bedrooms Total
|
5 |
|
Age
|
6 To 15 Years |
|
Basement Features
|
Apartment In Basement, Separate Entrance |
|
Basement Type
|
N/a |
|
Construction Style Attachment
|
Detached |
|
Cooling Type
|
Central Air Conditioning |
|
Exterior Finish
|
Brick |
|
Flooring Type
|
Ceramic, Hardwood, Vinyl |
|
Foundation Type
|
Concrete |
|
Half Bath Total
|
1 |
|
Heating Fuel
|
Natural Gas |
|
Heating Type
|
Forced Air |
|
Stories Total
|
2 |
|
Size Interior
|
1,500 - 2,000 Ft2 |
|
Type
|
House |
|
Utility Water
|
Municipal Water |
Parking
Land
|
Acreage
|
No |
|
Fence Type
|
Fenced Yard |
|
Land Amenities
|
Hospital, Park, Public Transit, Schools |
|
Sewer
|
Sanitary Sewer |
|
Size Depth
|
96 Ft ,4 In |
|
Size Frontage
|
28 Ft ,8 In |
|
Size Irregular
|
28.7 X 96.4 Ft |
|
Size Total Text
|
28.7 X 96.4 Ft |
Rooms
| Level |
Type |
Length |
Width |
Dimensions |
|
Second Level |
Bedroom |
5.87 m |
3.9 m |
5.87 m x 3.9 m |
|
Second Level |
Bedroom 2 |
3.39 m |
4.02 m |
3.39 m x 4.02 m |
|
Second Level |
Bedroom 3 |
3.92 m |
4.27 m |
3.92 m x 4.27 m |
|
Basement |
Living Room |
4.09 m |
4.85 m |
4.09 m x 4.85 m |
|
Basement |
Bedroom |
3.42 m |
2.47 m |
3.42 m x 2.47 m |
|
Basement |
Bedroom 2 |
4.32 m |
2.47 m |
4.32 m x 2.47 m |
|
Main Level |
Kitchen |
3.16 m |
4.87 m |
3.16 m x 4.87 m |
|
Main Level |
Living Room |
3.36 m |
5.89 m |
3.36 m x 5.89 m |
|
Main Level |
Dining Room |
3.36 m |
3.95 m |
3.36 m x 3.95 m |
|
Main Level |
Foyer |
1.49 m |
1.32 m |
1.49 m x 1.32 m |
Utilities
|
Cable
|
Installed |
|
Sewer
|
Installed |
https://www.realtor.ca/real-estate/28189230/141-kemp-crescent-guelph-grange-road-grange-road

