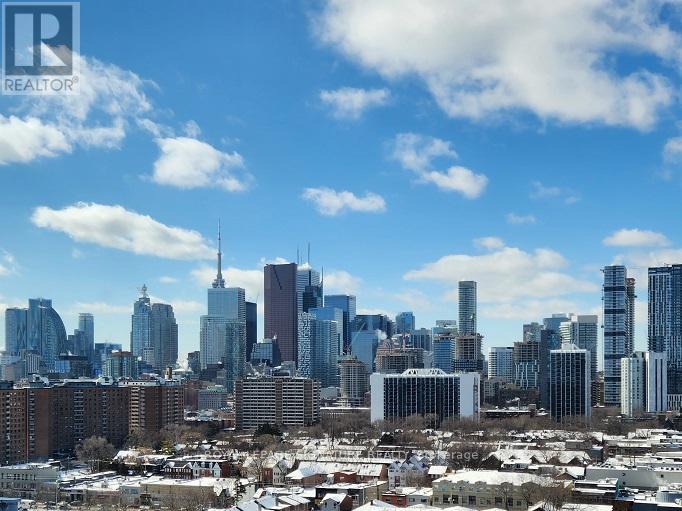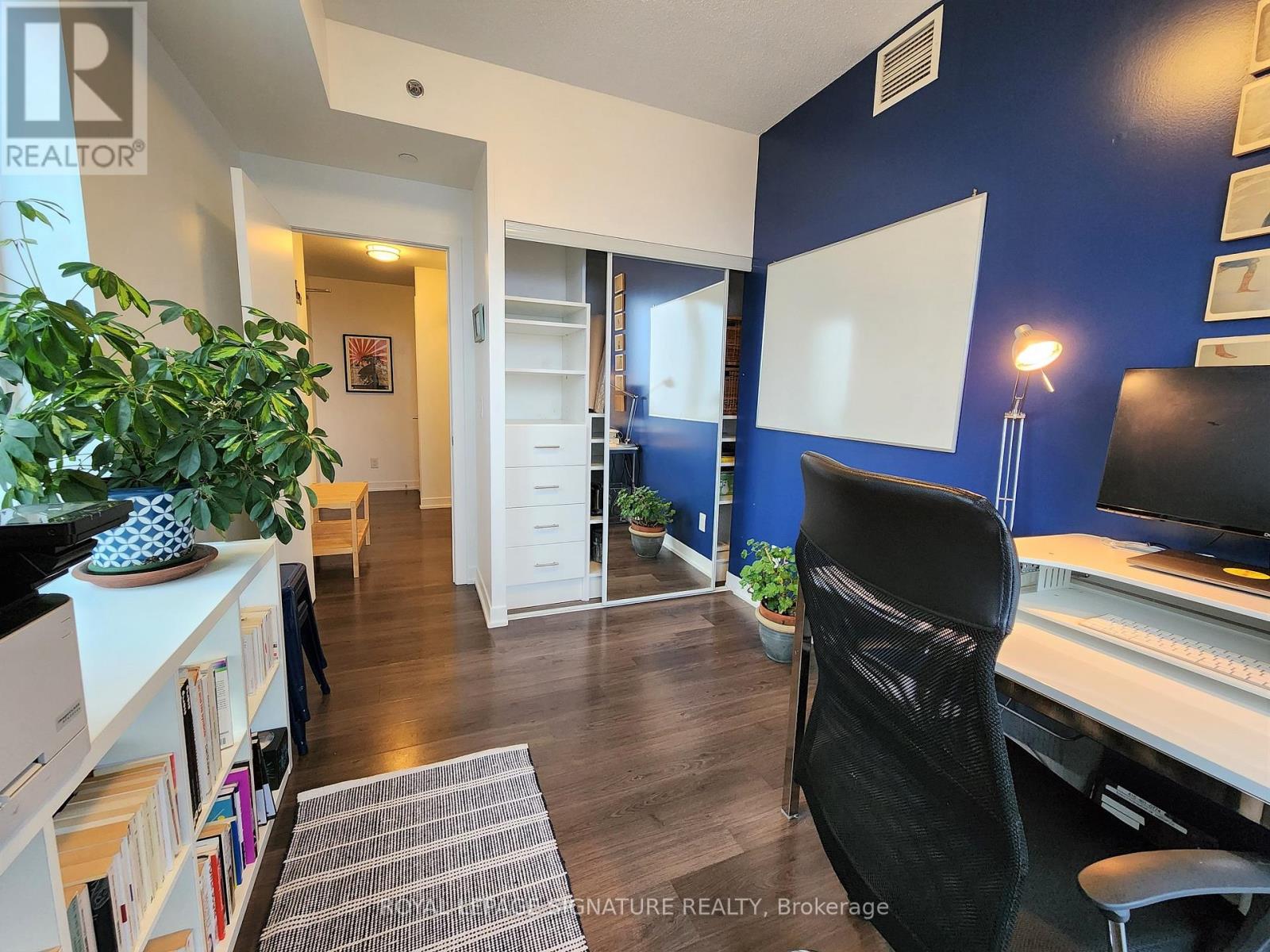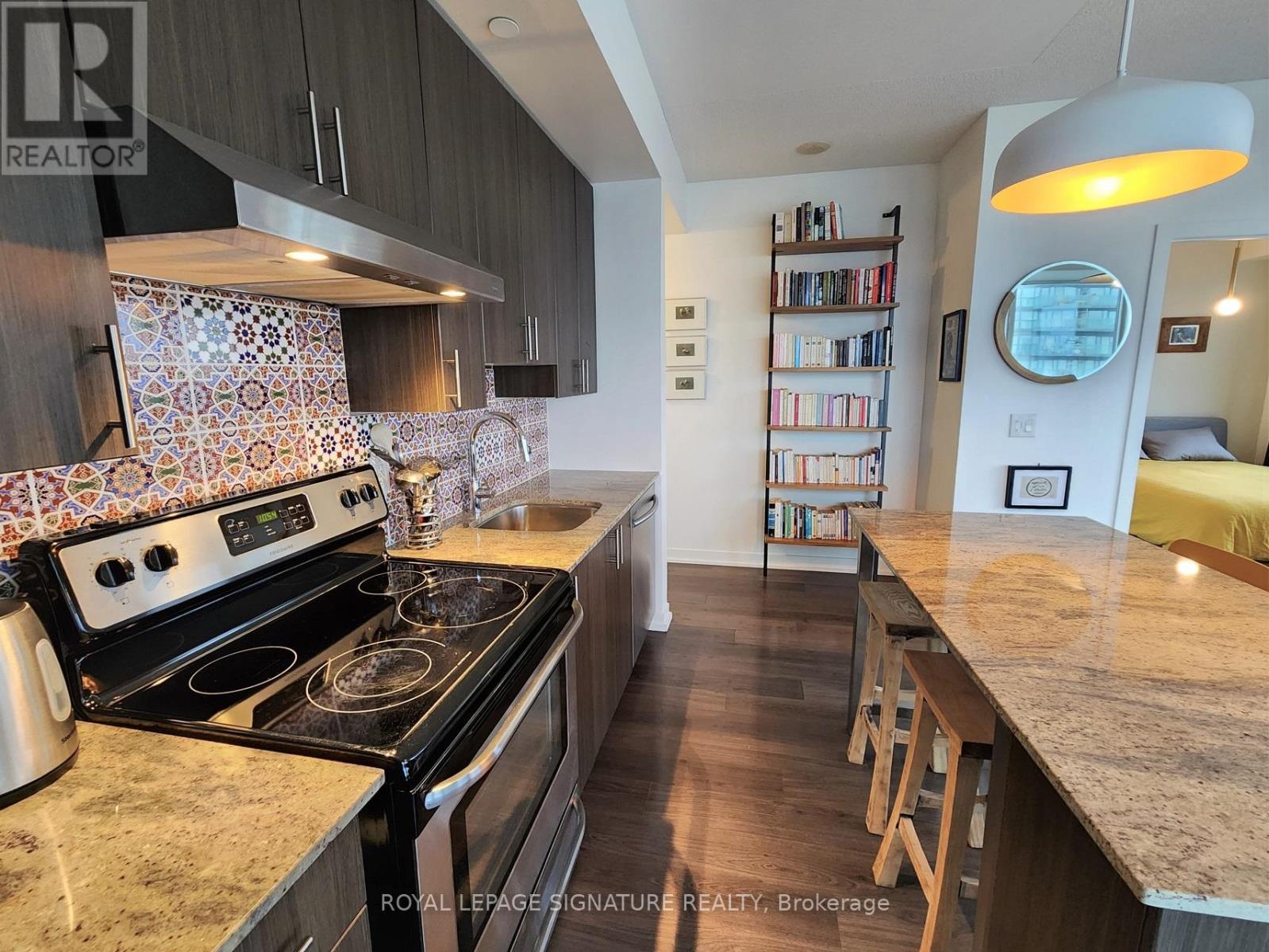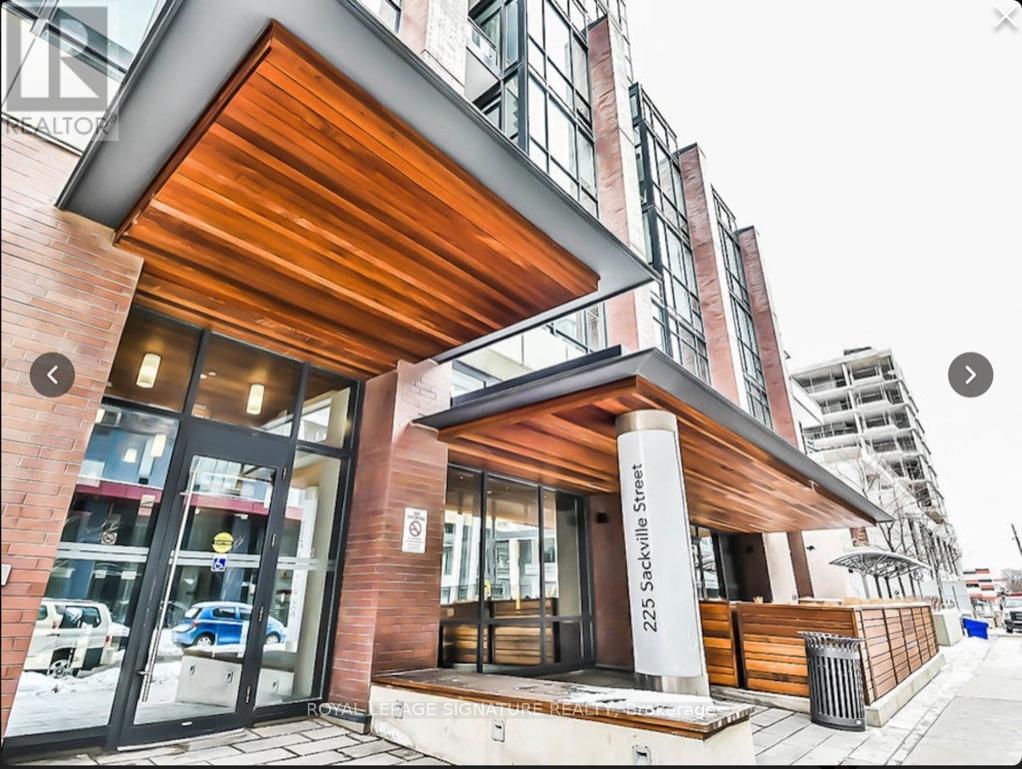1409 - 225 Sackville Street Toronto, Ontario M5A 0B9
$750,000Maintenance, Heat, Common Area Maintenance, Water, Parking
$739.48 Monthly
Maintenance, Heat, Common Area Maintenance, Water, Parking
$739.48 MonthlyAmazing Corner Unit. Very Bright Throughout With West, North and East Views. Spacious 2Bedroom, 2 Washroom Apartment & Beautiful Handmade Shelving in Bedrooms and Entrance. Centrally Located, Close To Parks, Transit , Bike Paths, Aquatic Centre, Soccer Field. Toronto Metropolitan University, Distillery District, Eaton Centre, Riverdale Restaurants, Cork town Common, Cabbage Town & More Are All Within 20 Min Walk. Close To Dvp. Amenities Incl: Lounge, Games Rm, Party Room, Gym, Theatre, Roof Top Terrace/Garden & Wi-Fi in Entrance Lobby (id:53661)
Property Details
| MLS® Number | C12168507 |
| Property Type | Single Family |
| Neigbourhood | Toronto Centre |
| Community Name | Regent Park |
| Amenities Near By | Park, Public Transit, Schools |
| Community Features | Pet Restrictions, Community Centre |
| Features | Balcony |
| Parking Space Total | 1 |
| View Type | View, City View |
Building
| Bathroom Total | 2 |
| Bedrooms Above Ground | 2 |
| Bedrooms Total | 2 |
| Amenities | Security/concierge, Exercise Centre, Party Room, Visitor Parking, Storage - Locker |
| Appliances | Dishwasher, Dryer, Stove, Washer, Window Coverings, Refrigerator |
| Cooling Type | Central Air Conditioning |
| Exterior Finish | Concrete |
| Heating Fuel | Natural Gas |
| Heating Type | Forced Air |
| Size Interior | 700 - 799 Ft2 |
| Type | Apartment |
Parking
| Underground | |
| Garage |
Land
| Acreage | No |
| Land Amenities | Park, Public Transit, Schools |
Rooms
| Level | Type | Length | Width | Dimensions |
|---|---|---|---|---|
| Flat | Living Room | 4.06 m | 3.68 m | 4.06 m x 3.68 m |
| Flat | Dining Room | 4.06 m | 3.68 m | 4.06 m x 3.68 m |
| Flat | Kitchen | 4.06 m | 3.68 m | 4.06 m x 3.68 m |
| Flat | Primary Bedroom | 3.07 m | 2.99 m | 3.07 m x 2.99 m |
| Flat | Bedroom 2 | 2.97 m | 2.69 m | 2.97 m x 2.69 m |
| Flat | Bathroom | Measurements not available | ||
| Flat | Bathroom | Measurements not available |























