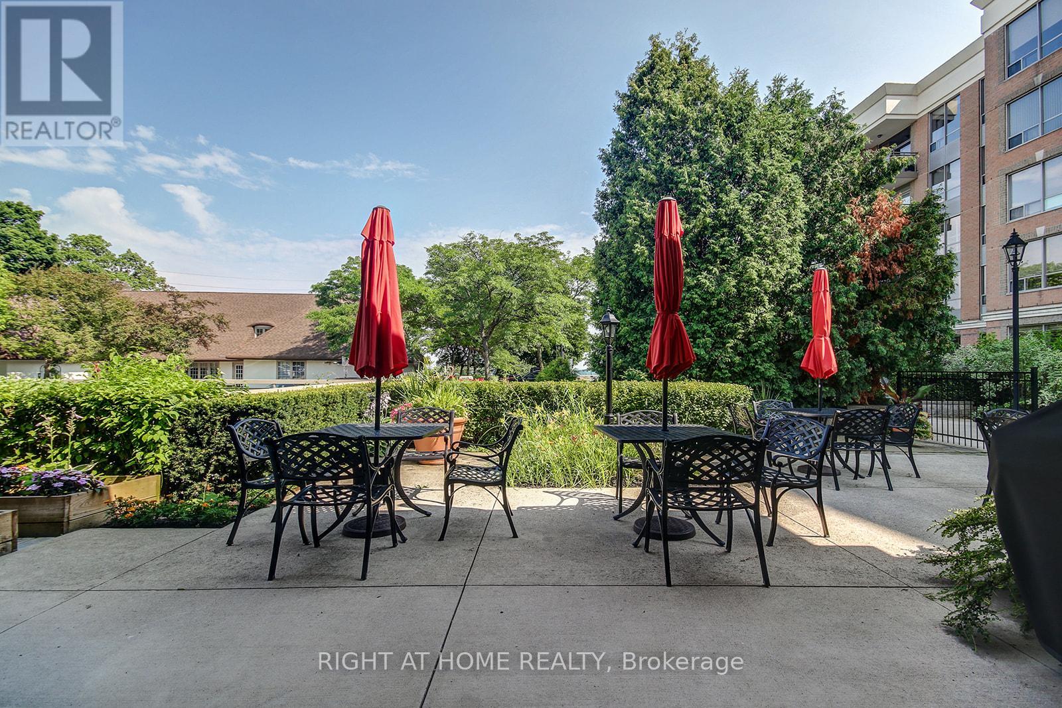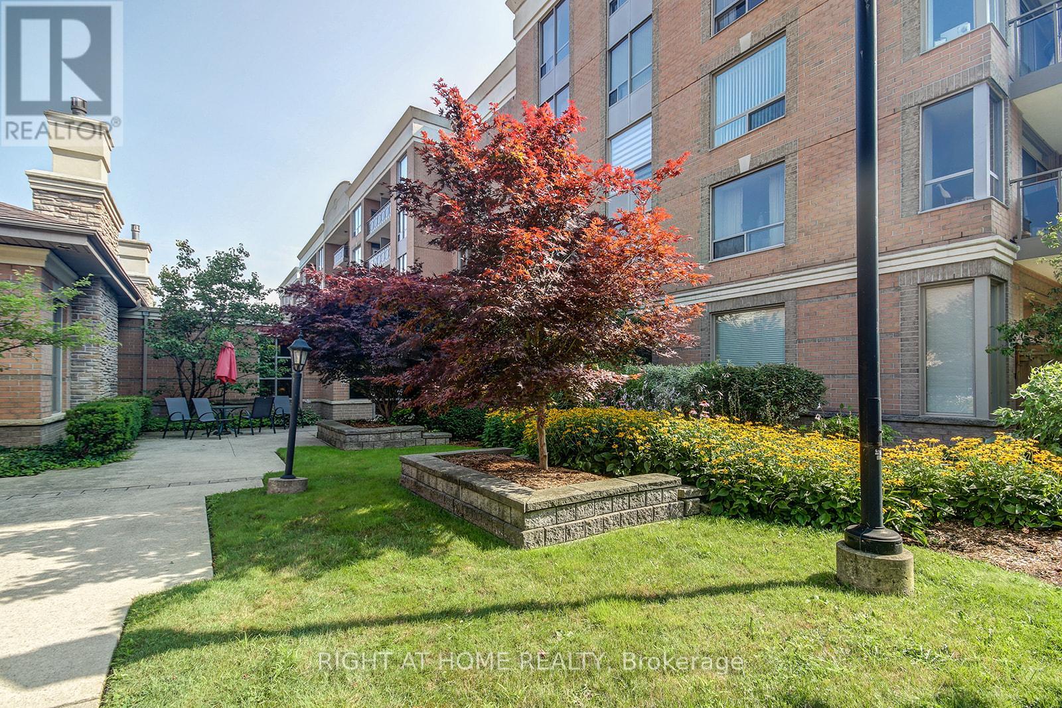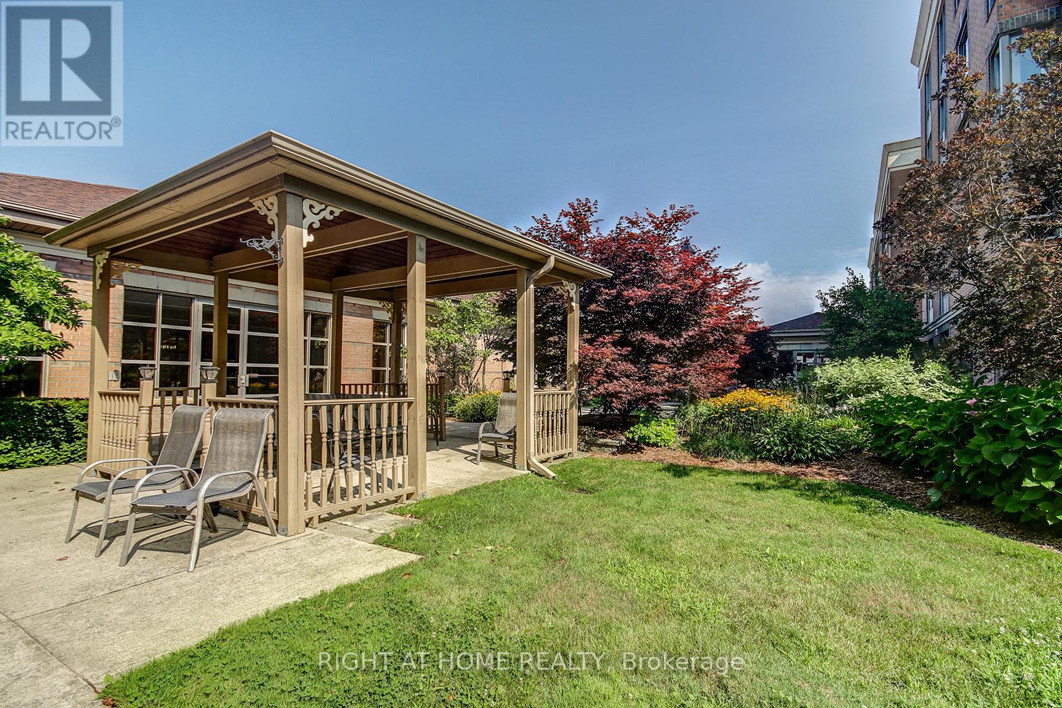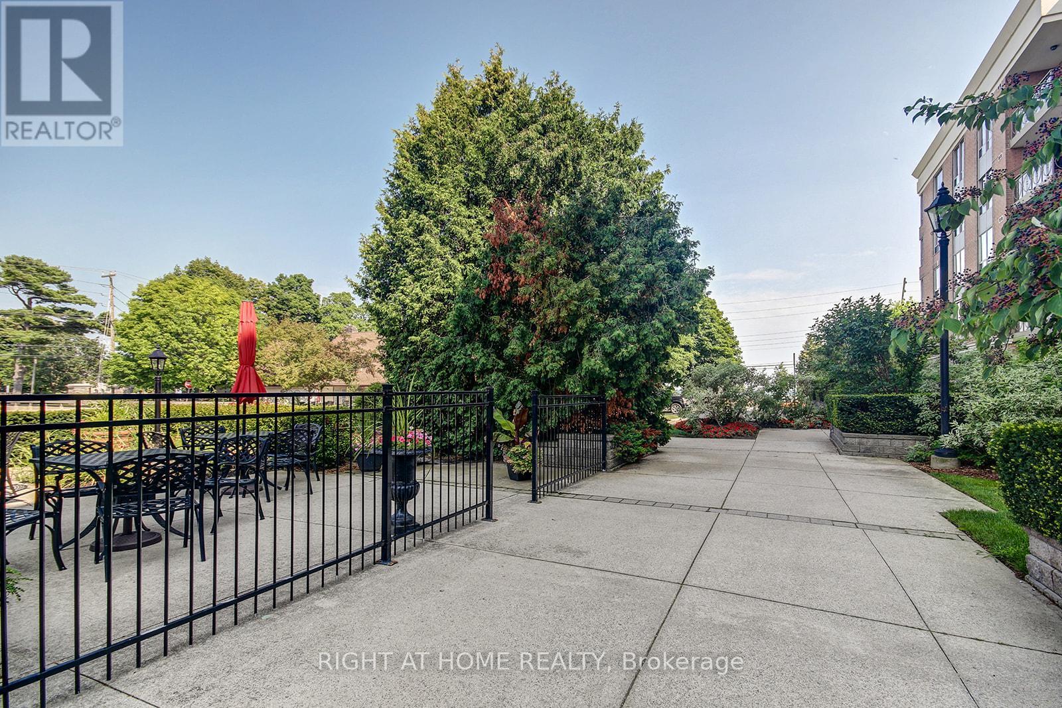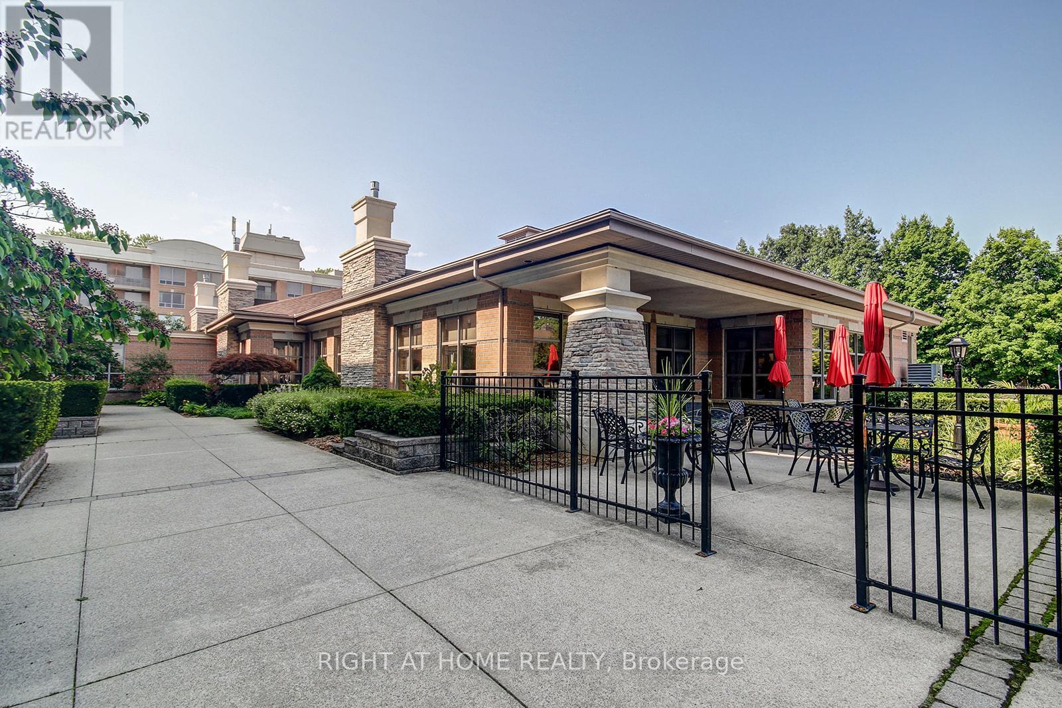1409 - 100 Burloak Drive Burlington, Ontario L7L 6P6
$318,000Maintenance, Heat, Parking, Insurance, Common Area Maintenance
$772.88 Monthly
Maintenance, Heat, Parking, Insurance, Common Area Maintenance
$772.88 MonthlySophisticated Comfort with Breathtaking Lakefront Living. Set on the shores of Lake Ontario, Unit 1409 offers a rare blend of intimate luxury and effortless living. This one-bedroom plus den residence, has been thoughtfully designed to maximize both comfort and elegance. Large west facing windows that invites in the natural afternoon sunlight, enjoying the peacefulness of the forest filled with mature trees and its ever changing seasons. The versatile den serves beautifully as a private study, creative space, or guest room, while the open living and dining areas create a warm, welcoming ambiance. Beyond your private retreat, indulge in the privileges of Hearthstone by the Lakes Club lifestyle. Stroll the waterfront promenade at sunrise, dine with friends in the exclusive club restaurant, or unwind with curated wellness and fitness programs. With concierge-style services, healthcare options at your doorstep, and a vibrant social calendar, every day here offers the perfect balance of independence and care. This is not simply a residence it's a refined way of life, set against the beauty of the lake. (id:53661)
Property Details
| MLS® Number | W12402952 |
| Property Type | Single Family |
| Community Name | Appleby |
| Community Features | Pet Restrictions |
| Features | Balcony, Carpet Free, In Suite Laundry |
| Parking Space Total | 1 |
| Pool Type | Indoor Pool |
Building
| Bathroom Total | 1 |
| Bedrooms Above Ground | 1 |
| Bedrooms Total | 1 |
| Age | 16 To 30 Years |
| Amenities | Security/concierge, Exercise Centre, Party Room, Visitor Parking, Fireplace(s), Storage - Locker |
| Appliances | Garage Door Opener Remote(s), Dishwasher, Dryer, Microwave, Stove, Washer, Refrigerator |
| Cooling Type | Central Air Conditioning |
| Exterior Finish | Brick |
| Fireplace Present | Yes |
| Fireplace Total | 1 |
| Flooring Type | Vinyl, Tile |
| Heating Fuel | Electric |
| Heating Type | Heat Pump |
| Size Interior | 700 - 799 Ft2 |
| Type | Apartment |
Parking
| Underground | |
| Garage |
Land
| Acreage | No |
Rooms
| Level | Type | Length | Width | Dimensions |
|---|---|---|---|---|
| Main Level | Living Room | 3.32 m | 4.01 m | 3.32 m x 4.01 m |
| Main Level | Dining Room | 3.84 m | 1.91 m | 3.84 m x 1.91 m |
| Main Level | Kitchen | 2.56 m | 2.67 m | 2.56 m x 2.67 m |
| Main Level | Primary Bedroom | 3 m | 4.41 m | 3 m x 4.41 m |
| Main Level | Den | 2.67 m | 2.26 m | 2.67 m x 2.26 m |
| Main Level | Foyer | 1.19 m | 2.05 m | 1.19 m x 2.05 m |
| Main Level | Bathroom | 2.34 m | 2.73 m | 2.34 m x 2.73 m |
https://www.realtor.ca/real-estate/28861334/1409-100-burloak-drive-burlington-appleby-appleby






































