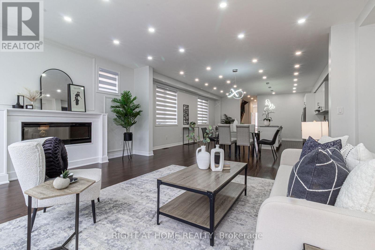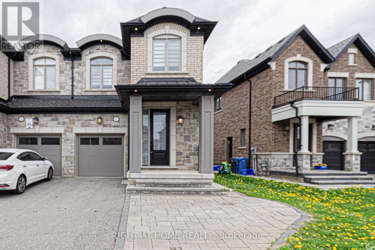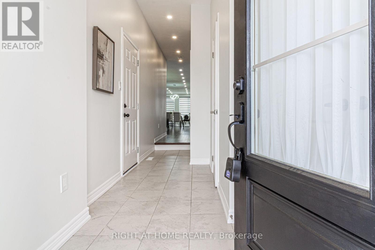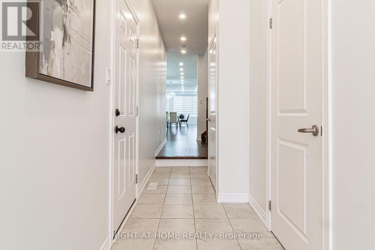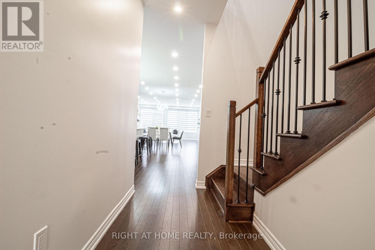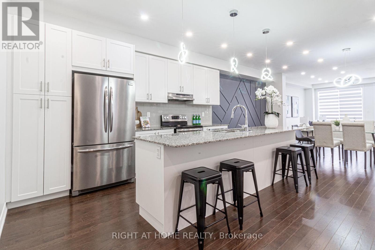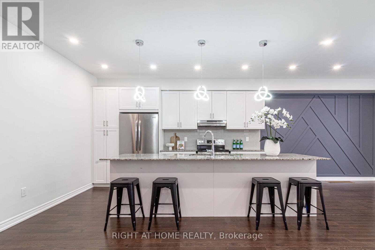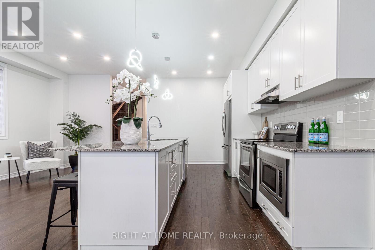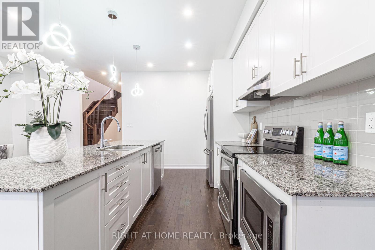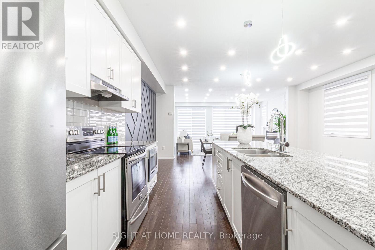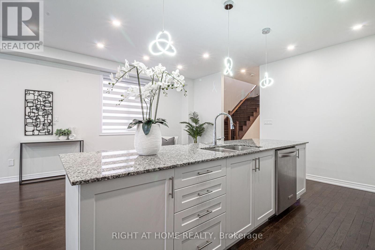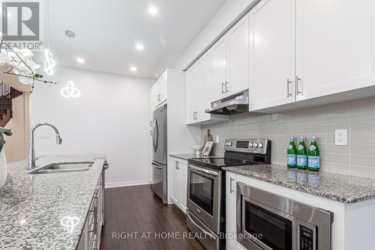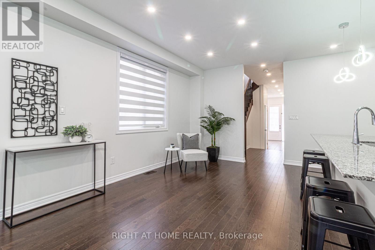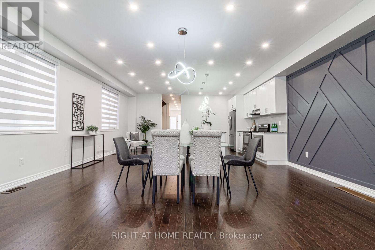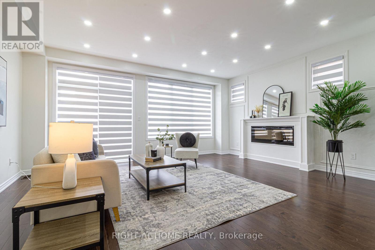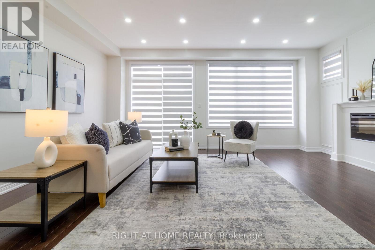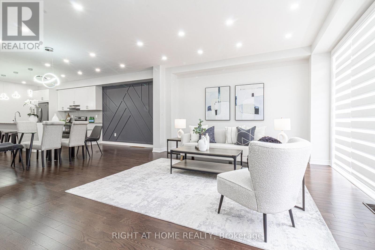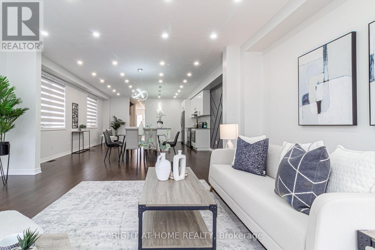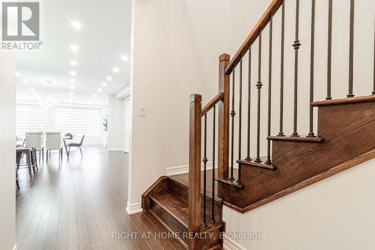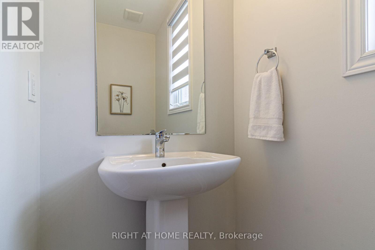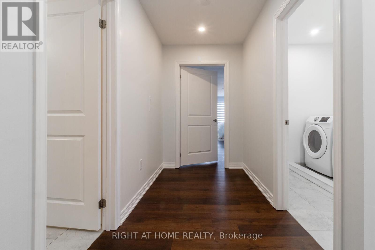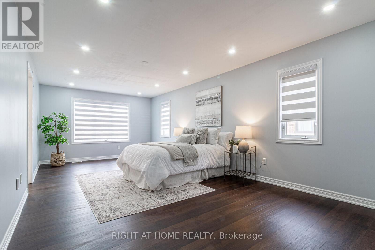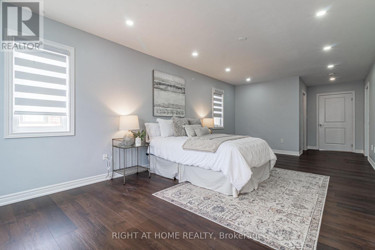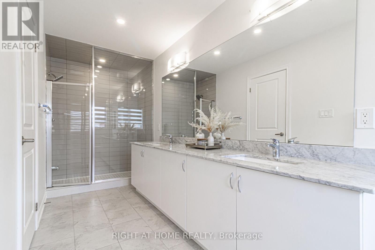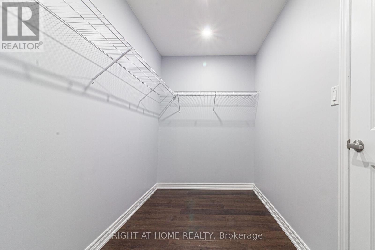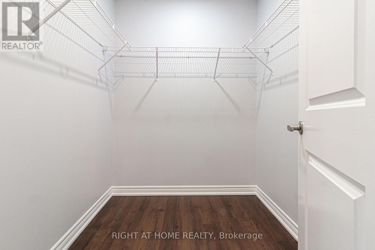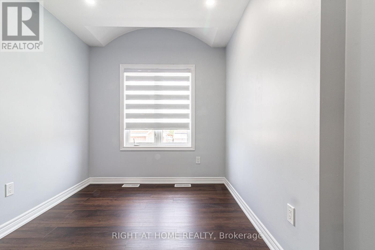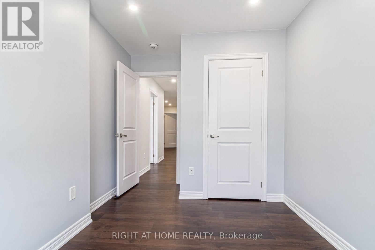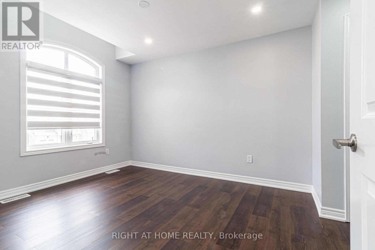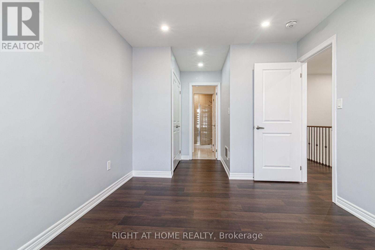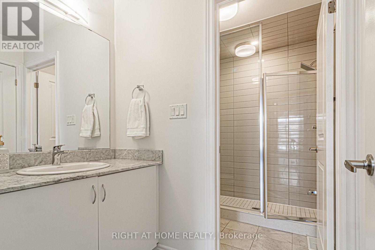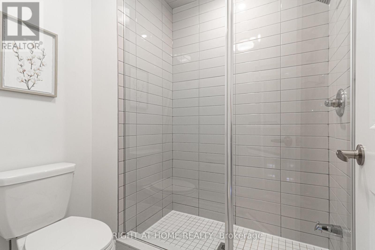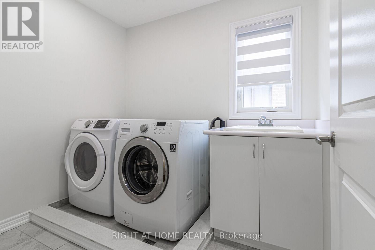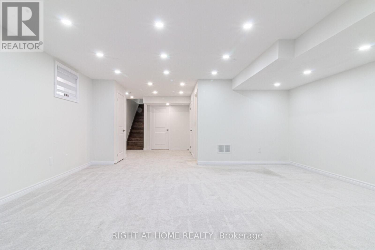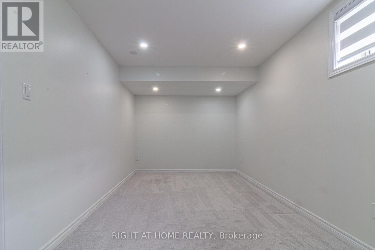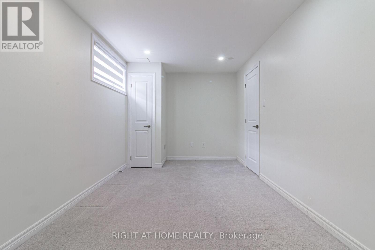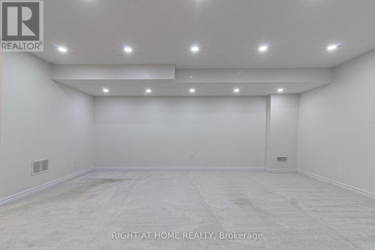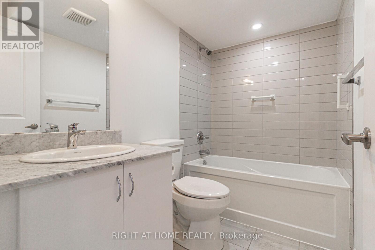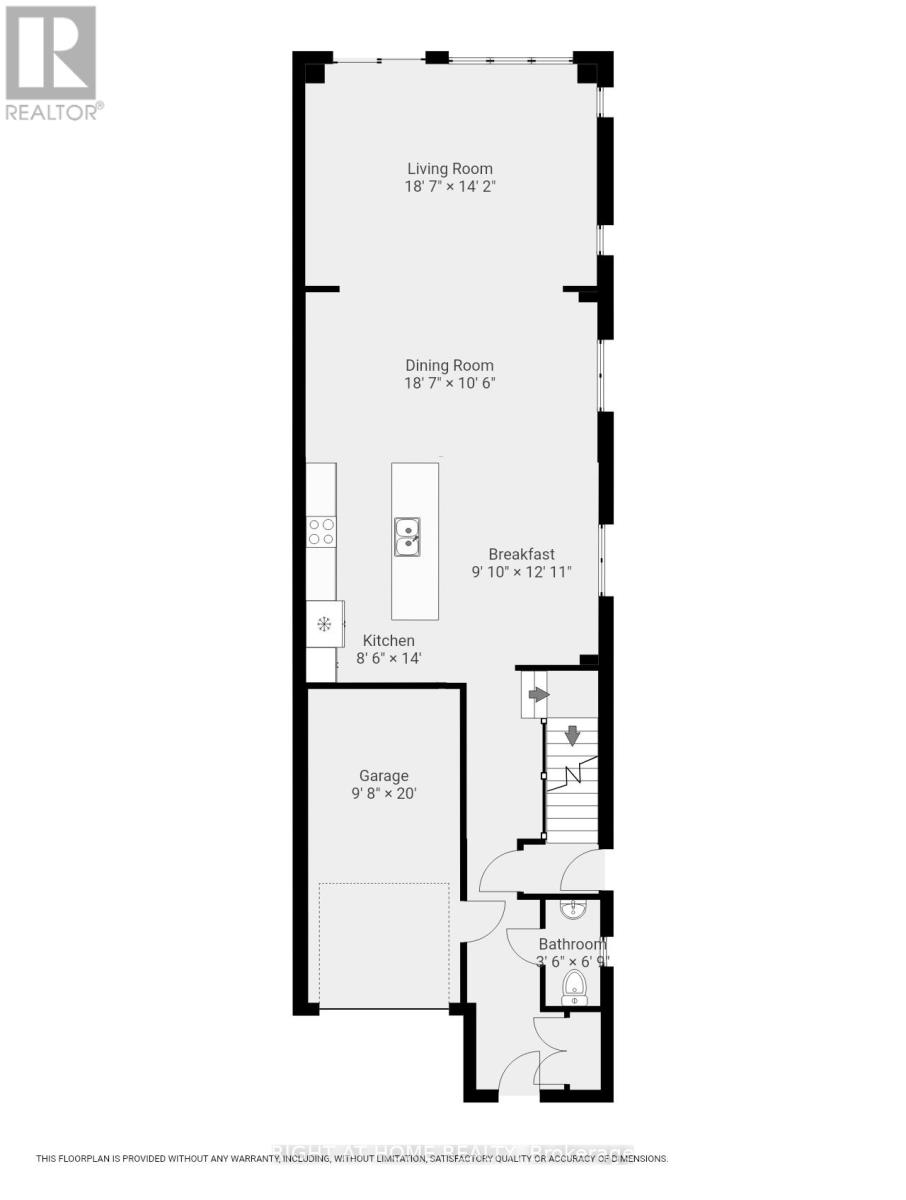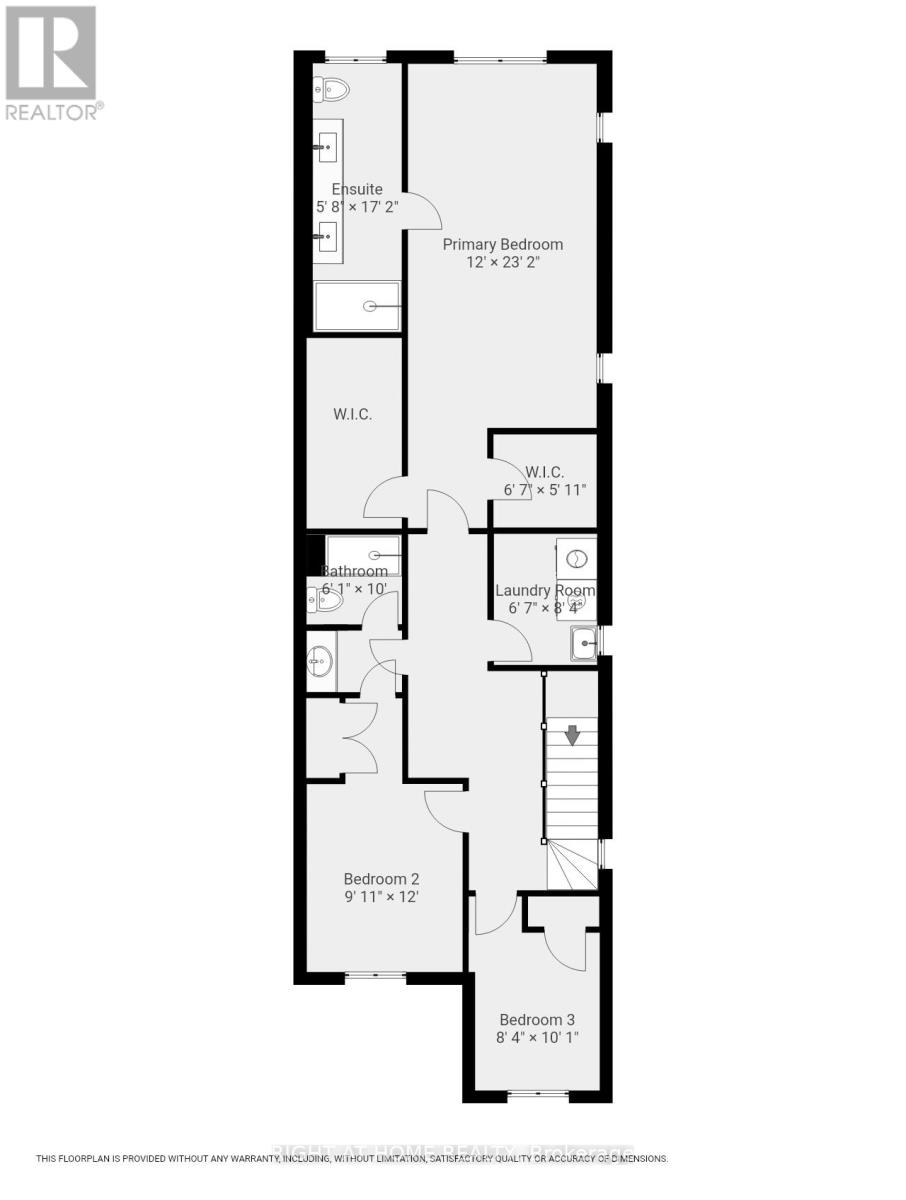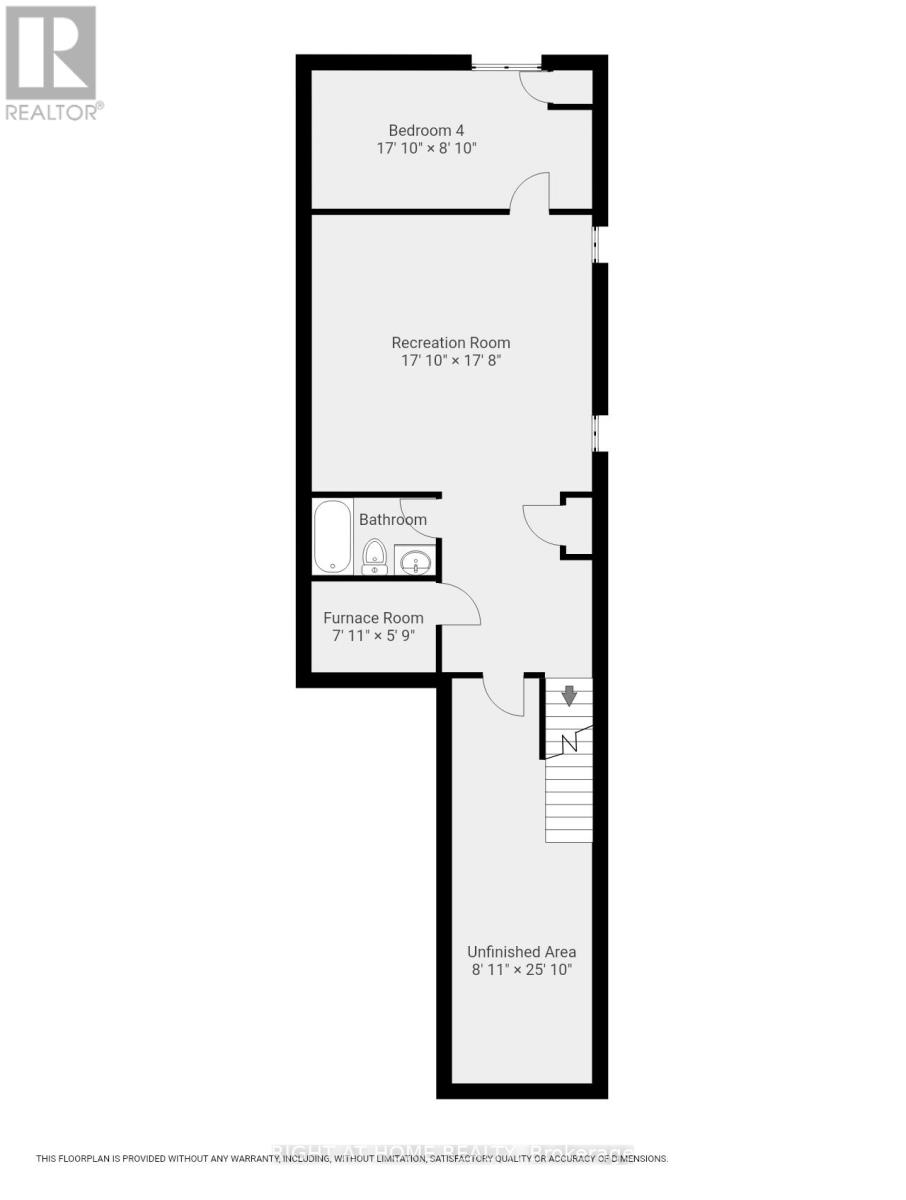4 Bedroom
4 Bathroom
2,000 - 2,500 ft2
Fireplace
Central Air Conditioning, Air Exchanger
Heat Pump
$1,199,900
Welcome to 1406 Farmstead Dr. Milton - one the fastest growing places in Canada. This is an opportunity to buy this beautifully upgraded, almost 3400sq.f. of finished space Semi-Detached house will make you and your family extremely happy! Fully Upgraded Top-to Bottom Property - Gleaming Hardwood Throughout Main Floor, Stairs and Staircase from the Basement to the Second floor; Vinyl Floors on Second Fl. Over 100 LED spot-lights and Designers Light Fixtures, Granite Counter-top in the Kitchen, Quartz & Marble in Bathrooms, Zebra Blinds, Place with Custom Mantel and Wall, Accent Wall in Dining Room, Professionally Finished Basement by The Builder with Separate Side Entrance, additional Bedroom, Bathroom and Great Room. Fully Landscaped Front Yard with additional Parking Spot. Convenient Electrical Outlet in Garage for Charging your El. Vehicle. Located in Miltons distinguished Ford community, close to wonderful amenities including fabulous schools, beautiful parks, forest, the newly renovated hospital, easy highway access and more. Nothing to do but Move in and Enjoy! It Won't Last! (id:53661)
Property Details
|
MLS® Number
|
W12147681 |
|
Property Type
|
Single Family |
|
Community Name
|
1032 - FO Ford |
|
Amenities Near By
|
Public Transit, Schools, Hospital |
|
Community Features
|
School Bus |
|
Equipment Type
|
Water Heater - Tankless |
|
Features
|
Lighting |
|
Parking Space Total
|
3 |
|
Rental Equipment Type
|
Water Heater - Tankless |
|
Structure
|
Porch |
Building
|
Bathroom Total
|
4 |
|
Bedrooms Above Ground
|
3 |
|
Bedrooms Below Ground
|
1 |
|
Bedrooms Total
|
4 |
|
Appliances
|
Water Heater - Tankless, Garage Door Opener Remote(s), Central Vacuum, Dishwasher, Dryer, Microwave, Hood Fan, Stove, Washer, Refrigerator |
|
Basement Development
|
Finished |
|
Basement Features
|
Separate Entrance |
|
Basement Type
|
N/a (finished) |
|
Construction Style Attachment
|
Semi-detached |
|
Cooling Type
|
Central Air Conditioning, Air Exchanger |
|
Exterior Finish
|
Brick, Stone |
|
Fireplace Present
|
Yes |
|
Fireplace Total
|
1 |
|
Foundation Type
|
Poured Concrete |
|
Half Bath Total
|
1 |
|
Heating Fuel
|
Natural Gas |
|
Heating Type
|
Heat Pump |
|
Stories Total
|
2 |
|
Size Interior
|
2,000 - 2,500 Ft2 |
|
Type
|
House |
|
Utility Water
|
Municipal Water |
Parking
Land
|
Acreage
|
No |
|
Fence Type
|
Fenced Yard |
|
Land Amenities
|
Public Transit, Schools, Hospital |
|
Sewer
|
Sanitary Sewer |
|
Size Depth
|
110 Ft ,10 In |
|
Size Frontage
|
2 Ft ,7 In |
|
Size Irregular
|
2.6 X 110.9 Ft |
|
Size Total Text
|
2.6 X 110.9 Ft |
|
Zoning Description
|
Rmdi*207 |
Rooms
| Level |
Type |
Length |
Width |
Dimensions |
|
Second Level |
Primary Bedroom |
3.66 m |
7.06 m |
3.66 m x 7.06 m |
|
Second Level |
Bedroom 2 |
3.02 m |
3.66 m |
3.02 m x 3.66 m |
|
Second Level |
Bedroom 3 |
2.54 m |
3.07 m |
2.54 m x 3.07 m |
|
Second Level |
Laundry Room |
2.01 m |
2.54 m |
2.01 m x 2.54 m |
|
Basement |
Bedroom 4 |
5.44 m |
2.69 m |
5.44 m x 2.69 m |
|
Basement |
Great Room |
5.44 m |
5.38 m |
5.44 m x 5.38 m |
|
Main Level |
Kitchen |
4.27 m |
2.59 m |
4.27 m x 2.59 m |
|
Main Level |
Eating Area |
3.01 m |
3.94 m |
3.01 m x 3.94 m |
|
Main Level |
Dining Room |
5.66 m |
3.2 m |
5.66 m x 3.2 m |
|
Main Level |
Living Room |
5.66 m |
4.32 m |
5.66 m x 4.32 m |
https://www.realtor.ca/real-estate/28311068/1406-farmstead-drive-milton-fo-ford-1032-fo-ford

