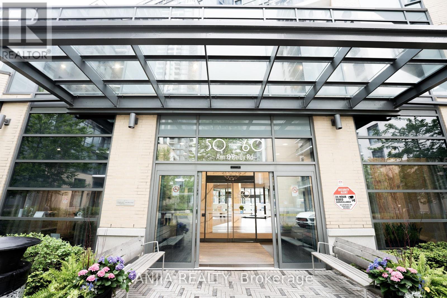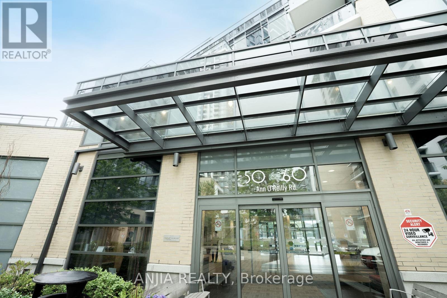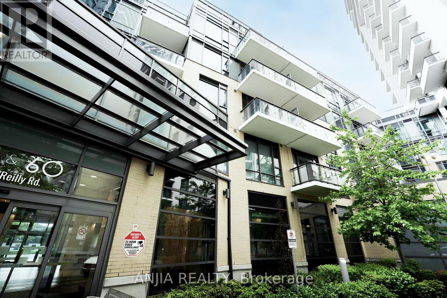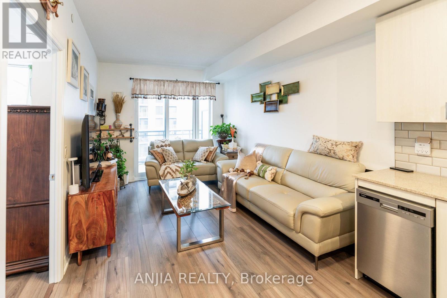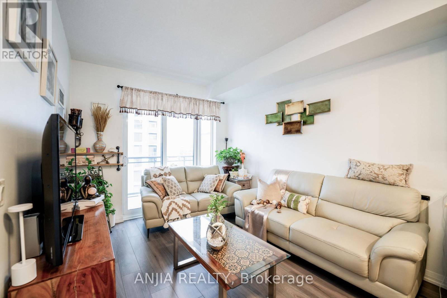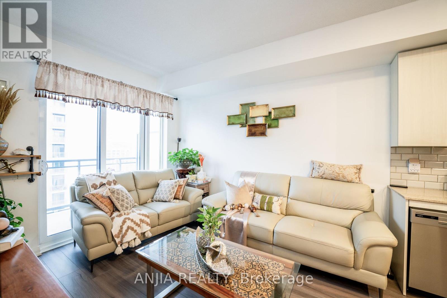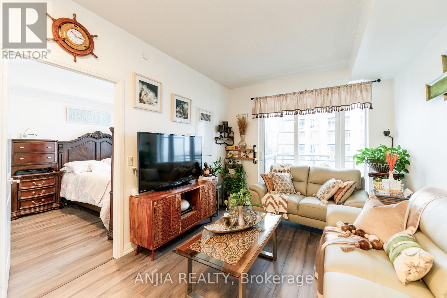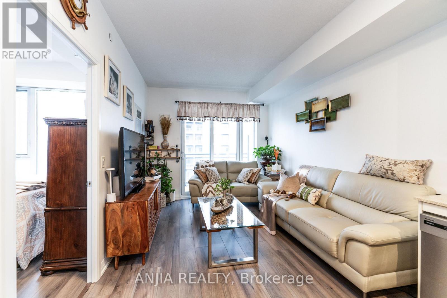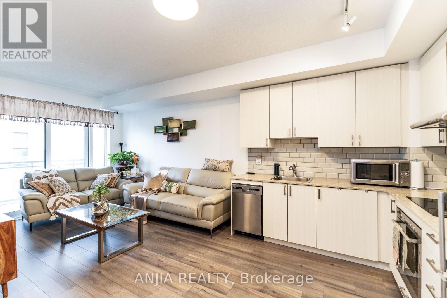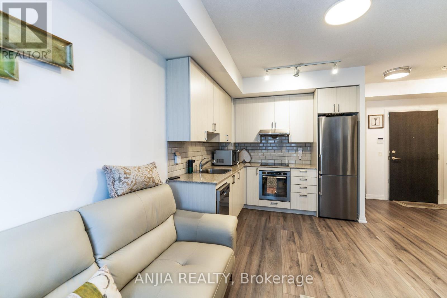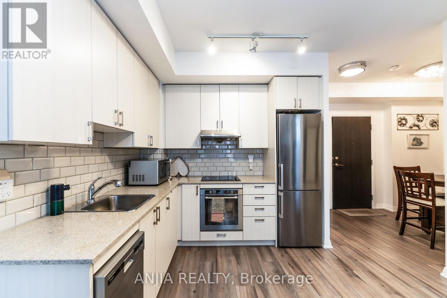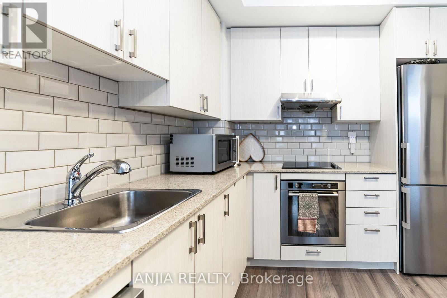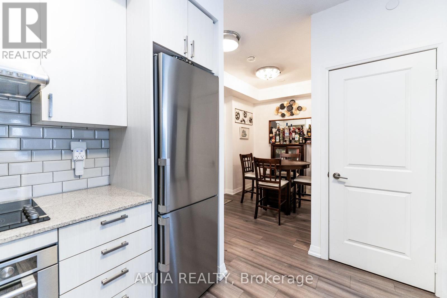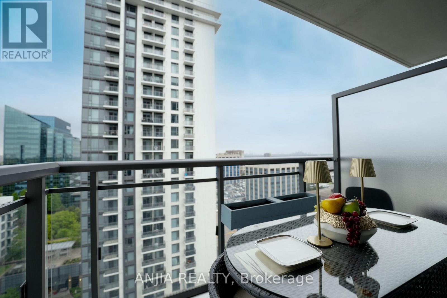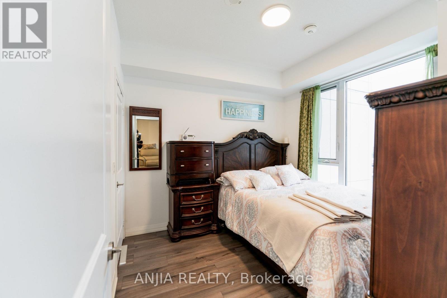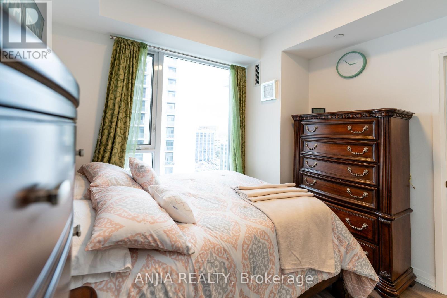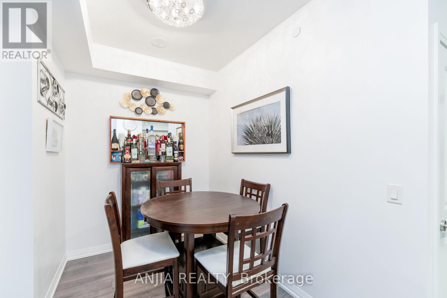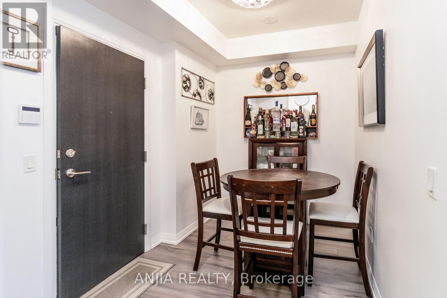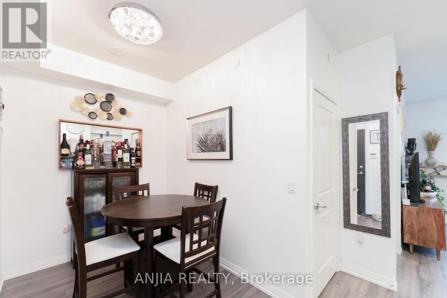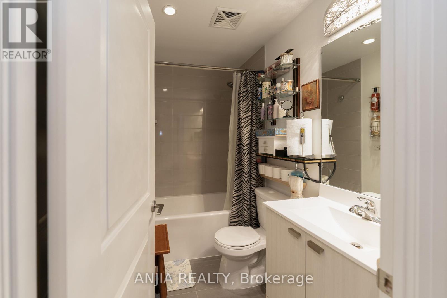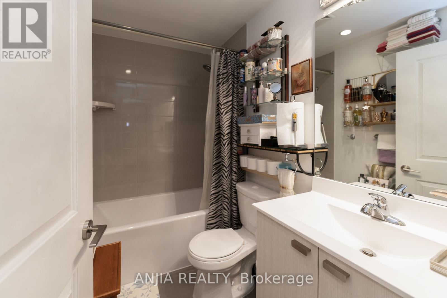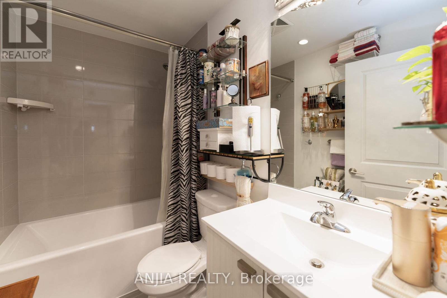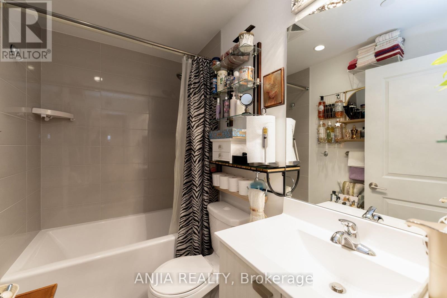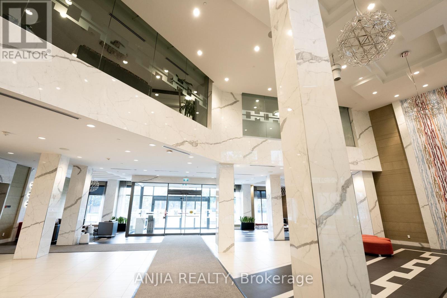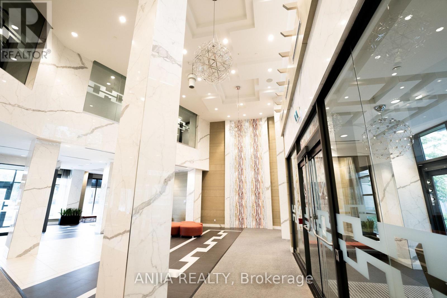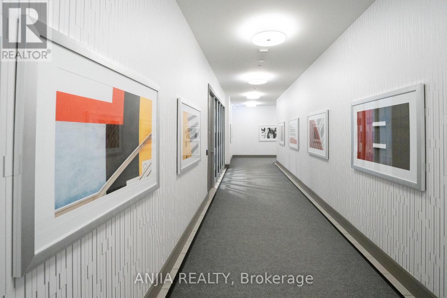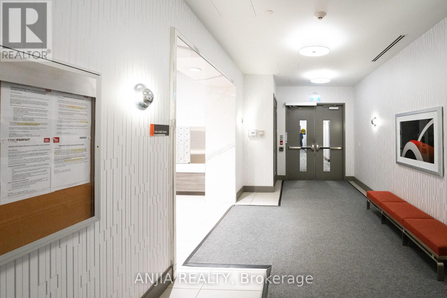1406 - 50 Ann O'reilly Road Toronto, Ontario M2J 0C9
$499,000Maintenance, Insurance, Common Area Maintenance, Parking
$642.84 Monthly
Maintenance, Insurance, Common Area Maintenance, Parking
$642.84 MonthlyBeautifully Maintained 1+1 Bedroom, 1 Bathroom Unit Featuring A Spacious Layout With Laminate Flooring Throughout. Enjoy A Walk-Out Open Balcony With Northeast Exposure, Perfect For Relaxing Or Entertaining. The Kitchen Boasts Quartz Countertops And A Stylish Ceramic Backsplash. Ensuite Laundry Adds Convenience, While The Unit Also Includes 1 Owned Parking Space And 1 Owned Locker. Located In A Well-Appointed Building Offering Top-Tier Amenities Such As A Concierge, Guest Suites, Party/Meeting Room, Rooftop Deck/Garden, And Gym. Ideally Situated Near Hospitals, Libraries, Places Of Worship, Schools, Parks, And Public Transit. A Perfect Urban Living Opportunity With Underground Parking And Central Air Conditioning. (id:53661)
Property Details
| MLS® Number | C12236608 |
| Property Type | Single Family |
| Neigbourhood | Henry Farm |
| Community Name | Henry Farm |
| Amenities Near By | Hospital, Place Of Worship, Schools, Public Transit, Park |
| Community Features | Pet Restrictions |
| Features | Balcony |
| Parking Space Total | 1 |
Building
| Bathroom Total | 1 |
| Bedrooms Above Ground | 1 |
| Bedrooms Below Ground | 1 |
| Bedrooms Total | 2 |
| Amenities | Security/concierge, Party Room, Exercise Centre, Storage - Locker |
| Cooling Type | Central Air Conditioning |
| Exterior Finish | Brick, Concrete |
| Heating Fuel | Natural Gas |
| Heating Type | Forced Air |
| Size Interior | 500 - 599 Ft2 |
| Type | Apartment |
Parking
| Underground | |
| Garage |
Land
| Acreage | No |
| Land Amenities | Hospital, Place Of Worship, Schools, Public Transit, Park |
Rooms
| Level | Type | Length | Width | Dimensions |
|---|---|---|---|---|
| Ground Level | Living Room | 3.56 m | 3.05 m | 3.56 m x 3.05 m |
| Ground Level | Dining Room | 2.74 m | 2.44 m | 2.74 m x 2.44 m |
| Ground Level | Bedroom | 3.05 m | 3.05 m | 3.05 m x 3.05 m |
| Ground Level | Den | 2.44 m | 2.08 m | 2.44 m x 2.08 m |
https://www.realtor.ca/real-estate/28502322/1406-50-ann-oreilly-road-toronto-henry-farm-henry-farm

