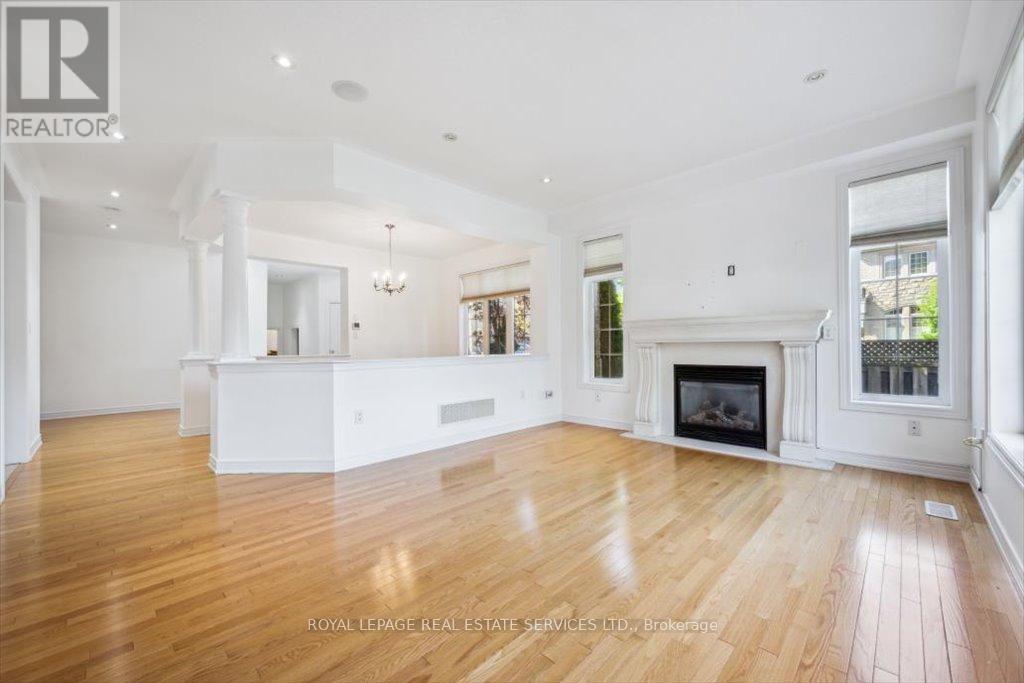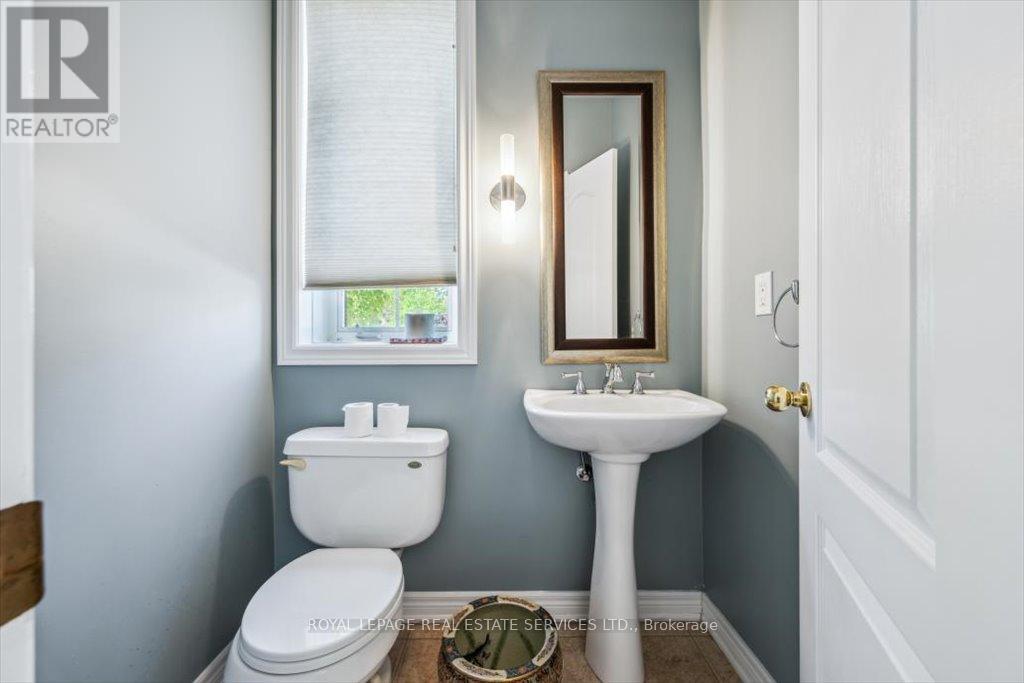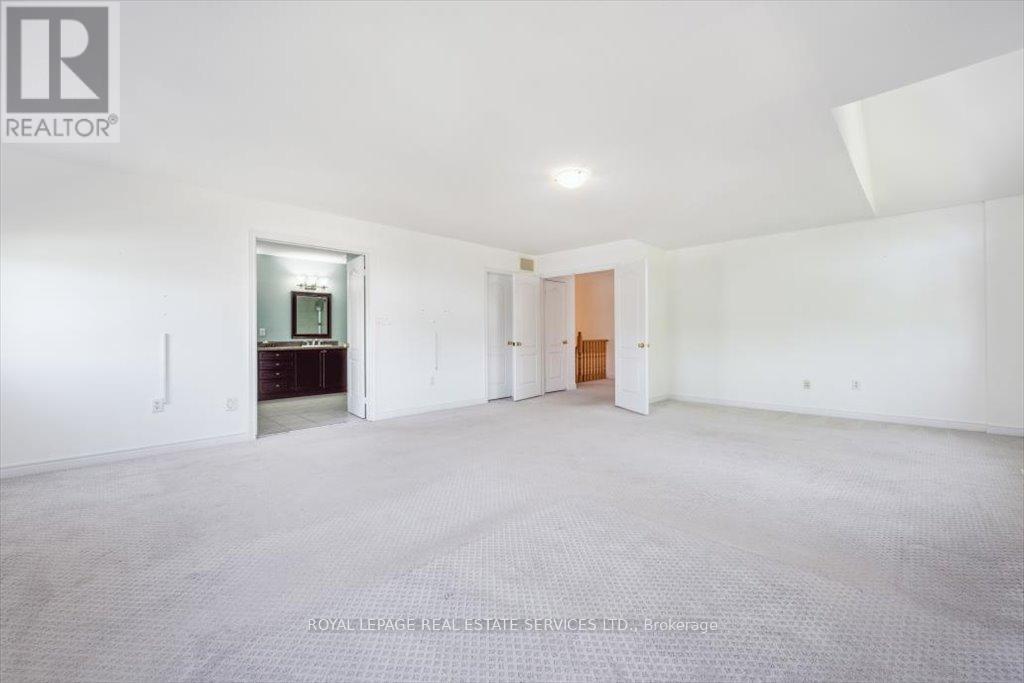3 Bedroom
4 Bathroom
2,000 - 2,500 ft2
Fireplace
Central Air Conditioning
Forced Air
$4,800 Monthly
PRESTIGIOUS JOSHUA CREEK! IMMEDIATE POSSESSION AVAILABLE! Exceptional rental opportunity in the heart of desirable Joshua Creek! This Fernbrook built freehold end-unit townhome with a rare two-car garage offers the perfect blend of elegance, comfort, and everyday functionality - ideal for both families and entertainers alike. The main level features a two-storey foyer and a sun-filled living room with gas fireplace seamlessly connected to the dining area. The gourmet kitchen boasts granite countertops, premium stainless steel appliances, pantry, island, and spacious breakfast area with a French door walkout to an interlock patio. Upstairs, the expansive primary suite awaits, complete with a custom walk-in closet and a spa-inspired five-piece ensuite featuring double sinks, elegant soaker tub, and glass shower. Two additional bedrooms share a four-piece bathroom, making it ideal for growing families or guests. The professionally finished basement expands your living space even further, offering a large recreation room with custom built-in cabinetry, flexible den/home office, three-piece bathroom, and ample storage options. Bathed in natural light from oversized windows, this home also offers a fully fenced backyard perfect for children, or outdoor entertaining. All of this in an unbeatable location just steps to top-rated Joshua Creek Public School, and close to parks, nature trails, Iroquois Ridge High School, community centre, shopping, and with easy access to major highways for commuters. Luxury. Location. Lifestyle. (id:53661)
Property Details
|
MLS® Number
|
W12166125 |
|
Property Type
|
Single Family |
|
Community Name
|
1009 - JC Joshua Creek |
|
Amenities Near By
|
Park, Schools, Public Transit, Place Of Worship |
|
Community Features
|
Community Centre |
|
Features
|
In Suite Laundry |
|
Parking Space Total
|
4 |
|
Structure
|
Porch, Patio(s) |
Building
|
Bathroom Total
|
4 |
|
Bedrooms Above Ground
|
3 |
|
Bedrooms Total
|
3 |
|
Age
|
16 To 30 Years |
|
Amenities
|
Fireplace(s) |
|
Appliances
|
Garage Door Opener Remote(s), Central Vacuum, Dishwasher, Dryer, Garage Door Opener, Microwave, Stove, Washer, Window Coverings, Wine Fridge, Refrigerator |
|
Basement Development
|
Finished |
|
Basement Type
|
Full (finished) |
|
Construction Style Attachment
|
Attached |
|
Cooling Type
|
Central Air Conditioning |
|
Exterior Finish
|
Stone, Stucco |
|
Fireplace Present
|
Yes |
|
Fireplace Total
|
1 |
|
Flooring Type
|
Hardwood, Carpeted, Tile |
|
Foundation Type
|
Poured Concrete |
|
Half Bath Total
|
1 |
|
Heating Fuel
|
Natural Gas |
|
Heating Type
|
Forced Air |
|
Stories Total
|
2 |
|
Size Interior
|
2,000 - 2,500 Ft2 |
|
Type
|
Row / Townhouse |
|
Utility Water
|
Municipal Water |
Parking
Land
|
Acreage
|
No |
|
Land Amenities
|
Park, Schools, Public Transit, Place Of Worship |
|
Sewer
|
Sanitary Sewer |
|
Size Depth
|
88 Ft ,7 In |
|
Size Frontage
|
38 Ft ,10 In |
|
Size Irregular
|
38.9 X 88.6 Ft |
|
Size Total Text
|
38.9 X 88.6 Ft |
Rooms
| Level |
Type |
Length |
Width |
Dimensions |
|
Second Level |
Bedroom 3 |
5 m |
3.94 m |
5 m x 3.94 m |
|
Second Level |
Primary Bedroom |
7.39 m |
5.59 m |
7.39 m x 5.59 m |
|
Second Level |
Bathroom |
4.93 m |
3.02 m |
4.93 m x 3.02 m |
|
Second Level |
Bedroom 2 |
4.34 m |
3.33 m |
4.34 m x 3.33 m |
|
Second Level |
Bathroom |
3.2 m |
1.5 m |
3.2 m x 1.5 m |
|
Basement |
Recreational, Games Room |
9.25 m |
5.82 m |
9.25 m x 5.82 m |
|
Basement |
Den |
3.53 m |
3.43 m |
3.53 m x 3.43 m |
|
Basement |
Bathroom |
1.37 m |
2.44 m |
1.37 m x 2.44 m |
|
Basement |
Utility Room |
1.88 m |
3.45 m |
1.88 m x 3.45 m |
|
Basement |
Cold Room |
|
|
Measurements not available |
|
Basement |
Other |
|
|
Measurements not available |
|
Main Level |
Living Room |
3.96 m |
5 m |
3.96 m x 5 m |
|
Main Level |
Dining Room |
2.97 m |
3.89 m |
2.97 m x 3.89 m |
|
Main Level |
Kitchen |
3.35 m |
3.28 m |
3.35 m x 3.28 m |
|
Main Level |
Eating Area |
3.94 m |
3.38 m |
3.94 m x 3.38 m |
|
Main Level |
Bathroom |
1.6 m |
1.32 m |
1.6 m x 1.32 m |
|
Main Level |
Laundry Room |
1.68 m |
2.64 m |
1.68 m x 2.64 m |
Utilities
|
Cable
|
Available |
|
Sewer
|
Installed |
https://www.realtor.ca/real-estate/28351398/1405-craigleith-road-oakville-jc-joshua-creek-1009-jc-joshua-creek


























