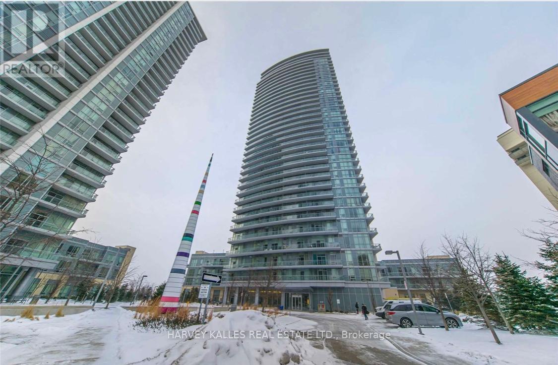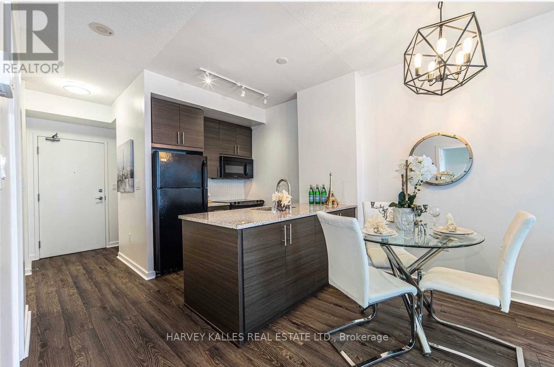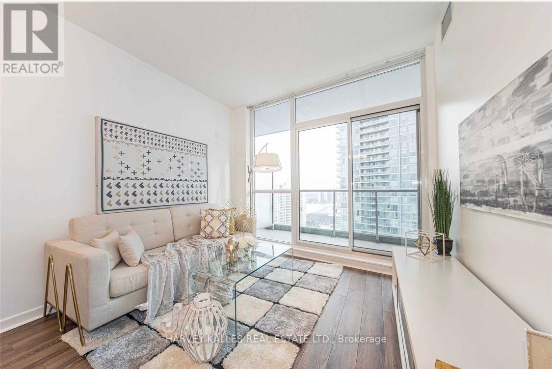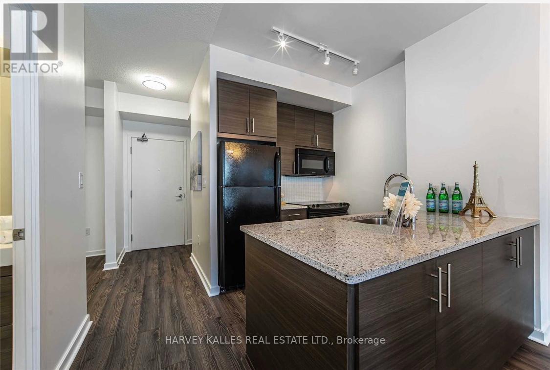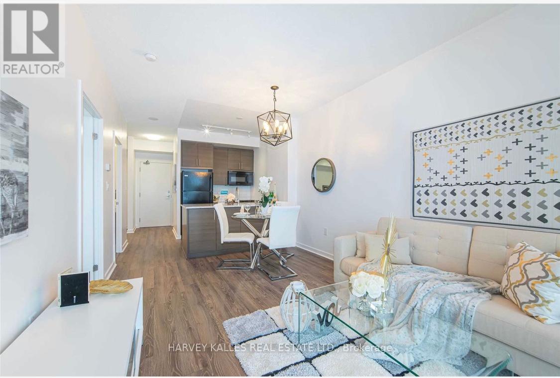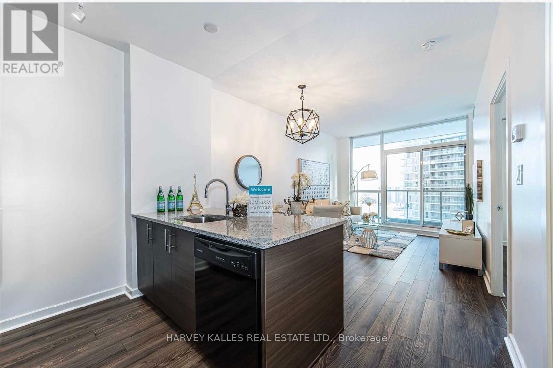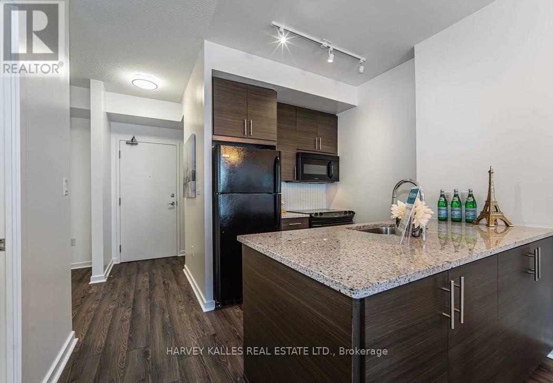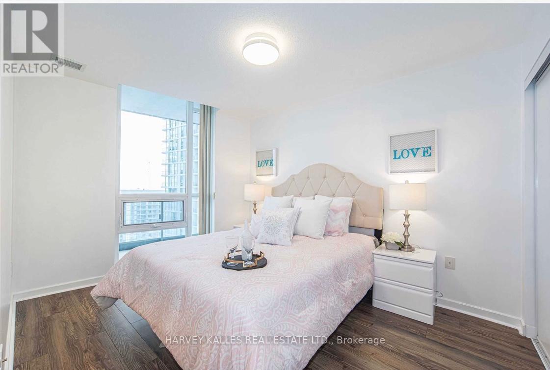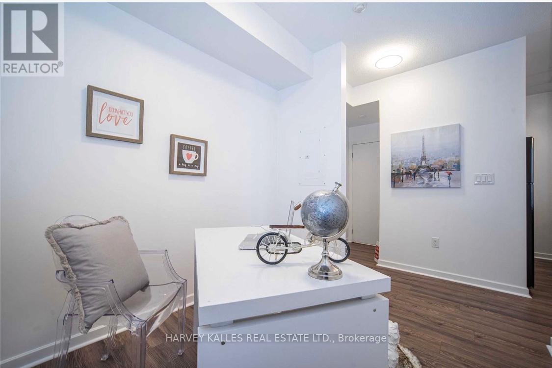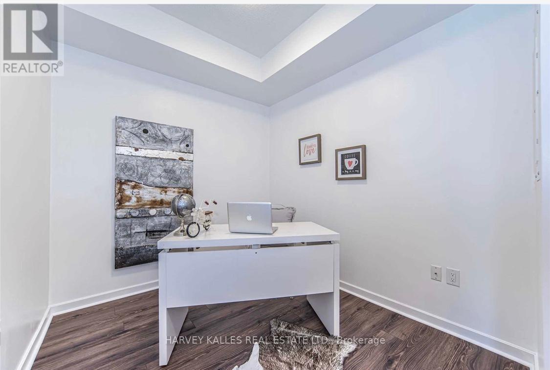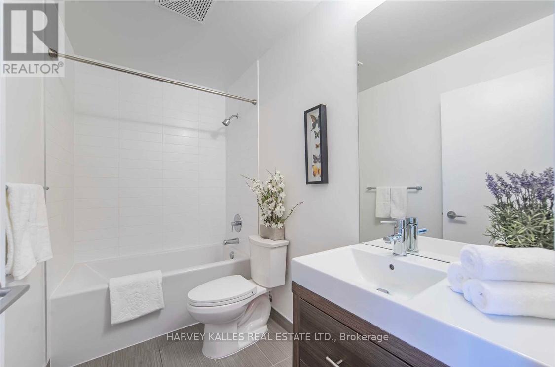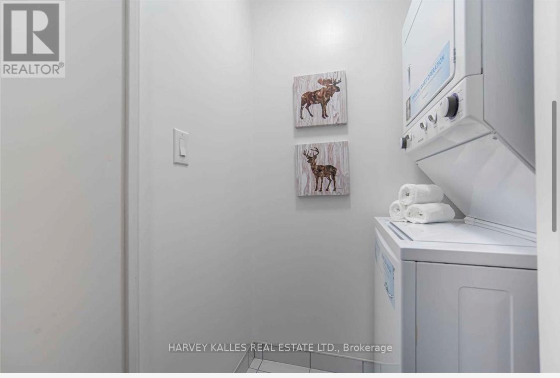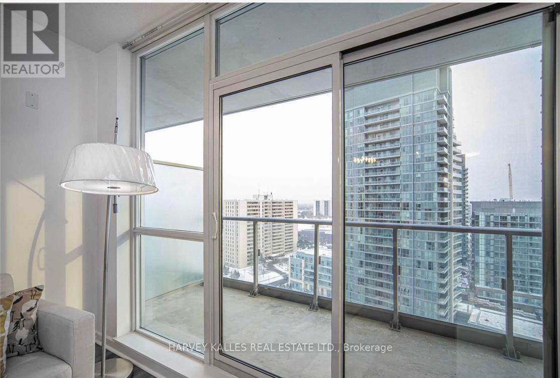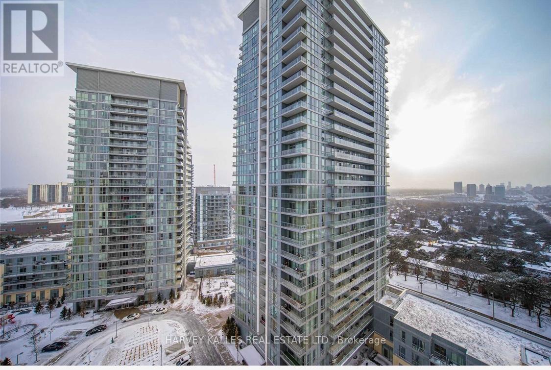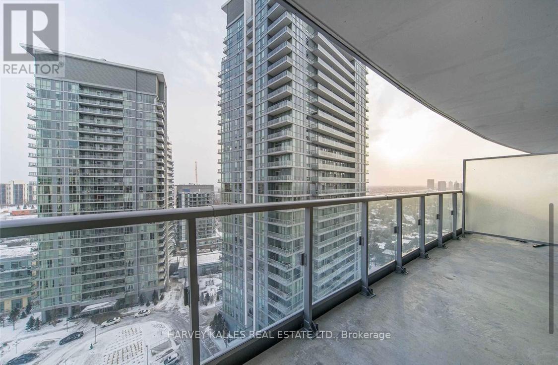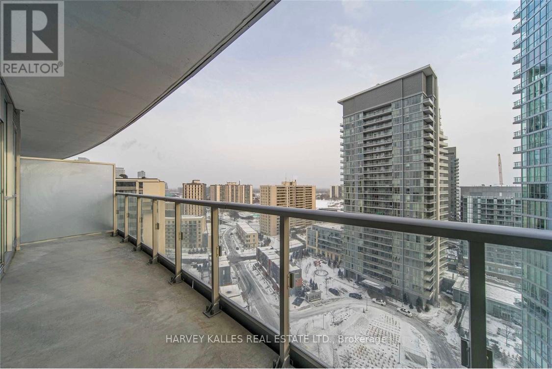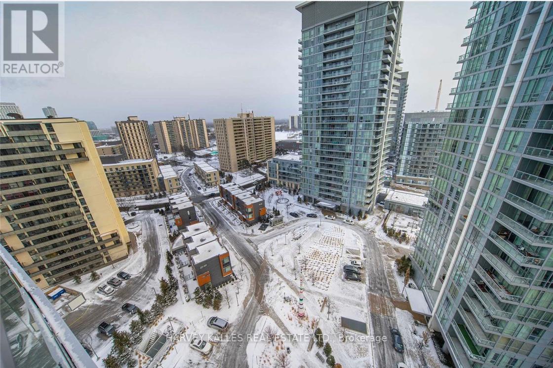2 Bedroom
1 Bathroom
600 - 699 ft2
Central Air Conditioning
Forced Air
$2,500 Monthly
Welcome to Emerald City! This beautiful 1 bedroom plus den has it all, high ceilings, floor to ceiling windows, kitchen counter, large den and an abundance of natural light. Modern floor plan with no wasted space, comes with parking and locker. Enjoy the state of the art amenities in the building. One of the most convenient locations you can ask for, public transit, highways, Fairview Mall, schools and so many parks to choose from all at your doorstep. Great for professionals who want to convert the den into a home office and live in a location that gives them the luxury of convenience but also tranquil. Don't miss out on this opportunity! (id:53661)
Property Details
|
MLS® Number
|
C12206872 |
|
Property Type
|
Single Family |
|
Community Name
|
Henry Farm |
|
Amenities Near By
|
Park, Public Transit, Schools, Hospital |
|
Community Features
|
Pet Restrictions |
|
Features
|
Balcony, Carpet Free |
|
Parking Space Total
|
1 |
|
View Type
|
View |
Building
|
Bathroom Total
|
1 |
|
Bedrooms Above Ground
|
1 |
|
Bedrooms Below Ground
|
1 |
|
Bedrooms Total
|
2 |
|
Age
|
11 To 15 Years |
|
Amenities
|
Security/concierge, Exercise Centre, Party Room, Storage - Locker |
|
Appliances
|
All, Window Coverings |
|
Cooling Type
|
Central Air Conditioning |
|
Exterior Finish
|
Brick |
|
Flooring Type
|
Laminate |
|
Heating Fuel
|
Natural Gas |
|
Heating Type
|
Forced Air |
|
Size Interior
|
600 - 699 Ft2 |
|
Type
|
Apartment |
Parking
Land
|
Acreage
|
No |
|
Land Amenities
|
Park, Public Transit, Schools, Hospital |
Rooms
| Level |
Type |
Length |
Width |
Dimensions |
|
Flat |
Living Room |
|
|
Measurements not available |
|
Flat |
Dining Room |
|
|
Measurements not available |
|
Flat |
Kitchen |
|
|
Measurements not available |
|
Flat |
Primary Bedroom |
|
|
Measurements not available |
|
Flat |
Bathroom |
|
|
Measurements not available |
|
Flat |
Den |
|
|
Measurements not available |
https://www.realtor.ca/real-estate/28438804/1405-70-forest-manor-road-toronto-henry-farm-henry-farm

