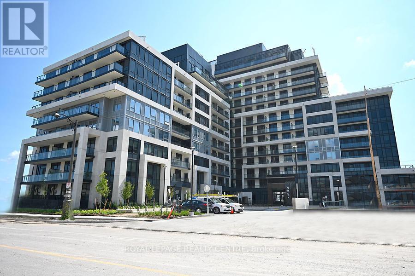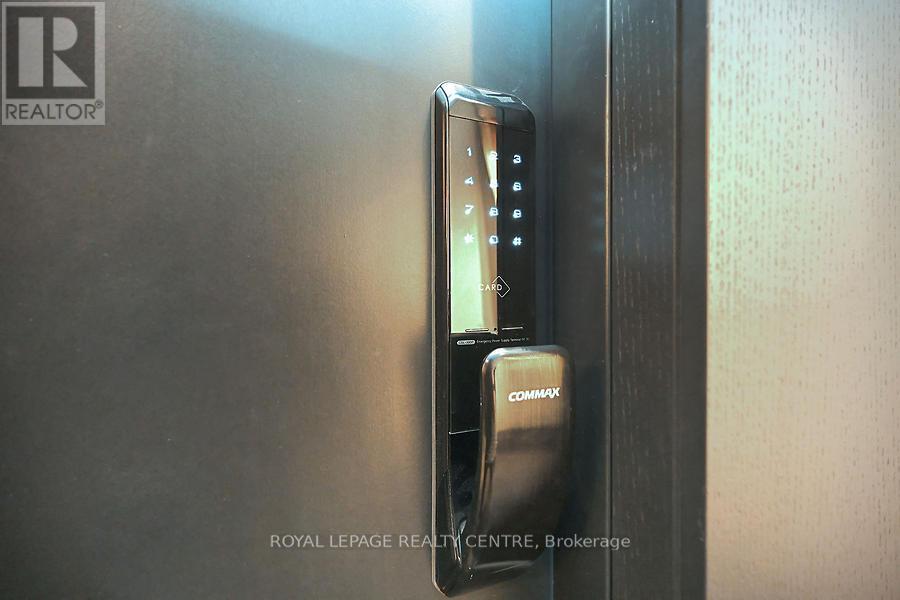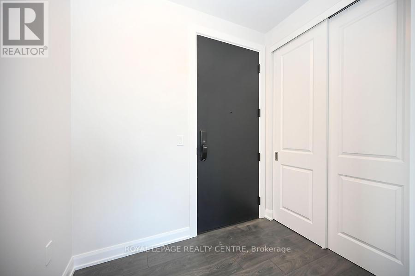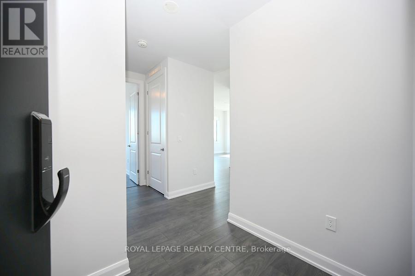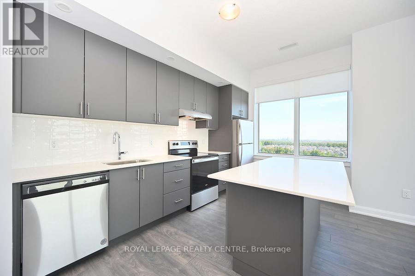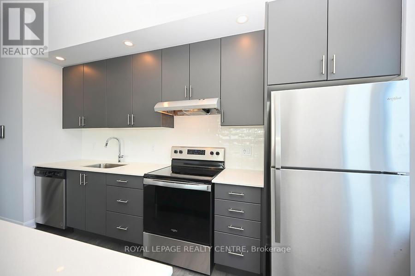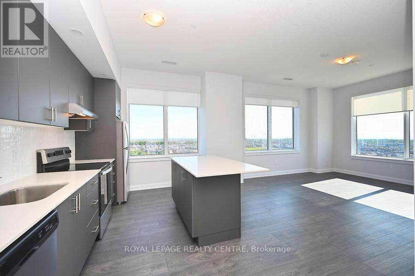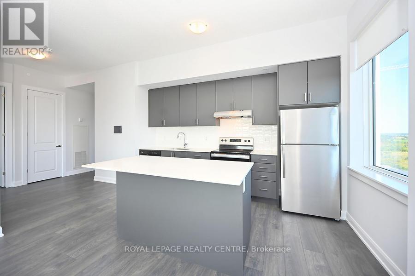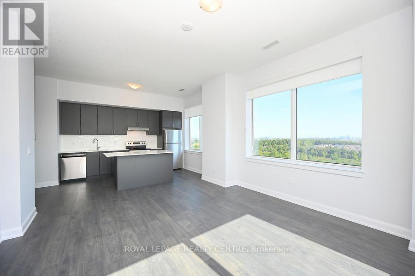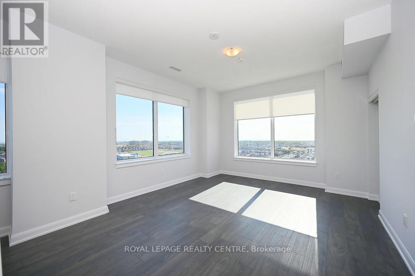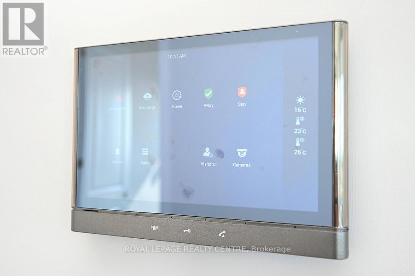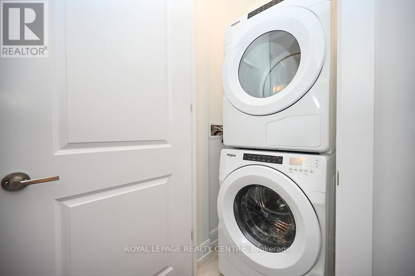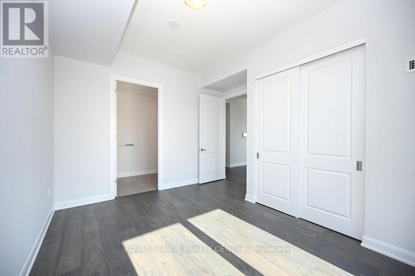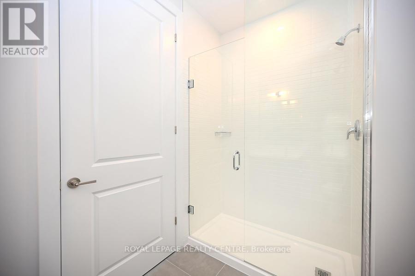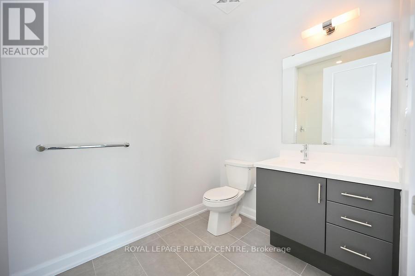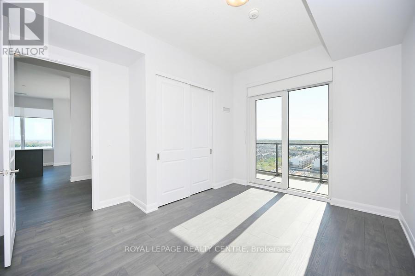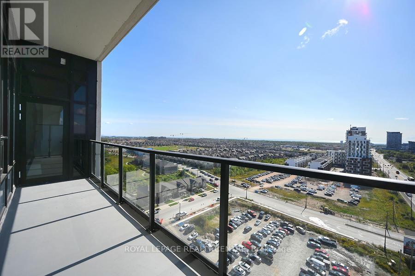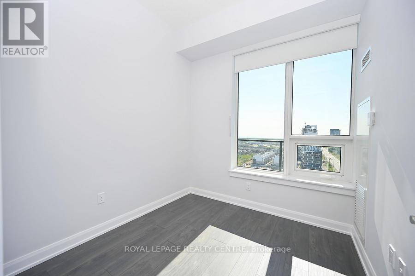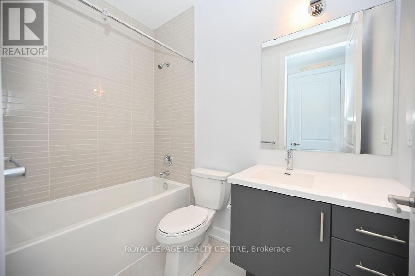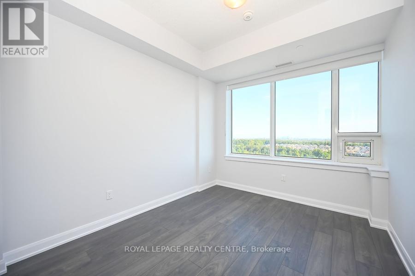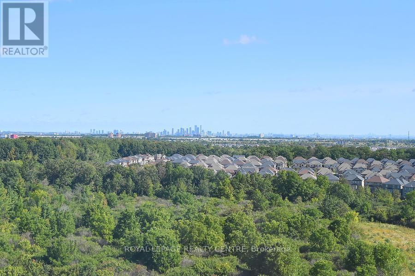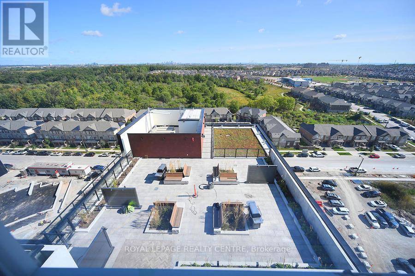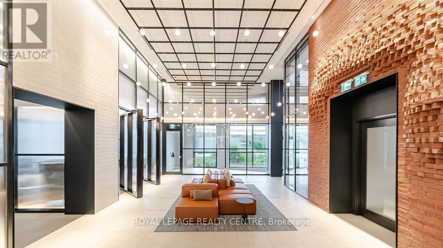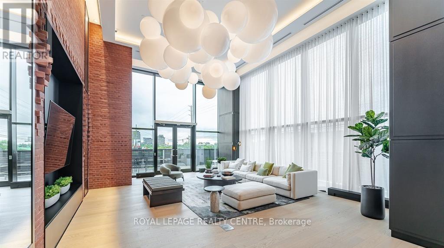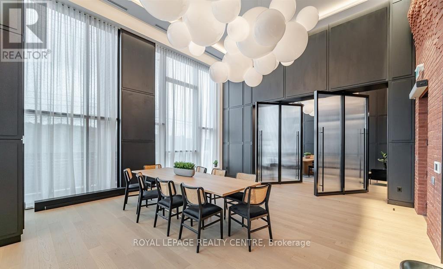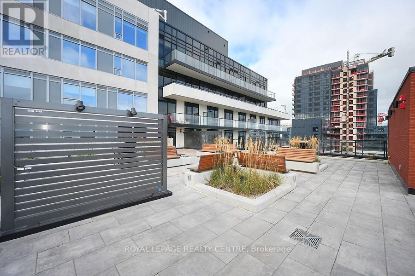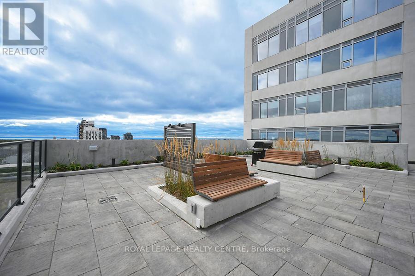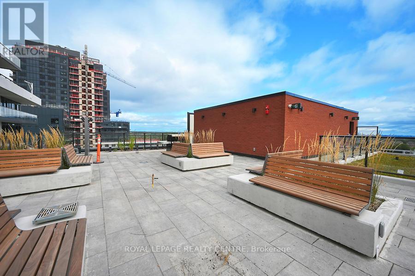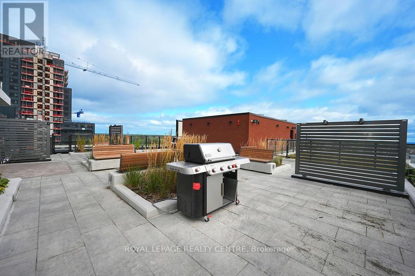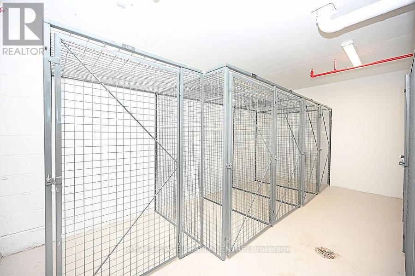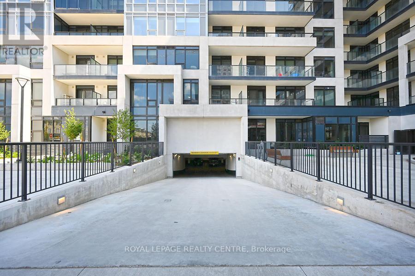3 Bedroom
2 Bathroom
1,200 - 1,399 ft2
Central Air Conditioning
Heat Pump
$3,850 Monthly
Stunning Top Floor Corner Unit W/South East Exposure, 2 Bedrooms + Den (Enclosed For Office Or 3rd Bed) Offering Luxury, Convenience & Panoramic Views As Far As Lake Ontario And Cn Tower. Step Inside And Immediately Feel The Welcoming, Light Filled Suite, Apprx. 1200 Sqft + Large Balcony, Featuring Modern Finishings Thru-Out, 10 Feet Ceilings, Laminate Flooring, 8 Feet Doors & Centre Island. Warm & Inviting Living/Dining Rooms Combination. Comfortable Primary Bedroom With Walk-Out To Tranquil Balcony, Large Closet, 3 Pieces Ensuite, Stand Up Walk-In Shower With Glass Enclosure. 2 Parking Spaces (One W/Premium Evstart) And One Locker. Short Drive To Highways 403/401/407/QEW, Go Transit Bus Station, OTM Hospital And Sheridan College. State Of The Art Features: Geothermal System (Heating & Cooling), Secure Auto Parcel Management Solution, Smart Connect System, Digital Lock Or Fob Access. Amenities: Pet Wash Station, Party/Meeting Room, Fitness Centre, Rooftop Barbecue Terrace *Tenant Pays Hydro & Water*. ***Pictures Are Of Vacant Unit*** (id:53661)
Property Details
|
MLS® Number
|
W12423420 |
|
Property Type
|
Single Family |
|
Community Name
|
1010 - JM Joshua Meadows |
|
Amenities Near By
|
Park, Public Transit, Schools |
|
Community Features
|
Pet Restrictions |
|
Features
|
Balcony, Carpet Free |
|
Parking Space Total
|
2 |
|
View Type
|
Lake View |
Building
|
Bathroom Total
|
2 |
|
Bedrooms Above Ground
|
2 |
|
Bedrooms Below Ground
|
1 |
|
Bedrooms Total
|
3 |
|
Age
|
0 To 5 Years |
|
Amenities
|
Security/concierge, Exercise Centre, Party Room, Visitor Parking, Storage - Locker |
|
Appliances
|
Garage Door Opener Remote(s), Dishwasher, Dryer, Stove, Washer, Window Coverings, Refrigerator |
|
Cooling Type
|
Central Air Conditioning |
|
Exterior Finish
|
Concrete |
|
Fire Protection
|
Smoke Detectors |
|
Flooring Type
|
Laminate |
|
Heating Type
|
Heat Pump |
|
Size Interior
|
1,200 - 1,399 Ft2 |
|
Type
|
Apartment |
Parking
Land
|
Acreage
|
No |
|
Land Amenities
|
Park, Public Transit, Schools |
Rooms
| Level |
Type |
Length |
Width |
Dimensions |
|
Flat |
Foyer |
2.3 m |
1.6 m |
2.3 m x 1.6 m |
|
Flat |
Living Room |
4.8 m |
4.25 m |
4.8 m x 4.25 m |
|
Flat |
Dining Room |
4.8 m |
4.25 m |
4.8 m x 4.25 m |
|
Flat |
Kitchen |
4.3 m |
2.8 m |
4.3 m x 2.8 m |
|
Flat |
Primary Bedroom |
4.2 m |
3.05 m |
4.2 m x 3.05 m |
|
Flat |
Bedroom 2 |
3.5 m |
3.1 m |
3.5 m x 3.1 m |
|
Flat |
Den |
2.61 m |
2.57 m |
2.61 m x 2.57 m |
https://www.realtor.ca/real-estate/28906028/1401-3200-william-coltson-avenue-oakville-jm-joshua-meadows-1010-jm-joshua-meadows

