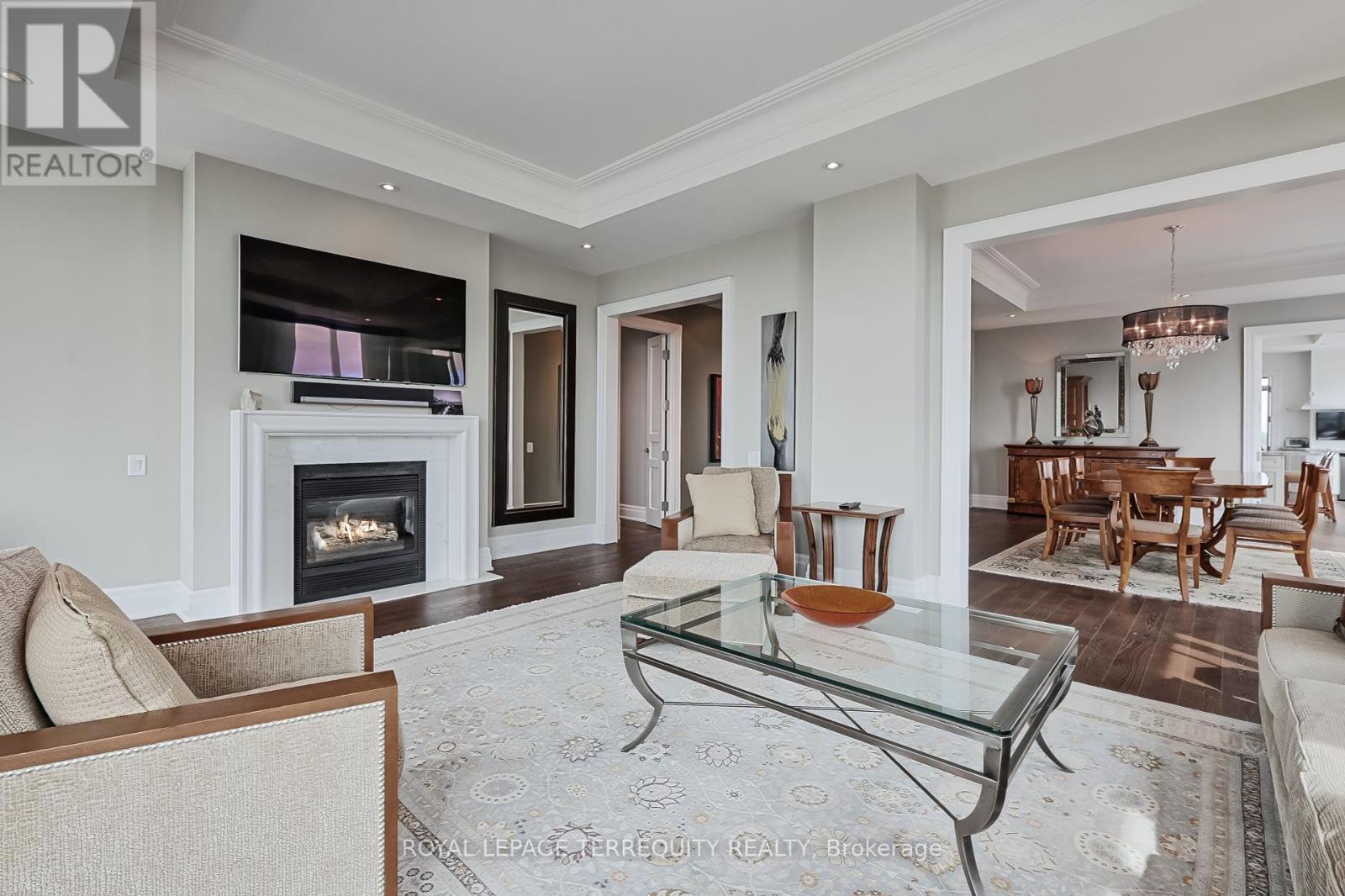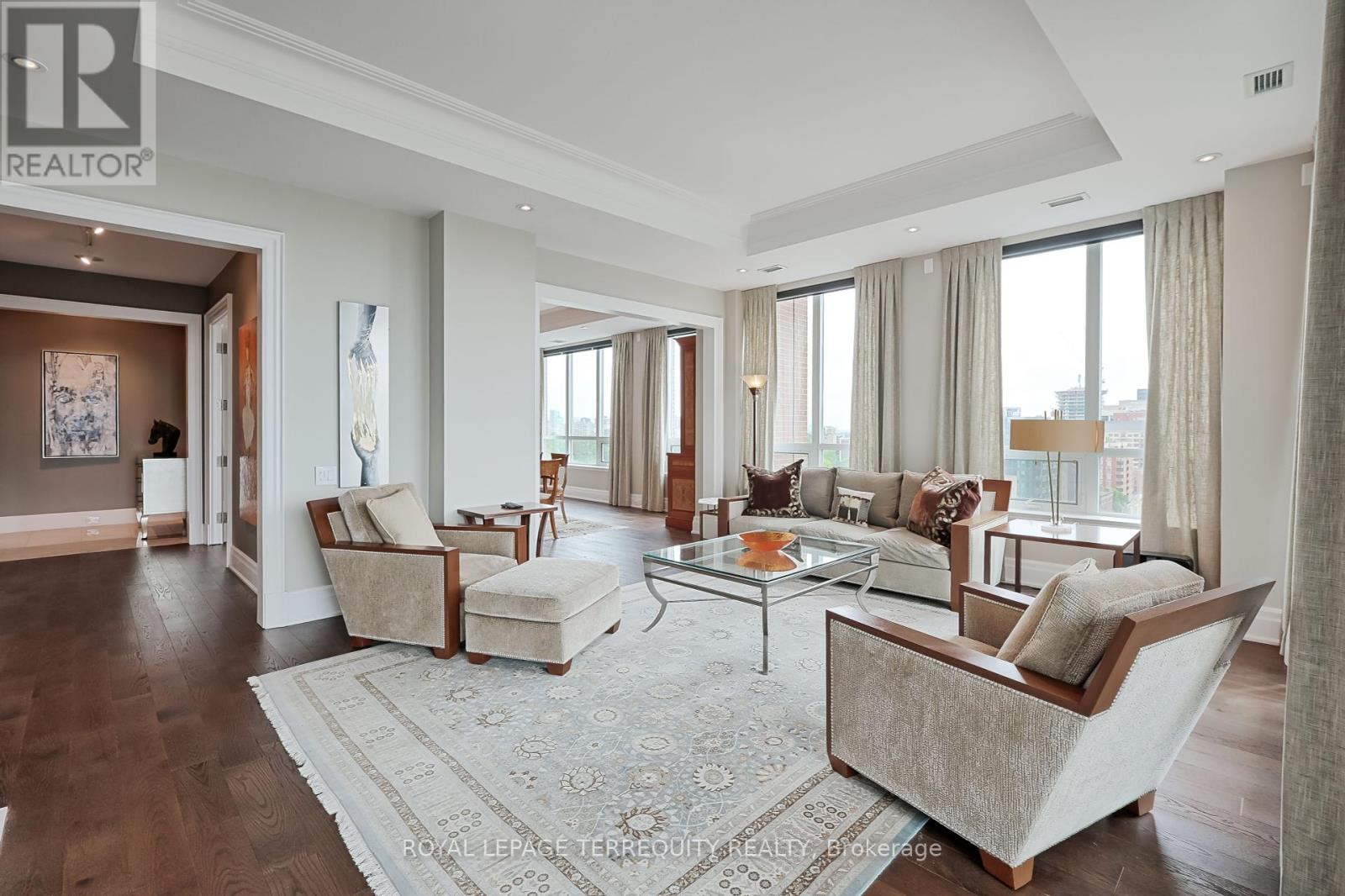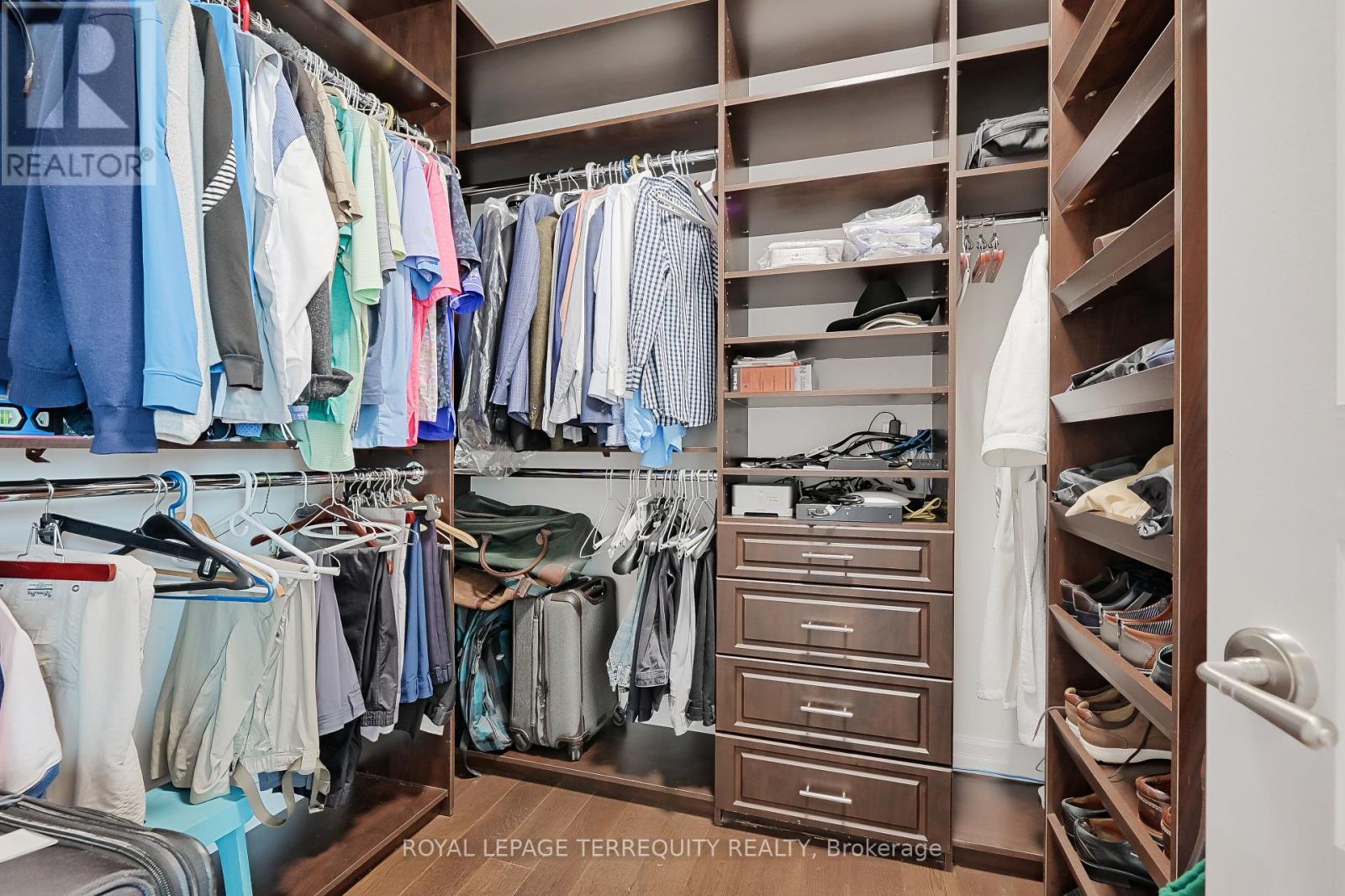1401 - 155 St Clair Avenue W Toronto, Ontario M4V 0A1
$5,425,000Maintenance, Heat, Water, Common Area Maintenance, Insurance, Parking
$4,546.89 Monthly
Maintenance, Heat, Water, Common Area Maintenance, Insurance, Parking
$4,546.89 MonthlyThe Avenue - Celebrated As a Most Prestigious address in Heart of Forest Hill. Private Elevator to Approx 3,175 sq. ft of Impeccable Workmanship & Meticulous Attention to Finest of Details Blends with Flawless Design to Create A Haven of Exceptional Comfort. Sunlight Floods Every Room Of this Exceptional Residence Through Wall to Wall Windows Affording Spectacular Panoramic City Skyline Views Including The CN Tower & Lake Ontario Beyond. Preferred North (UCC Clock Tower) & South Exposures. Gluckstein Designed Amenities include Lounge w/TV, Fireplace, Large Club Room, Kitchen, 24/7 Concierge & Valet Parking, Guest Suites, Gym, Indoor Pool, Split Bedrooms, 2 Balconies (South & North), His/Her Walk-in Closets. Ideal Layout Perfect for Living & Wonderful Entertaining. Must See, Very Comfortable space. Suite 01 - The Preferred Suite in the Building (id:53661)
Property Details
| MLS® Number | C12215141 |
| Property Type | Single Family |
| Community Name | Casa Loma |
| Amenities Near By | Park, Place Of Worship, Public Transit, Schools |
| Community Features | Pet Restrictions |
| Features | Wheelchair Access, Balcony, Paved Yard, Guest Suite |
| Parking Space Total | 2 |
| Pool Type | Indoor Pool |
| View Type | View, City View |
Building
| Bathroom Total | 3 |
| Bedrooms Above Ground | 2 |
| Bedrooms Below Ground | 1 |
| Bedrooms Total | 3 |
| Amenities | Exercise Centre, Party Room, Visitor Parking, Security/concierge, Fireplace(s), Separate Heating Controls, Storage - Locker |
| Appliances | Garage Door Opener Remote(s), Oven - Built-in, Range |
| Cooling Type | Central Air Conditioning |
| Exterior Finish | Brick |
| Fire Protection | Smoke Detectors |
| Fireplace Present | Yes |
| Fireplace Total | 2 |
| Flooring Type | Hardwood |
| Half Bath Total | 1 |
| Heating Fuel | Electric |
| Heating Type | Forced Air |
| Size Interior | 3,000 - 3,249 Ft2 |
| Type | Apartment |
Parking
| Underground | |
| Garage |
Land
| Acreage | No |
| Land Amenities | Park, Place Of Worship, Public Transit, Schools |
| Landscape Features | Landscaped |
Rooms
| Level | Type | Length | Width | Dimensions |
|---|---|---|---|---|
| Main Level | Living Room | 6.71 m | 6.1 m | 6.71 m x 6.1 m |
| Main Level | Dining Room | 5.77 m | 5.09 m | 5.77 m x 5.09 m |
| Main Level | Kitchen | 6.43 m | 5.04 m | 6.43 m x 5.04 m |
| Main Level | Family Room | 4.39 m | 3.46 m | 4.39 m x 3.46 m |
| Main Level | Primary Bedroom | 6.73 m | 4.44 m | 6.73 m x 4.44 m |
| Main Level | Bedroom 2 | 6.07 m | 4.24 m | 6.07 m x 4.24 m |
| Main Level | Other | 3.07 m | 2.18 m | 3.07 m x 2.18 m |
| Main Level | Other | 3 m | 2.29 m | 3 m x 2.29 m |
https://www.realtor.ca/real-estate/28457166/1401-155-st-clair-avenue-w-toronto-casa-loma-casa-loma





































