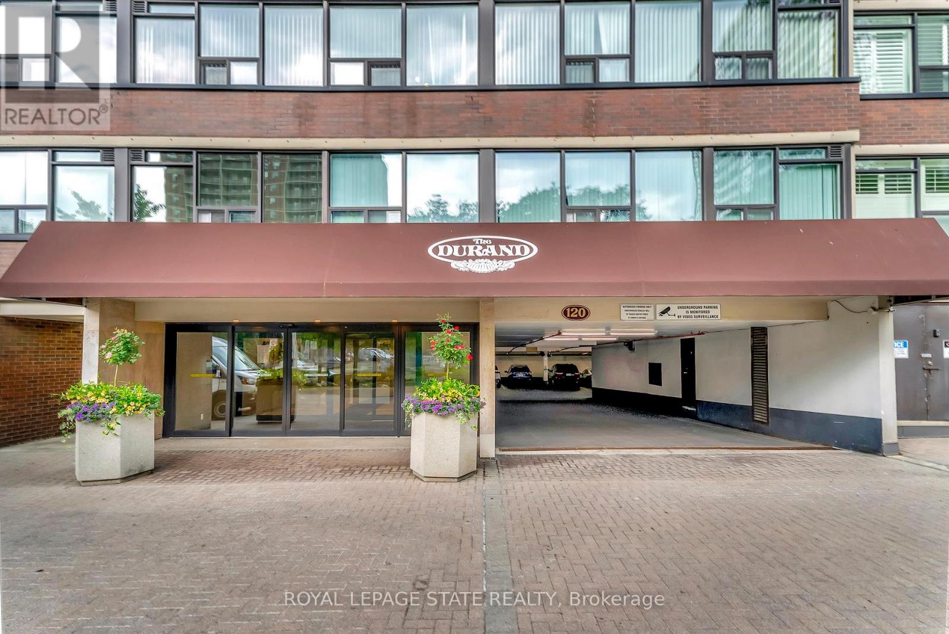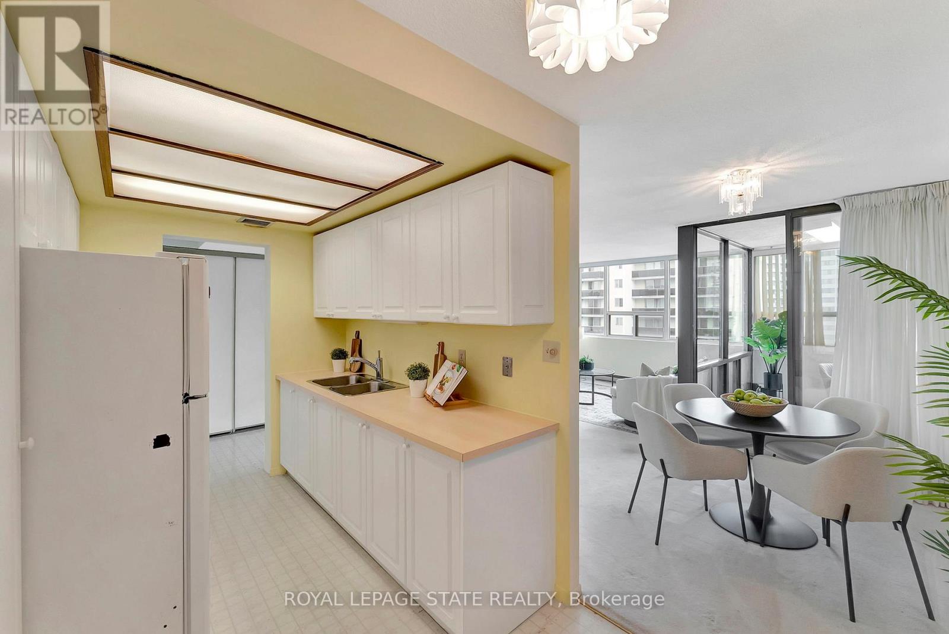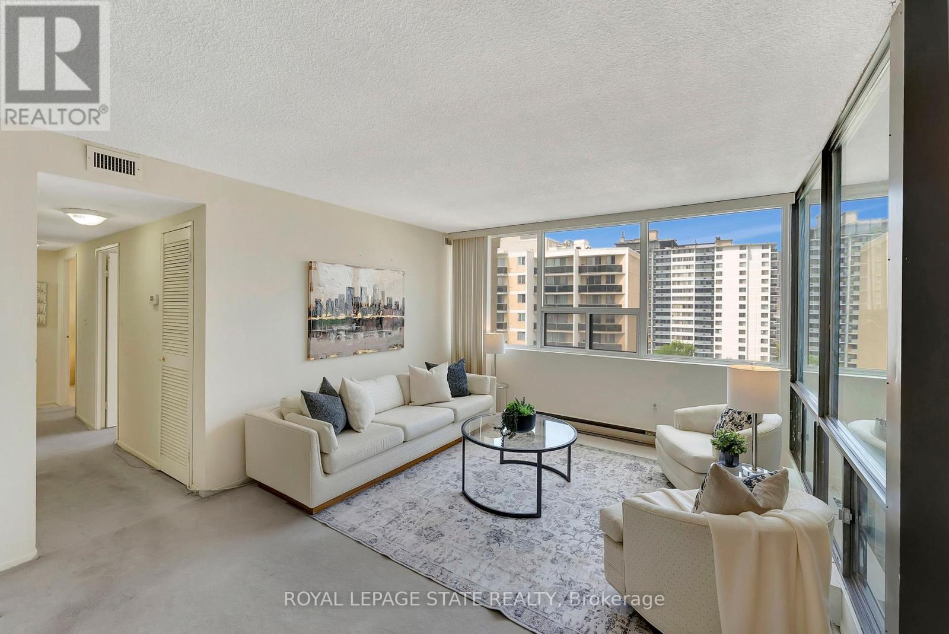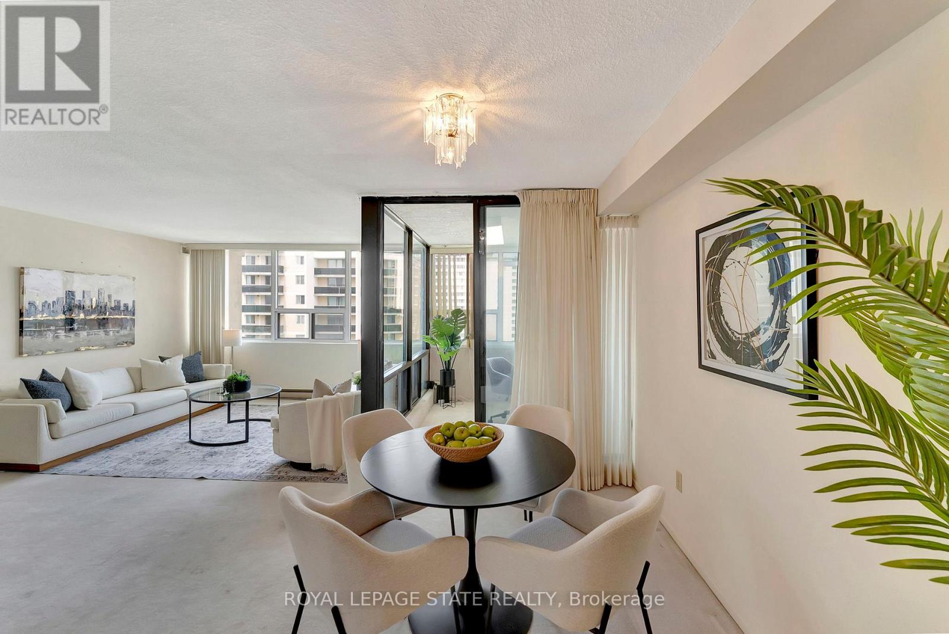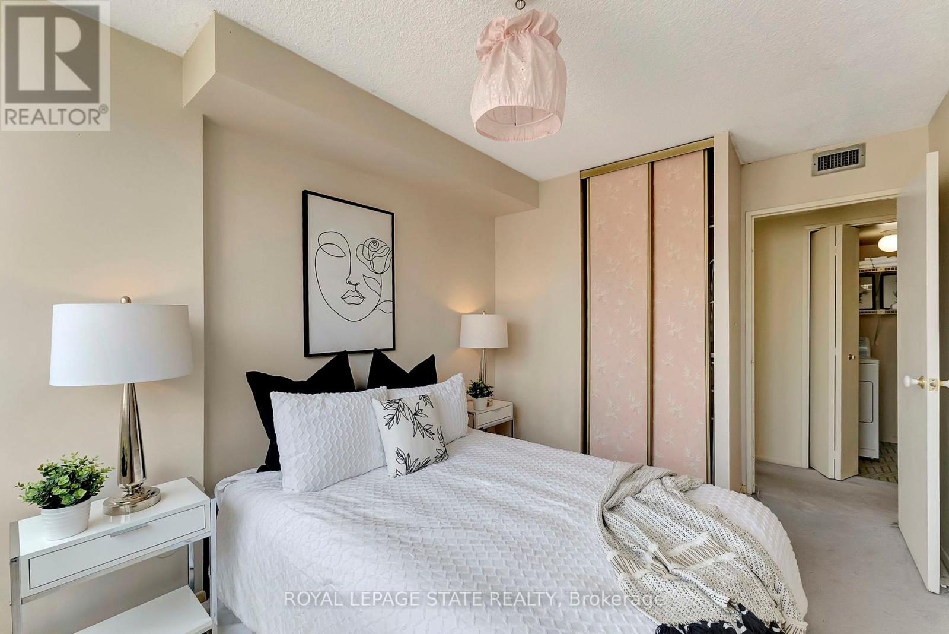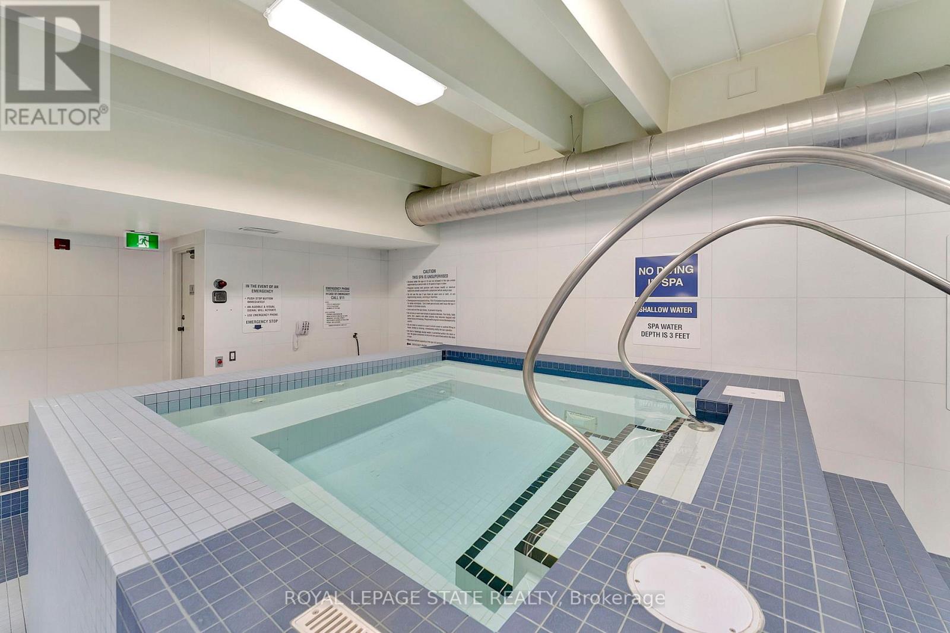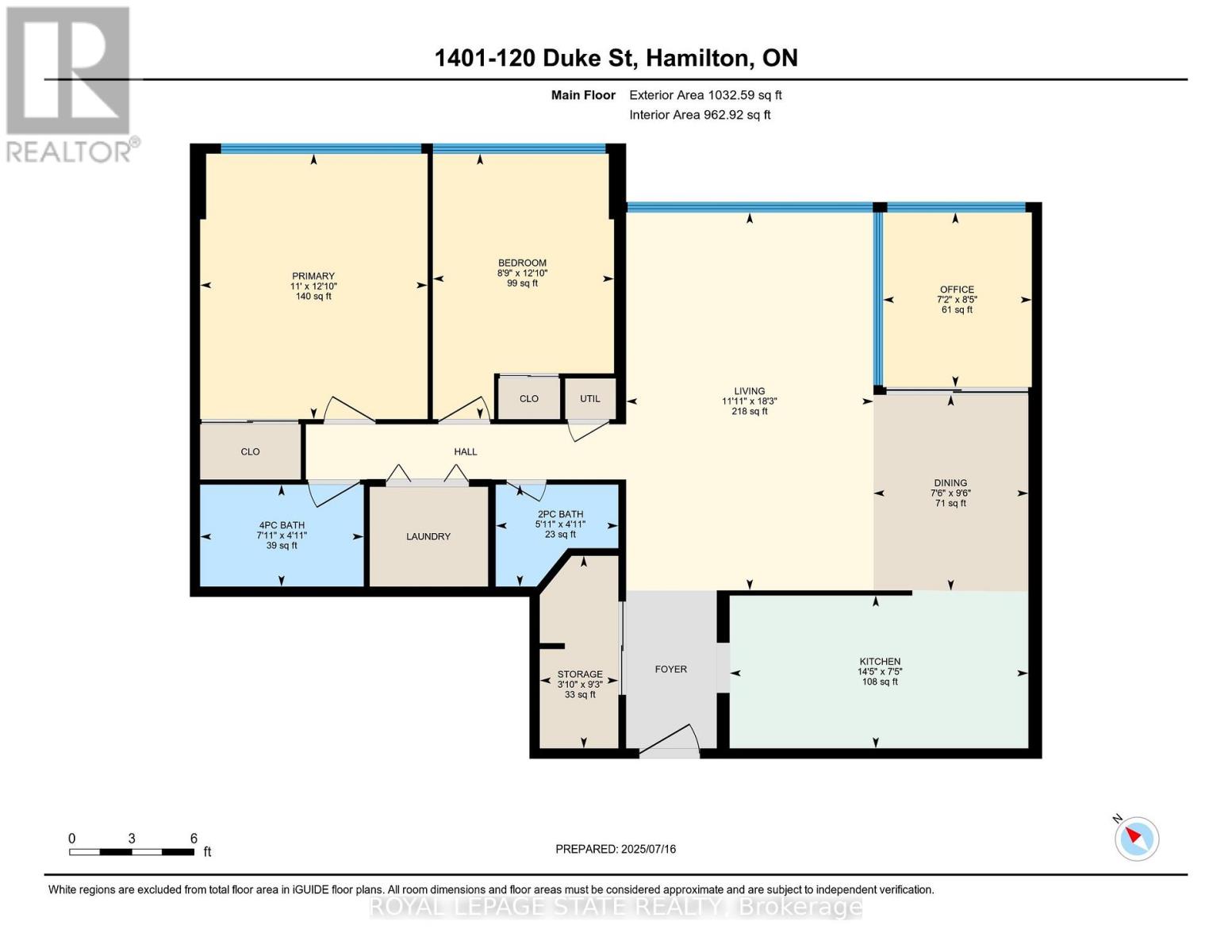1401 - 120 Duke Street Hamilton, Ontario L8P 4T1
$399,900Maintenance, Heat, Electricity, Water, Common Area Maintenance, Insurance
$1,085 Monthly
Maintenance, Heat, Electricity, Water, Common Area Maintenance, Insurance
$1,085 MonthlyDiscover urban living at The Durand. This bright, spacious 2 bedroom plus den, 1.5 bathroom unit offers the convenience of in suite laundry and access to many wonderful building amenities. Updated eat in kitchen features white cabinetry, ample counter space, appliances and pantry. Also features a separate dining area open to the bright living room and den. Residents enjoy exclusive access to an indoor pool, hot tub, sauna, fitness room, library, ample covered visitor parking and community outdoor spaces complete with BBQs for entertaining. The neighbourhood boasts excellent walkability steps away from shops, restaurants & proximity to St. Joseph's hospital. Close to Durand Park offering green space and a playground & the Bruce Trail is easily accessible. Commuting is a breeze with quick access to the Hamilton GO station& easy access to major highways. Enjoy the exclusive use underground parking space. (id:53661)
Property Details
| MLS® Number | X12291300 |
| Property Type | Single Family |
| Neigbourhood | Durand |
| Community Name | Durand |
| Amenities Near By | Hospital, Park, Public Transit |
| Community Features | Pet Restrictions |
| Features | Elevator, In Suite Laundry |
| Parking Space Total | 1 |
| Pool Type | Indoor Pool |
Building
| Bathroom Total | 2 |
| Bedrooms Above Ground | 2 |
| Bedrooms Total | 2 |
| Age | 31 To 50 Years |
| Amenities | Exercise Centre, Party Room, Sauna, Storage - Locker |
| Appliances | Dryer, Stove, Washer, Window Coverings, Refrigerator |
| Cooling Type | Central Air Conditioning |
| Exterior Finish | Brick |
| Half Bath Total | 1 |
| Size Interior | 1,000 - 1,199 Ft2 |
| Type | Apartment |
Parking
| Underground | |
| Garage |
Land
| Acreage | No |
| Land Amenities | Hospital, Park, Public Transit |
| Zoning Description | E-3 |
Rooms
| Level | Type | Length | Width | Dimensions |
|---|---|---|---|---|
| Flat | Kitchen | 4.39 m | 2.26 m | 4.39 m x 2.26 m |
| Flat | Dining Room | 2.29 m | 2.9 m | 2.29 m x 2.9 m |
| Flat | Office | 2.57 m | 2.18 m | 2.57 m x 2.18 m |
| Flat | Family Room | 5.56 m | 3.63 m | 5.56 m x 3.63 m |
| Flat | Primary Bedroom | 3.91 m | 3.35 m | 3.91 m x 3.35 m |
| Flat | Bedroom | 3.91 m | 2.67 m | 3.91 m x 2.67 m |
| Flat | Bathroom | 2.41 m | 1.5 m | 2.41 m x 1.5 m |
| Flat | Bathroom | 1.8 m | 1.5 m | 1.8 m x 1.5 m |
| Flat | Laundry Room | 1.78 m | 1.5 m | 1.78 m x 1.5 m |
https://www.realtor.ca/real-estate/28619454/1401-120-duke-street-hamilton-durand-durand

