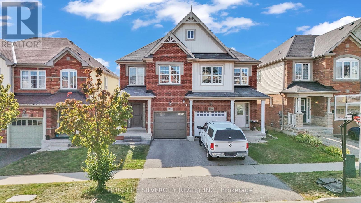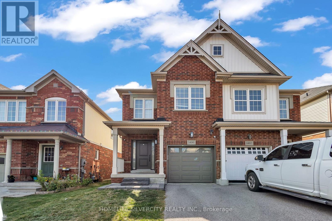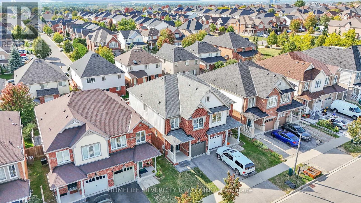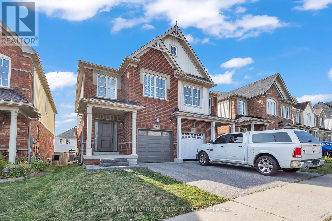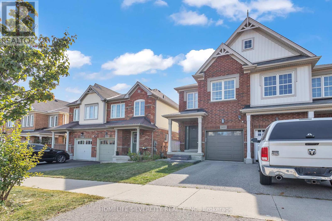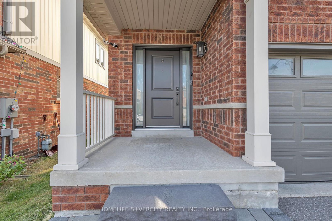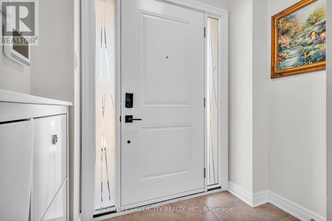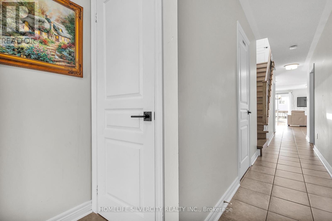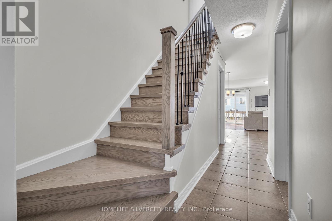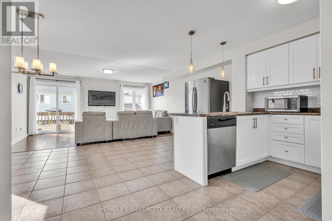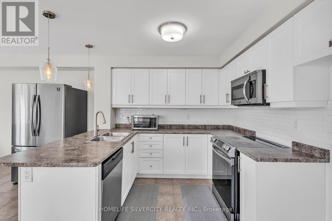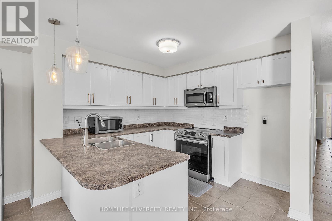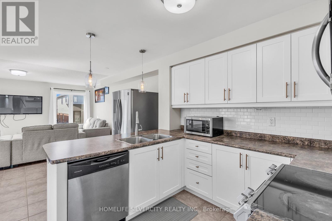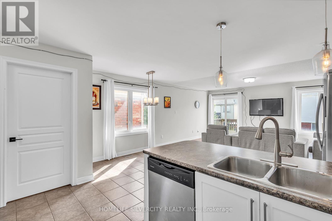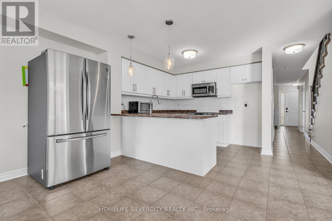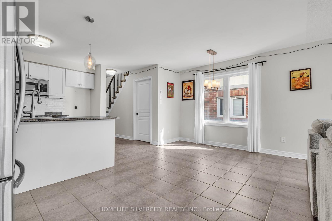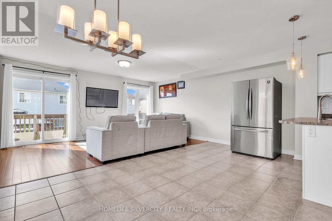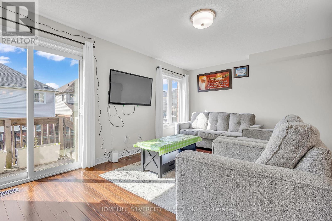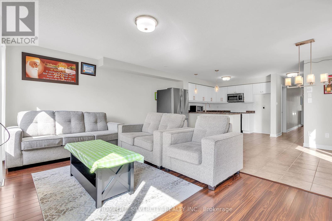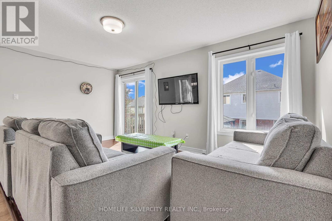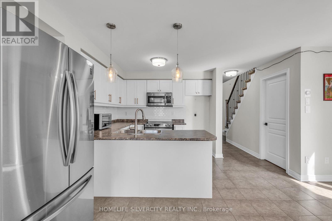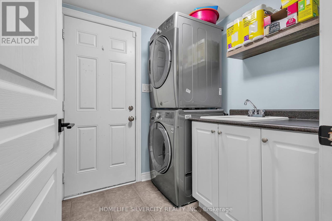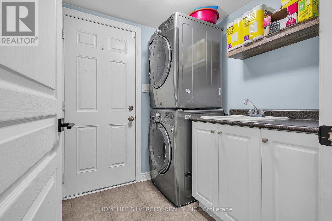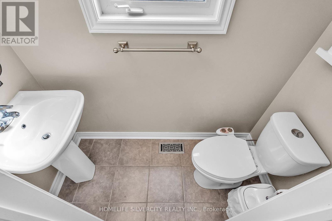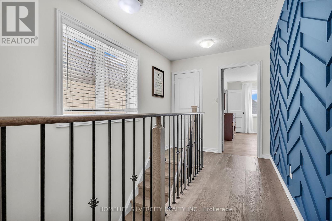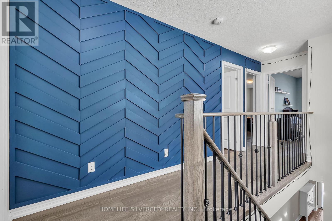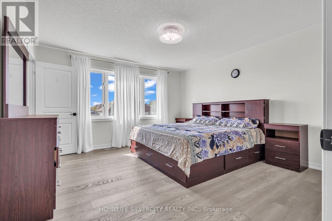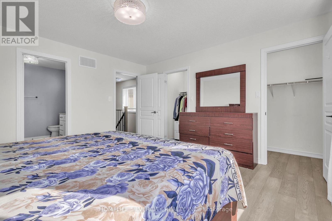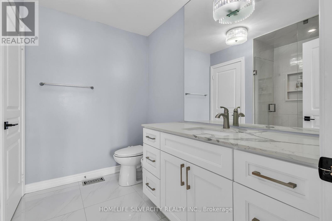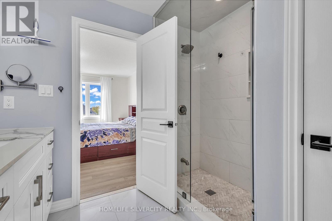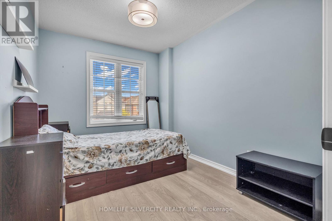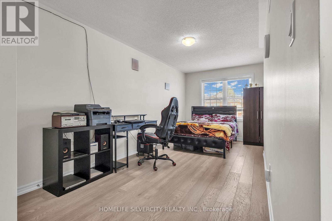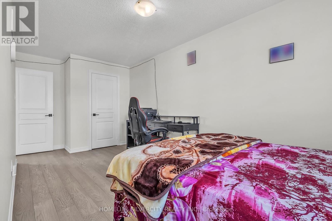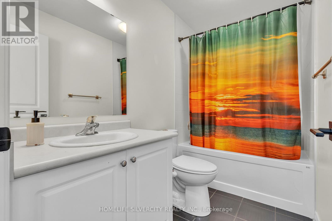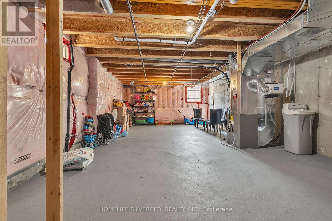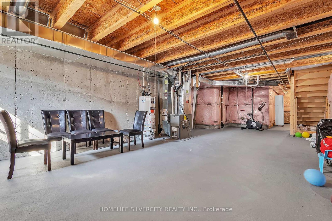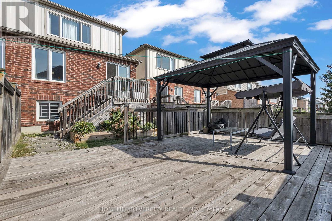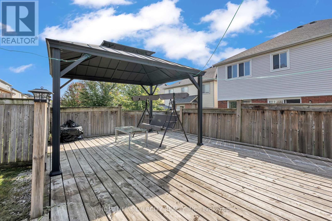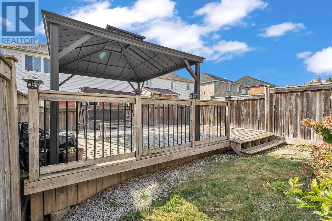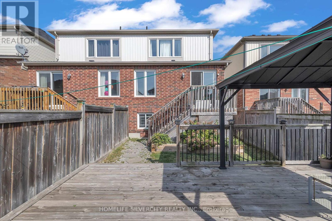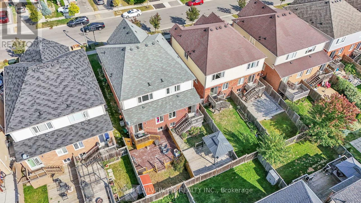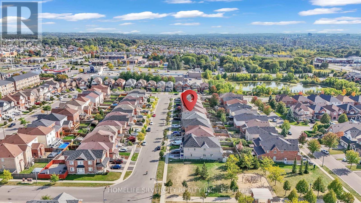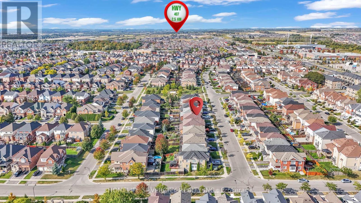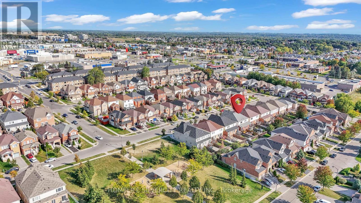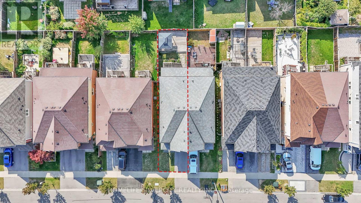3 Bedroom
3 Bathroom
1,500 - 2,000 ft2
Central Air Conditioning
Forced Air
$739,888
Prime location. Be part of the best community in a family friendly neighborhood. Bright & elegant bedrooms in an established community. Great opportunity for both Investors and first time buyers. This modern 3-bedroom offers thoughtfully designed living space, filled with natural light. The main floor features soaring 9-ft ceilings and an open-concept layout, including a stylish kitchen with premium quartz countertops, stainless steel appliances, and a spacious perfect for relaxing or entertaining. The primary bedroom boasts a private ensuite and a generous walk-in closet, while two additional bedrooms provide ample space for family or guests. Conveniently located just minutes from Walmart, Home Depot, Best Buy, SmartCentres, schools, parks, dining, and public transit, including the Harmony Terminal. Quick access to Hwy 407/401 makes commuting a breeze. Don't miss this fantastic opportunity! (id:53661)
Open House
This property has open houses!
Starts at:
1:00 pm
Ends at:
4:00 pm
Property Details
|
MLS® Number
|
E12425186 |
|
Property Type
|
Single Family |
|
Neigbourhood
|
Taunton |
|
Community Name
|
Taunton |
|
Equipment Type
|
Water Heater, Air Conditioner |
|
Features
|
Carpet Free |
|
Parking Space Total
|
2 |
|
Rental Equipment Type
|
Water Heater, Air Conditioner |
Building
|
Bathroom Total
|
3 |
|
Bedrooms Above Ground
|
3 |
|
Bedrooms Total
|
3 |
|
Appliances
|
Garage Door Opener Remote(s), Central Vacuum, Dishwasher, Dryer, Stove, Washer, Refrigerator |
|
Basement Development
|
Unfinished |
|
Basement Type
|
N/a (unfinished) |
|
Construction Style Attachment
|
Semi-detached |
|
Cooling Type
|
Central Air Conditioning |
|
Exterior Finish
|
Brick, Vinyl Siding |
|
Flooring Type
|
Ceramic, Hardwood |
|
Foundation Type
|
Concrete |
|
Half Bath Total
|
1 |
|
Heating Fuel
|
Natural Gas |
|
Heating Type
|
Forced Air |
|
Stories Total
|
2 |
|
Size Interior
|
1,500 - 2,000 Ft2 |
|
Type
|
House |
|
Utility Water
|
Municipal Water |
Parking
Land
|
Acreage
|
No |
|
Size Depth
|
108 Ft ,10 In |
|
Size Frontage
|
22 Ft ,3 In |
|
Size Irregular
|
22.3 X 108.9 Ft |
|
Size Total Text
|
22.3 X 108.9 Ft |
Rooms
| Level |
Type |
Length |
Width |
Dimensions |
|
Second Level |
Primary Bedroom |
4.24 m |
4.06 m |
4.24 m x 4.06 m |
|
Second Level |
Bedroom 2 |
3.43 m |
2.57 m |
3.43 m x 2.57 m |
|
Second Level |
Bedroom 3 |
5.31 m |
2.57 m |
5.31 m x 2.57 m |
|
Main Level |
Kitchen |
4.85 m |
2.9 m |
4.85 m x 2.9 m |
|
Main Level |
Eating Area |
3.17 m |
2.57 m |
3.17 m x 2.57 m |
|
Main Level |
Living Room |
3.02 m |
5.13 m |
3.02 m x 5.13 m |
|
Main Level |
Dining Room |
3.02 m |
5.13 m |
3.02 m x 5.13 m |
https://www.realtor.ca/real-estate/28909954/1400-rennie-street-oshawa-taunton-taunton

