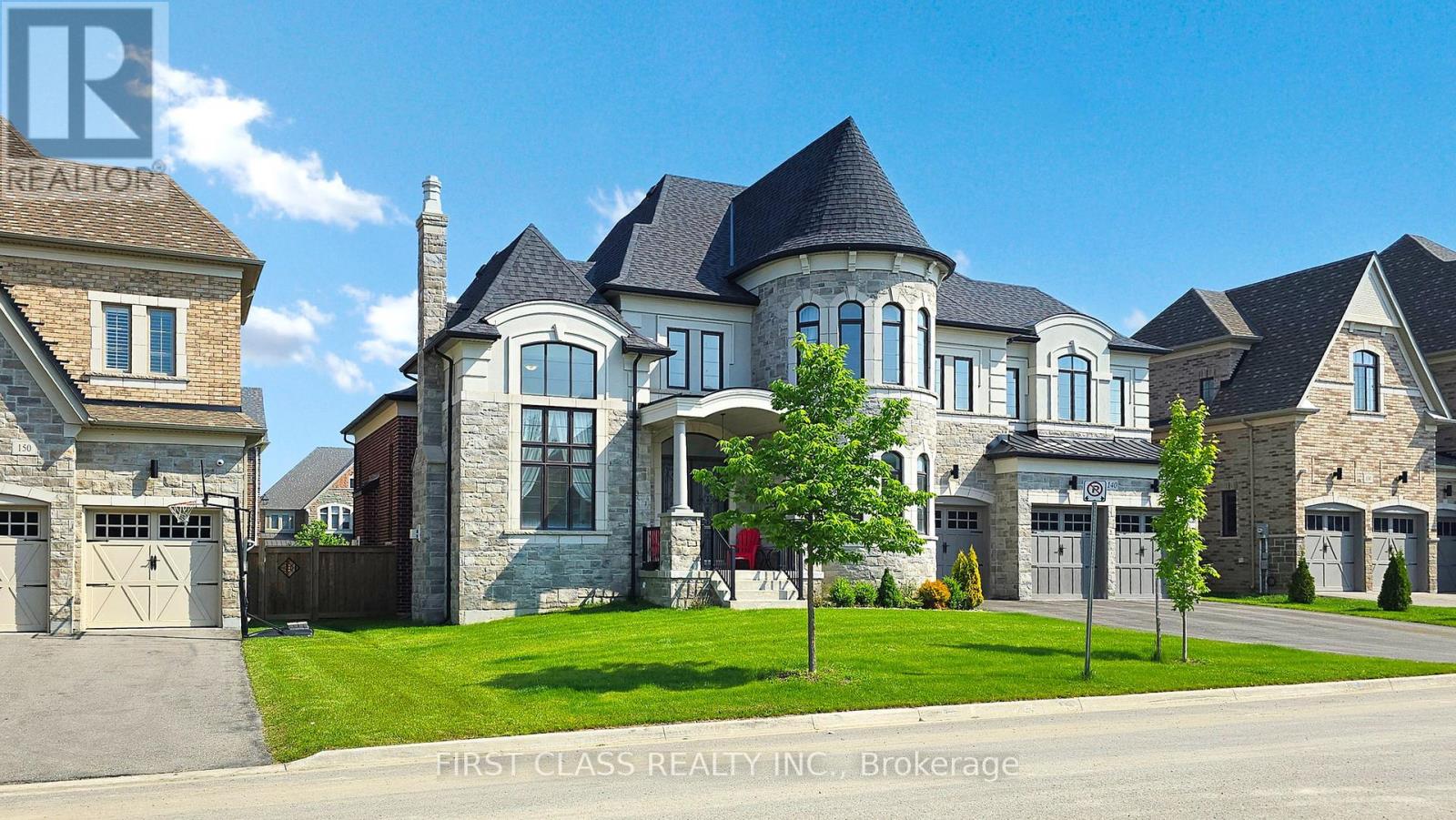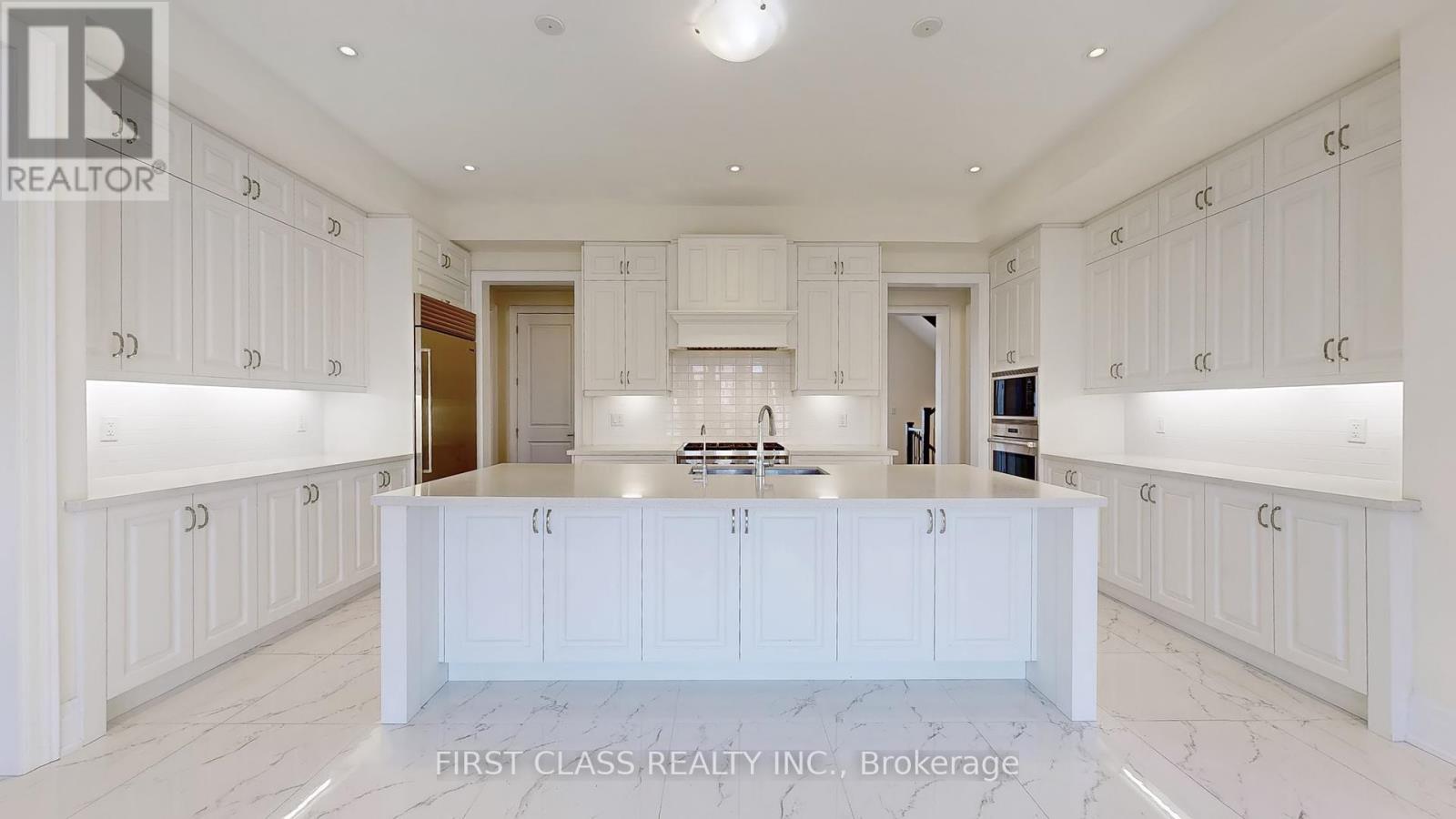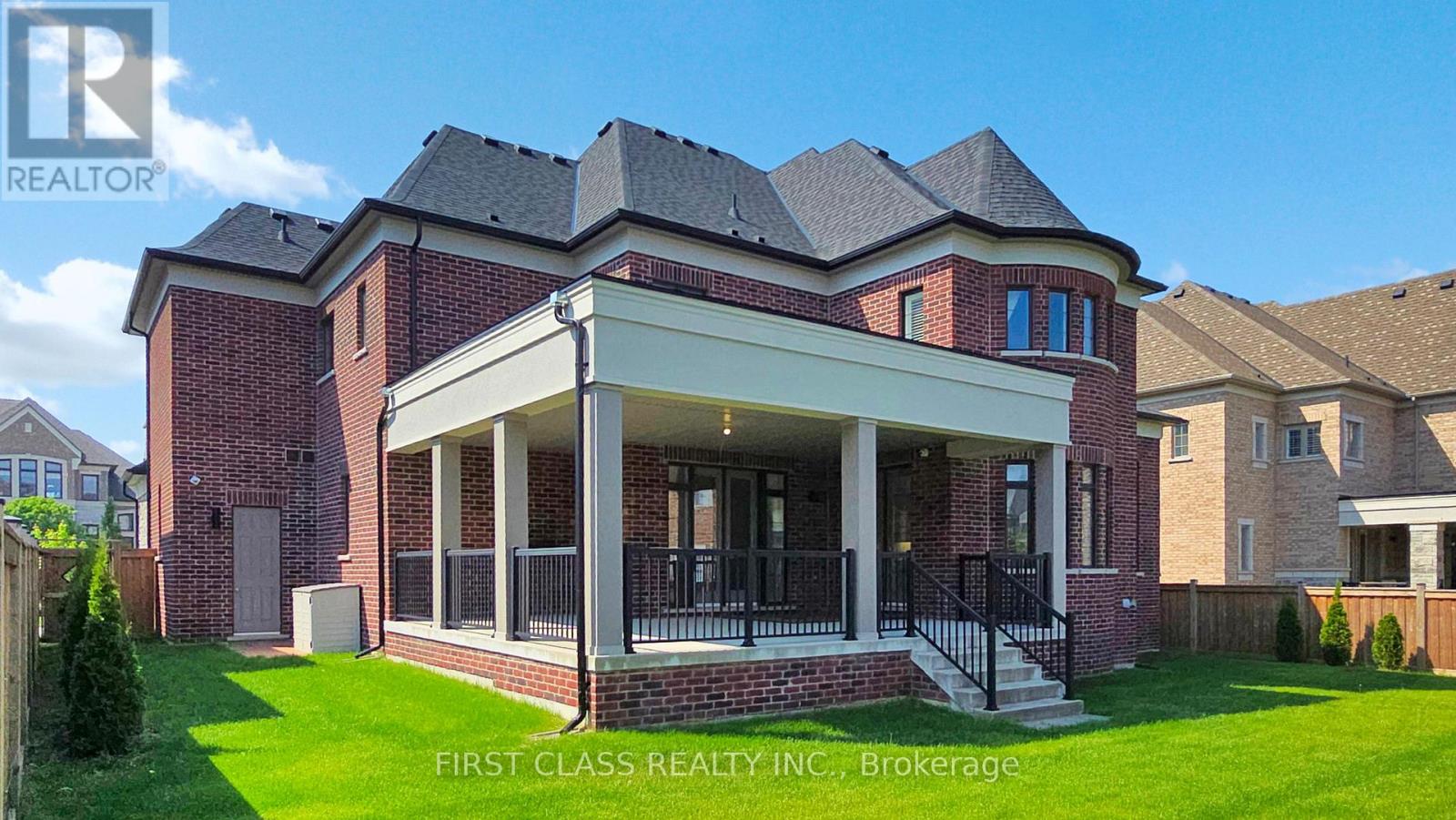4 Bedroom
5 Bathroom
3,500 - 5,000 ft2
Fireplace
Central Air Conditioning
Forced Air
$8,300 Monthly
Luxury and Spacious Home in a Prestigious Community in King City. Over 4500 Sqft W/4 Cars Garage, 5 Washrooms & 4 Bedrooms & 2 Fireplaces. 10 Ft Ceiling On Main and 9 Ft On 2nd Floor and Basement. Hardwood Floor Throughout. Large Custom Kitchen with Built-in High-end Appliances. Huge Center Island. A Walk-Out To A Large Loggia to Backyard. Close to King GO Train station, HWY 400, Country Day School, Seneca College, Villanova College, Parks, Trails and Shoppings. Must See! (id:53661)
Property Details
|
MLS® Number
|
N12212309 |
|
Property Type
|
Single Family |
|
Community Name
|
King City |
|
Parking Space Total
|
9 |
Building
|
Bathroom Total
|
5 |
|
Bedrooms Above Ground
|
4 |
|
Bedrooms Total
|
4 |
|
Appliances
|
Central Vacuum, Dishwasher, Dryer, Garage Door Opener, Microwave, Oven, Stove, Washer, Window Coverings, Refrigerator |
|
Basement Development
|
Unfinished |
|
Basement Type
|
N/a (unfinished) |
|
Construction Style Attachment
|
Detached |
|
Cooling Type
|
Central Air Conditioning |
|
Exterior Finish
|
Stone, Brick |
|
Fireplace Present
|
Yes |
|
Fireplace Total
|
2 |
|
Flooring Type
|
Hardwood, Porcelain Tile |
|
Foundation Type
|
Concrete |
|
Half Bath Total
|
1 |
|
Heating Fuel
|
Natural Gas |
|
Heating Type
|
Forced Air |
|
Stories Total
|
2 |
|
Size Interior
|
3,500 - 5,000 Ft2 |
|
Type
|
House |
|
Utility Water
|
Municipal Water |
Parking
Land
|
Acreage
|
No |
|
Sewer
|
Sanitary Sewer |
|
Size Depth
|
114 Ft ,9 In |
|
Size Frontage
|
81 Ft |
|
Size Irregular
|
81 X 114.8 Ft |
|
Size Total Text
|
81 X 114.8 Ft |
Rooms
| Level |
Type |
Length |
Width |
Dimensions |
|
Second Level |
Primary Bedroom |
5.61 m |
5.49 m |
5.61 m x 5.49 m |
|
Second Level |
Bedroom 2 |
3.66 m |
4.88 m |
3.66 m x 4.88 m |
|
Second Level |
Bedroom 3 |
4.08 m |
4.27 m |
4.08 m x 4.27 m |
|
Second Level |
Bedroom 4 |
4.88 m |
3.66 m |
4.88 m x 3.66 m |
|
Main Level |
Living Room |
4.6 m |
3.66 m |
4.6 m x 3.66 m |
|
Main Level |
Dining Room |
6.1 m |
3.66 m |
6.1 m x 3.66 m |
|
Main Level |
Office |
3.66 m |
3.66 m |
3.66 m x 3.66 m |
|
Main Level |
Family Room |
6.89 m |
4.08 m |
6.89 m x 4.08 m |
|
Main Level |
Kitchen |
6.28 m |
3.35 m |
6.28 m x 3.35 m |
|
Main Level |
Eating Area |
5.06 m |
3.96 m |
5.06 m x 3.96 m |
https://www.realtor.ca/real-estate/28450905/140-elmers-lane-king-king-city-king-city





























