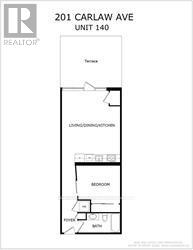1 Bedroom
1 Bathroom
500 - 599 ft2
Loft
Central Air Conditioning
Forced Air
Landscaped
$2,500 Monthly
A beautiful loft with gorgeous and rare private terrace at the Printing Factory Lofts. This one bedroom hard loft is on the first floor, no elevators needed, and boasts its own private south facing terrace with gas bbq hook-up. 13' concrete ceilings and a huge wall of windows. Renovated kitchen and bath with stone countertops and full sized appliances. New hardwood floors and custom solid oak barn door. Large bedroom closet with built-in shelves, entrance closet, and lovely foyer with space for bench, mirrors, art. TTC at your door, along with all the cool amenities of Queen St. and Leslieville. Great bldg. community with quiet neighbours. Permit street parking is available, as well as visitor parking. Terrace faces a private courtyard, so unit is extremely quiet. Wide open spaces. This loft lives large! (id:53661)
Property Details
|
MLS® Number
|
E12189248 |
|
Property Type
|
Single Family |
|
Neigbourhood
|
Toronto—Danforth |
|
Community Name
|
South Riverdale |
|
Amenities Near By
|
Public Transit |
|
Communication Type
|
High Speed Internet |
|
Community Features
|
Pets Not Allowed |
|
Features
|
Carpet Free |
|
Structure
|
Patio(s) |
Building
|
Bathroom Total
|
1 |
|
Bedrooms Above Ground
|
1 |
|
Bedrooms Total
|
1 |
|
Age
|
11 To 15 Years |
|
Amenities
|
Security/concierge |
|
Appliances
|
All, Blinds |
|
Architectural Style
|
Loft |
|
Cooling Type
|
Central Air Conditioning |
|
Exterior Finish
|
Brick |
|
Fire Protection
|
Alarm System, Smoke Detectors |
|
Flooring Type
|
Hardwood |
|
Heating Fuel
|
Natural Gas |
|
Heating Type
|
Forced Air |
|
Size Interior
|
500 - 599 Ft2 |
|
Type
|
Apartment |
Parking
Land
|
Acreage
|
No |
|
Land Amenities
|
Public Transit |
|
Landscape Features
|
Landscaped |
Rooms
| Level |
Type |
Length |
Width |
Dimensions |
|
Flat |
Living Room |
4.56 m |
5.48 m |
4.56 m x 5.48 m |
|
Flat |
Dining Room |
4.56 m |
5.48 m |
4.56 m x 5.48 m |
|
Flat |
Kitchen |
4.56 m |
5.48 m |
4.56 m x 5.48 m |
|
Flat |
Bedroom |
4.56 m |
3.09 m |
4.56 m x 3.09 m |
|
Flat |
Foyer |
1.21 m |
2.59 m |
1.21 m x 2.59 m |
|
Flat |
Other |
4.56 m |
4.03 m |
4.56 m x 4.03 m |
https://www.realtor.ca/real-estate/28401308/140-201-carlaw-avenue-s-toronto-south-riverdale-south-riverdale














