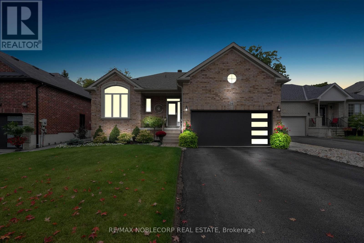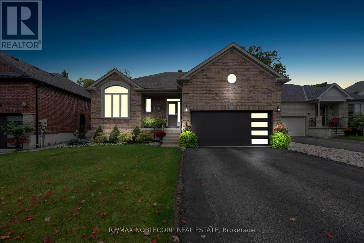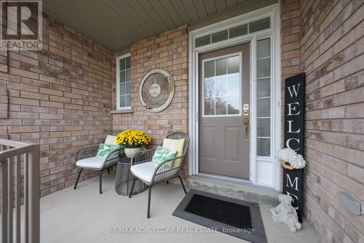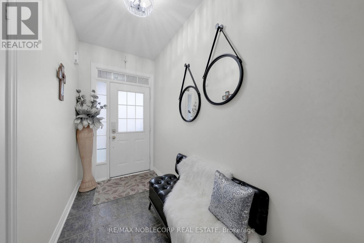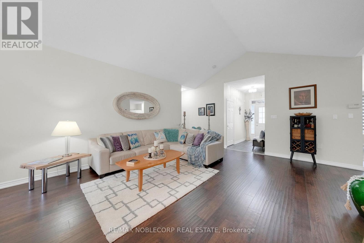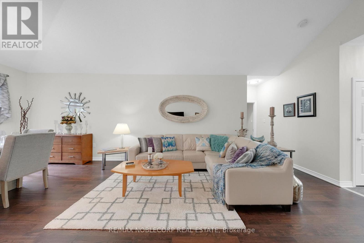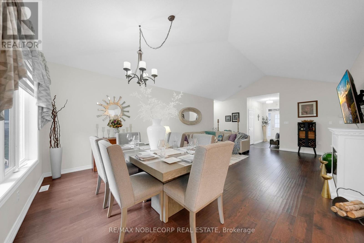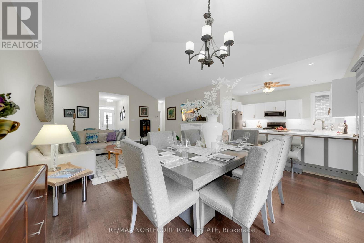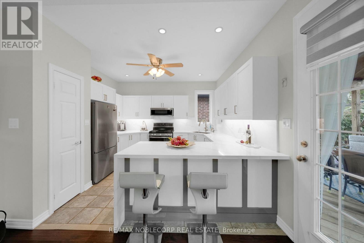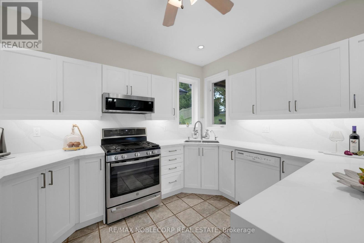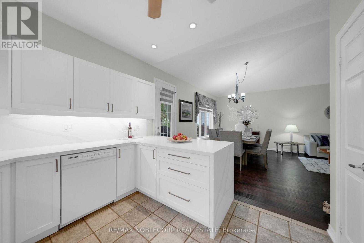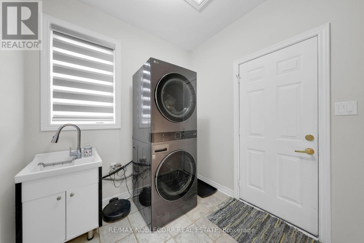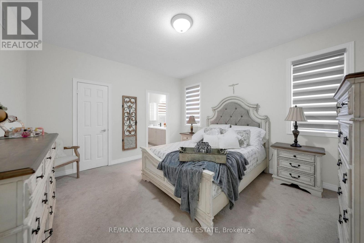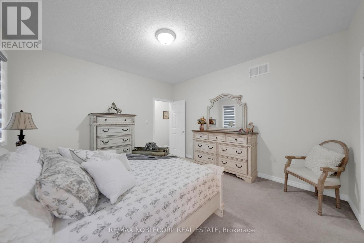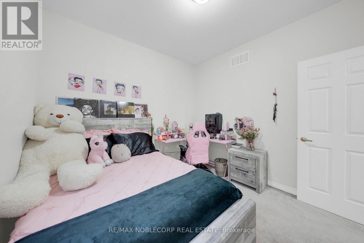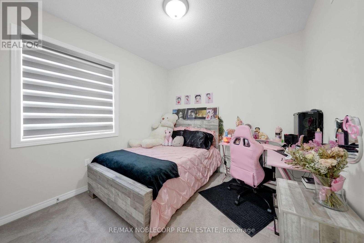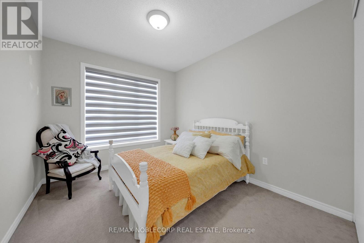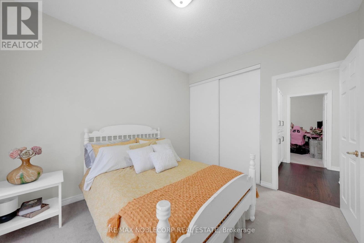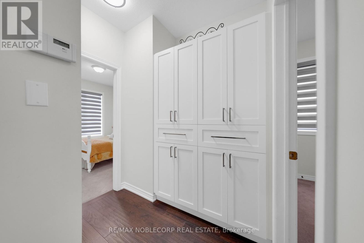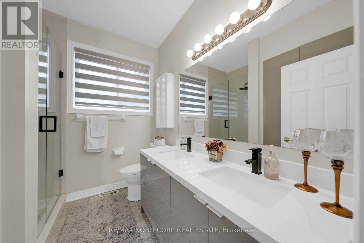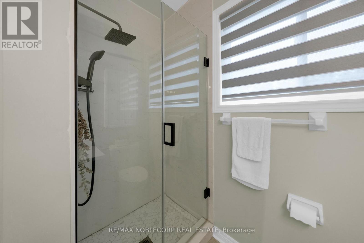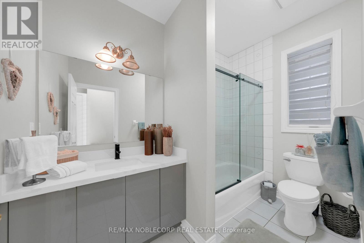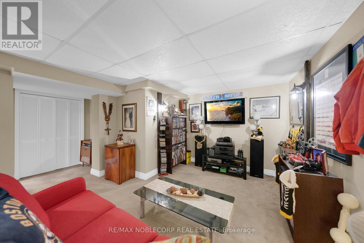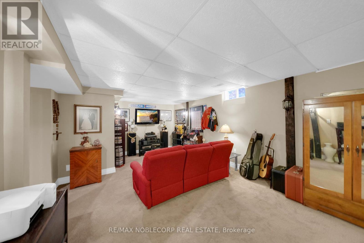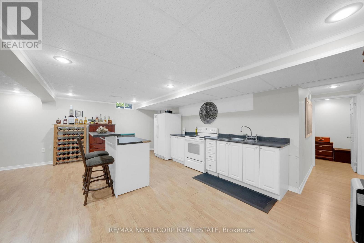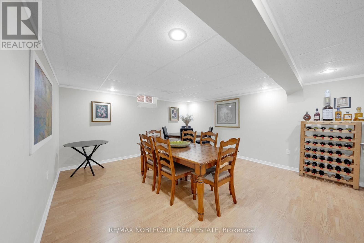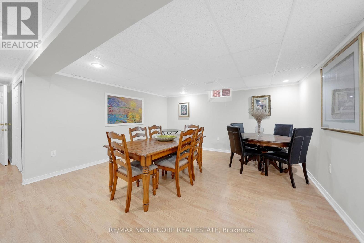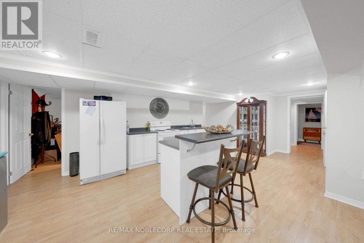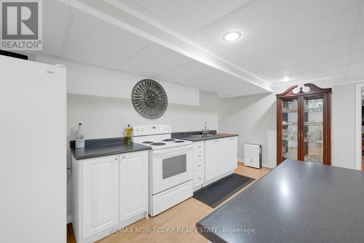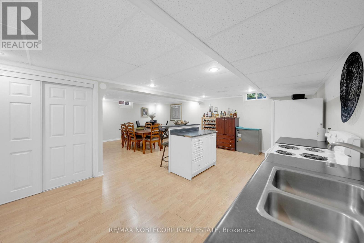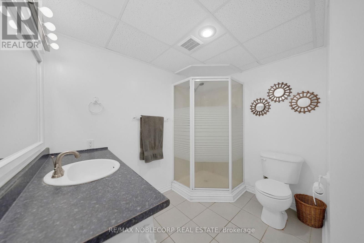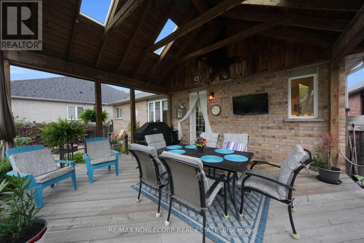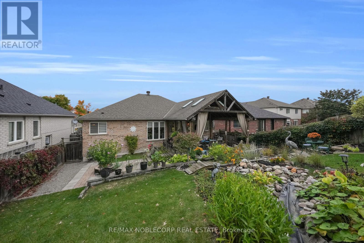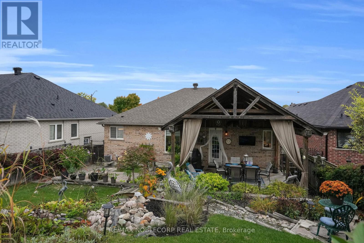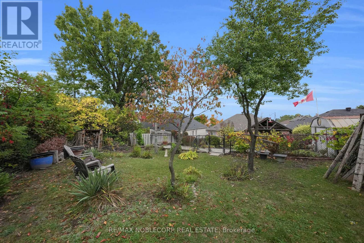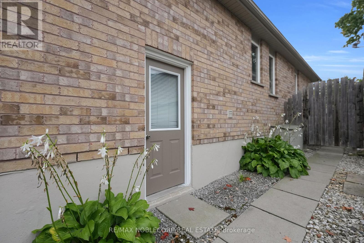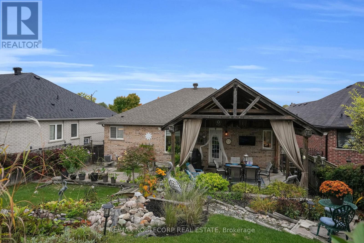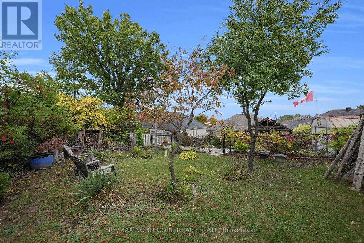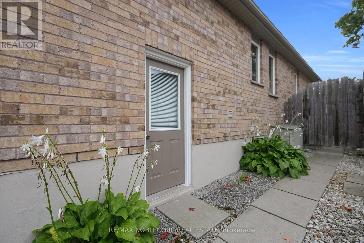4 Bedroom
3 Bathroom
1,100 - 1,500 ft2
Bungalow
Fireplace
Central Air Conditioning
Forced Air
$1,324,999
Nestled on a quiet court in the heart of Schomburg, this beautifully maintained 3+1 bedroom raised bungalow offers comfort, style, and convenience. The main floor boasts vaulted ceilings and hardwood floors, creating a bright and inviting space. The kitchen is a chef's delight with a custom backsplash, pantry, and breakfast bar, perfect for casual dining or entertaining. The spacious primary bedroom features a private 3-piece ensuite, while the fully finished basement provides additional living space, ideal for a home office, guest suite, or family room. Step outside into your private backyard retreat, complete with a custom A-frame pergola and landscaped gardens, perfect for relaxing or hosting guests. Just minutes from charming Main Street Schomberg, enjoy local shops, dining, and community amenities. Plus, quick access to Hwy 400 and Hwy 27 makes commuting a breeze. Experience the best of small-town living with all the modern conveniences you need. (id:53661)
Property Details
|
MLS® Number
|
N12430365 |
|
Property Type
|
Single Family |
|
Community Name
|
Schomberg |
|
Equipment Type
|
Water Heater |
|
Parking Space Total
|
6 |
|
Rental Equipment Type
|
Water Heater |
Building
|
Bathroom Total
|
3 |
|
Bedrooms Above Ground
|
3 |
|
Bedrooms Below Ground
|
1 |
|
Bedrooms Total
|
4 |
|
Amenities
|
Fireplace(s) |
|
Appliances
|
Dishwasher, Dryer, Garage Door Opener Remote(s), Range, Stove, Washer, Window Coverings, Refrigerator |
|
Architectural Style
|
Bungalow |
|
Basement Development
|
Finished |
|
Basement Type
|
N/a (finished) |
|
Construction Style Attachment
|
Detached |
|
Cooling Type
|
Central Air Conditioning |
|
Exterior Finish
|
Brick |
|
Fireplace Present
|
Yes |
|
Foundation Type
|
Concrete |
|
Heating Fuel
|
Natural Gas |
|
Heating Type
|
Forced Air |
|
Stories Total
|
1 |
|
Size Interior
|
1,100 - 1,500 Ft2 |
|
Type
|
House |
|
Utility Water
|
Municipal Water |
Parking
Land
|
Acreage
|
No |
|
Size Depth
|
125 Ft ,4 In |
|
Size Frontage
|
49 Ft ,3 In |
|
Size Irregular
|
49.3 X 125.4 Ft |
|
Size Total Text
|
49.3 X 125.4 Ft |
Rooms
| Level |
Type |
Length |
Width |
Dimensions |
|
Basement |
Bathroom |
2.64 m |
2.49 m |
2.64 m x 2.49 m |
|
Basement |
Bedroom |
6.27 m |
3.99 m |
6.27 m x 3.99 m |
|
Basement |
Dining Room |
4.5 m |
4.09 m |
4.5 m x 4.09 m |
|
Basement |
Kitchen |
7.16 m |
3.68 m |
7.16 m x 3.68 m |
|
Basement |
Recreational, Games Room |
7.98 m |
4.01 m |
7.98 m x 4.01 m |
|
Basement |
Utility Room |
1.63 m |
3.53 m |
1.63 m x 3.53 m |
|
Main Level |
Bathroom |
2.97 m |
4.01 m |
2.97 m x 4.01 m |
|
Main Level |
Den |
2.46 m |
2.21 m |
2.46 m x 2.21 m |
|
Main Level |
Bathroom |
2.49 m |
2.34 m |
2.49 m x 2.34 m |
|
Main Level |
Bedroom |
3.07 m |
3.05 m |
3.07 m x 3.05 m |
|
Main Level |
Bedroom 2 |
3.53 m |
3.07 m |
3.53 m x 3.07 m |
|
Main Level |
Dining Room |
3.1 m |
4.88 m |
3.1 m x 4.88 m |
|
Main Level |
Foyer |
3.05 m |
1.5 m |
3.05 m x 1.5 m |
|
Main Level |
Kitchen |
3.66 m |
3.15 m |
3.66 m x 3.15 m |
|
Main Level |
Laundry Room |
2.36 m |
2.79 m |
2.36 m x 2.79 m |
|
Main Level |
Living Room |
4.85 m |
4.95 m |
4.85 m x 4.95 m |
|
Main Level |
Primary Bedroom |
4.24 m |
3.89 m |
4.24 m x 3.89 m |
https://www.realtor.ca/real-estate/28920614/14-willard-hunt-court-king-schomberg-schomberg

