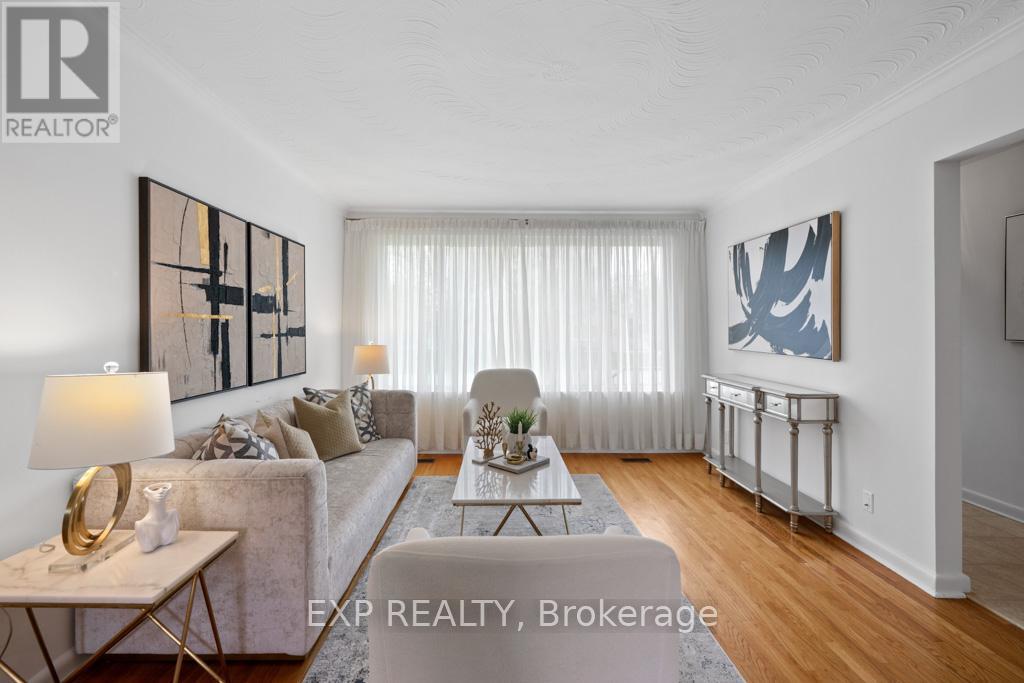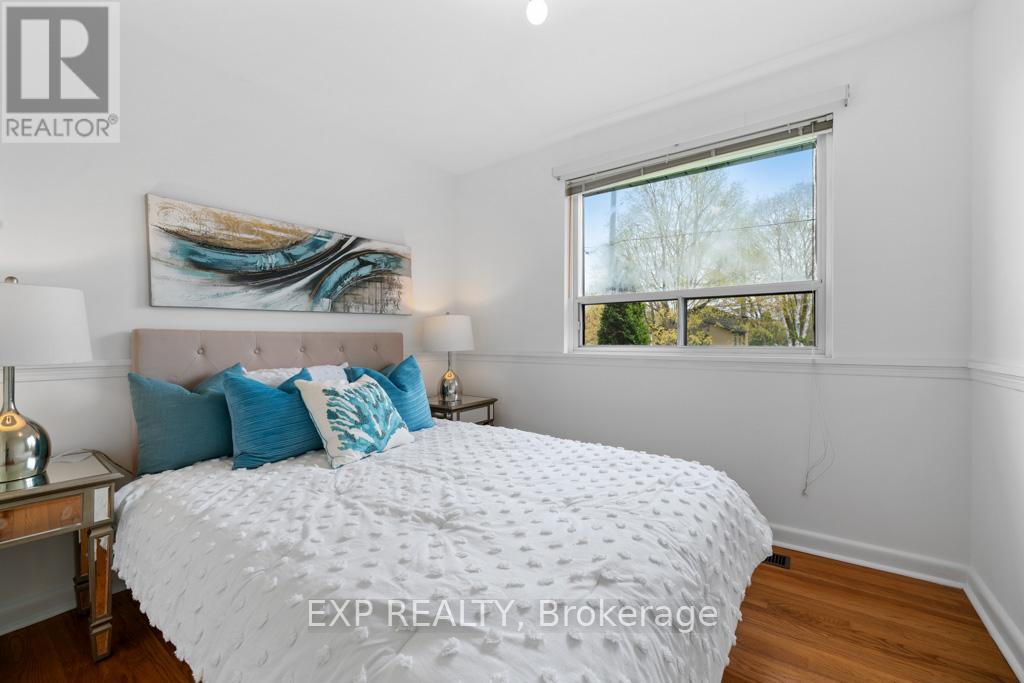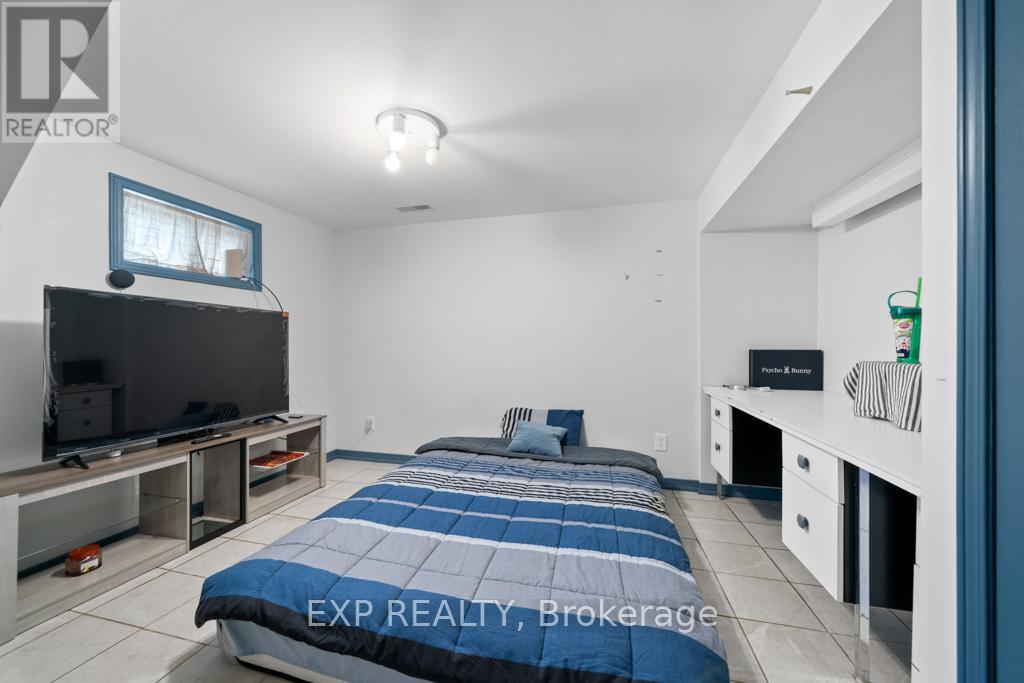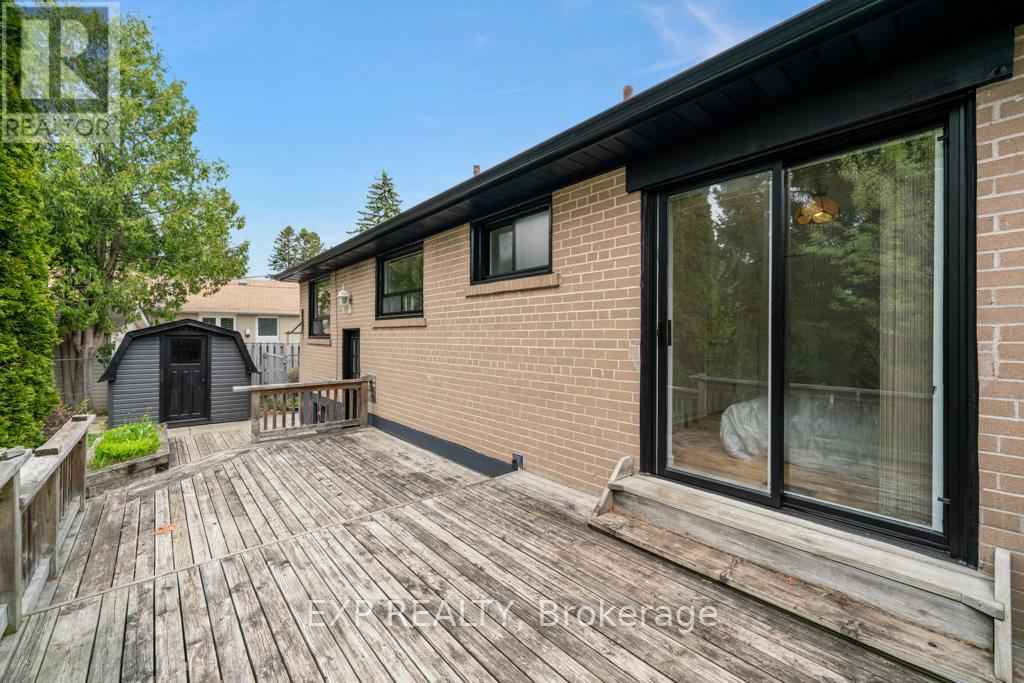14 Webster Drive Aurora, Ontario L4G 2A5
$899,900
Charming full-brick raised bungalow in high-demand Southeast Aurora! Located in the popular Regency Acres community, just steps to schools, parks, Yonge St, and transit. This well-maintained home features a bright open-concept living/dining area with hardwood floors, crown mouldings, and a spacious eat-in kitchen. Walk out to a private backyard with bi-level deck, perennial gardens, and mature trees. Main level offers 3 bedrooms, while the finished lower level has a separate entrance, large rec room, 2 bedrooms, kitchenette, and 3-pc bathideal for in-law suite, rental income, or multigenerational living. Close to Hwy 404/400, shopping, and all amenities. A rare opportunity! (id:53661)
Open House
This property has open houses!
2:00 pm
Ends at:4:00 pm
2:00 pm
Ends at:4:00 pm
Property Details
| MLS® Number | N12146312 |
| Property Type | Single Family |
| Community Name | Aurora Highlands |
| Features | Irregular Lot Size |
| Parking Space Total | 4 |
| Structure | Deck |
Building
| Bathroom Total | 2 |
| Bedrooms Above Ground | 3 |
| Bedrooms Below Ground | 2 |
| Bedrooms Total | 5 |
| Appliances | Dryer, Stove, Washer, Refrigerator |
| Architectural Style | Bungalow |
| Basement Development | Finished |
| Basement Features | Separate Entrance |
| Basement Type | N/a (finished) |
| Construction Style Attachment | Detached |
| Cooling Type | Central Air Conditioning |
| Exterior Finish | Brick |
| Flooring Type | Hardwood, Ceramic |
| Foundation Type | Concrete |
| Heating Fuel | Natural Gas |
| Heating Type | Forced Air |
| Stories Total | 1 |
| Size Interior | 700 - 1,100 Ft2 |
| Type | House |
| Utility Water | Municipal Water |
Parking
| No Garage |
Land
| Acreage | No |
| Sewer | Sanitary Sewer |
| Size Depth | 127 Ft ,7 In |
| Size Frontage | 66 Ft ,3 In |
| Size Irregular | 66.3 X 127.6 Ft ; 66.26ft X114.15ftx62.96ftx127.60ft |
| Size Total Text | 66.3 X 127.6 Ft ; 66.26ft X114.15ftx62.96ftx127.60ft |
Rooms
| Level | Type | Length | Width | Dimensions |
|---|---|---|---|---|
| Basement | Living Room | 7.32 m | 3.74 m | 7.32 m x 3.74 m |
| Basement | Bedroom 4 | 3.56 m | 3.74 m | 3.56 m x 3.74 m |
| Basement | Bedroom 5 | 3.82 m | 3.58 m | 3.82 m x 3.58 m |
| Main Level | Living Room | 4.75 m | 3.68 m | 4.75 m x 3.68 m |
| Main Level | Dining Room | 3.15 m | 2.5 m | 3.15 m x 2.5 m |
| Main Level | Kitchen | 3.12 m | 2.6 m | 3.12 m x 2.6 m |
| Main Level | Primary Bedroom | 3.94 m | 3.78 m | 3.94 m x 3.78 m |
| Main Level | Bedroom 2 | 2.92 m | 2.78 m | 2.92 m x 2.78 m |
| Main Level | Bedroom 3 | 3.1 m | 2.94 m | 3.1 m x 2.94 m |



































