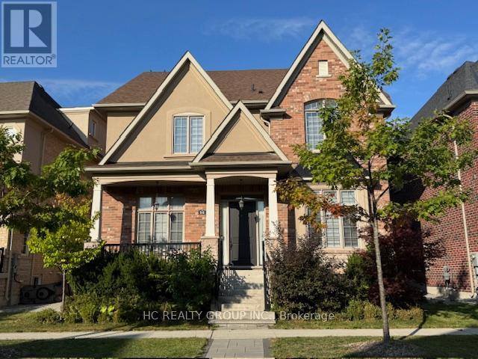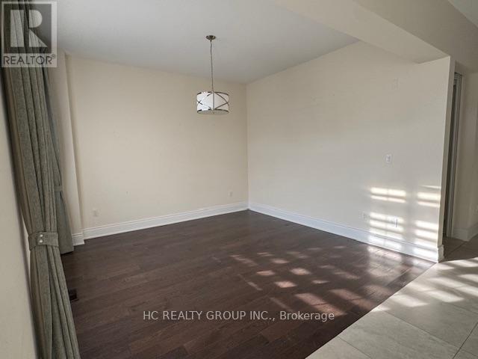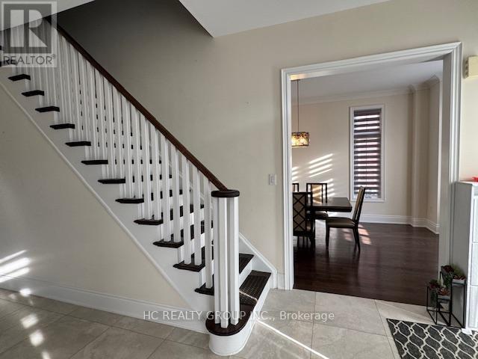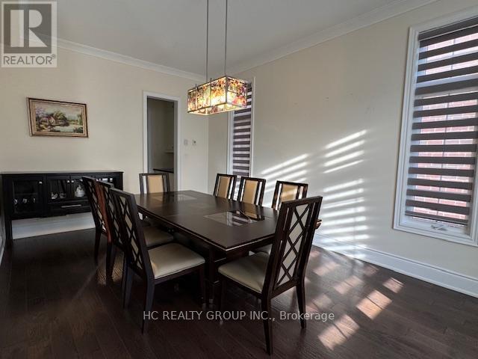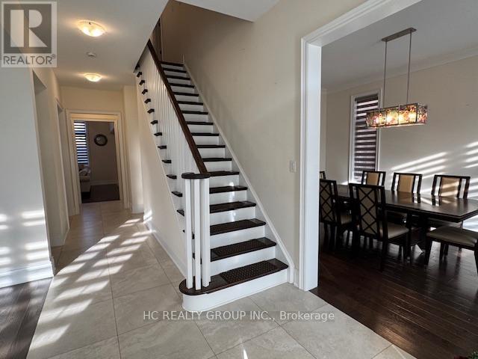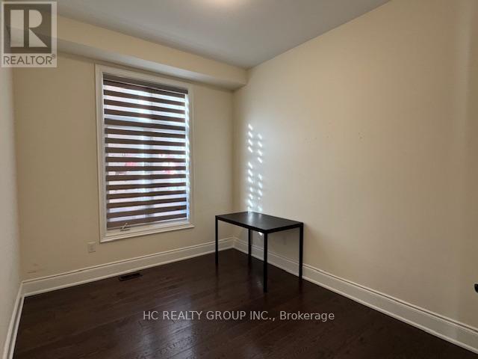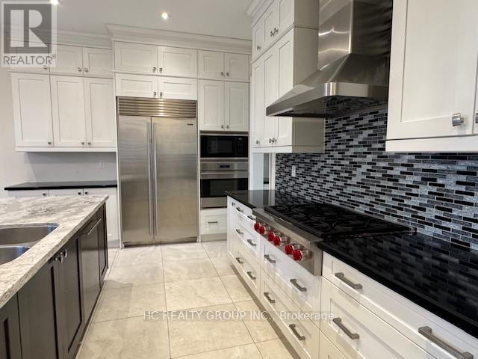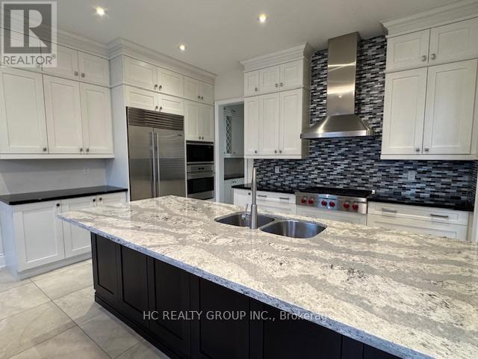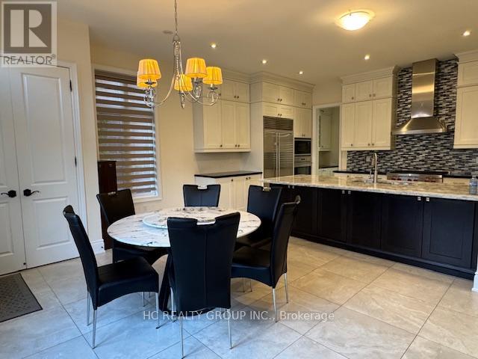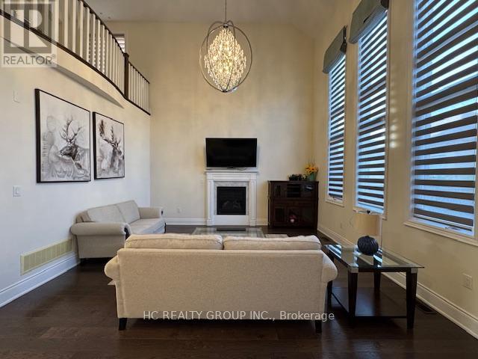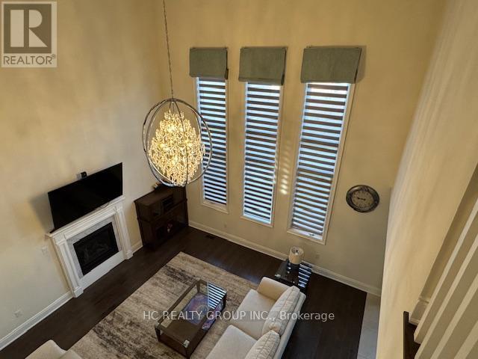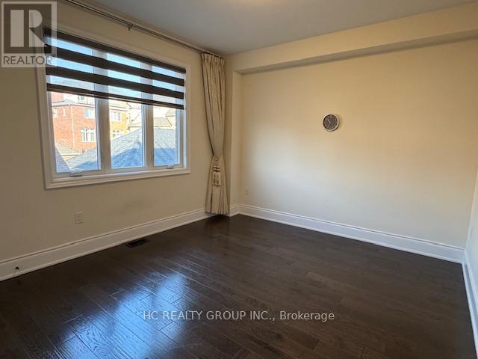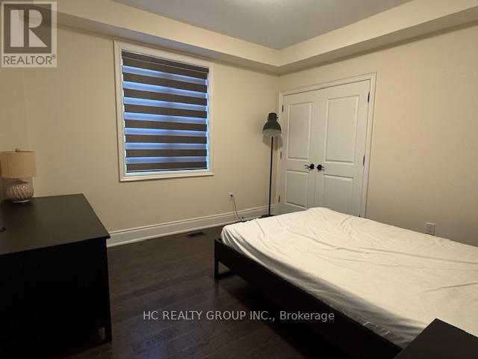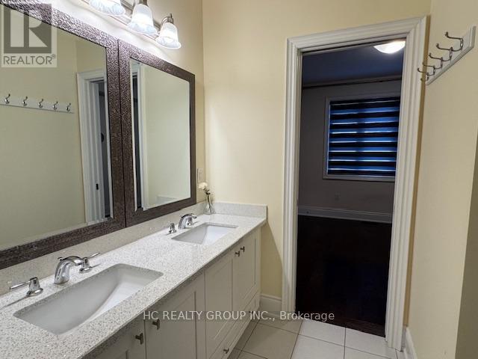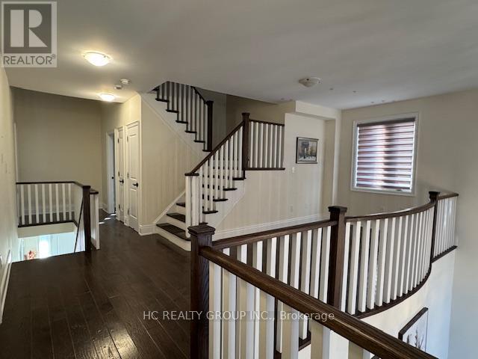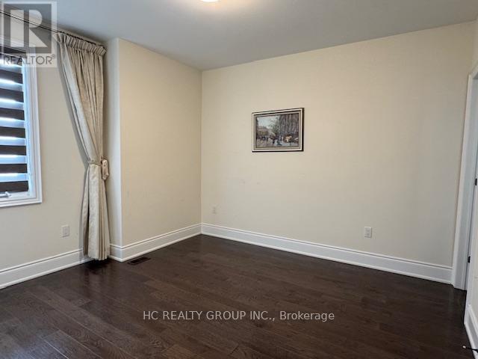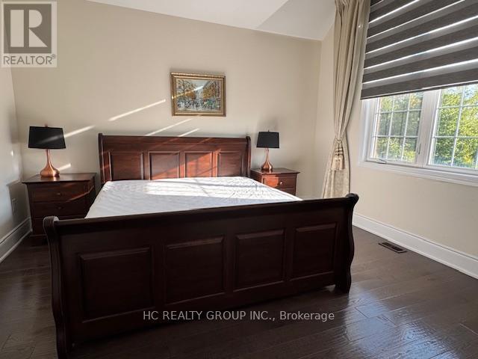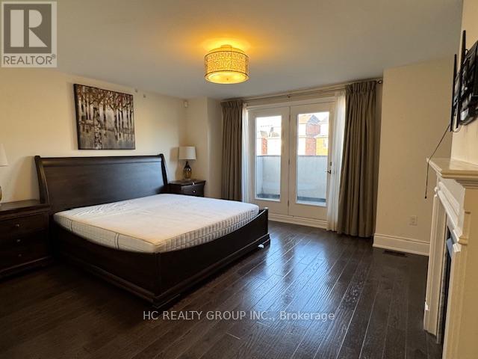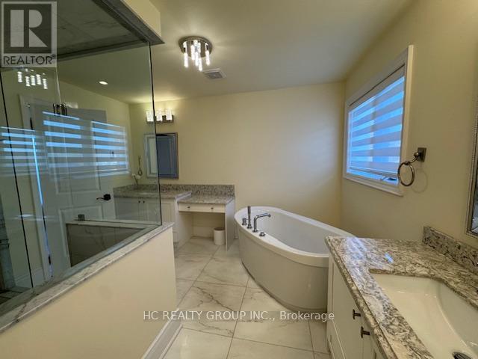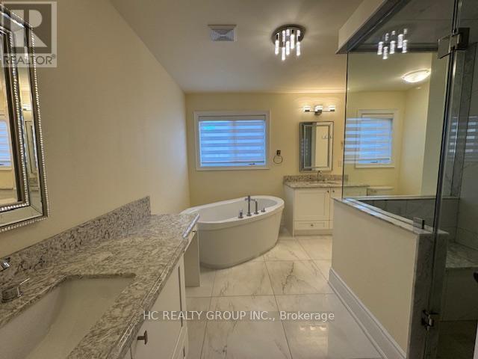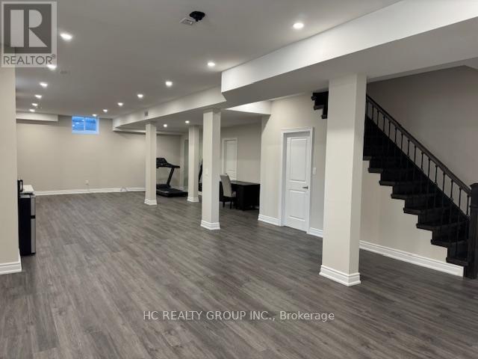5 Bedroom
5 Bathroom
3,500 - 5,000 ft2
Fireplace
Central Air Conditioning
Forced Air
$4,980 Monthly
Perfect Opportunity To Live In One Of Markham's Most Prestigious Neighborhood ''Angus Glen''. Two And A Half Storey Benson Model. A Fabulous Layout With A Luxurious Master Loft Suite. 10 Ft Ceilings On Main & 9 Ft. On 2nd Floor & Bsmt.. Luxury Finishes Incl. Hardwood, Porcelain And Quartz Throughout. Excellent Schools Including Pierre Elliot Trudeau H.S. & Unionville H.S. (Arts Program), 2 Minutes Walk To Angus Glen Library And Community Centre And Access To 404 & 407. Close To Angus Glen Golf Course,Community Centre, Public Transit&All Amenities. Includes A Gourmet Kitchen With High End Appliances And Finishes. * Landlord Reserve One Room In The Basement For Storage***.See the listed picture for the furnitures included. (id:53661)
Property Details
|
MLS® Number
|
N12409905 |
|
Property Type
|
Single Family |
|
Community Name
|
Angus Glen |
|
Amenities Near By
|
Golf Nearby, Park, Schools |
|
Community Features
|
Community Centre |
|
Features
|
Carpet Free |
|
Parking Space Total
|
4 |
Building
|
Bathroom Total
|
5 |
|
Bedrooms Above Ground
|
5 |
|
Bedrooms Total
|
5 |
|
Age
|
6 To 15 Years |
|
Appliances
|
Dishwasher, Microwave, Oven, Stove, Refrigerator |
|
Basement Development
|
Finished |
|
Basement Type
|
Full (finished) |
|
Construction Style Attachment
|
Detached |
|
Cooling Type
|
Central Air Conditioning |
|
Exterior Finish
|
Brick, Stone |
|
Fireplace Present
|
Yes |
|
Flooring Type
|
Hardwood |
|
Foundation Type
|
Concrete |
|
Half Bath Total
|
1 |
|
Heating Fuel
|
Natural Gas |
|
Heating Type
|
Forced Air |
|
Stories Total
|
3 |
|
Size Interior
|
3,500 - 5,000 Ft2 |
|
Type
|
House |
|
Utility Water
|
Municipal Water |
Parking
Land
|
Acreage
|
No |
|
Fence Type
|
Fenced Yard |
|
Land Amenities
|
Golf Nearby, Park, Schools |
|
Sewer
|
Sanitary Sewer |
|
Size Depth
|
115 Ft ,2 In |
|
Size Frontage
|
41 Ft ,8 In |
|
Size Irregular
|
41.7 X 115.2 Ft |
|
Size Total Text
|
41.7 X 115.2 Ft |
Rooms
| Level |
Type |
Length |
Width |
Dimensions |
|
Second Level |
Bedroom |
4.69 m |
3.54 m |
4.69 m x 3.54 m |
|
Second Level |
Bedroom 2 |
3.63 m |
3.72 m |
3.63 m x 3.72 m |
|
Second Level |
Bedroom 3 |
3.63 m |
3.99 m |
3.63 m x 3.99 m |
|
Second Level |
Bedroom 4 |
3.99 m |
3.87 m |
3.99 m x 3.87 m |
|
Second Level |
Sitting Room |
4.11 m |
2.87 m |
4.11 m x 2.87 m |
|
Main Level |
Kitchen |
6.4 m |
4.6 m |
6.4 m x 4.6 m |
|
Main Level |
Family Room |
5.3 m |
4.97 m |
5.3 m x 4.97 m |
|
Main Level |
Office |
3.78 m |
2.99 m |
3.78 m x 2.99 m |
|
Main Level |
Dining Room |
3.63 m |
5.94 m |
3.63 m x 5.94 m |
|
Upper Level |
Primary Bedroom |
4.79 m |
4.54 m |
4.79 m x 4.54 m |
https://www.realtor.ca/real-estate/28876340/14-tralee-court-markham-angus-glen-angus-glen

