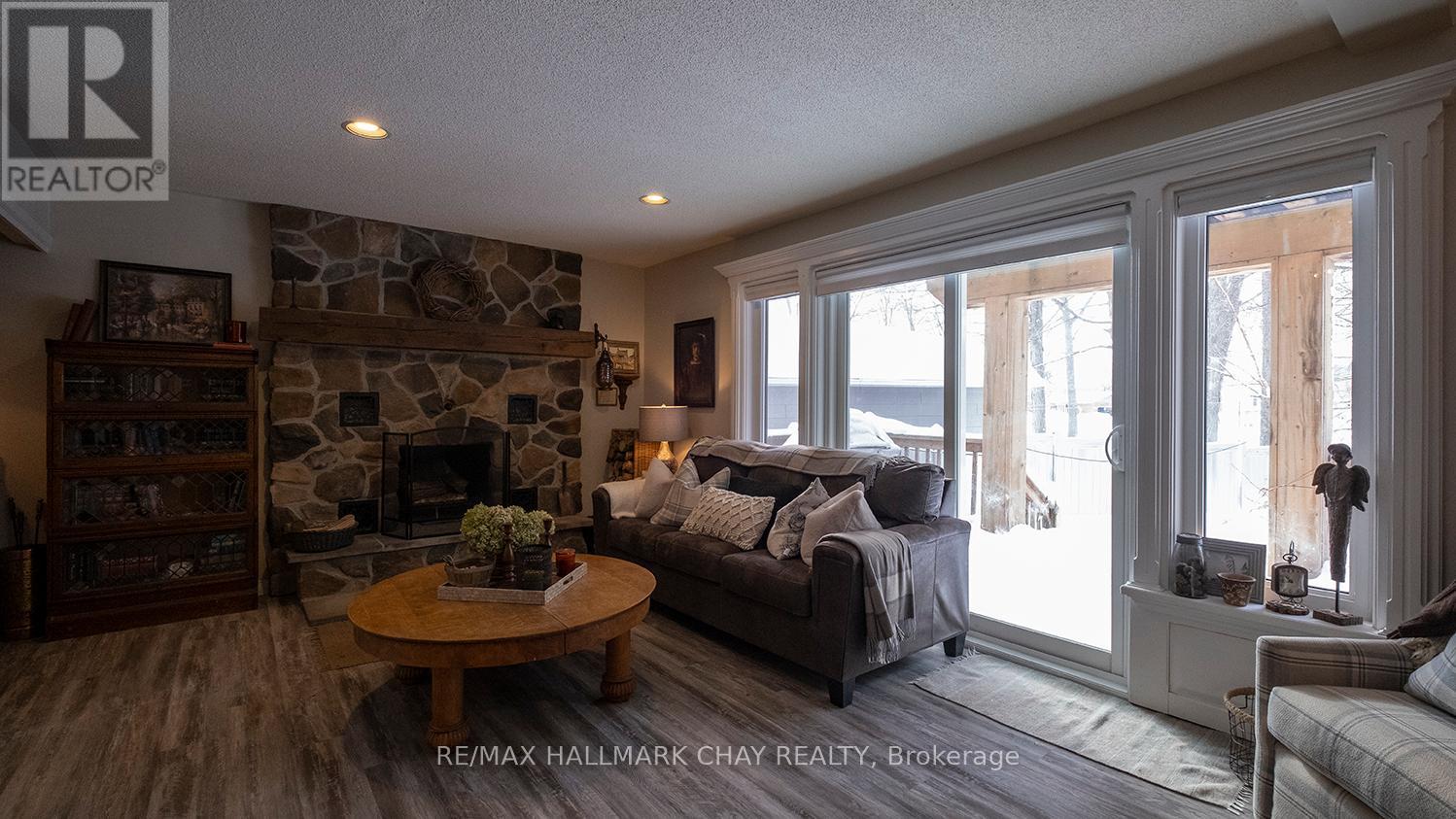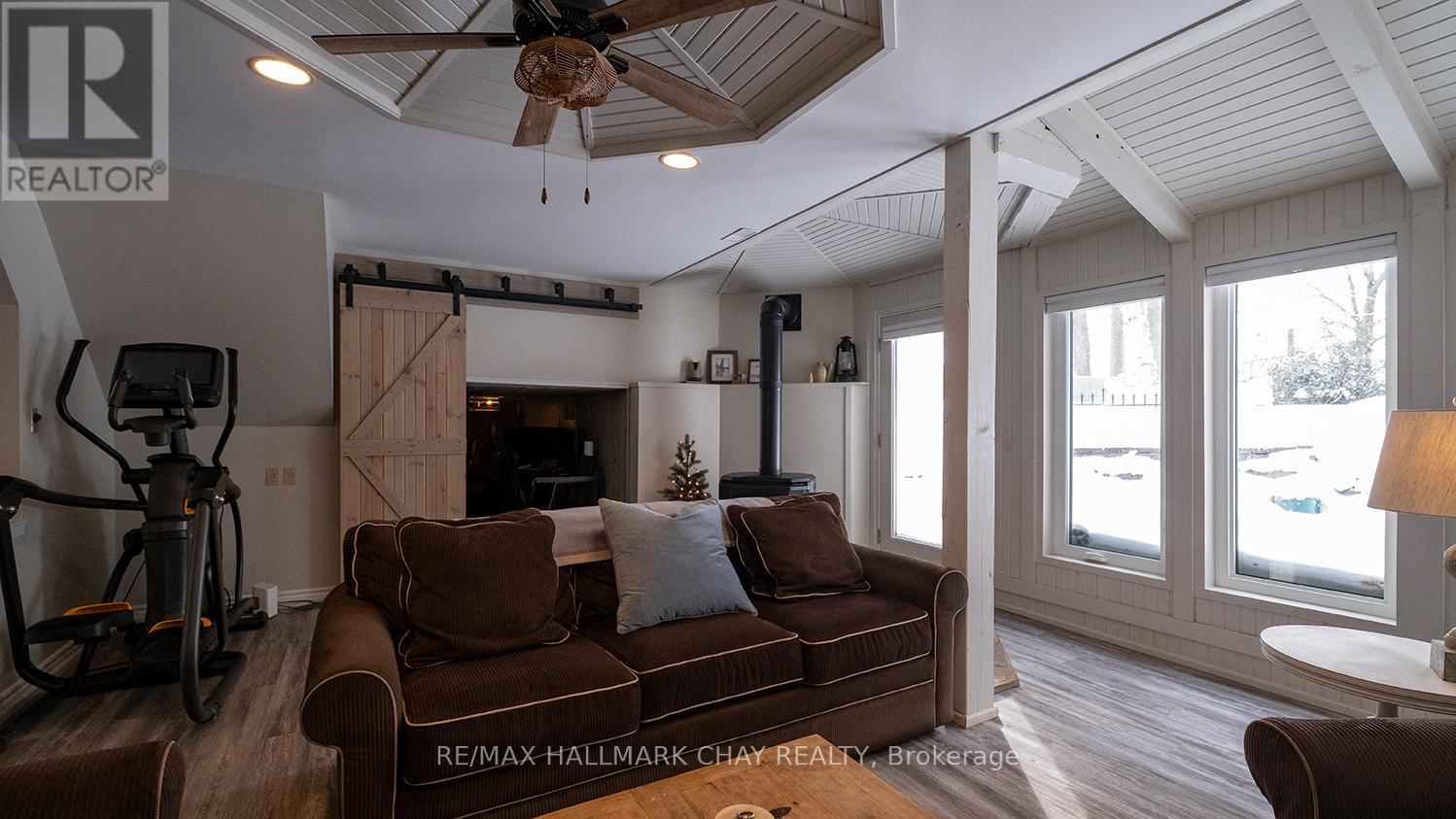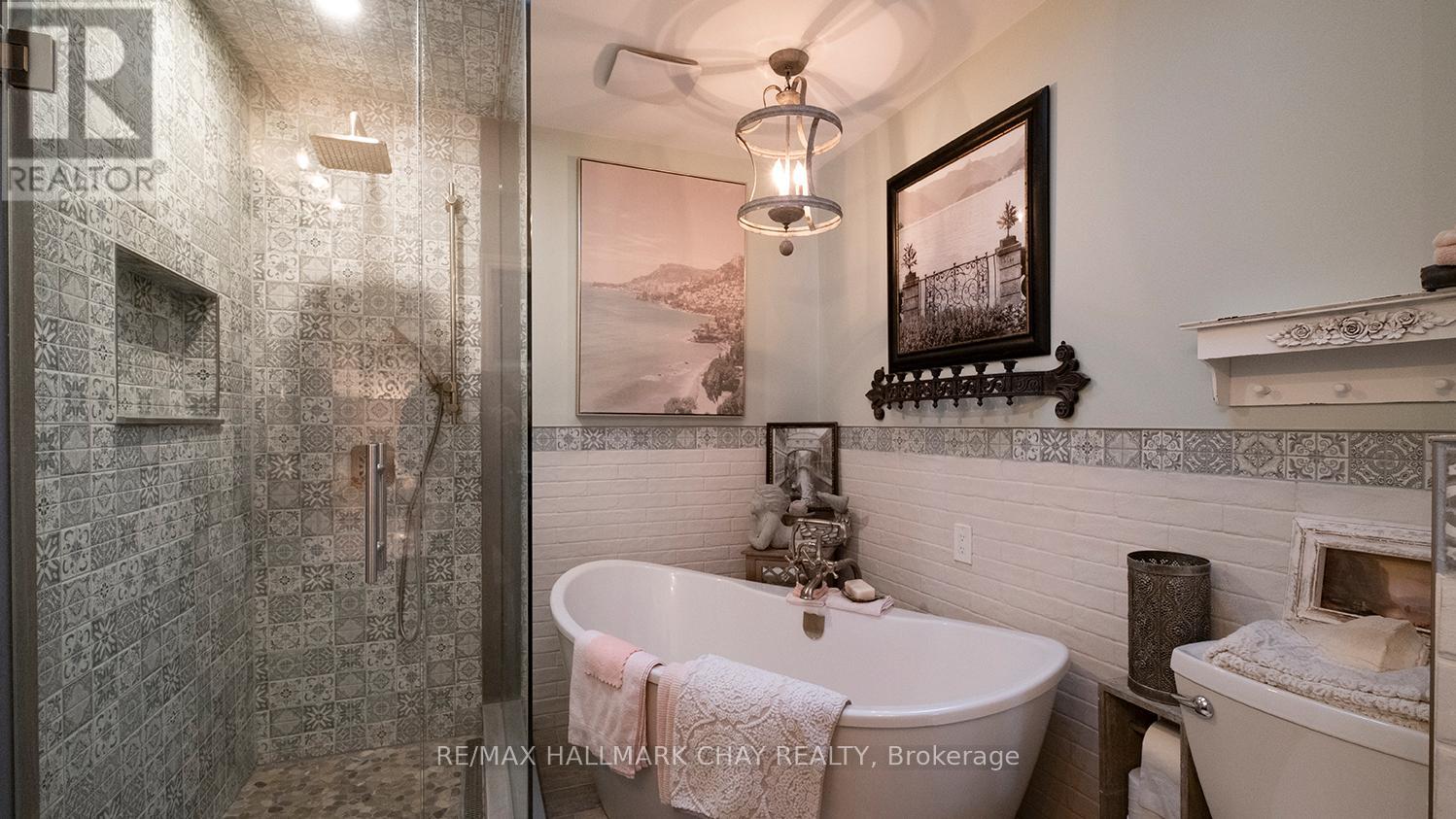4 Bedroom
3 Bathroom
1,500 - 2,000 ft2
Fireplace
Central Air Conditioning
Forced Air
$769,900
**14 Sulky Drive Where Timeless Style Meets Thoughtful Luxury** Welcome to this exceptional, move-in-ready home that radiates pride of ownership and showcases over $200,000 in upscale renovations and upgrades completed in 2022 and 2023. Located on a quiet, family-friendly street in a sought-after neighborhood, this approx. 2,300 sq. ft. residence offers a perfect blend of elegance, comfort, and custom design throughout. The main floor greets you with a bright, open-concept living/dining area that flows into a beautifully designed kitchen featuring stainless steel appliances, quartz countertops, and a sunlit eat-in area overlooking a private, landscaped backyard with no rear neighbors. The adjacent family room is warm and inviting, complete with a rebuilt stone fireplace with a rustic log mantle, custom wet coffee bar, and walkout to the rear patio. Down a few steps, a spacious second living area with large windows offers an ideal space for family or guests. This level also includes a fourth bedroom, 2-piece bath, and a hidden bonus room tucked behind barn doors perfect as an office, playroom, or hobby space along with a second walkout to the hot tub area for year-round enjoyment. Upstairs, the primary suite is a relaxing retreat, featuring a spa-like ensuite with soaker tub, convenient stackable laundry, and a charming Juliette balcony. Two additional bedrooms and a fully renovated 4-piece bathroom complete the upper level with style. Every inch of this home has been carefully finished from designer shiplap ceilings and wide-plank flooring to a custom-built shed and premium Napoleon gas fireplace in the lower level. Outside, lush perennial gardens wrap the property in natural beauty, reflecting the same care and attention found indoors.This is a rare opportunity to own a truly turnkey home with every detail thoughtfully curated for comfort, function, and style. Dont miss your chance book your private showing today! Check out the Video Tour (id:53661)
Property Details
|
MLS® Number
|
S12150714 |
|
Property Type
|
Single Family |
|
Community Name
|
Penetanguishene |
|
Amenities Near By
|
Park |
|
Community Features
|
School Bus |
|
Parking Space Total
|
6 |
|
Structure
|
Shed |
Building
|
Bathroom Total
|
3 |
|
Bedrooms Above Ground
|
3 |
|
Bedrooms Below Ground
|
1 |
|
Bedrooms Total
|
4 |
|
Age
|
31 To 50 Years |
|
Amenities
|
Fireplace(s) |
|
Appliances
|
Hot Tub, Garage Door Opener Remote(s), Water Softener, Dishwasher, Dryer, Microwave, Oven, Washer, Refrigerator |
|
Basement Development
|
Finished |
|
Basement Features
|
Walk Out |
|
Basement Type
|
Full (finished) |
|
Construction Style Attachment
|
Detached |
|
Construction Style Split Level
|
Sidesplit |
|
Cooling Type
|
Central Air Conditioning |
|
Exterior Finish
|
Aluminum Siding |
|
Fireplace Present
|
Yes |
|
Fireplace Total
|
2 |
|
Foundation Type
|
Concrete |
|
Half Bath Total
|
1 |
|
Heating Fuel
|
Natural Gas |
|
Heating Type
|
Forced Air |
|
Size Interior
|
1,500 - 2,000 Ft2 |
|
Type
|
House |
|
Utility Water
|
Municipal Water |
Parking
Land
|
Acreage
|
No |
|
Fence Type
|
Fenced Yard |
|
Land Amenities
|
Park |
|
Sewer
|
Sanitary Sewer |
|
Size Depth
|
145 Ft ,7 In |
|
Size Frontage
|
53 Ft ,4 In |
|
Size Irregular
|
53.4 X 145.6 Ft ; 13.29'x53.38x150.33x30.91x44.29'x145.55' |
|
Size Total Text
|
53.4 X 145.6 Ft ; 13.29'x53.38x150.33x30.91x44.29'x145.55'|under 1/2 Acre |
|
Zoning Description
|
R2-9 |
Rooms
| Level |
Type |
Length |
Width |
Dimensions |
|
Second Level |
Primary Bedroom |
4.7 m |
3.86 m |
4.7 m x 3.86 m |
|
Second Level |
Bathroom |
3.35 m |
2.24 m |
3.35 m x 2.24 m |
|
Second Level |
Bedroom 2 |
4.09 m |
3.3 m |
4.09 m x 3.3 m |
|
Second Level |
Bedroom 3 |
3.28 m |
3.23 m |
3.28 m x 3.23 m |
|
Second Level |
Bathroom |
2.79 m |
1.5 m |
2.79 m x 1.5 m |
|
Lower Level |
Bathroom |
1.65 m |
1.52 m |
1.65 m x 1.52 m |
|
Lower Level |
Bedroom 4 |
3.66 m |
3.73 m |
3.66 m x 3.73 m |
|
Lower Level |
Recreational, Games Room |
5.87 m |
4.93 m |
5.87 m x 4.93 m |
|
Main Level |
Living Room |
5 m |
4.88 m |
5 m x 4.88 m |
|
Main Level |
Kitchen |
6.09 m |
4.95 m |
6.09 m x 4.95 m |
|
In Between |
Family Room |
5.79 m |
4.5 m |
5.79 m x 4.5 m |
https://www.realtor.ca/real-estate/28317702/14-sulky-drive-penetanguishene-penetanguishene
















































