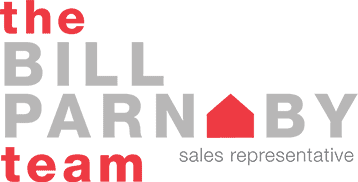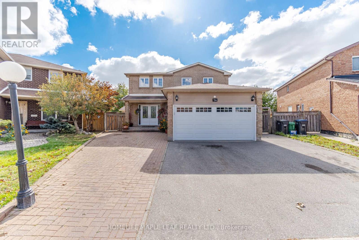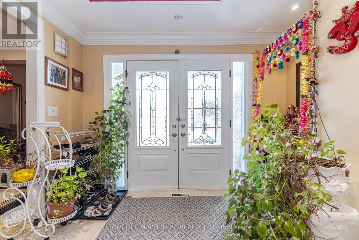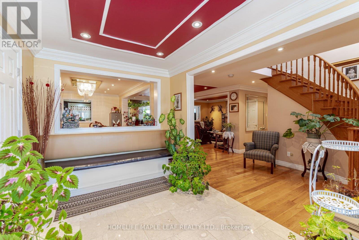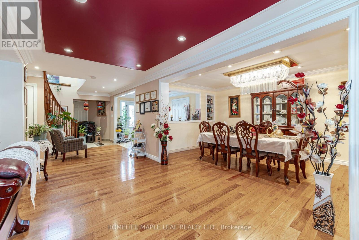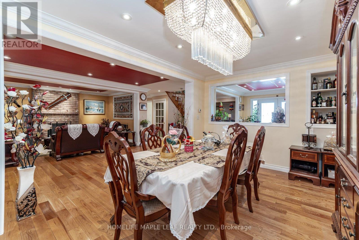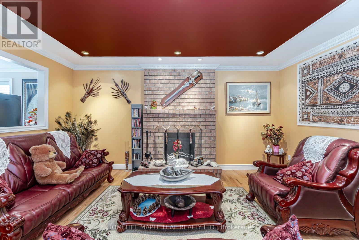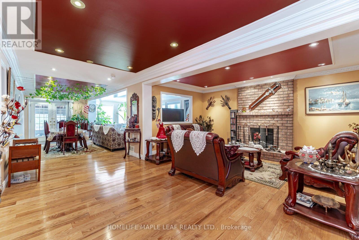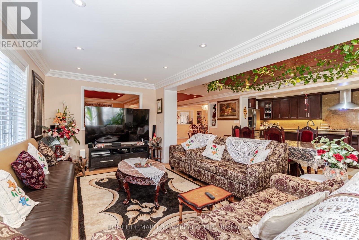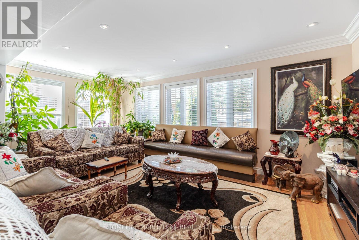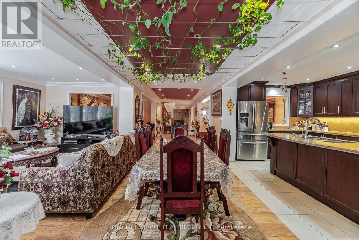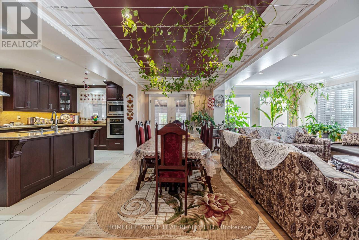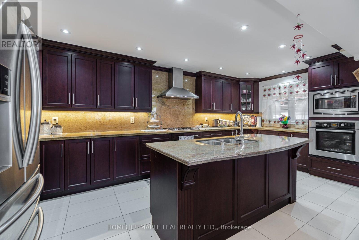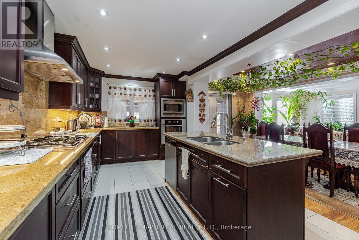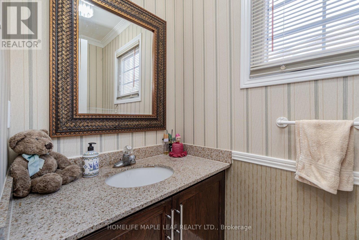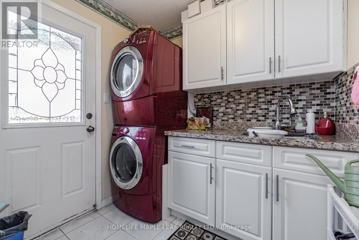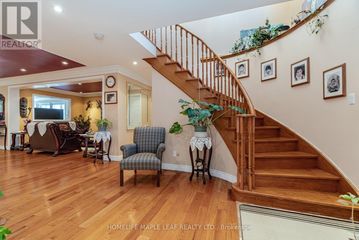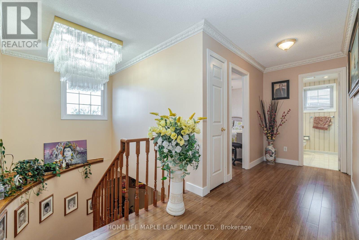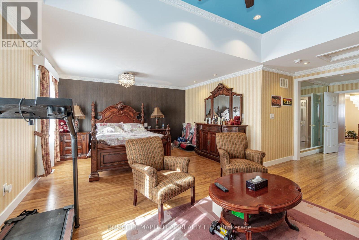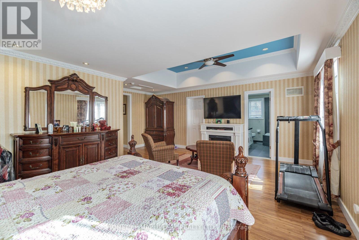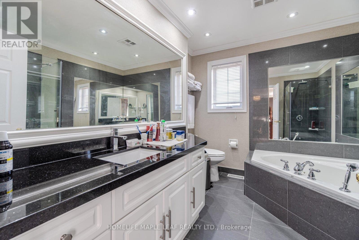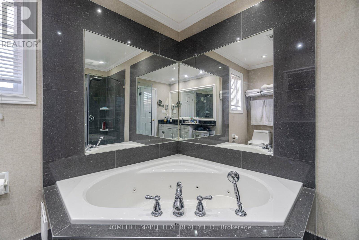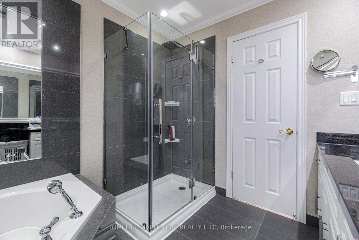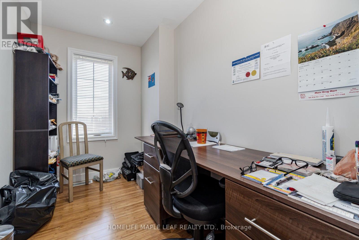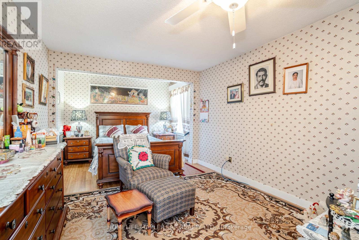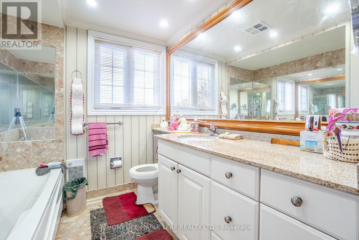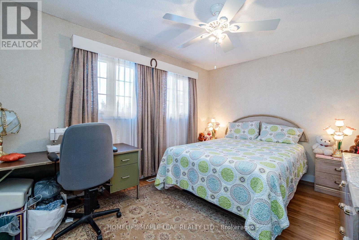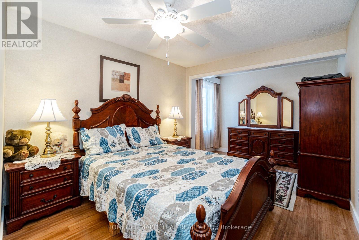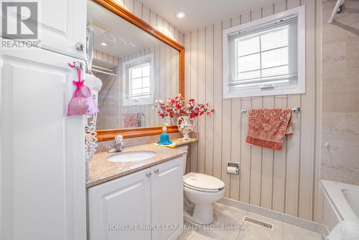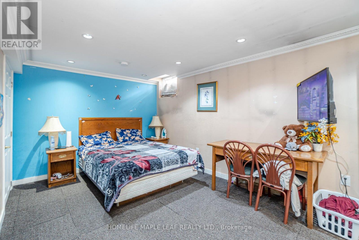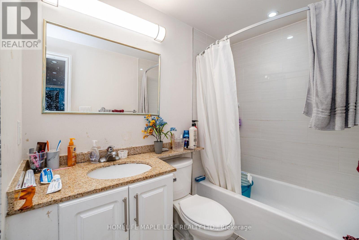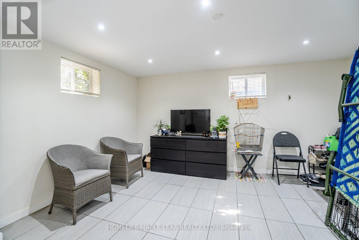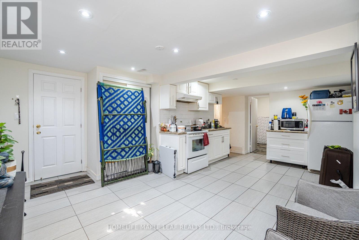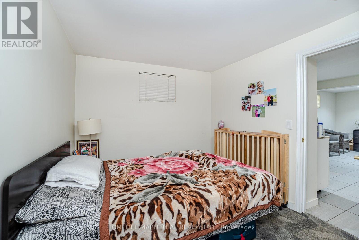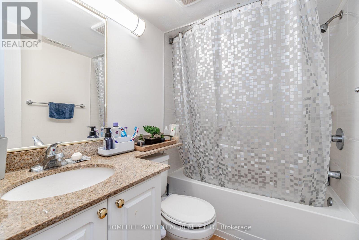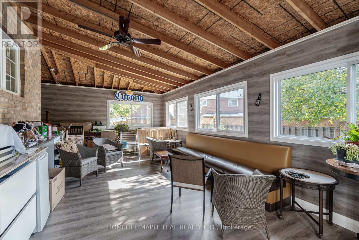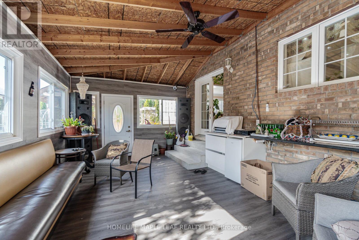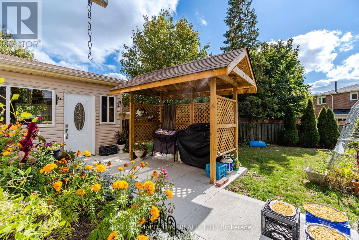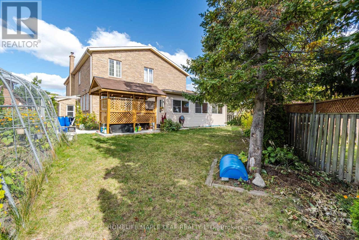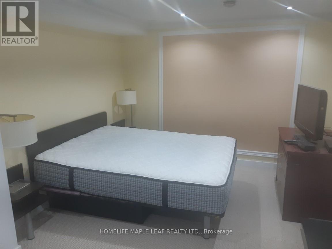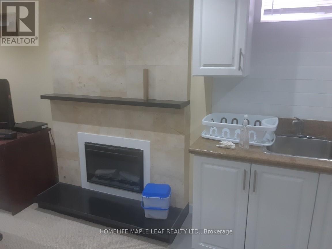7 Bedroom
7 Bathroom
Fireplace
Central Air Conditioning
Forced Air
$1,999,000
Prime Location, Rare Opportunity to own Stunning Fully Custom Renovated Pie shape Lot With extra wide Driveway, back yard & Sunroom. Boasting 4 Bedrooms (2 Over Sized Master bedrooms with Ensuites), 3 full bathrooms with Jacuzzi tub, plus Den & 3 Bedrooms Basement with 3 full Washrooms & Living Room ! Modern elegance gourmet kitchen with Granite Countertop, Backsplash, equipped with build in high-end appliances, custom cabinetry, and a large center island for entertaining. Crown Molding, Interior/Exterior LED pot lights, Casement Windows, Double Door Entry, New Garage door, Concrete Side Walk & Patio, Extra Wide Driveway. Huge Sunroom with outdoor spaces and direct access to the beautifully landscaped backyard, 2 Large Storage Sheds. Steps To Public/Secondary School/Recreation Center/Parks. Live In Entire House Or Partial Or Add To Your Investments, high Rental Potential, Endless Possibilities! **** EXTRAS **** Click on \"Virtual Tour\" Link or \"Multimedia\" icon in Realtor site. Own hot water tank, High end SS appliances, window coverings. Kitchen has huge island & custom cabinets ! (id:53661)
Property Details
|
MLS® Number
|
W8167850 |
|
Property Type
|
Single Family |
|
Community Name
|
Heart Lake West |
|
Amenities Near By
|
Park, Public Transit, Schools |
|
Community Features
|
Community Centre |
|
Parking Space Total
|
9 |
Building
|
Bathroom Total
|
7 |
|
Bedrooms Above Ground
|
4 |
|
Bedrooms Below Ground
|
3 |
|
Bedrooms Total
|
7 |
|
Appliances
|
Cooktop, Dishwasher, Dryer, Oven, Refrigerator, Stove, Two Washers, Washer, Window Coverings |
|
Basement Development
|
Finished |
|
Basement Features
|
Separate Entrance |
|
Basement Type
|
N/a (finished) |
|
Construction Style Attachment
|
Detached |
|
Cooling Type
|
Central Air Conditioning |
|
Exterior Finish
|
Brick |
|
Fireplace Present
|
Yes |
|
Flooring Type
|
Hardwood, Bamboo |
|
Half Bath Total
|
1 |
|
Heating Fuel
|
Natural Gas |
|
Heating Type
|
Forced Air |
|
Stories Total
|
2 |
|
Type
|
House |
|
Utility Water
|
Municipal Water |
Parking
Land
|
Acreage
|
No |
|
Fence Type
|
Fenced Yard |
|
Land Amenities
|
Park, Public Transit, Schools |
|
Sewer
|
Sanitary Sewer |
|
Size Depth
|
134 Ft |
|
Size Frontage
|
32 Ft |
|
Size Irregular
|
32 X 134 Ft ; Irregular Shaped |
|
Size Total Text
|
32 X 134 Ft ; Irregular Shaped |
|
Zoning Description
|
Residential |
Rooms
| Level |
Type |
Length |
Width |
Dimensions |
|
Second Level |
Primary Bedroom |
4.82 m |
7.32 m |
4.82 m x 7.32 m |
|
Second Level |
Bedroom 2 |
3.44 m |
7.32 m |
3.44 m x 7.32 m |
|
Second Level |
Bedroom 3 |
3.29 m |
5.18 m |
3.29 m x 5.18 m |
|
Second Level |
Bedroom 4 |
3.11 m |
5.79 m |
3.11 m x 5.79 m |
|
Second Level |
Den |
1.95 m |
3.35 m |
1.95 m x 3.35 m |
|
Basement |
Bedroom |
|
|
Measurements not available |
|
Basement |
Bedroom |
|
|
Measurements not available |
|
Basement |
Bedroom 5 |
|
|
Measurements not available |
|
Main Level |
Living Room |
2.74 m |
5.18 m |
2.74 m x 5.18 m |
|
Main Level |
Dining Room |
3.35 m |
5.18 m |
3.35 m x 5.18 m |
|
Main Level |
Family Room |
3.35 m |
5.18 m |
3.35 m x 5.18 m |
|
Main Level |
Kitchen |
3.35 m |
6.1 m |
3.35 m x 6.1 m |
Utilities
|
Cable
|
Available |
|
Sewer
|
Installed |
