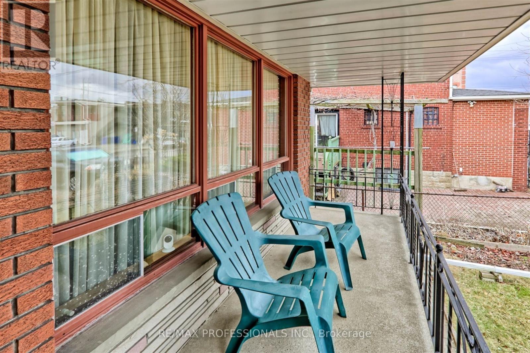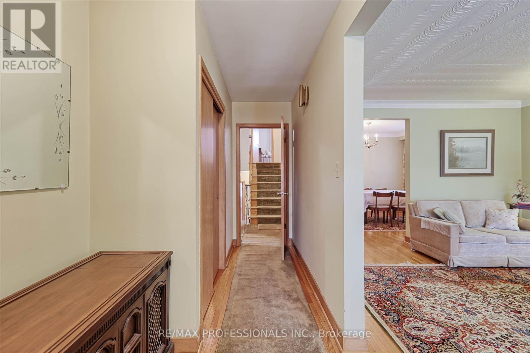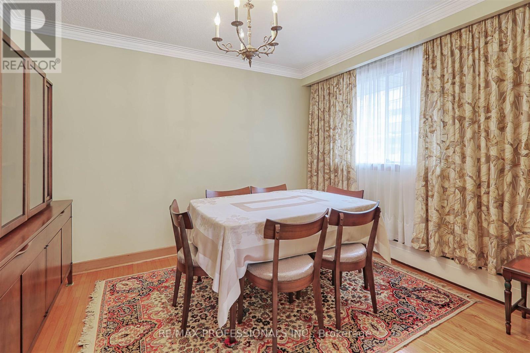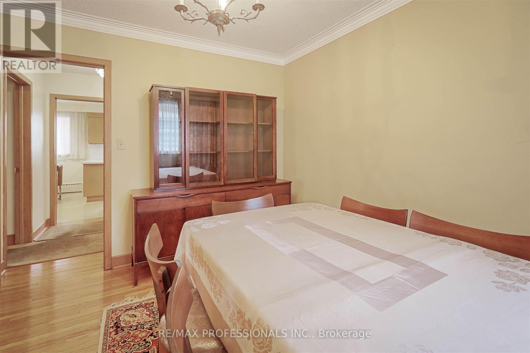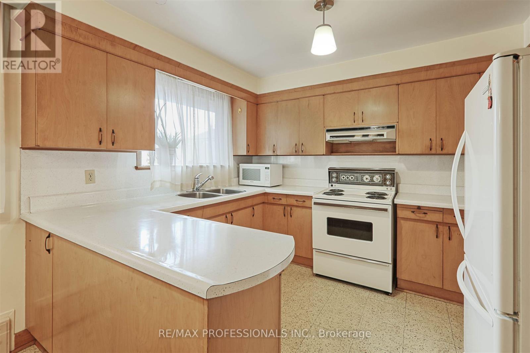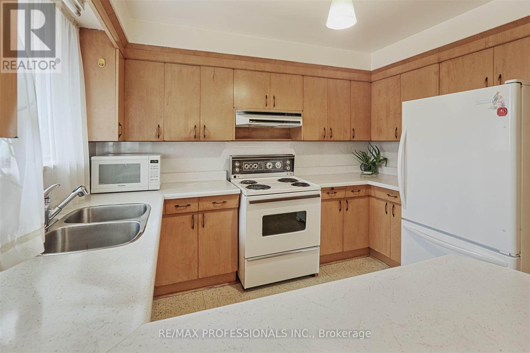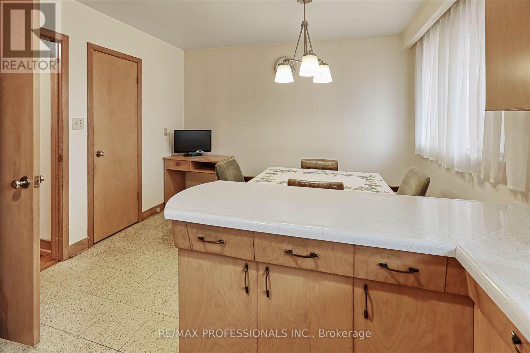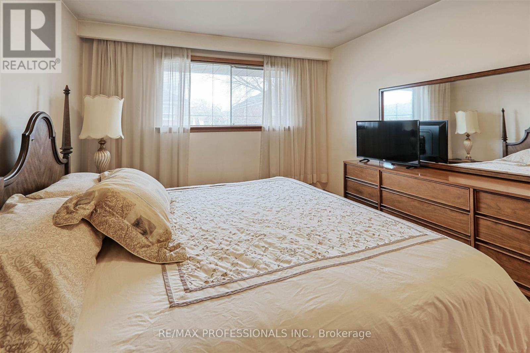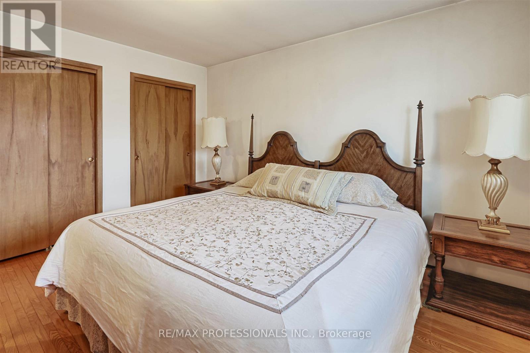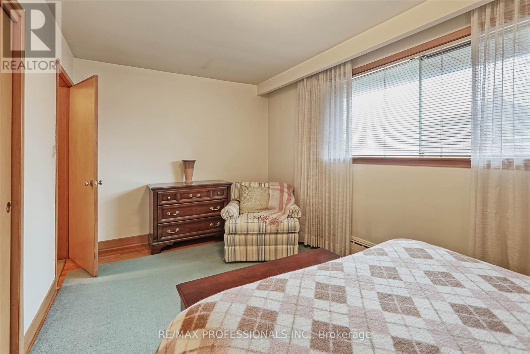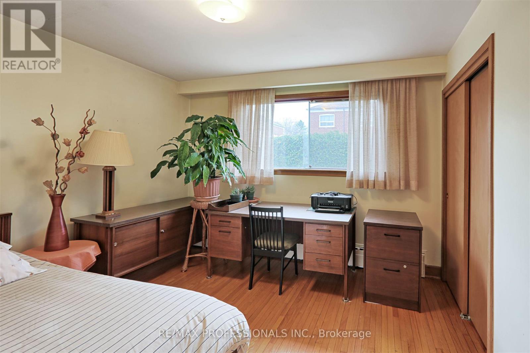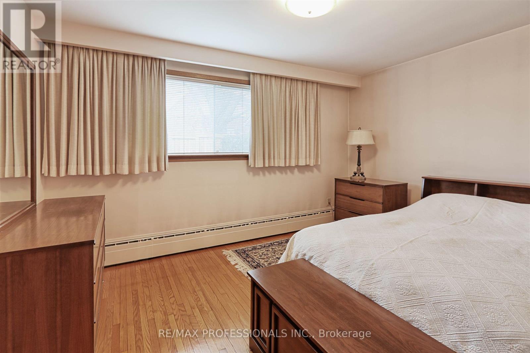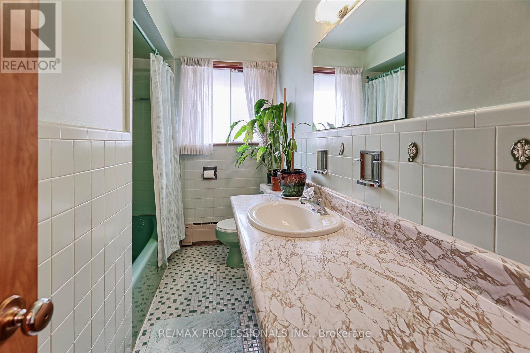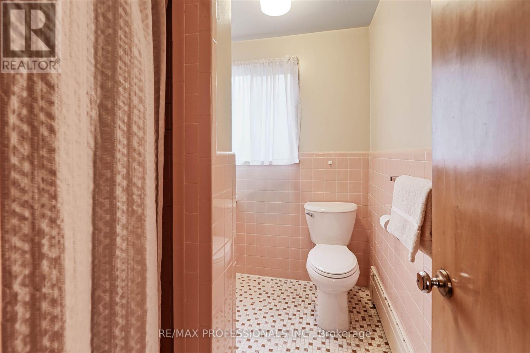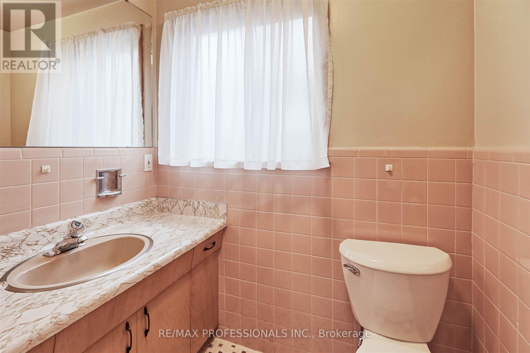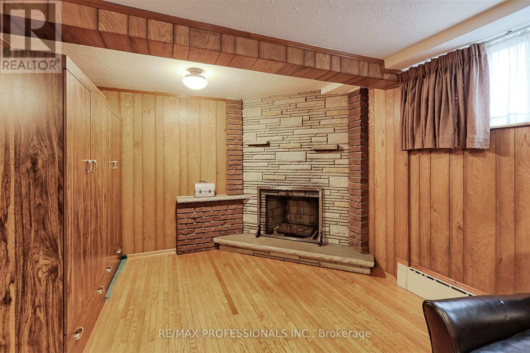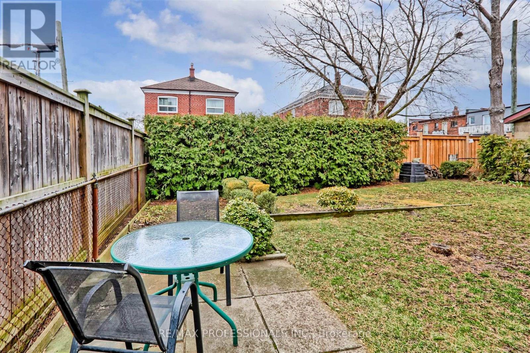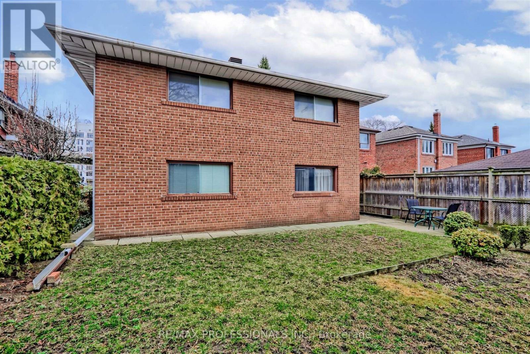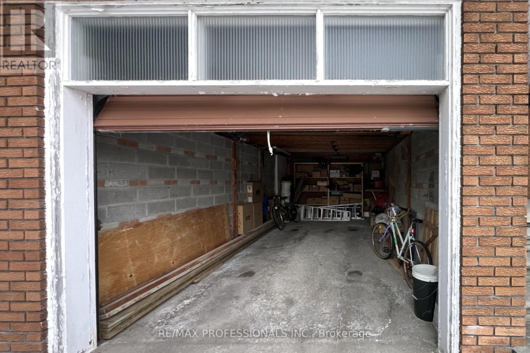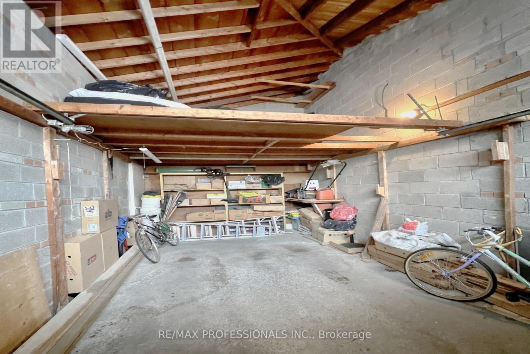4 Bedroom
2 Bathroom
1,100 - 1,500 ft2
Fireplace
Radiant Heat
$1,599,900
Excellent Family Home in an upcoming area. This backsplit home, built by the current owner is in excellent condition and features 4 bedrooms of generous size, 2 full bathrooms, formal dining and living rooms, spacious kitchen with breakfast area. Hardwood oak flooring throughout, plenty of natural light, a finished, high dry basement with wood burning fireplace. Separate walkout to a fenced outdoor space. Home features a spacious garage, offering ample parking and storage. Driveway parking for up to 4 vehicles. A great opportunity to get into this great neighbourhood known for its exceptional school district. Walk to schools, shops, restaurants and parks. Multiple commuting options to downtown Toronto. An Opportunity not to be Missed! (id:53661)
Property Details
|
MLS® Number
|
W12043989 |
|
Property Type
|
Single Family |
|
Neigbourhood
|
Stonegate-Queensway |
|
Community Name
|
Stonegate-Queensway |
|
Amenities Near By
|
Schools |
|
Features
|
Level Lot |
|
Parking Space Total
|
5 |
Building
|
Bathroom Total
|
2 |
|
Bedrooms Above Ground
|
4 |
|
Bedrooms Total
|
4 |
|
Age
|
51 To 99 Years |
|
Appliances
|
Water Heater, Dryer, Stove, Washer, Window Coverings, Refrigerator |
|
Basement Development
|
Finished |
|
Basement Type
|
N/a (finished) |
|
Construction Style Attachment
|
Detached |
|
Construction Style Split Level
|
Backsplit |
|
Exterior Finish
|
Brick |
|
Fireplace Present
|
Yes |
|
Flooring Type
|
Hardwood, Concrete |
|
Foundation Type
|
Block |
|
Heating Fuel
|
Natural Gas |
|
Heating Type
|
Radiant Heat |
|
Size Interior
|
1,100 - 1,500 Ft2 |
|
Type
|
House |
|
Utility Water
|
Municipal Water |
Parking
Land
|
Acreage
|
No |
|
Fence Type
|
Fenced Yard |
|
Land Amenities
|
Schools |
|
Sewer
|
Sanitary Sewer |
|
Size Depth
|
108 Ft ,6 In |
|
Size Frontage
|
40 Ft |
|
Size Irregular
|
40 X 108.5 Ft |
|
Size Total Text
|
40 X 108.5 Ft |
Rooms
| Level |
Type |
Length |
Width |
Dimensions |
|
Basement |
Family Room |
4.8 m |
3.3 m |
4.8 m x 3.3 m |
|
Basement |
Laundry Room |
3.4 m |
2.56 m |
3.4 m x 2.56 m |
|
Basement |
Cold Room |
5.66 m |
1.22 m |
5.66 m x 1.22 m |
|
Lower Level |
Bedroom 3 |
3.4 m |
3.02 m |
3.4 m x 3.02 m |
|
Lower Level |
Bedroom 4 |
4.11 m |
2.87 m |
4.11 m x 2.87 m |
|
Main Level |
Living Room |
5.44 m |
3.84 m |
5.44 m x 3.84 m |
|
Main Level |
Dining Room |
3.53 m |
2.97 m |
3.53 m x 2.97 m |
|
Main Level |
Kitchen |
4.78 m |
3.4 m |
4.78 m x 3.4 m |
|
Upper Level |
Primary Bedroom |
4.17 m |
3.4 m |
4.17 m x 3.4 m |
|
Upper Level |
Bedroom 2 |
4.8 m |
2.78 m |
4.8 m x 2.78 m |
Utilities
|
Cable
|
Available |
|
Electricity
|
Installed |
|
Sewer
|
Installed |
https://www.realtor.ca/real-estate/28079367/14-morgan-avenue-toronto-stonegate-queensway-stonegate-queensway


