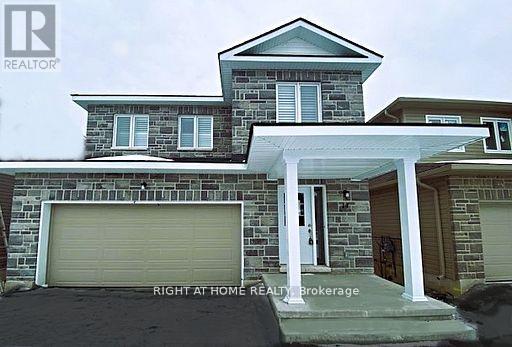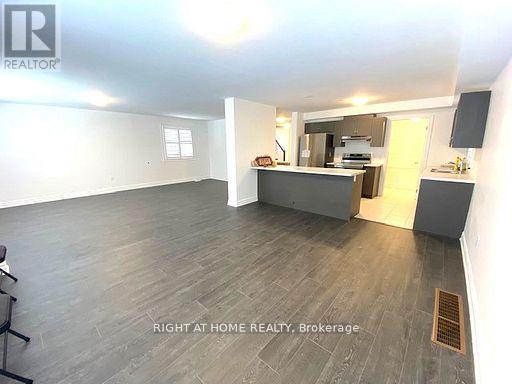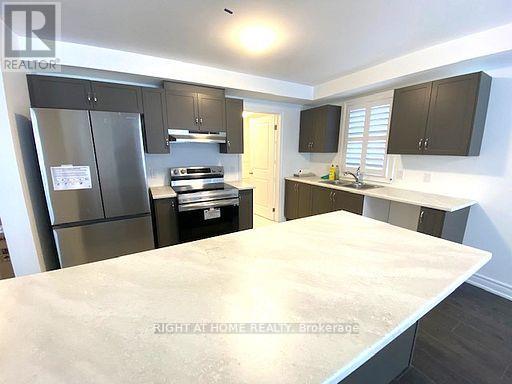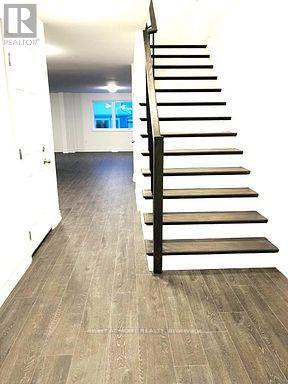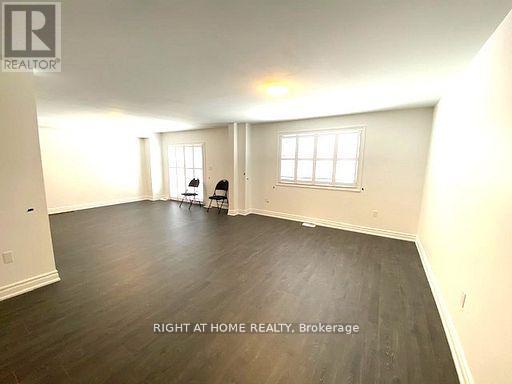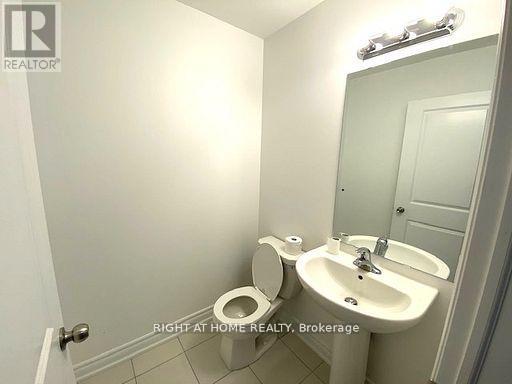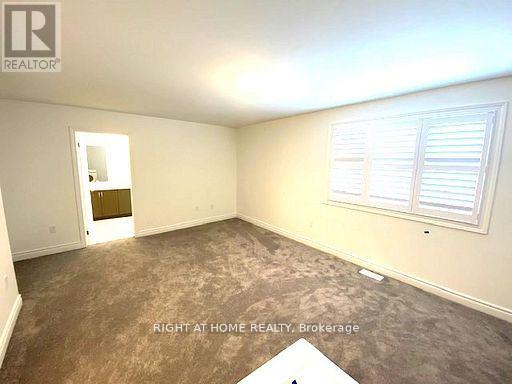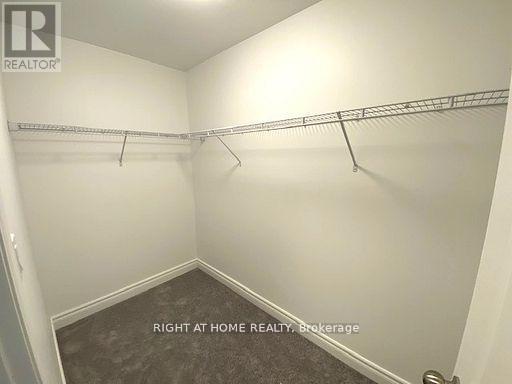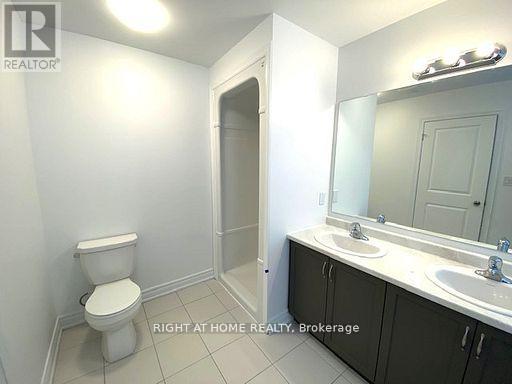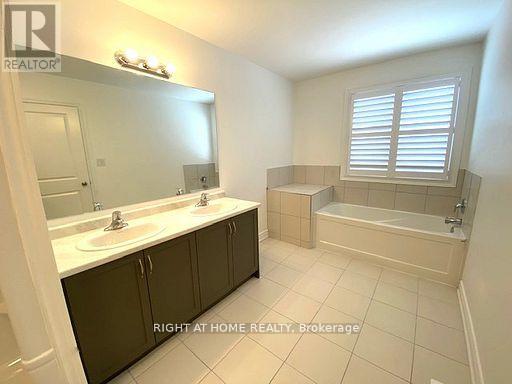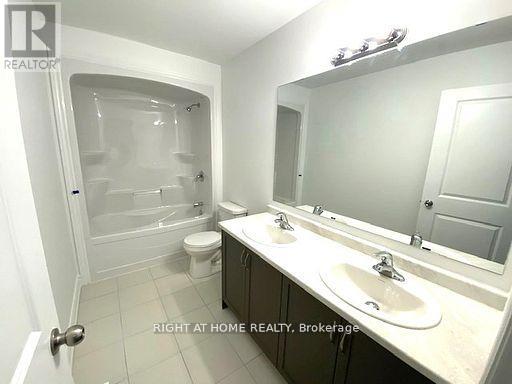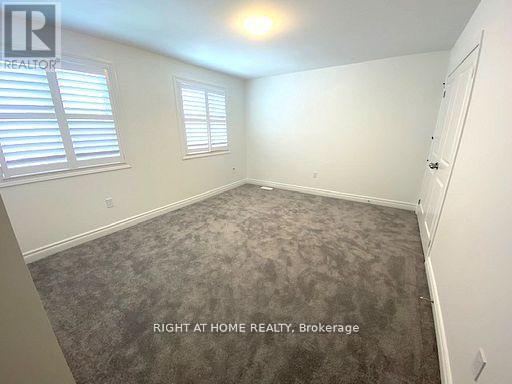4 Bedroom
3 Bathroom
2,000 - 2,500 ft2
Central Air Conditioning
Forced Air
$2,950 Monthly
1+ year detached home with 4 spacious bedrooms and 2.5 bathrooms. Builder installed separate entrance. Beautiful layout featuring a large kitchen and breakfast area. The main floor offers a bright, open-concept design with plenty of windows. The master bedroom boasts two walk-in closets and a luxurious five-piece en-suite bathroom. Hardwood flooring is present on the main floor and hallway of the upper level. Conveniently located laundry room on the upper level. (id:53661)
Property Details
|
MLS® Number
|
X12451026 |
|
Property Type
|
Single Family |
|
Neigbourhood
|
Babcock Mills |
|
Community Name
|
56 - Odessa |
|
Amenities Near By
|
Schools |
|
Parking Space Total
|
4 |
Building
|
Bathroom Total
|
3 |
|
Bedrooms Above Ground
|
4 |
|
Bedrooms Total
|
4 |
|
Age
|
New Building |
|
Appliances
|
Garage Door Opener Remote(s) |
|
Basement Development
|
Unfinished |
|
Basement Type
|
N/a (unfinished) |
|
Construction Style Attachment
|
Detached |
|
Cooling Type
|
Central Air Conditioning |
|
Exterior Finish
|
Vinyl Siding, Stone |
|
Flooring Type
|
Laminate, Tile, Carpeted |
|
Foundation Type
|
Block |
|
Half Bath Total
|
1 |
|
Heating Fuel
|
Natural Gas |
|
Heating Type
|
Forced Air |
|
Stories Total
|
2 |
|
Size Interior
|
2,000 - 2,500 Ft2 |
|
Type
|
House |
|
Utility Water
|
Municipal Water |
Parking
Land
|
Acreage
|
No |
|
Land Amenities
|
Schools |
|
Sewer
|
Sanitary Sewer |
|
Size Depth
|
112 Ft |
|
Size Frontage
|
36 Ft |
|
Size Irregular
|
36 X 112 Ft |
|
Size Total Text
|
36 X 112 Ft |
Rooms
| Level |
Type |
Length |
Width |
Dimensions |
|
Second Level |
Primary Bedroom |
5.63 m |
3.69 m |
5.63 m x 3.69 m |
|
Second Level |
Bedroom 2 |
2.78 m |
4.21 m |
2.78 m x 4.21 m |
|
Second Level |
Bedroom 3 |
3.99 m |
3.41 m |
3.99 m x 3.41 m |
|
Second Level |
Bedroom 4 |
3.96 m |
3.47 m |
3.96 m x 3.47 m |
|
Main Level |
Family Room |
3.96 m |
5.12 m |
3.96 m x 5.12 m |
|
Main Level |
Dining Room |
3.96 m |
5.12 m |
3.96 m x 5.12 m |
|
Main Level |
Kitchen |
3.96 m |
2.44 m |
3.96 m x 2.44 m |
|
Main Level |
Great Room |
3.96 m |
6.73 m |
3.96 m x 6.73 m |
https://www.realtor.ca/real-estate/28964874/14-millcreek-drive-loyalist-odessa-56-odessa

