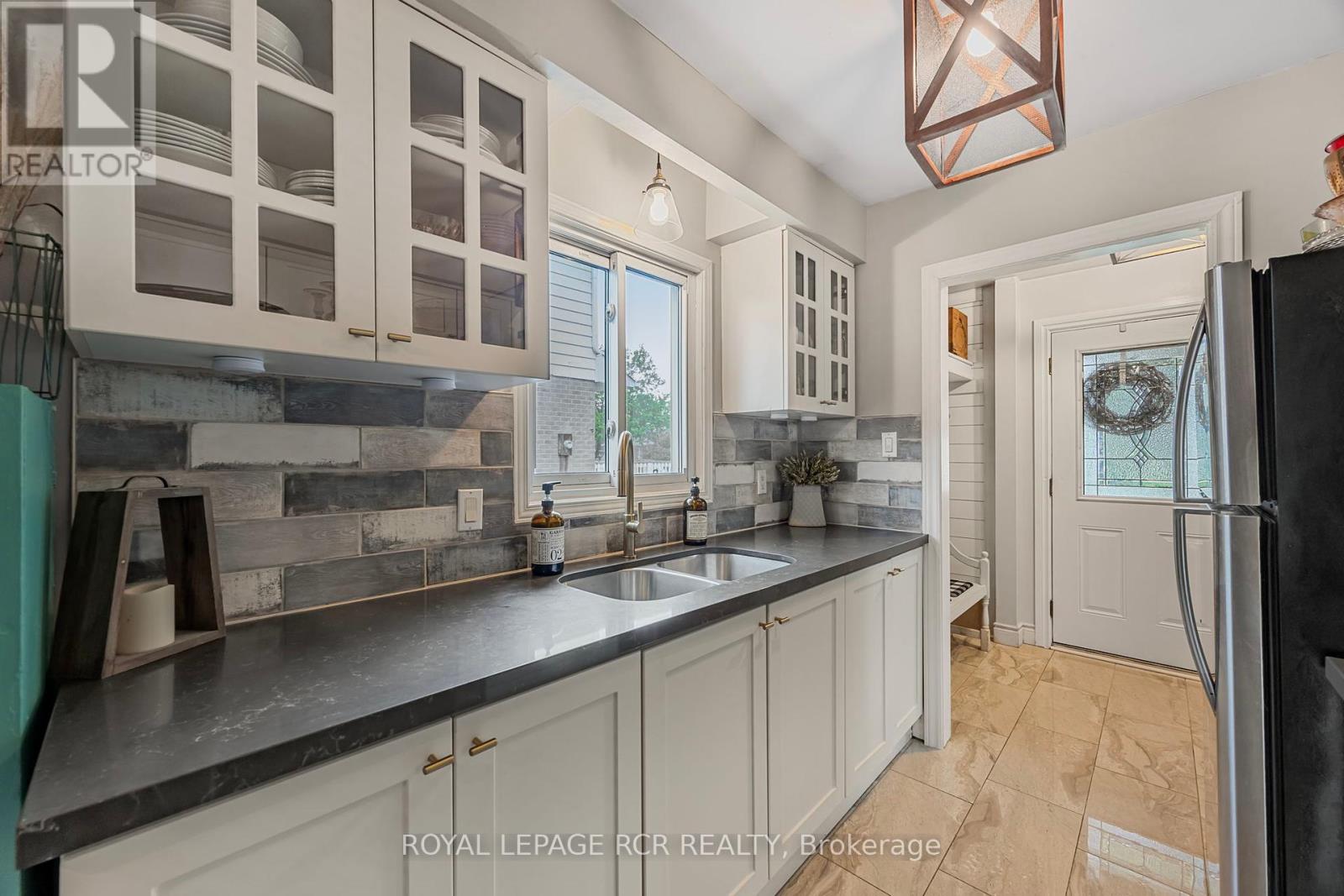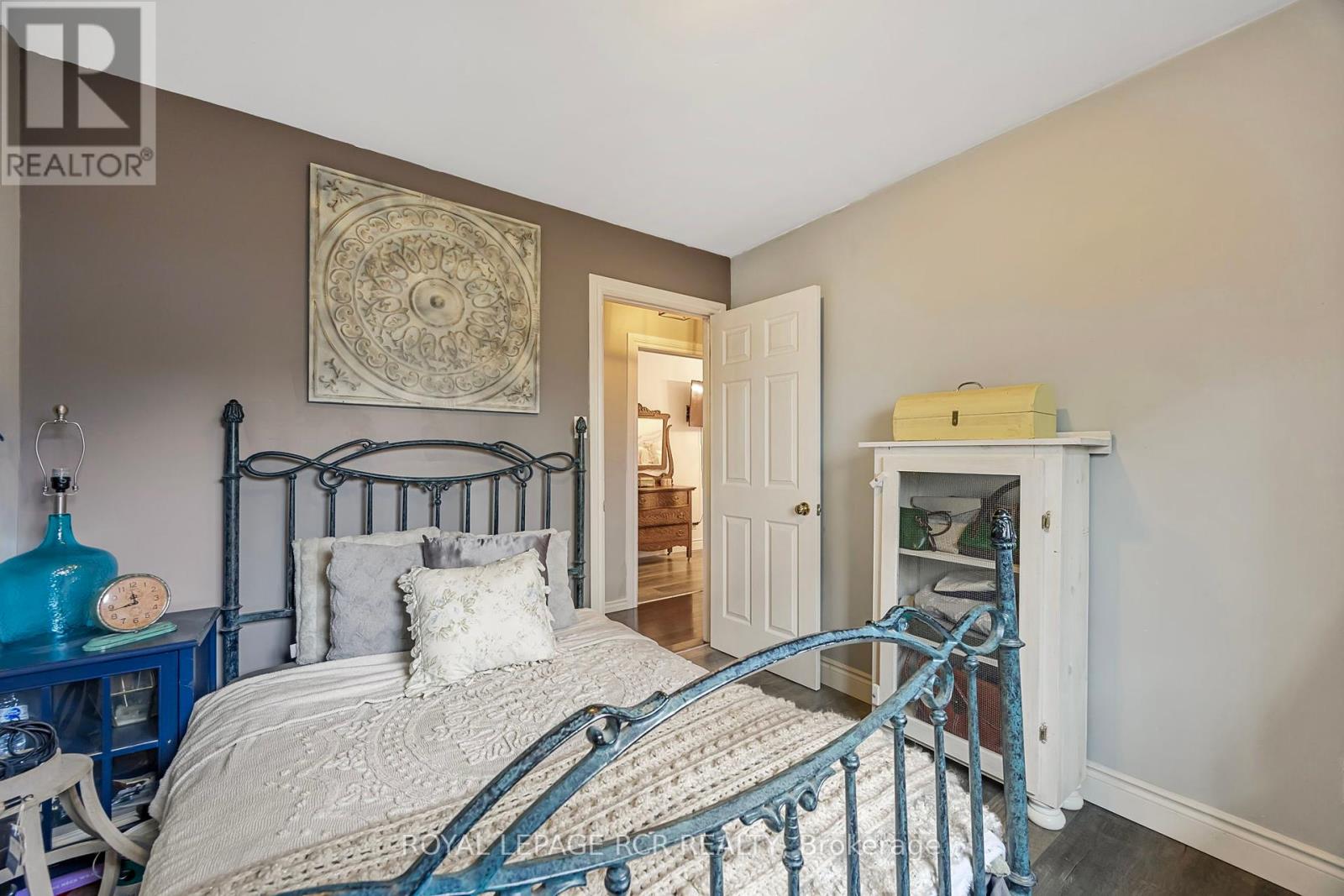5 Bedroom
2 Bathroom
1,100 - 1,500 ft2
Bungalow
Central Air Conditioning
Forced Air
$679,900
Welcome to this stylish semi-detached bungalow tucked away on a quiet, family-friendly street, perfect for first time home buyers, multi-generational living or investment! This home impresses from the start with a charming front deck, ideal for morning coffee or evening relaxation. Step inside to a well thought out main level featuring new flooring throughout, modern lighting, along with sleek upgraded kitchen with stainless-steel appliances. Mechanical upgrades include a newer furnace and A/C, ensuring comfort year-round. The lower level offers separate entrance in-law potential with a new egress window and fully finished space providing incredible flexibility and endless opportunity. Enjoy the backyard complete with a new shed for extra storage. Located close to parks, schools, and shopping this move-in-ready gem checks all the boxes! (id:53661)
Property Details
|
MLS® Number
|
N12169742 |
|
Property Type
|
Single Family |
|
Community Name
|
Alliston |
|
Equipment Type
|
Water Heater |
|
Features
|
Flat Site, Lane, Dry, Carpet Free, In-law Suite |
|
Parking Space Total
|
3 |
|
Rental Equipment Type
|
Water Heater |
|
Structure
|
Deck, Shed |
Building
|
Bathroom Total
|
2 |
|
Bedrooms Above Ground
|
3 |
|
Bedrooms Below Ground
|
2 |
|
Bedrooms Total
|
5 |
|
Age
|
31 To 50 Years |
|
Appliances
|
Dryer, Stove, Refrigerator |
|
Architectural Style
|
Bungalow |
|
Basement Development
|
Finished |
|
Basement Features
|
Separate Entrance |
|
Basement Type
|
N/a (finished) |
|
Construction Style Attachment
|
Semi-detached |
|
Cooling Type
|
Central Air Conditioning |
|
Exterior Finish
|
Brick |
|
Fire Protection
|
Smoke Detectors |
|
Flooring Type
|
Hardwood, Marble, Ceramic |
|
Foundation Type
|
Poured Concrete |
|
Heating Fuel
|
Natural Gas |
|
Heating Type
|
Forced Air |
|
Stories Total
|
1 |
|
Size Interior
|
1,100 - 1,500 Ft2 |
|
Type
|
House |
|
Utility Water
|
Municipal Water |
Parking
Land
|
Acreage
|
No |
|
Fence Type
|
Fenced Yard |
|
Sewer
|
Sanitary Sewer |
|
Size Depth
|
110 Ft |
|
Size Frontage
|
30 Ft ,2 In |
|
Size Irregular
|
30.2 X 110 Ft |
|
Size Total Text
|
30.2 X 110 Ft|under 1/2 Acre |
|
Zoning Description
|
R2 |
Rooms
| Level |
Type |
Length |
Width |
Dimensions |
|
Main Level |
Living Room |
4.6 m |
2.89 m |
4.6 m x 2.89 m |
|
Main Level |
Dining Room |
2.63 m |
2.89 m |
2.63 m x 2.89 m |
|
Main Level |
Kitchen |
5.01 m |
2.25 m |
5.01 m x 2.25 m |
|
Main Level |
Foyer |
2.01 m |
1.72 m |
2.01 m x 1.72 m |
Utilities
|
Cable
|
Installed |
|
Sewer
|
Installed |
https://www.realtor.ca/real-estate/28358997/14-mcmulkin-street-new-tecumseth-alliston-alliston










































