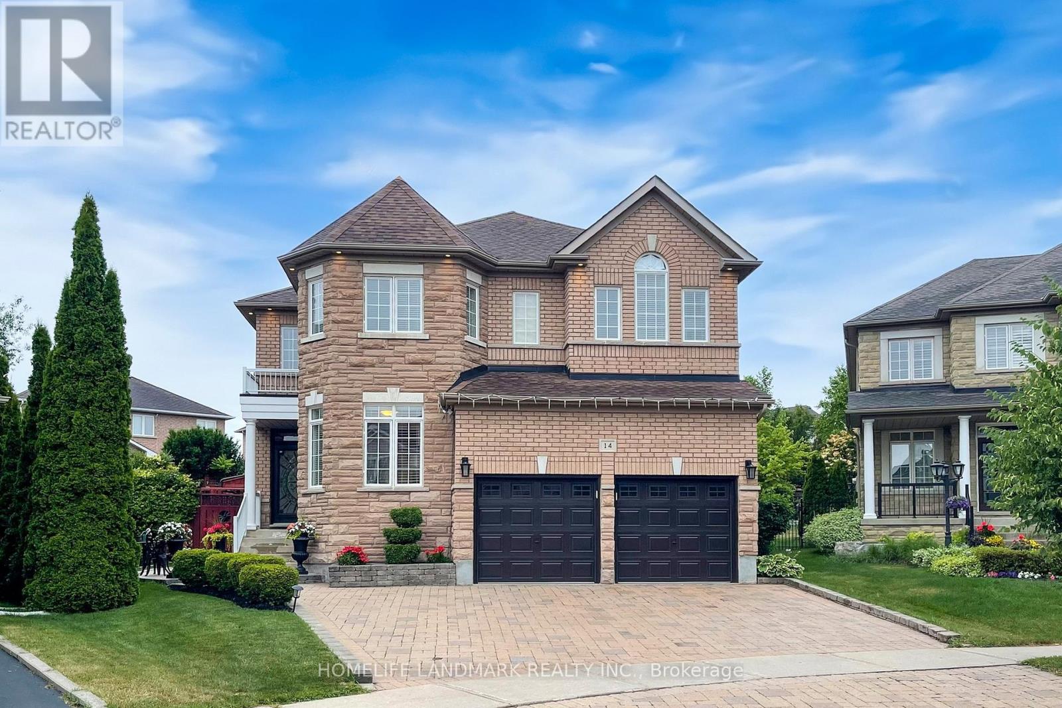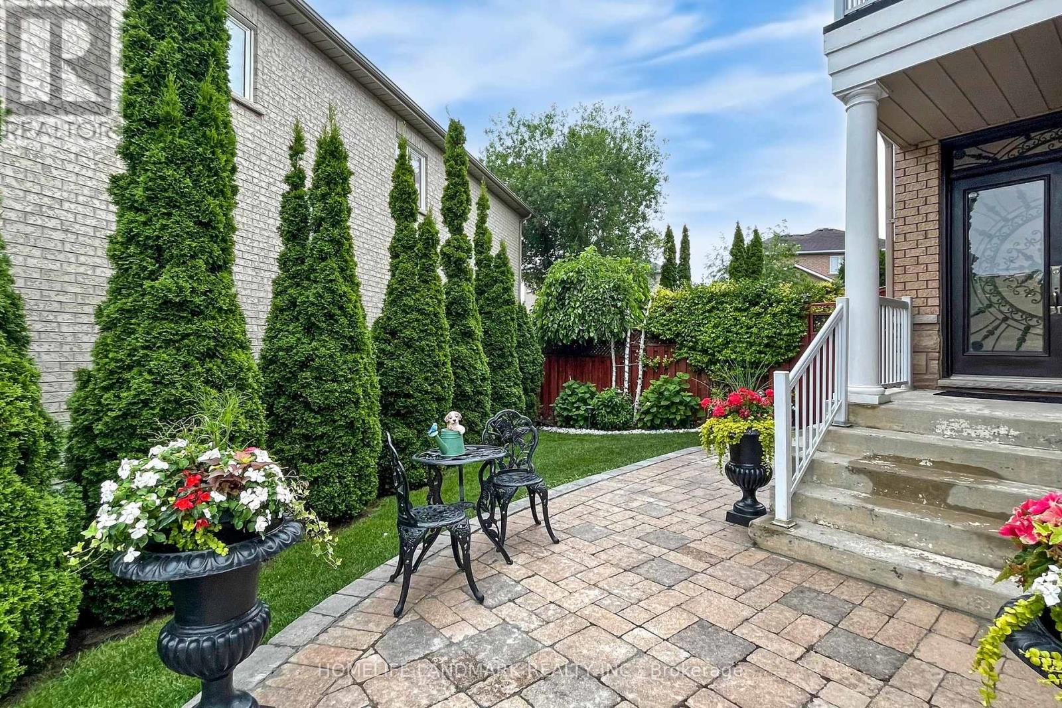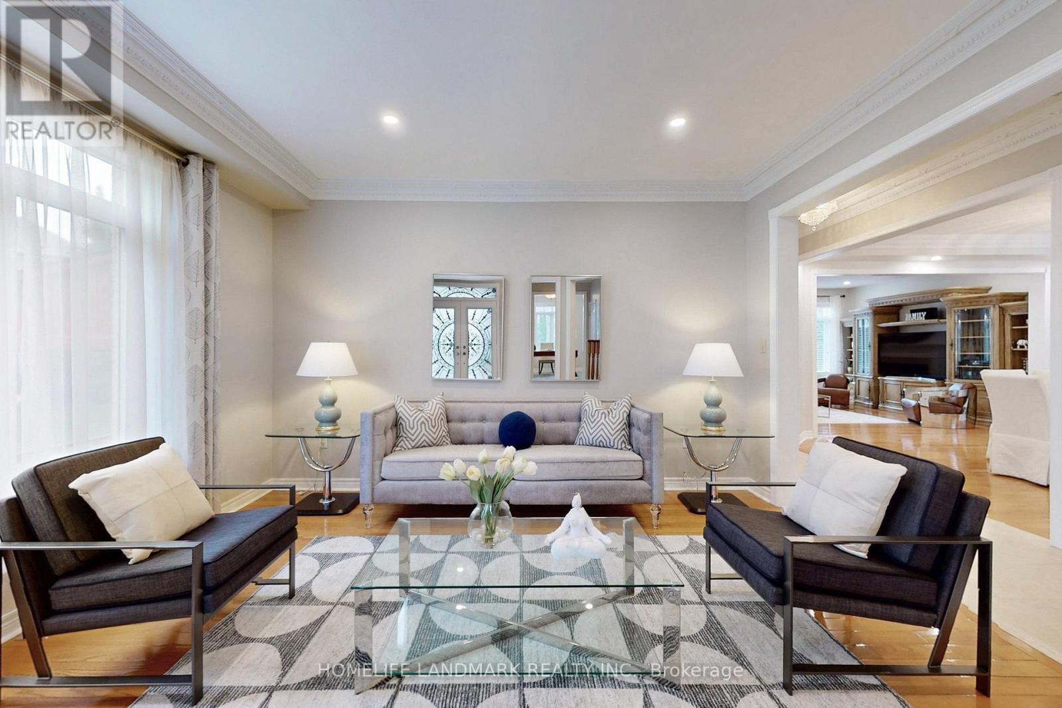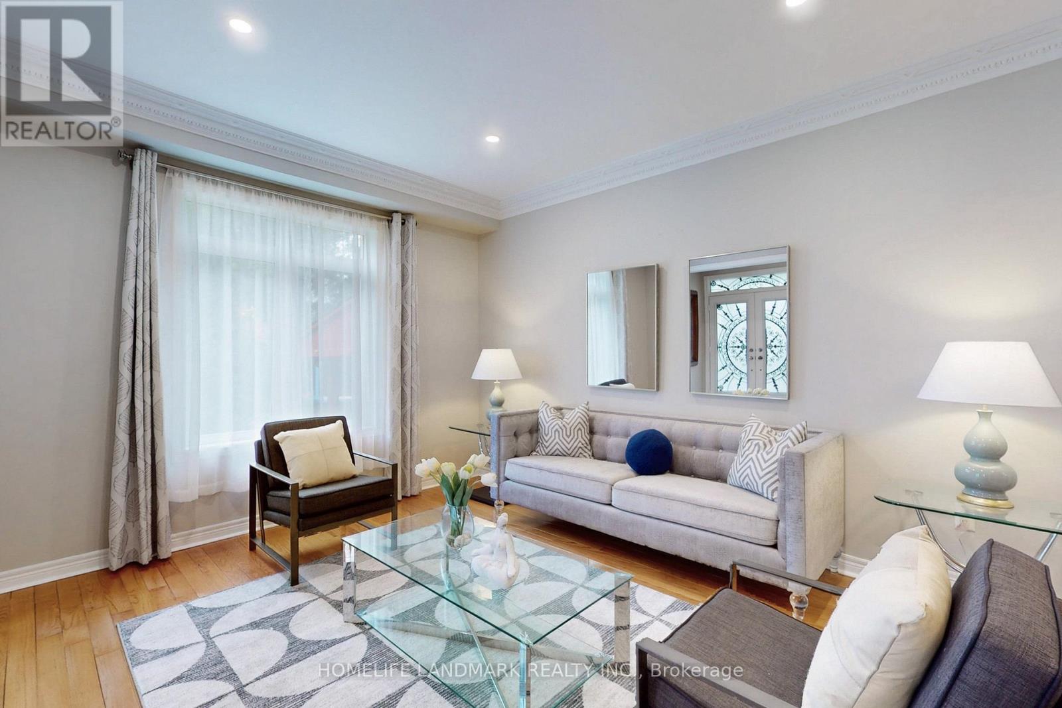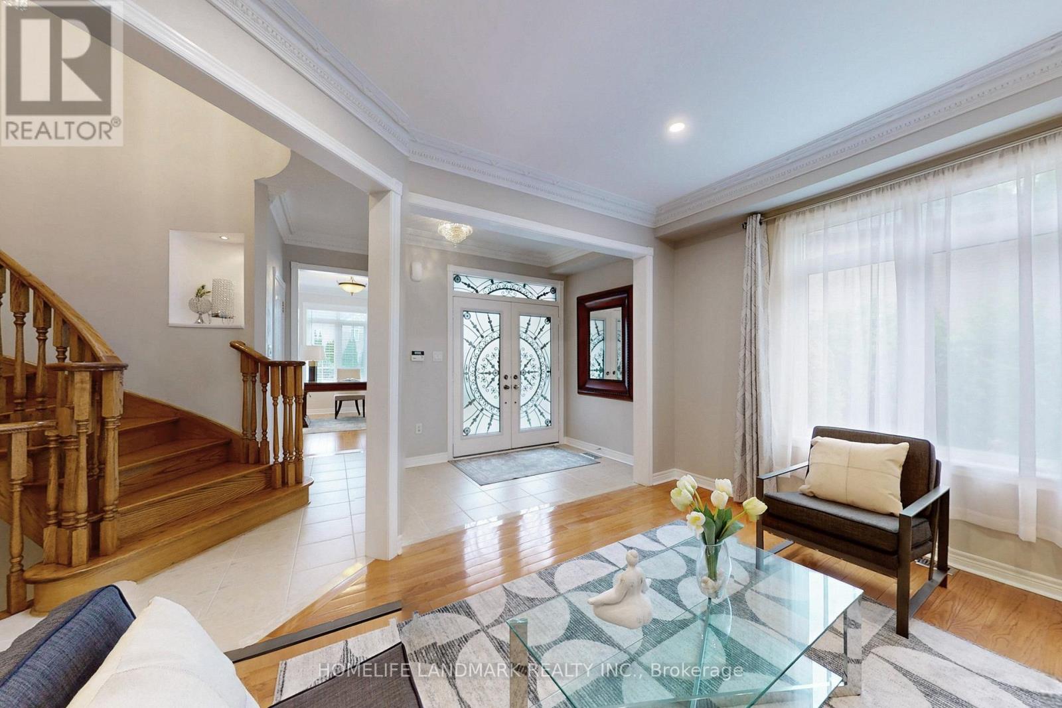14 Marble Bridge Drive Richmond Hill, Ontario L4E 4J9
$2,180,000
Absolutely Amazing Executive Home In Sought After Jefferson Forest Community *Top 5 Reasons to Buy 14 Marble Bridge Dr., Richmond Hill *1. Prime Location in Richmond Hill: Situated in The Highly Desirable Jefferson Community, The Home is Close to Top-Ranking Schools, Shops, Serene Parks, Golf Courses, Tennis Courts And Major Highways; *2. Bright and Spacious: This Beautiful Home Offers An Expansive 3,514 sq. ft. of Above-grade Living Space With 9 Ft Ceiling + Well Designed Backyard Garden, Perfect For Comfort and Functionality. With Functional Multiple Living Areas And 5 Generously Sized Bedrooms, There's Plenty of Room for Families of All Sizes. *3. Move-In Ready with Quality Finishes: From Custom Gourmet Kitchen, Hardwood Floors, Designer's Lighting, the Home is Filled with Premium Finishes and Well Appointed Features Throughout; *4. Finished Walk-Up Basement: The Professionally Finished Walk-up Basement Adds Exceptional Value, Offering Extra Living Space, Income Potential, Or The Perfect Setup for Multigenerational Living; *5.Family-Friendly, Safe Neighborhood: Enjoy Living in a Peaceful, Family-Oriented Area with a Strong Sense of Community. Access to Excellent Amenities, Trails, and Community Centres. Makes this an Ideal Place to Raise a Family. AC & Furnace 2024, Roof 2021. (id:53661)
Open House
This property has open houses!
2:00 pm
Ends at:4:00 pm
2:00 pm
Ends at:4:00 pm
Property Details
| MLS® Number | N12249917 |
| Property Type | Single Family |
| Community Name | Jefferson |
| Equipment Type | Water Heater |
| Features | Carpet Free, Gazebo |
| Parking Space Total | 5 |
| Rental Equipment Type | Water Heater |
Building
| Bathroom Total | 6 |
| Bedrooms Above Ground | 5 |
| Bedrooms Below Ground | 2 |
| Bedrooms Total | 7 |
| Appliances | Dishwasher, Dryer, Garage Door Opener, Hood Fan, Stove, Washer, Refrigerator |
| Basement Development | Finished |
| Basement Features | Walk-up |
| Basement Type | N/a (finished) |
| Construction Style Attachment | Detached |
| Cooling Type | Central Air Conditioning |
| Exterior Finish | Stone, Brick |
| Fireplace Present | Yes |
| Flooring Type | Hardwood, Laminate, Ceramic |
| Foundation Type | Concrete |
| Half Bath Total | 1 |
| Heating Fuel | Natural Gas |
| Heating Type | Forced Air |
| Stories Total | 2 |
| Size Interior | 3,500 - 5,000 Ft2 |
| Type | House |
| Utility Water | Municipal Water |
Parking
| Attached Garage | |
| Garage |
Land
| Acreage | No |
| Sewer | Sanitary Sewer |
| Size Depth | 133 Ft ,6 In |
| Size Frontage | 35 Ft ,1 In |
| Size Irregular | 35.1 X 133.5 Ft ; Premium Pie Shape Lot |
| Size Total Text | 35.1 X 133.5 Ft ; Premium Pie Shape Lot |
Rooms
| Level | Type | Length | Width | Dimensions |
|---|---|---|---|---|
| Second Level | Bedroom 5 | 4.89 m | 3.64 m | 4.89 m x 3.64 m |
| Second Level | Primary Bedroom | 5.49 m | 5.38 m | 5.49 m x 5.38 m |
| Second Level | Bedroom 2 | 3.68 m | 3.64 m | 3.68 m x 3.64 m |
| Second Level | Bedroom 3 | 4.95 m | 3.65 m | 4.95 m x 3.65 m |
| Second Level | Bedroom 4 | 4.1 m | 3.48 m | 4.1 m x 3.48 m |
| Basement | Recreational, Games Room | 8.79 m | 7.15 m | 8.79 m x 7.15 m |
| Basement | Kitchen | 8.79 m | 7.15 m | 8.79 m x 7.15 m |
| Basement | Bedroom | 3.66 m | 3.38 m | 3.66 m x 3.38 m |
| Basement | Playroom | Measurements not available | ||
| Ground Level | Living Room | 4.28 m | 3.59 m | 4.28 m x 3.59 m |
| Ground Level | Office | 3.75 m | 3.03 m | 3.75 m x 3.03 m |
| Ground Level | Dining Room | 3.54 m | 3.08 m | 3.54 m x 3.08 m |
| Ground Level | Family Room | 5.94 m | 4.04 m | 5.94 m x 4.04 m |
| Ground Level | Kitchen | 4.36 m | 3.41 m | 4.36 m x 3.41 m |
| Ground Level | Eating Area | 4.36 m | 3.51 m | 4.36 m x 3.51 m |
Utilities
| Cable | Available |
| Electricity | Available |
| Sewer | Available |
https://www.realtor.ca/real-estate/28531504/14-marble-bridge-drive-richmond-hill-jefferson-jefferson

