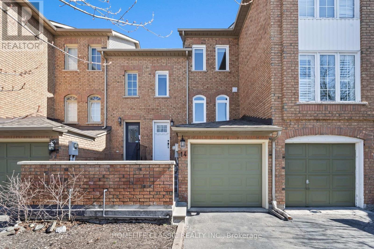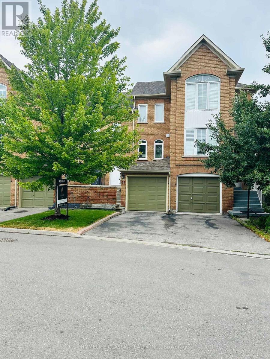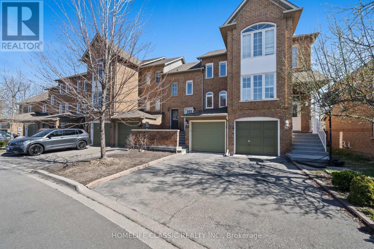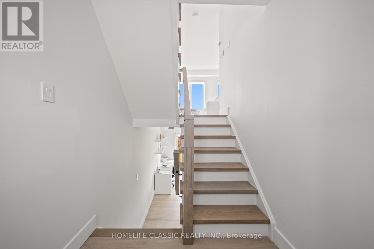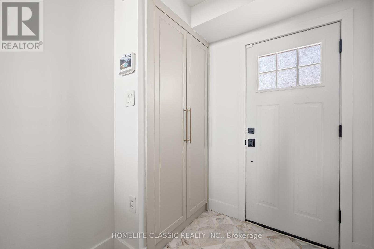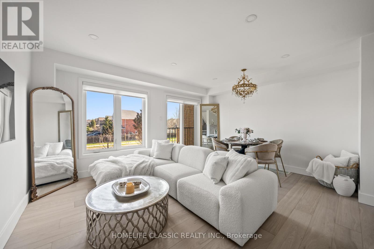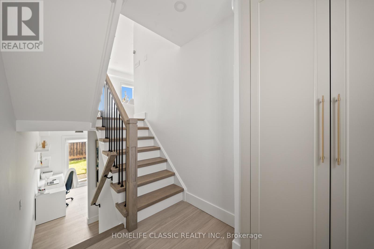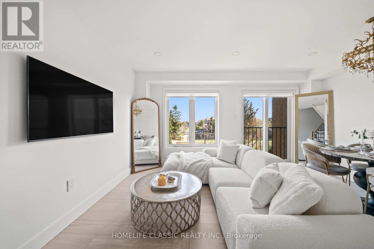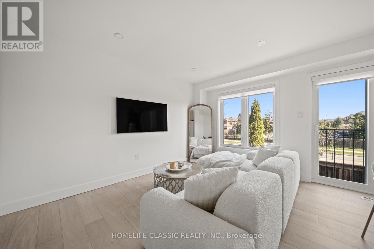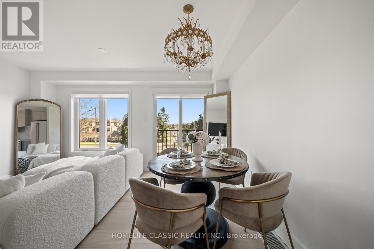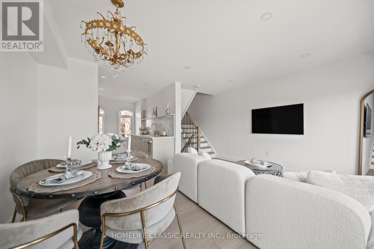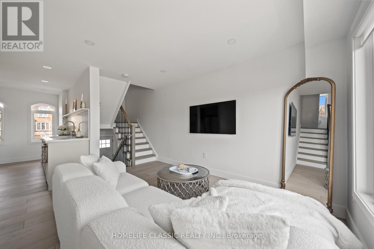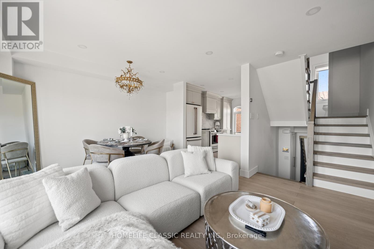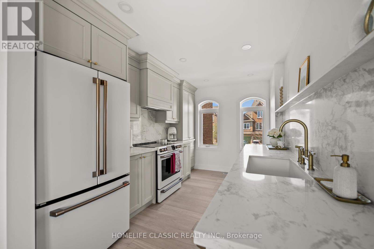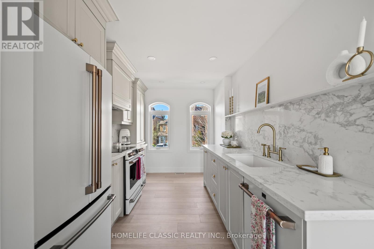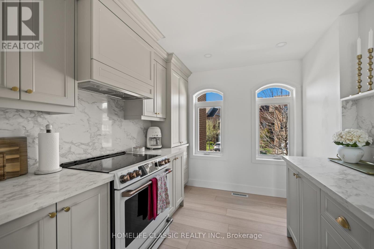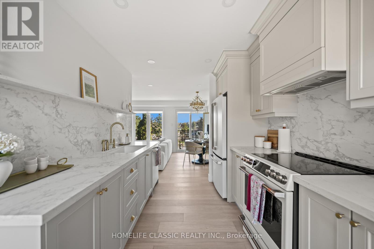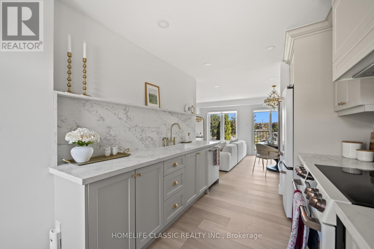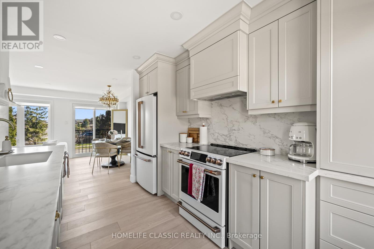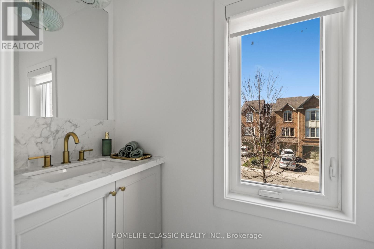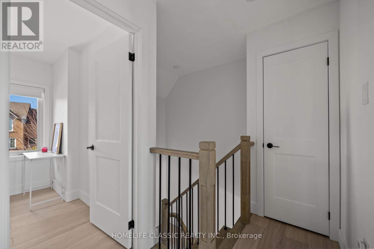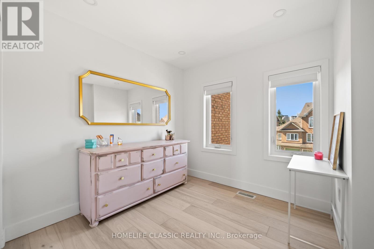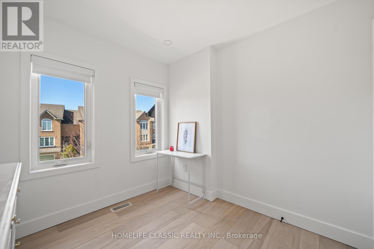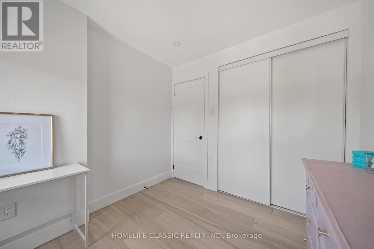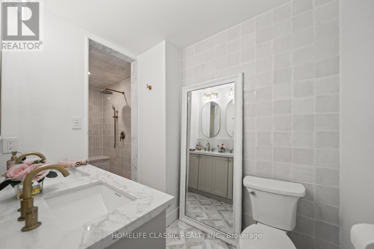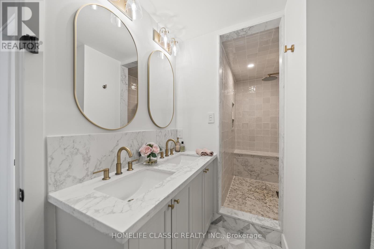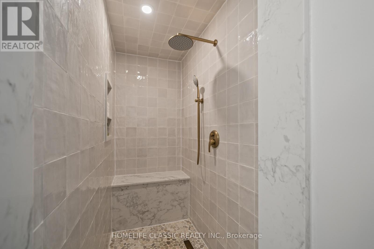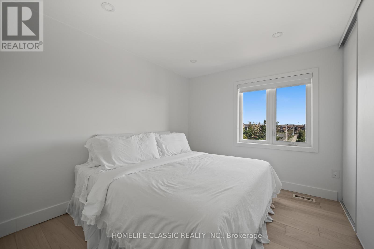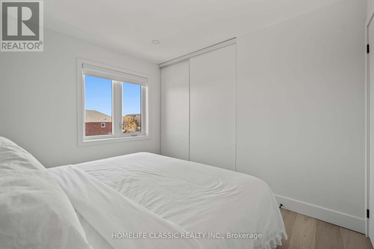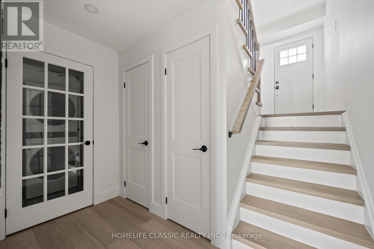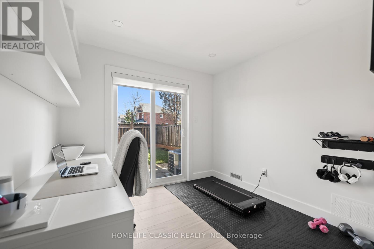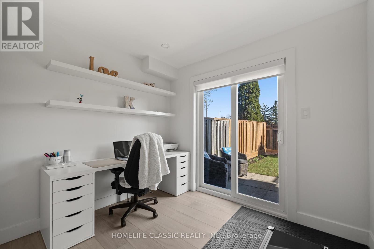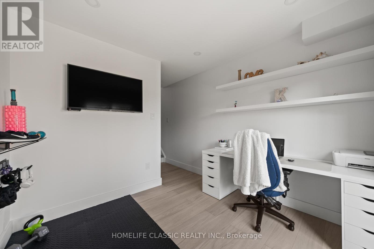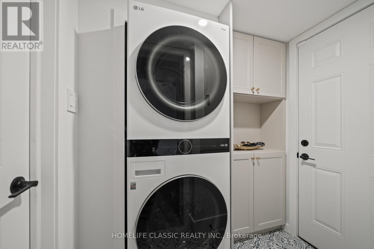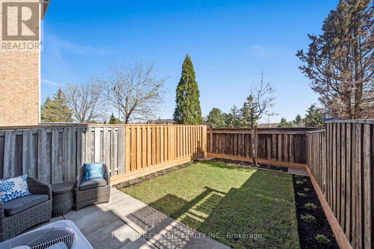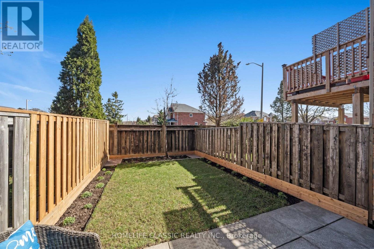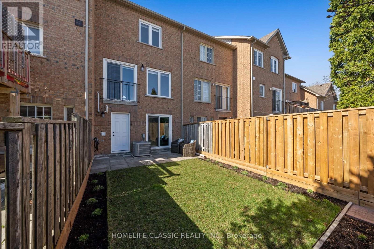14 Larissa Court Vaughan, Ontario L6A 2K8
$1,050,000Maintenance, Common Area Maintenance, Insurance, Parking
$215 Monthly
Maintenance, Common Area Maintenance, Insurance, Parking
$215 MonthlyPossibly one of the best townhomes in all of Vaughan! This fully renovated, move-in ready gem sits on a quiet court in the heart of Maple. Featuring a walk-out basement, private backyard, spacious layout, engineered hardwood throughout, and low maintenance fees ($215/m). Enjoy garage access to the lower level and yard. Minutes from Vaughan Mills, Wonderland, GO Train, highways, top schools, and more. Just bring your things no renos needed. A perfect opportunity for first-time buyers. Don't miss out! (id:53661)
Property Details
| MLS® Number | N12308923 |
| Property Type | Single Family |
| Community Name | Maple |
| Community Features | Pet Restrictions |
| Features | Balcony, Carpet Free |
| Parking Space Total | 2 |
Building
| Bathroom Total | 2 |
| Bedrooms Above Ground | 2 |
| Bedrooms Below Ground | 1 |
| Bedrooms Total | 3 |
| Age | 16 To 30 Years |
| Appliances | Garage Door Opener Remote(s), Water Heater |
| Basement Development | Finished |
| Basement Features | Walk Out |
| Basement Type | N/a (finished) |
| Cooling Type | Central Air Conditioning |
| Exterior Finish | Brick |
| Flooring Type | Hardwood |
| Half Bath Total | 1 |
| Heating Fuel | Natural Gas |
| Heating Type | Forced Air |
| Stories Total | 2 |
| Size Interior | 1,200 - 1,399 Ft2 |
| Type | Row / Townhouse |
Parking
| Garage |
Land
| Acreage | No |
| Landscape Features | Landscaped |
Rooms
| Level | Type | Length | Width | Dimensions |
|---|---|---|---|---|
| Lower Level | Recreational, Games Room | 4.03 m | 2.84 m | 4.03 m x 2.84 m |
| Main Level | Kitchen | 3.72 m | 2.72 m | 3.72 m x 2.72 m |
| Main Level | Living Room | 4.3 m | 4.14 m | 4.3 m x 4.14 m |
| Main Level | Dining Room | Measurements not available | ||
| Upper Level | Primary Bedroom | 3.76 m | 3.45 m | 3.76 m x 3.45 m |
| Upper Level | Bedroom | 2.8 m | 2.4 m | 2.8 m x 2.4 m |
https://www.realtor.ca/real-estate/28657092/14-larissa-court-vaughan-maple-maple

