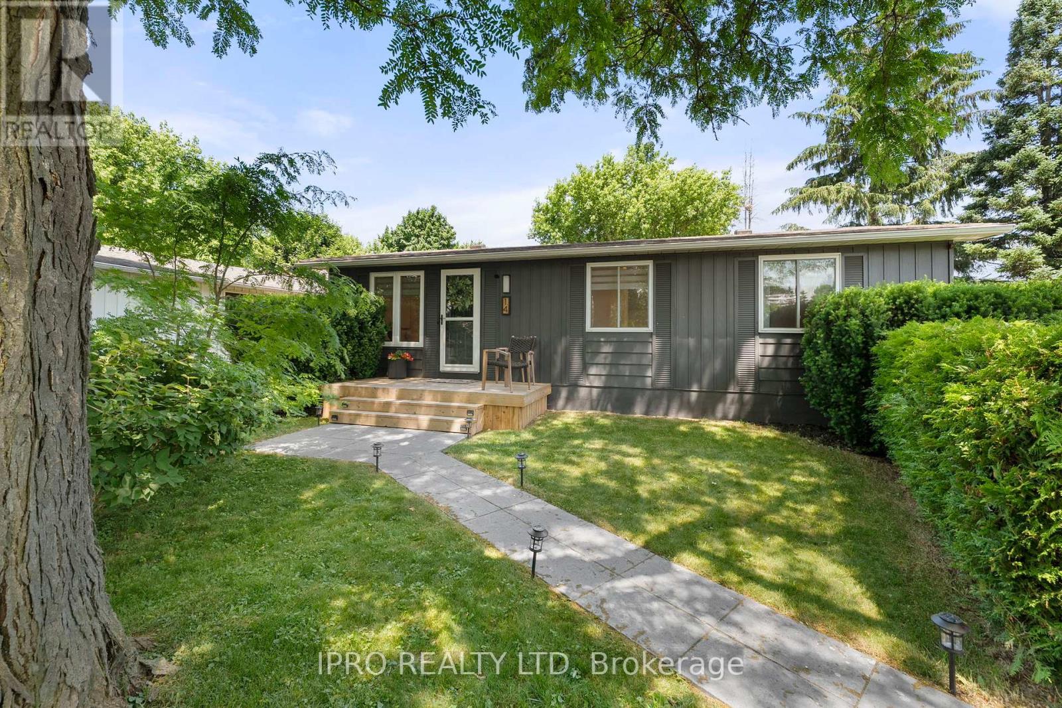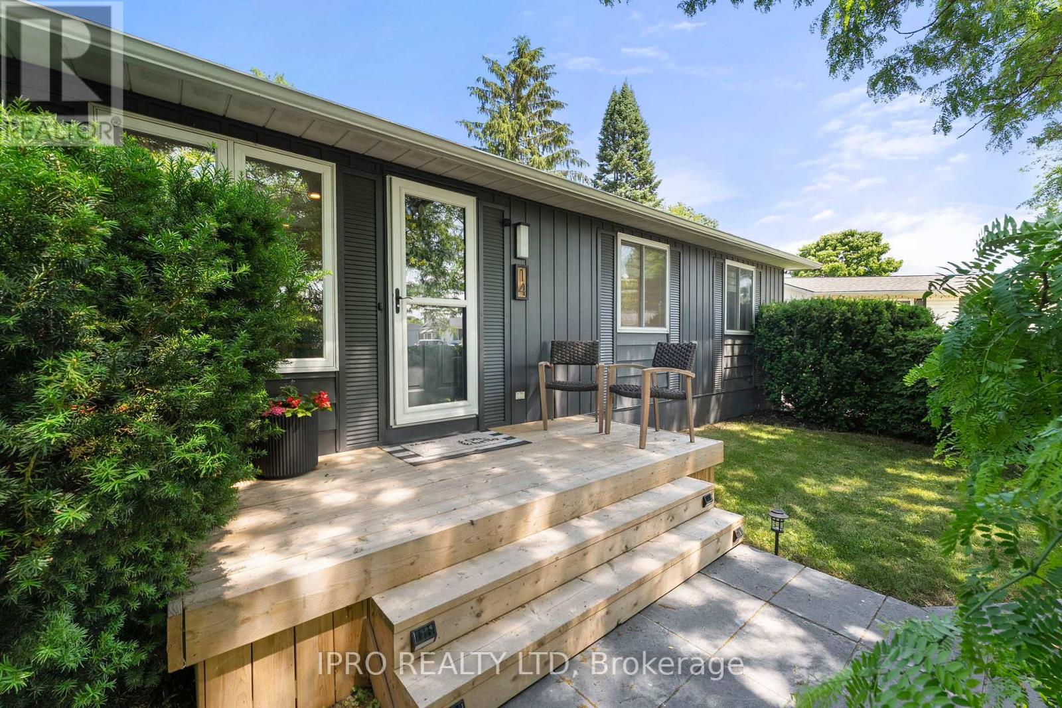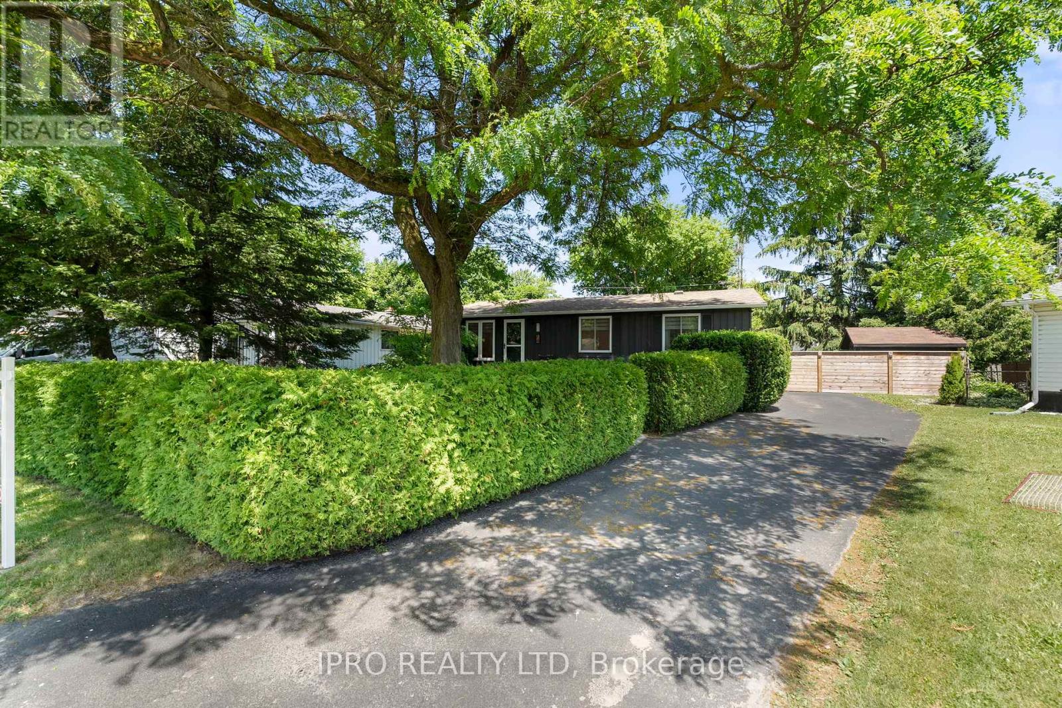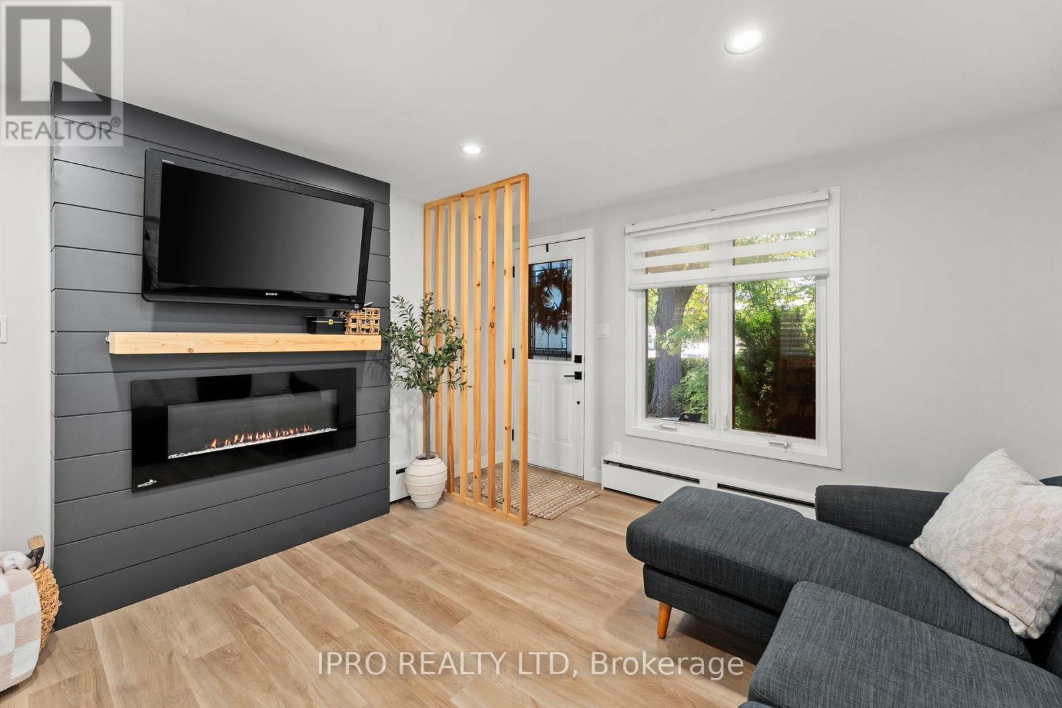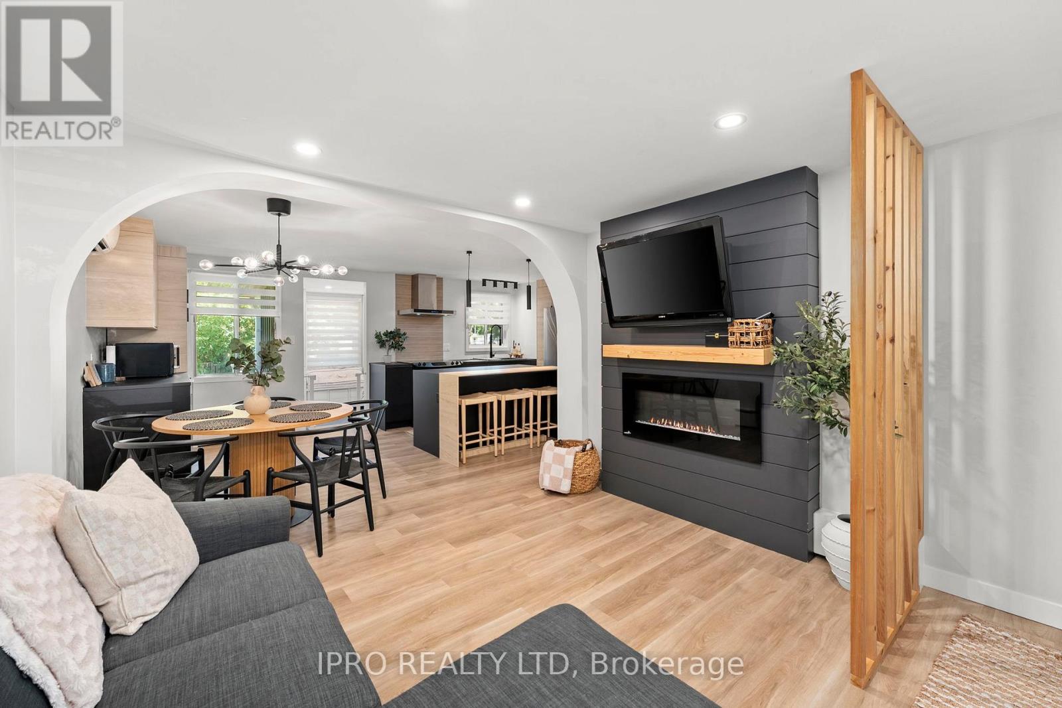4 Bedroom
2 Bathroom
700 - 1,100 ft2
Bungalow
Fireplace
Above Ground Pool
Wall Unit
Radiant Heat
Landscaped
$819,900
Welcome to this beautifully renovated 3+1 bedroom, 2 bathroom bungalow nestled on a quiet cul-de-sac in the heart of Tottenham! Situated on an impressive 39'x 105' pie-shaped lot that expands to 85 feet at the rear, this home offers a rare combination of privacy and space. Step inside to discover an open-concept kitchen, living, and dining area-perfect for entertaining and everyday living. The modern layout is bright and inviting, featuring stylish finishes and thoughtful updates throughout. The fully finished basement offers a versatile additional bedroom and living space, ideal for guests, a home office, or recreation. Enjoy the tranquility of a family-friendly neighbourhood, close to parks, schools, and all amenities. A true turn-key gem with exceptional curb appeal and a spacious backyard oasis - don't miss this one! (id:53661)
Property Details
|
MLS® Number
|
N12249005 |
|
Property Type
|
Single Family |
|
Community Name
|
Tottenham |
|
Amenities Near By
|
Park, Schools |
|
Community Features
|
Community Centre |
|
Features
|
Cul-de-sac, Carpet Free |
|
Parking Space Total
|
4 |
|
Pool Type
|
Above Ground Pool |
|
Structure
|
Deck, Patio(s), Shed |
Building
|
Bathroom Total
|
2 |
|
Bedrooms Above Ground
|
3 |
|
Bedrooms Below Ground
|
1 |
|
Bedrooms Total
|
4 |
|
Amenities
|
Fireplace(s) |
|
Appliances
|
Dishwasher, Dryer, Stove, Washer, Two Refrigerators |
|
Architectural Style
|
Bungalow |
|
Basement Development
|
Finished |
|
Basement Type
|
N/a (finished) |
|
Construction Style Attachment
|
Detached |
|
Cooling Type
|
Wall Unit |
|
Exterior Finish
|
Aluminum Siding |
|
Fireplace Present
|
Yes |
|
Flooring Type
|
Laminate, Tile |
|
Foundation Type
|
Concrete |
|
Heating Fuel
|
Natural Gas |
|
Heating Type
|
Radiant Heat |
|
Stories Total
|
1 |
|
Size Interior
|
700 - 1,100 Ft2 |
|
Type
|
House |
|
Utility Water
|
Municipal Water |
Parking
Land
|
Acreage
|
No |
|
Fence Type
|
Fenced Yard |
|
Land Amenities
|
Park, Schools |
|
Landscape Features
|
Landscaped |
|
Sewer
|
Sanitary Sewer |
|
Size Depth
|
105 Ft |
|
Size Frontage
|
40 Ft |
|
Size Irregular
|
40 X 105 Ft ; Pie Shape |
|
Size Total Text
|
40 X 105 Ft ; Pie Shape|under 1/2 Acre |
|
Zoning Description
|
Residential |
Rooms
| Level |
Type |
Length |
Width |
Dimensions |
|
Basement |
Family Room |
4.14 m |
6.7 m |
4.14 m x 6.7 m |
|
Basement |
Bedroom 4 |
3.04 m |
3.5 m |
3.04 m x 3.5 m |
|
Basement |
Laundry Room |
3.04 m |
5.94 m |
3.04 m x 5.94 m |
|
Ground Level |
Kitchen |
5.18 m |
3.5 m |
5.18 m x 3.5 m |
|
Ground Level |
Dining Room |
5.18 m |
3.5 m |
5.18 m x 3.5 m |
|
Ground Level |
Living Room |
3.35 m |
3.5 m |
3.35 m x 3.5 m |
|
Ground Level |
Mud Room |
1.82 m |
1.82 m |
1.82 m x 1.82 m |
|
Ground Level |
Primary Bedroom |
3.2 m |
3.35 m |
3.2 m x 3.35 m |
|
Ground Level |
Bedroom 2 |
3.2 m |
3.35 m |
3.2 m x 3.35 m |
|
Ground Level |
Bedroom 3 |
2.4 m |
3.35 m |
2.4 m x 3.35 m |
https://www.realtor.ca/real-estate/28529021/14-greenaway-street-new-tecumseth-tottenham-tottenham

