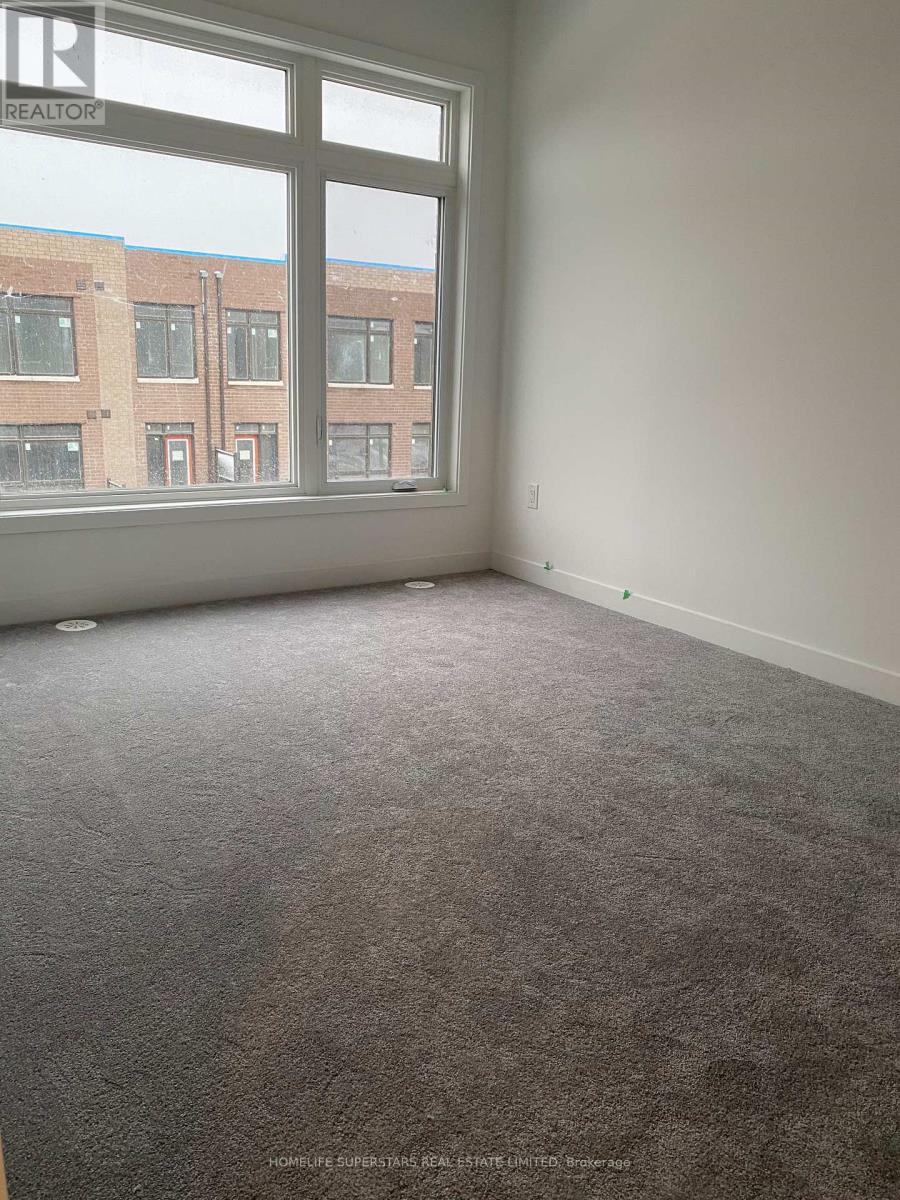2 Bedroom
2 Bathroom
1,100 - 1,500 ft2
Central Air Conditioning
Forced Air
$3,000 Monthly
Modern 2 Bed + Ground Floor Den Townhome | Woodbridge / Etobicoke Border***Available July 1st ***Live in this beautifully maintained 2 Bedroom + Den townhome located at Kipling & Steeles, right on the Woodbridge/Etobicoke border! The den on the ground floor is perfect for a home office or optional 3rd bedroom. Features:Spacious open-concept layout with large windows and tons of natural light with a Walk-out balcony from the living room. Garage with inside home access, 2 parking spaces (garage + driveway)Modern kitchen with fridge, stove, dishwasherWasher & dryer included. Prime Location:Minutes to Hwy 7, 27, 427, 407, 400 Close to transit, shops, and all amenities. Convenient access to both Vaughan and Etobicoke and Brampton. Tenant to pay all utilities. Avail July 1st. Well kept spacious home, with 2 car Parking. (id:53661)
Property Details
|
MLS® Number
|
N12144425 |
|
Property Type
|
Single Family |
|
Community Name
|
Vaughan Grove |
|
Amenities Near By
|
Public Transit, Schools, Park |
|
Features
|
In Suite Laundry |
|
Parking Space Total
|
2 |
Building
|
Bathroom Total
|
2 |
|
Bedrooms Above Ground
|
2 |
|
Bedrooms Total
|
2 |
|
Age
|
0 To 5 Years |
|
Appliances
|
Water Heater, Dishwasher, Dryer, Stove, Refrigerator |
|
Construction Style Attachment
|
Attached |
|
Cooling Type
|
Central Air Conditioning |
|
Exterior Finish
|
Brick Facing |
|
Flooring Type
|
Laminate, Carpeted |
|
Foundation Type
|
Unknown |
|
Heating Fuel
|
Natural Gas |
|
Heating Type
|
Forced Air |
|
Stories Total
|
3 |
|
Size Interior
|
1,100 - 1,500 Ft2 |
|
Type
|
Row / Townhouse |
|
Utility Water
|
Municipal Water |
Parking
Land
|
Acreage
|
No |
|
Land Amenities
|
Public Transit, Schools, Park |
|
Sewer
|
Sanitary Sewer |
Rooms
| Level |
Type |
Length |
Width |
Dimensions |
|
Second Level |
Living Room |
3.84 m |
5.73 m |
3.84 m x 5.73 m |
|
Second Level |
Dining Room |
3.84 m |
5.73 m |
3.84 m x 5.73 m |
|
Second Level |
Kitchen |
2.98 m |
2.47 m |
2.98 m x 2.47 m |
|
Third Level |
Primary Bedroom |
3.779 m |
2.865 m |
3.779 m x 2.865 m |
|
Third Level |
Bedroom 2 |
2.776 m |
2.743 m |
2.776 m x 2.743 m |
|
Ground Level |
Den |
3.017 m |
1.524 m |
3.017 m x 1.524 m |
https://www.realtor.ca/real-estate/28303849/14-engel-street-vaughan-vaughan-grove-vaughan-grove














