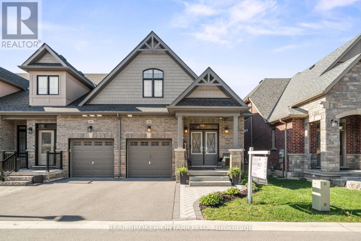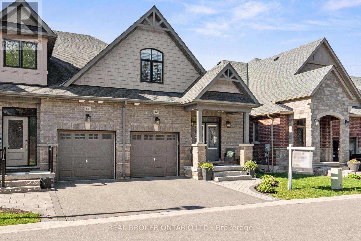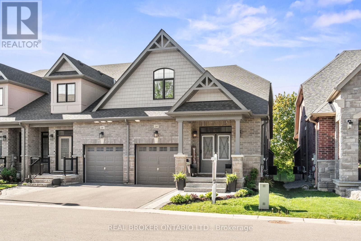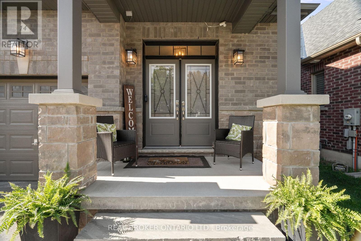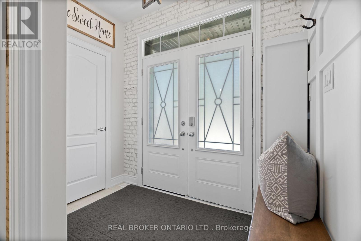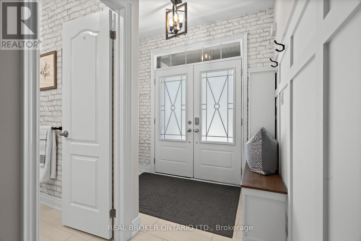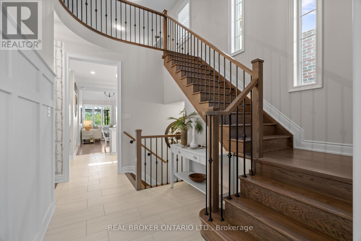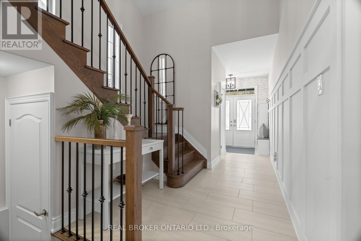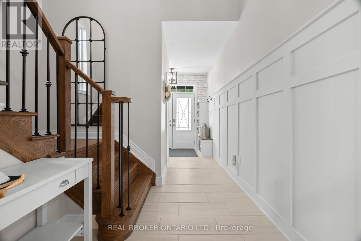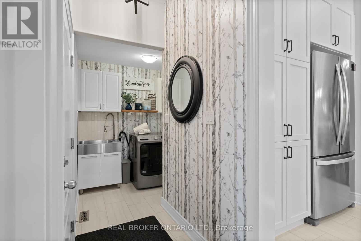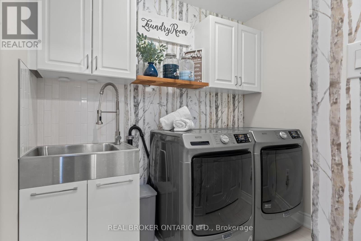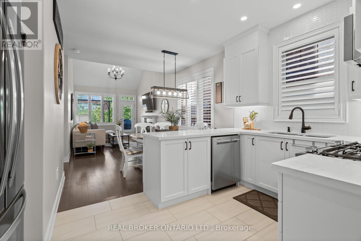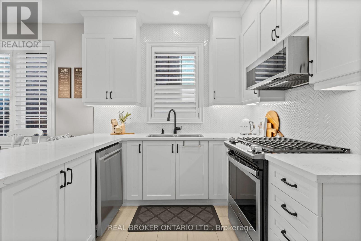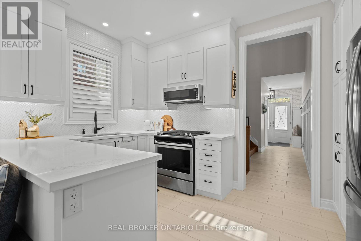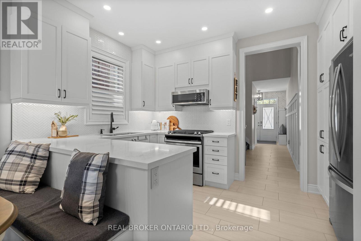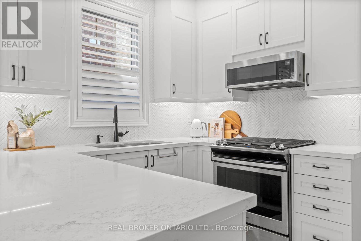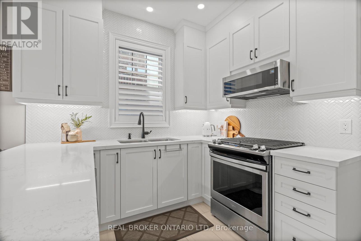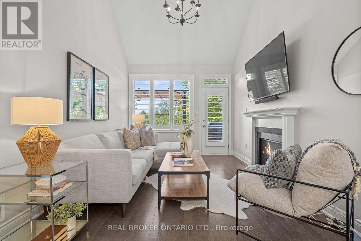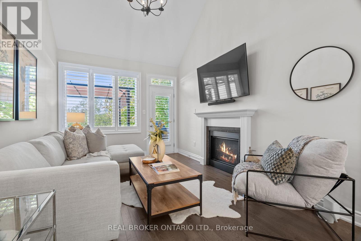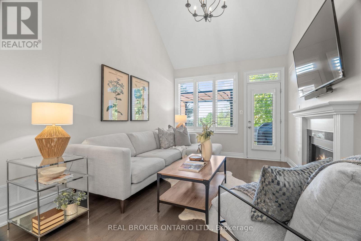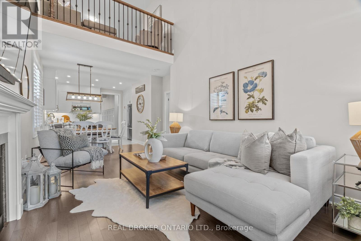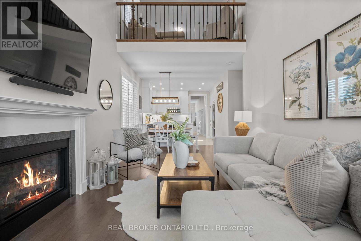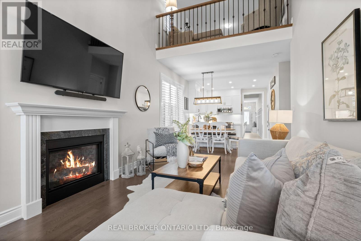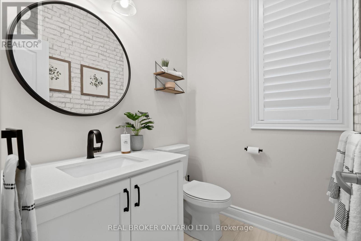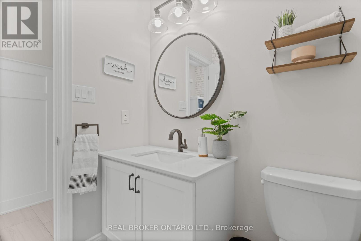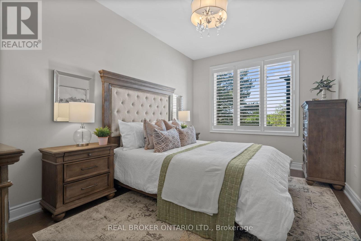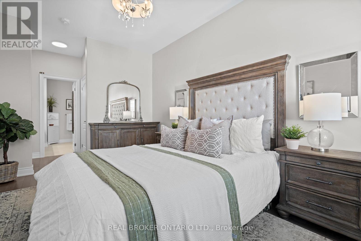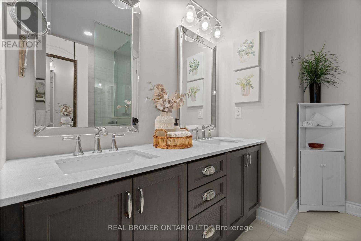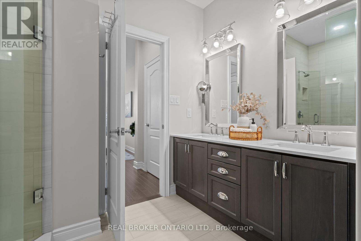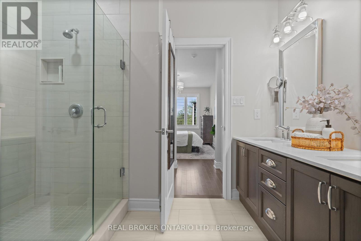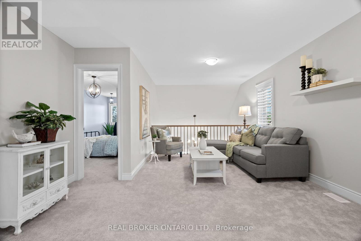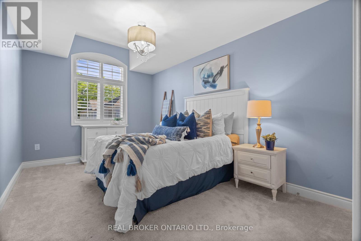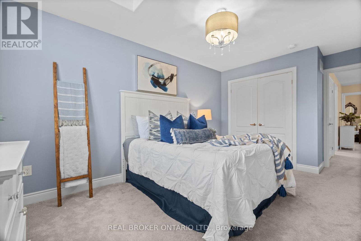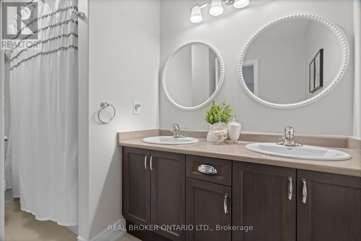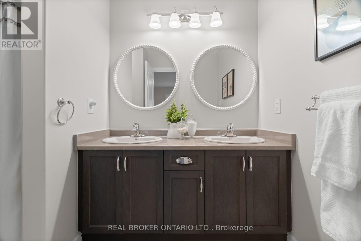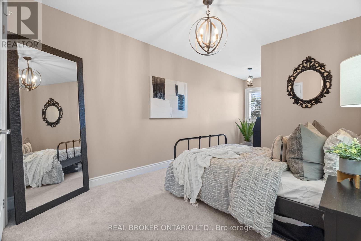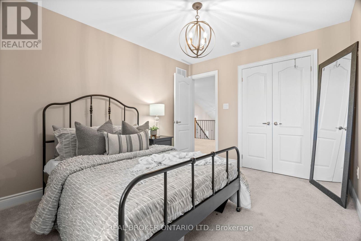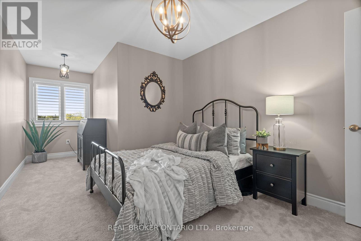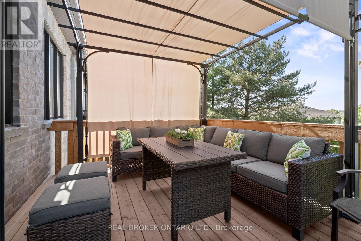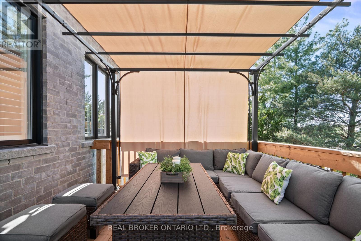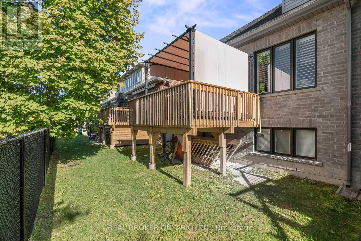14 Dreamland Lane East Gwillimbury, Ontario L0G 1M0
$924,900Maintenance, Parcel of Tied Land
$260 Monthly
Maintenance, Parcel of Tied Land
$260 MonthlyWelcome to 14 Dreamland Lane in the charming community of Mount Albert! This beautiful bungaloft features 3 spacious bedrooms and 3 bathrooms, is less than 5 years old and is the perfect blend of modern comfort and functional design. Featuring elegant hardwood flooring throughout the main living areas, a sleek and modern kitchen, bright living space, and a second-floor loft ideal for a cozy lounge space or a home office. Step outside to enjoy a private backyard deck, perfect for entertaining or relaxing. Nestled in a family-friendly neighbourhood close to schools, parks, scenic walking trails, shopping, dining, and more, this is the ideal place to call home. (id:53661)
Property Details
| MLS® Number | N12162201 |
| Property Type | Single Family |
| Community Name | Mt Albert |
| Amenities Near By | Park, Schools |
| Community Features | Community Centre |
| Parking Space Total | 3 |
| Structure | Deck |
Building
| Bathroom Total | 3 |
| Bedrooms Above Ground | 3 |
| Bedrooms Total | 3 |
| Age | 0 To 5 Years |
| Amenities | Fireplace(s) |
| Appliances | Dryer |
| Basement Development | Unfinished |
| Basement Type | N/a (unfinished) |
| Construction Style Attachment | Attached |
| Cooling Type | Central Air Conditioning |
| Exterior Finish | Brick |
| Fireplace Present | Yes |
| Flooring Type | Hardwood |
| Foundation Type | Unknown |
| Half Bath Total | 1 |
| Heating Fuel | Natural Gas |
| Heating Type | Forced Air |
| Stories Total | 2 |
| Size Interior | 1,500 - 2,000 Ft2 |
| Type | Row / Townhouse |
| Utility Water | Municipal Water |
Parking
| Attached Garage | |
| Garage |
Land
| Acreage | No |
| Land Amenities | Park, Schools |
| Sewer | Sanitary Sewer |
| Size Depth | 98 Ft ,4 In |
| Size Frontage | 26 Ft ,10 In |
| Size Irregular | 26.9 X 98.4 Ft |
| Size Total Text | 26.9 X 98.4 Ft |
Rooms
| Level | Type | Length | Width | Dimensions |
|---|---|---|---|---|
| Second Level | Loft | 4 m | 4.5 m | 4 m x 4.5 m |
| Second Level | Bedroom 2 | 2.8 m | 4.6 m | 2.8 m x 4.6 m |
| Second Level | Bedroom 3 | 6 m | 2.8 m | 6 m x 2.8 m |
| Main Level | Living Room | 4.6 m | 3.2 m | 4.6 m x 3.2 m |
| Main Level | Kitchen | 3.2 m | 2.7 m | 3.2 m x 2.7 m |
| Main Level | Dining Room | 3.2 m | 1.9 m | 3.2 m x 1.9 m |
| Main Level | Primary Bedroom | 5.9 m | 3.2 m | 5.9 m x 3.2 m |
https://www.realtor.ca/real-estate/28343113/14-dreamland-lane-east-gwillimbury-mt-albert-mt-albert

