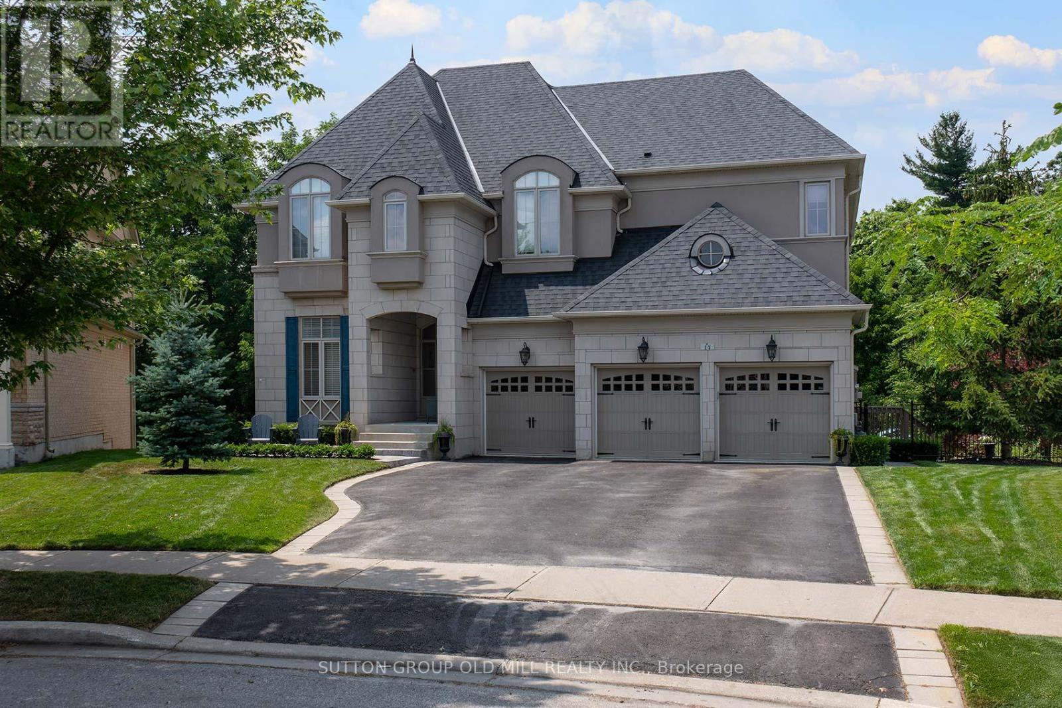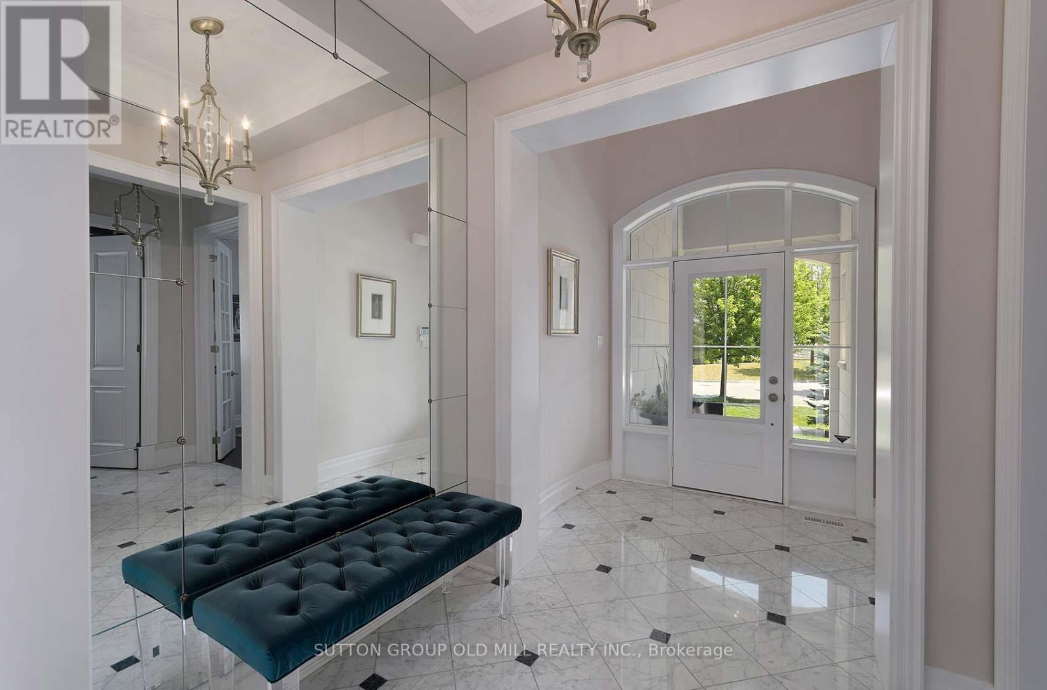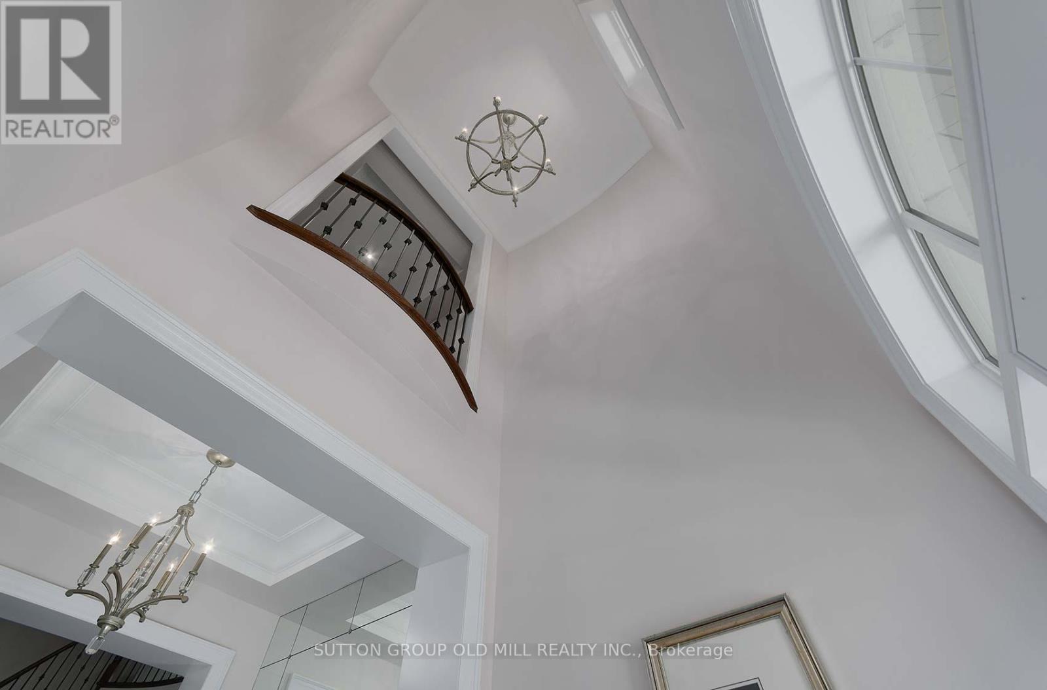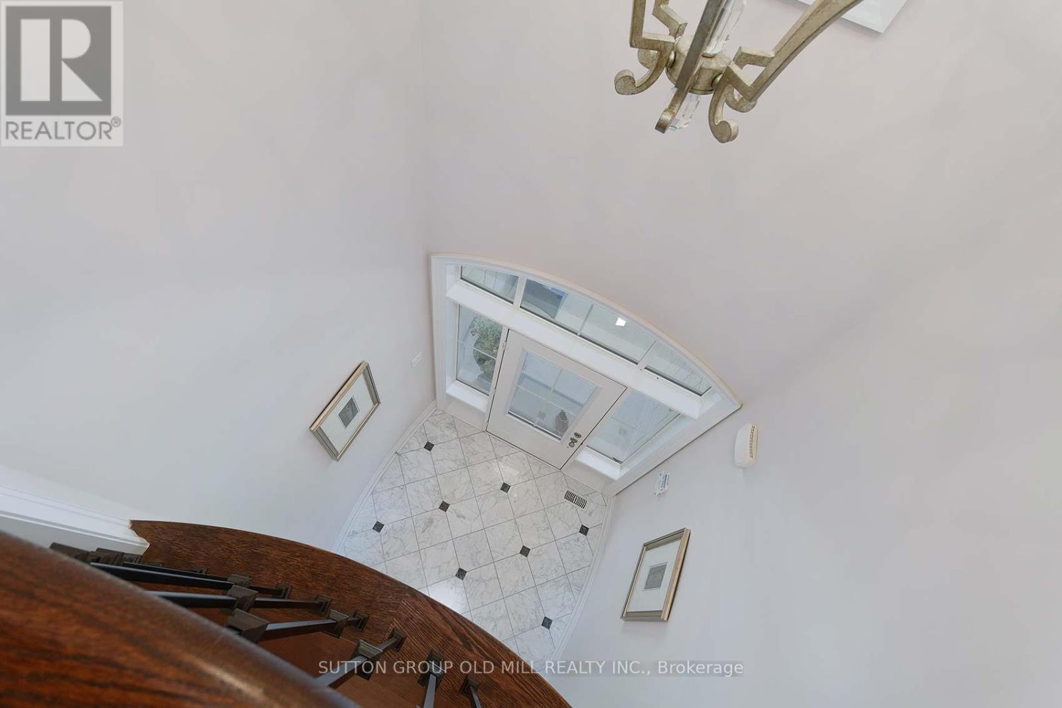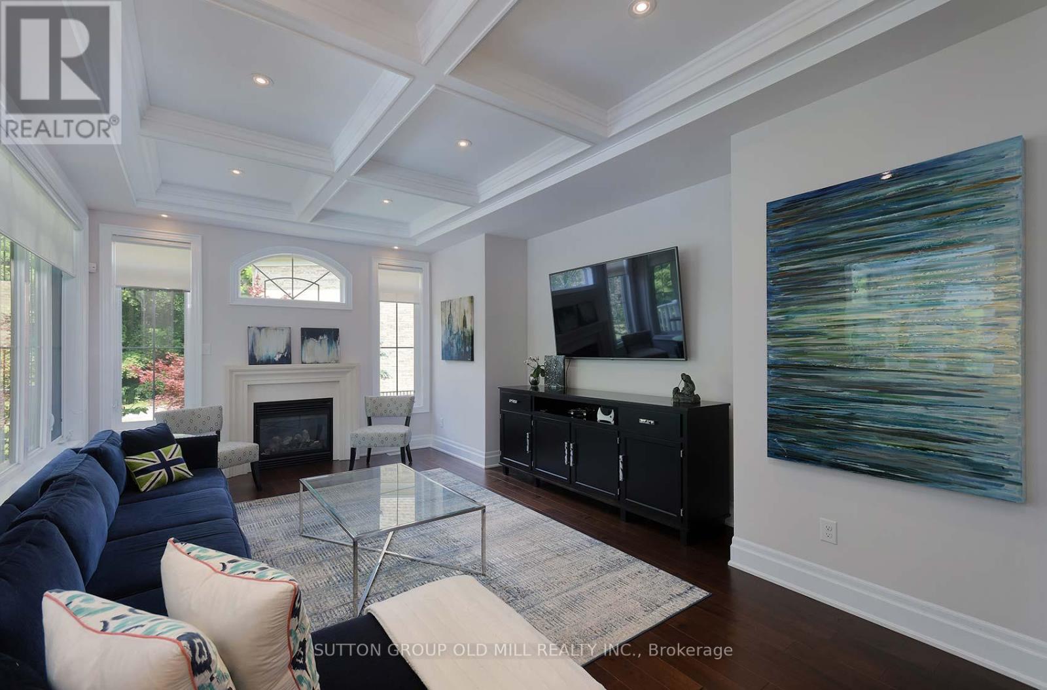4 Bedroom
5 Bathroom
3,500 - 5,000 ft2
Fireplace
Inground Pool
Central Air Conditioning
Forced Air
$2,880,000
SPECTACULAR is the only word to describe this home located on one of the best lots in the Estates of Credit Ridge, a community with only detached estate size homes. Set on a ravine lot with a walkout basement and 20 x 40 saltwater pool. Enjoy this resort like private yard over 500k in upgrades, custom finishes and landscaping. The gracious foyer with marble and granite floors leads into an open concept living and dining rooms with 10 foot ceilings on the main floor along with crown moulding, pot lights and hardwood maple flooring. The custom kitchen (not through the builder) features extra high cabinets, natural quartz countertops, s.s. appliances, an island with breakfast bar, lots of natural light and garden doors to a covered balcony. The family room features hardwood floors and a cast gas fireplace. The library/office creates a quiet place to work with french doors. Great powder room with mirrored vanity. The primary bedroom with 5 piece marble ensuite, walk-in closet, and sitting room with walkout to covered balcony. Three great sized bedrooms with adjoining baths and media room which could be turned easily into a fifth bedroom. The second floor has 8 foot ceilings, pot lights and an open to below circular stairway with beautiful chandelier. Completing this amazing home is the finished walkout basement with high ceilings, plaster crown mouldings, a custom wet bar with blue pearl granite countertop, s.s. appliances - this is an entertainer's dream. Walkout to multi-tiered patio lush mature landscaping, two cabanas, one with a bar and the other with a change room. Enjoy this resort like oasis in the city. 3 car garage, extra large driveway that can accommodate five to six cars. Great quiet street surrounded on both sides by ravine lots. (id:53661)
Property Details
|
MLS® Number
|
W12292689 |
|
Property Type
|
Single Family |
|
Community Name
|
Credit Valley |
|
Amenities Near By
|
Park, Public Transit, Schools |
|
Features
|
Sloping, Ravine |
|
Parking Space Total
|
8 |
|
Pool Type
|
Inground Pool |
|
Structure
|
Outbuilding |
Building
|
Bathroom Total
|
5 |
|
Bedrooms Above Ground
|
4 |
|
Bedrooms Total
|
4 |
|
Appliances
|
Oven - Built-in, Water Heater |
|
Basement Development
|
Finished |
|
Basement Features
|
Walk Out |
|
Basement Type
|
N/a (finished) |
|
Construction Style Attachment
|
Detached |
|
Cooling Type
|
Central Air Conditioning |
|
Exterior Finish
|
Brick |
|
Fire Protection
|
Alarm System |
|
Fireplace Present
|
Yes |
|
Fireplace Total
|
2 |
|
Flooring Type
|
Marble, Carpeted, Hardwood, Tile |
|
Foundation Type
|
Concrete |
|
Half Bath Total
|
1 |
|
Heating Fuel
|
Natural Gas |
|
Heating Type
|
Forced Air |
|
Stories Total
|
2 |
|
Size Interior
|
3,500 - 5,000 Ft2 |
|
Type
|
House |
|
Utility Water
|
Municipal Water |
Parking
Land
|
Acreage
|
No |
|
Fence Type
|
Fenced Yard |
|
Land Amenities
|
Park, Public Transit, Schools |
|
Sewer
|
Sanitary Sewer |
|
Size Depth
|
163 Ft |
|
Size Frontage
|
43 Ft |
|
Size Irregular
|
43 X 163 Ft ; Pie Shape Rear 55.48 + 77 Side 140.06 |
|
Size Total Text
|
43 X 163 Ft ; Pie Shape Rear 55.48 + 77 Side 140.06 |
Rooms
| Level |
Type |
Length |
Width |
Dimensions |
|
Second Level |
Bedroom 4 |
4.57 m |
3.54 m |
4.57 m x 3.54 m |
|
Second Level |
Media |
3.66 m |
6.1 m |
3.66 m x 6.1 m |
|
Second Level |
Primary Bedroom |
5.36 m |
7.01 m |
5.36 m x 7.01 m |
|
Second Level |
Bedroom 2 |
5 m |
3.35 m |
5 m x 3.35 m |
|
Second Level |
Bedroom 3 |
5.33 m |
3.54 m |
5.33 m x 3.54 m |
|
Basement |
Games Room |
14.48 m |
3.57 m |
14.48 m x 3.57 m |
|
Basement |
Great Room |
7.07 m |
7.66 m |
7.07 m x 7.66 m |
|
Basement |
Recreational, Games Room |
5.23 m |
3.76 m |
5.23 m x 3.76 m |
|
Main Level |
Foyer |
2.1 m |
2.1 m |
2.1 m x 2.1 m |
|
Main Level |
Living Room |
3.96 m |
3.66 m |
3.96 m x 3.66 m |
|
Main Level |
Dining Room |
4.57 m |
3.66 m |
4.57 m x 3.66 m |
|
Main Level |
Family Room |
3.66 m |
6.1 m |
3.66 m x 6.1 m |
|
Main Level |
Kitchen |
5.36 m |
3.54 m |
5.36 m x 3.54 m |
|
Main Level |
Laundry Room |
6.1 m |
1.8 m |
6.1 m x 1.8 m |
|
Main Level |
Library |
3.66 m |
3.05 m |
3.66 m x 3.05 m |
https://www.realtor.ca/real-estate/28622377/14-canis-street-brampton-credit-valley-credit-valley

