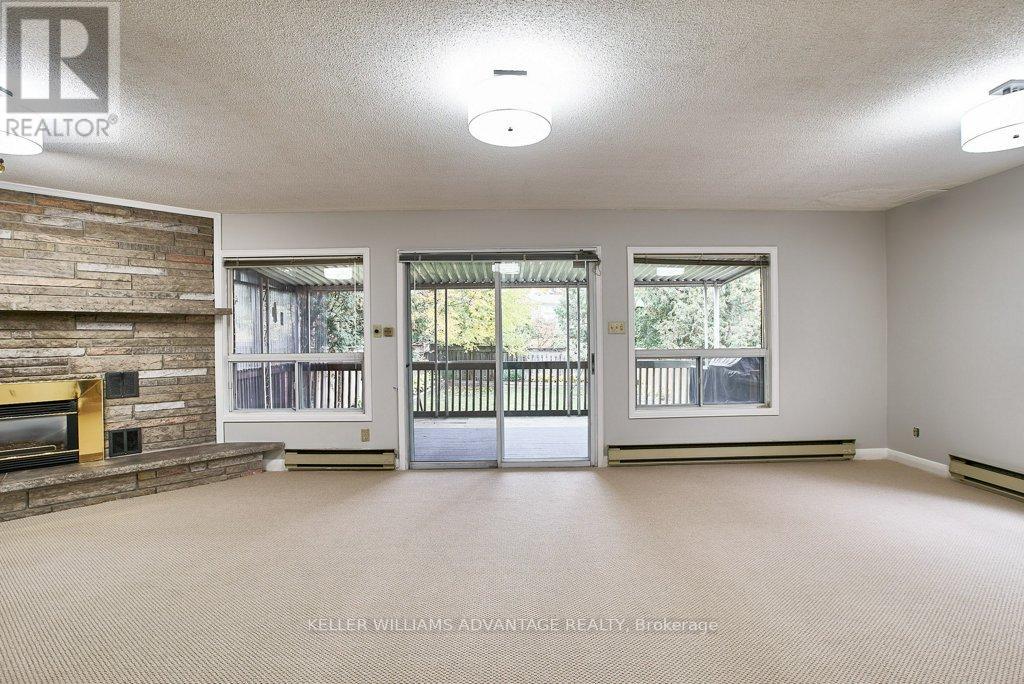4 Bedroom
4 Bathroom
2,500 - 3,000 ft2
Fireplace
Window Air Conditioner
Radiant Heat
$5,500 Monthly
Spectacular Family Home In Beautiful & Prestigious Cricket Club! Exceptionally Spacious Principal Rms Filled W Natural Light Incl Rare Main Flr Family Rm W/ Fireplace & Walk-Out To Oversized Back Deck & Massive Fully Fenced Backyard. 4 Great-Sized Bdrms Upstairs Incl Massive Master Suite W Fireplace, His/Hers Closets, & Ensuite Bath. Great Closet Space In Bdrms & Ample Storage Throughout. Attached Garage & Private Drive Offers Tons Of Parking. Perfectly Located In The Cricket Club - Great Schools, Recreation, Parks, Rosedale Golf Club, Restaurants, & All Amenities Nearby. York Mills Subway Stn & Hwy 401 Minutes Away. (id:53661)
Property Details
|
MLS® Number
|
C12198858 |
|
Property Type
|
Single Family |
|
Neigbourhood
|
North York |
|
Community Name
|
Bedford Park-Nortown |
|
Amenities Near By
|
Park, Public Transit, Schools |
|
Community Features
|
Community Centre |
|
Parking Space Total
|
4 |
|
Structure
|
Shed |
Building
|
Bathroom Total
|
4 |
|
Bedrooms Above Ground
|
4 |
|
Bedrooms Total
|
4 |
|
Appliances
|
All, Dishwasher, Dryer, Microwave, Range, Stove, Washer, Refrigerator |
|
Basement Development
|
Finished |
|
Basement Type
|
N/a (finished) |
|
Construction Style Attachment
|
Detached |
|
Cooling Type
|
Window Air Conditioner |
|
Exterior Finish
|
Brick |
|
Fireplace Present
|
Yes |
|
Flooring Type
|
Hardwood, Tile |
|
Foundation Type
|
Unknown |
|
Half Bath Total
|
1 |
|
Heating Fuel
|
Natural Gas |
|
Heating Type
|
Radiant Heat |
|
Stories Total
|
2 |
|
Size Interior
|
2,500 - 3,000 Ft2 |
|
Type
|
House |
|
Utility Water
|
Municipal Water |
Parking
Land
|
Acreage
|
No |
|
Land Amenities
|
Park, Public Transit, Schools |
|
Sewer
|
Sanitary Sewer |
|
Size Depth
|
130 Ft ,6 In |
|
Size Frontage
|
50 Ft |
|
Size Irregular
|
50 X 130.5 Ft |
|
Size Total Text
|
50 X 130.5 Ft |
Rooms
| Level |
Type |
Length |
Width |
Dimensions |
|
Second Level |
Primary Bedroom |
|
|
Measurements not available |
|
Second Level |
Bedroom 2 |
|
|
Measurements not available |
|
Second Level |
Bedroom 3 |
|
|
Measurements not available |
|
Second Level |
Bedroom 4 |
|
|
Measurements not available |
|
Basement |
Utility Room |
|
|
Measurements not available |
|
Main Level |
Living Room |
|
|
Measurements not available |
|
Main Level |
Dining Room |
|
|
Measurements not available |
|
Main Level |
Kitchen |
|
|
Measurements not available |
|
Main Level |
Family Room |
|
|
Measurements not available |
https://www.realtor.ca/real-estate/28422347/14-apsley-road-toronto-bedford-park-nortown-bedford-park-nortown























