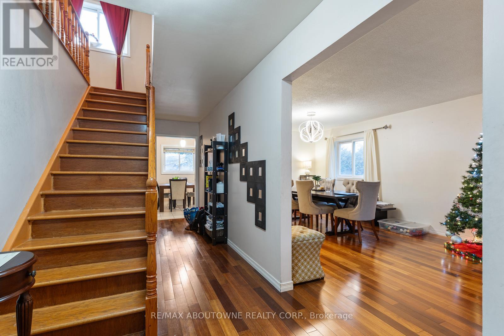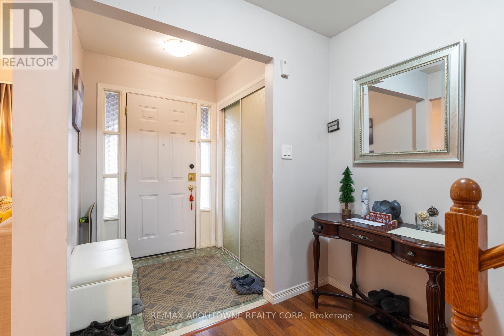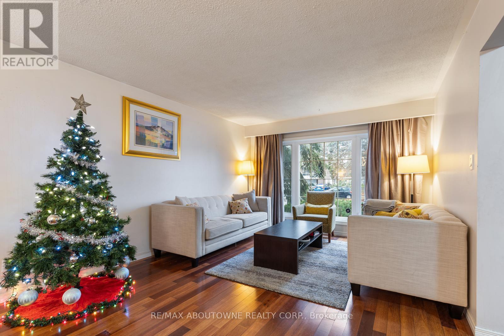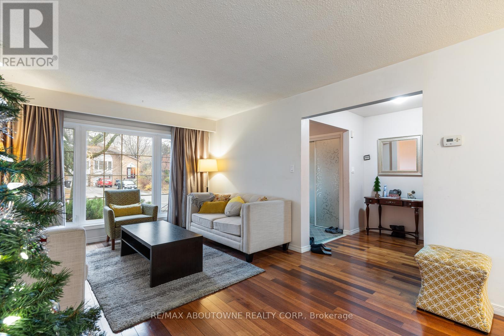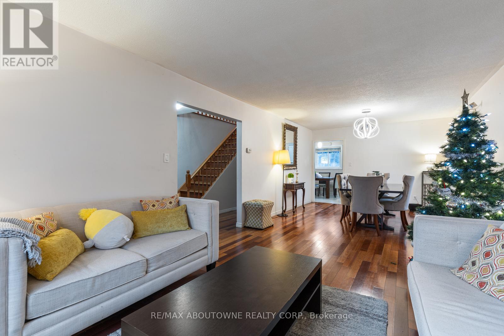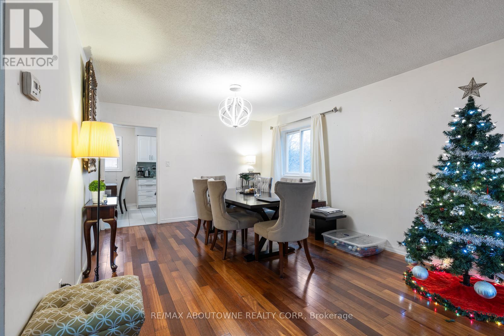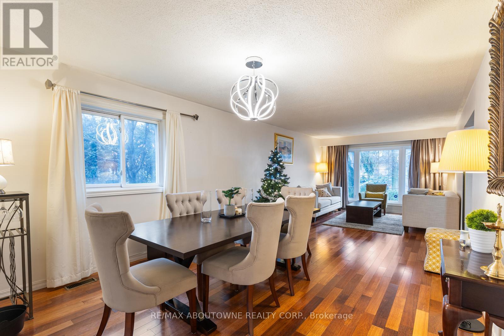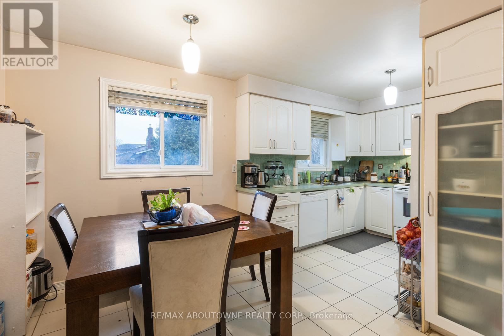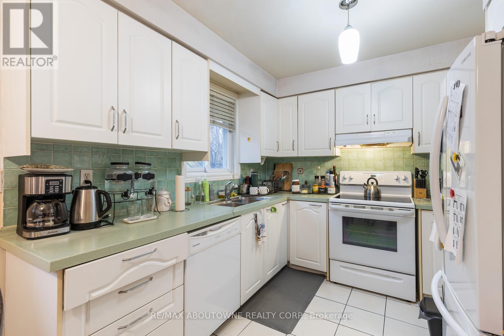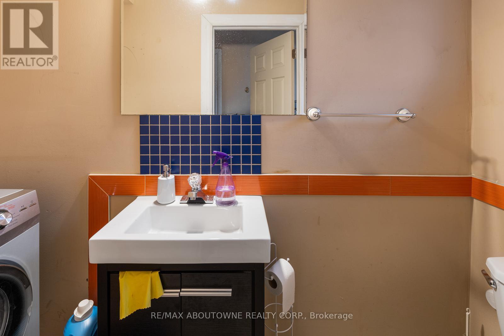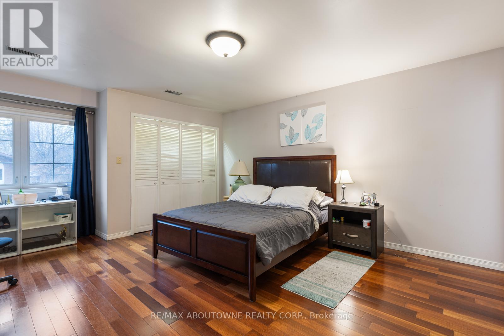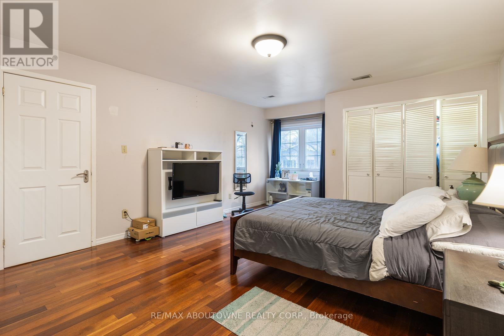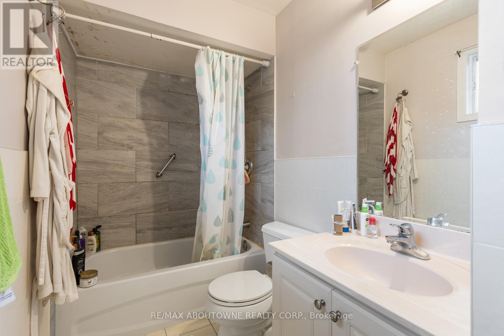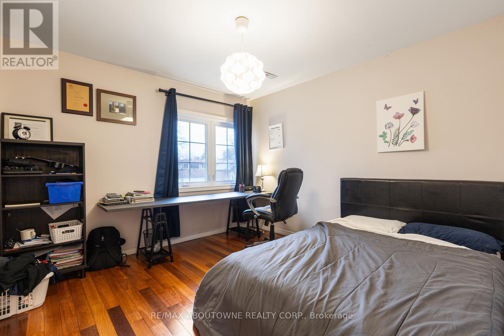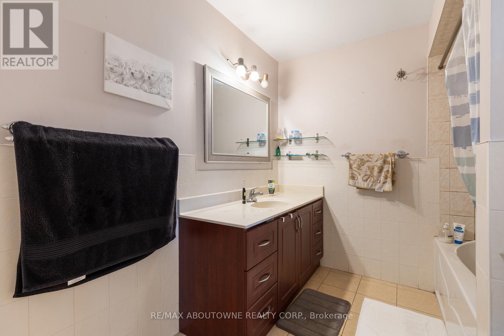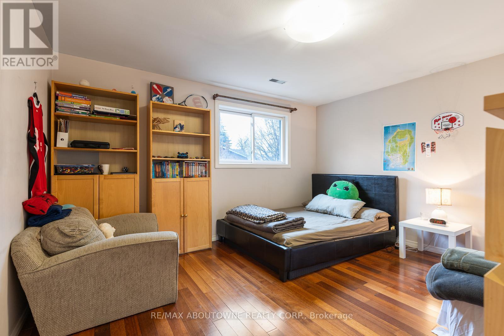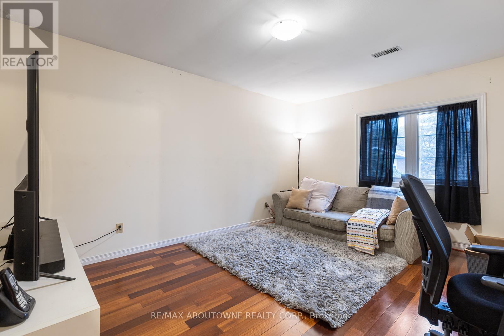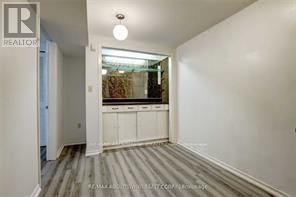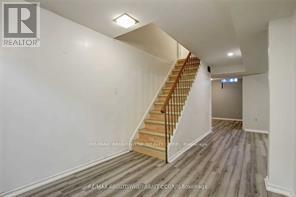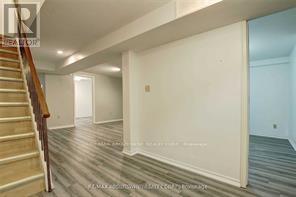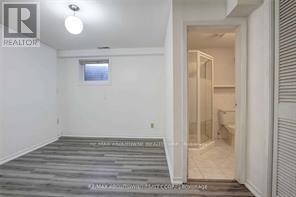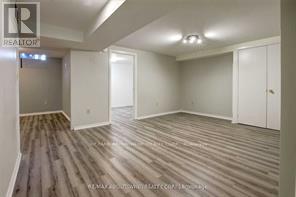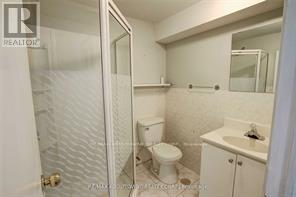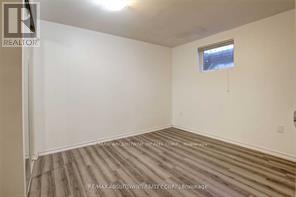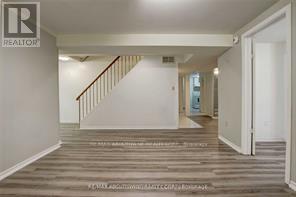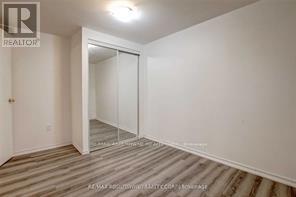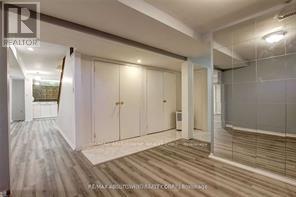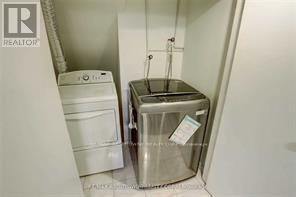6 Bedroom
5 Bathroom
2,000 - 2,500 ft2
Central Air Conditioning
Forced Air
$5,200 Monthly
Beautiful Home For Rent In The Very Desirable Don Valley Village. With 4 large sized Beds And 2.5 Baths. The Main level boasts an open concept living/Dining space with hardwood floors throughout. Spacious eat-in Kitchen with ample storage! Laundry is conveniently located on the main floor. The carpet-free upper level includes a primary bedroom with a 4-pc ensuite and 2 walk-in closets. Extra spaces in the basement with 2 Beds And 2 Washrooms And Carpet Free! 2 Drive-Way Parking Spots and 2-car garage Available. Perfect location Close To Many Stores, Schools, Subway Station And Highways. Includes: Fridge, Stove, Dishwasher, Washer & Dryer. (id:53661)
Property Details
|
MLS® Number
|
C12169522 |
|
Property Type
|
Single Family |
|
Neigbourhood
|
Don Valley Village |
|
Community Name
|
Don Valley Village |
|
Amenities Near By
|
Park, Public Transit, Schools |
|
Parking Space Total
|
6 |
Building
|
Bathroom Total
|
5 |
|
Bedrooms Above Ground
|
4 |
|
Bedrooms Below Ground
|
2 |
|
Bedrooms Total
|
6 |
|
Basement Development
|
Finished |
|
Basement Features
|
Apartment In Basement |
|
Basement Type
|
N/a (finished) |
|
Construction Style Attachment
|
Detached |
|
Cooling Type
|
Central Air Conditioning |
|
Exterior Finish
|
Stucco |
|
Fire Protection
|
Smoke Detectors |
|
Foundation Type
|
Concrete |
|
Half Bath Total
|
1 |
|
Heating Fuel
|
Natural Gas |
|
Heating Type
|
Forced Air |
|
Stories Total
|
2 |
|
Size Interior
|
2,000 - 2,500 Ft2 |
|
Type
|
House |
|
Utility Water
|
Municipal Water |
Parking
Land
|
Acreage
|
No |
|
Land Amenities
|
Park, Public Transit, Schools |
|
Sewer
|
Sanitary Sewer |
|
Size Depth
|
99 Ft ,10 In |
|
Size Frontage
|
172 Ft ,2 In |
|
Size Irregular
|
172.2 X 99.9 Ft |
|
Size Total Text
|
172.2 X 99.9 Ft |
Rooms
| Level |
Type |
Length |
Width |
Dimensions |
|
Second Level |
Primary Bedroom |
5.33 m |
4.14 m |
5.33 m x 4.14 m |
|
Second Level |
Bedroom |
4.26 m |
3.75 m |
4.26 m x 3.75 m |
|
Second Level |
Bedroom |
4.5 m |
3.15 m |
4.5 m x 3.15 m |
|
Second Level |
Bedroom |
3.32 m |
3.26 m |
3.32 m x 3.26 m |
|
Main Level |
Kitchen |
5.17 m |
2.82 m |
5.17 m x 2.82 m |
|
Main Level |
Dining Room |
7.77 m |
3.62 m |
7.77 m x 3.62 m |
|
Main Level |
Living Room |
7.77 m |
3.62 m |
7.77 m x 3.62 m |
Utilities
|
Cable
|
Available |
|
Sewer
|
Available |
https://www.realtor.ca/real-estate/28358536/14-angus-drive-toronto-don-valley-village-don-valley-village


