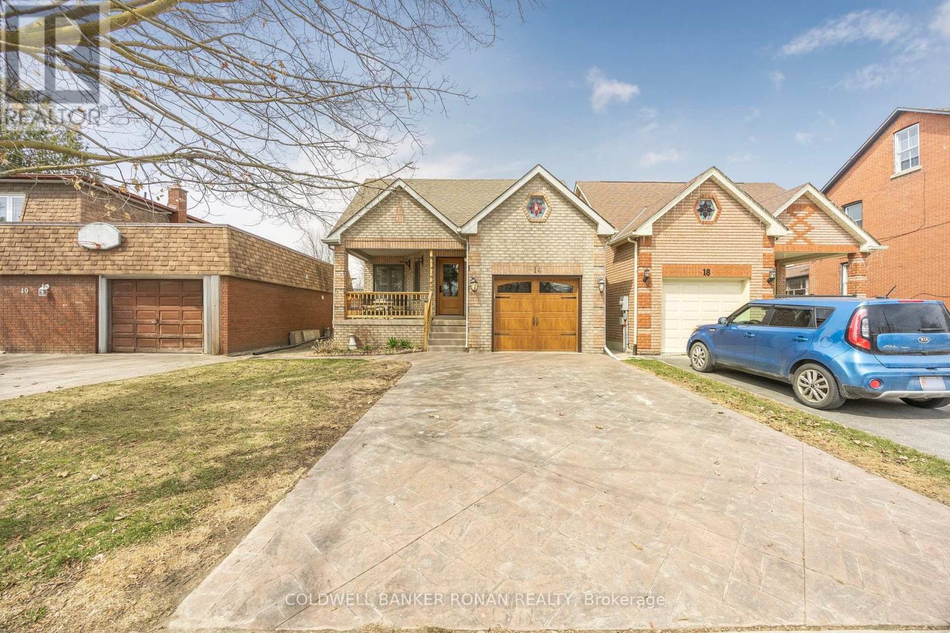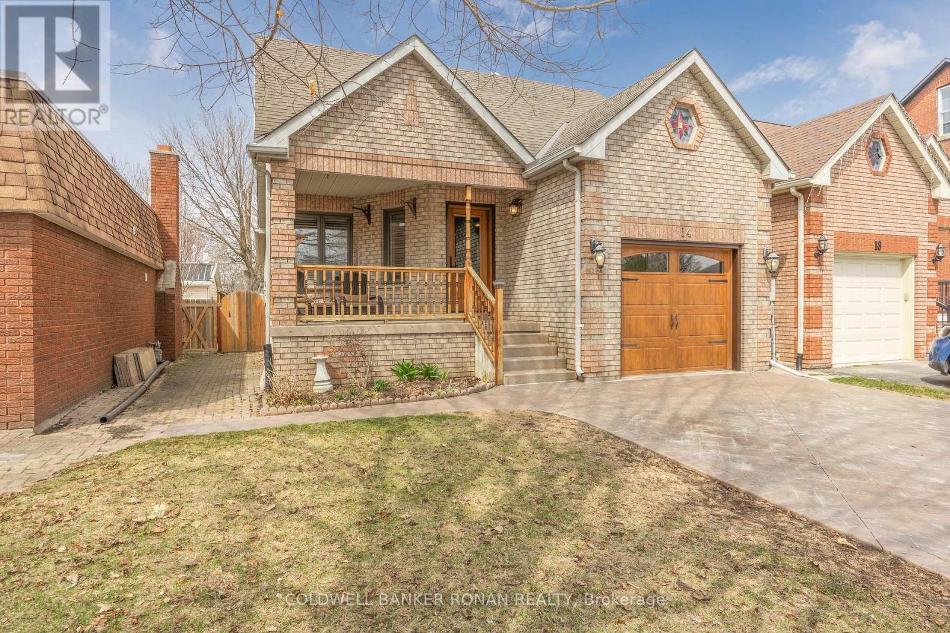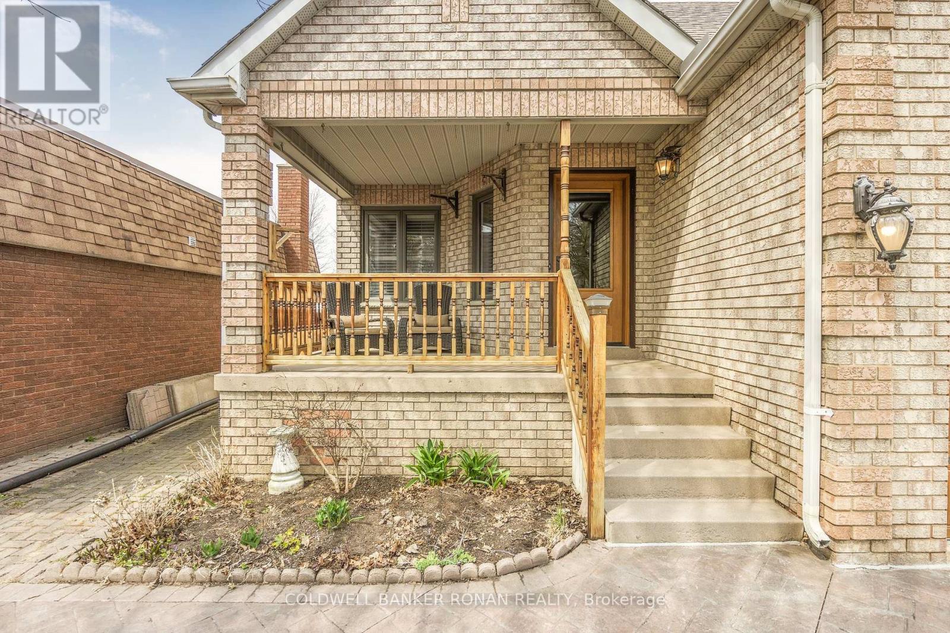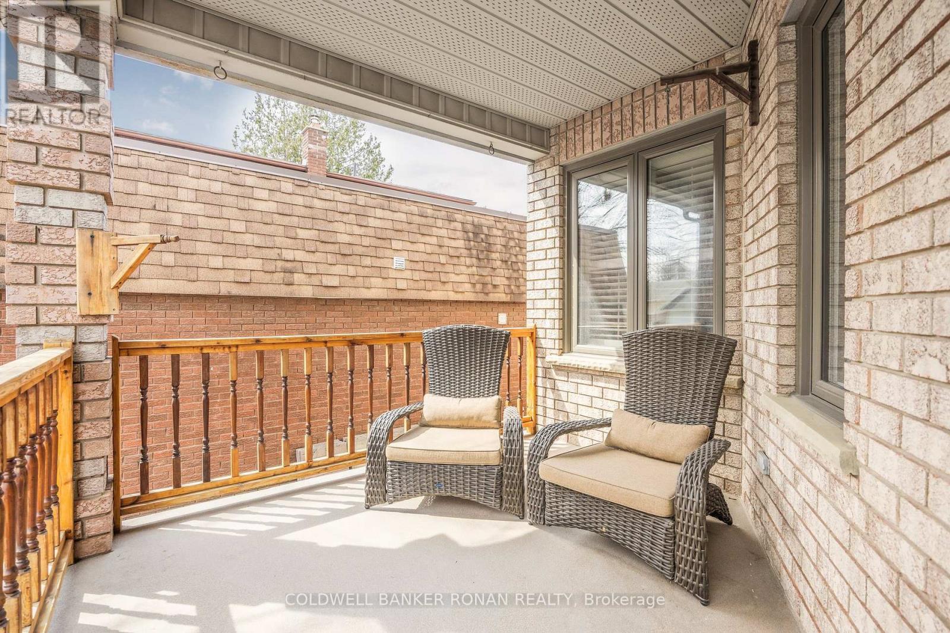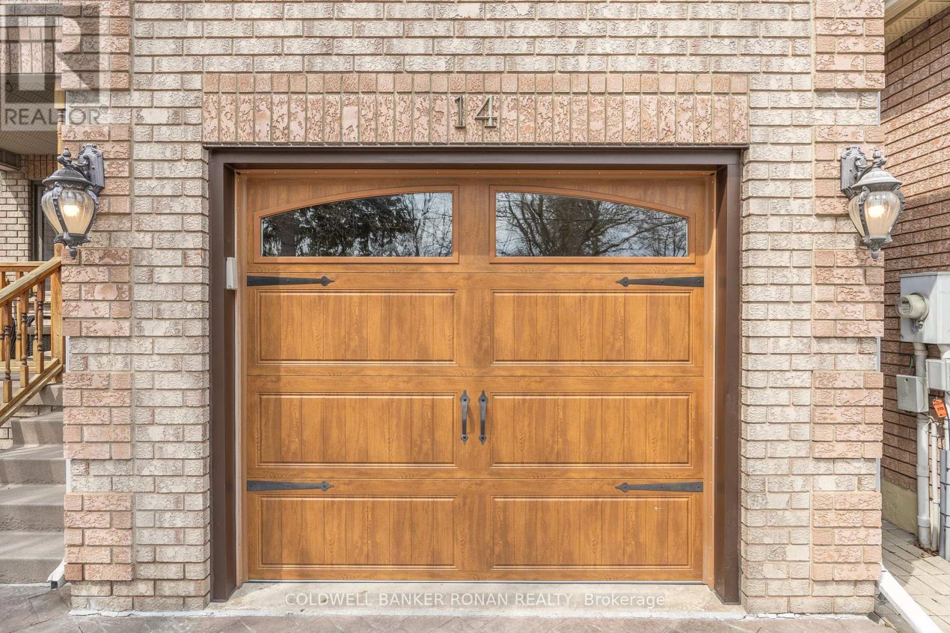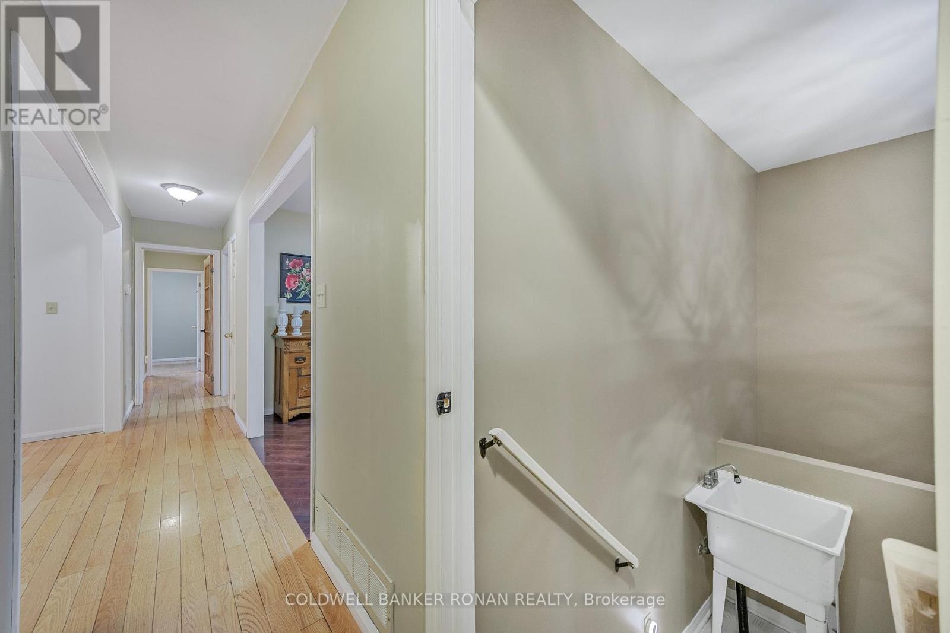3 Bedroom
3 Bathroom
1,100 - 1,500 ft2
Raised Bungalow
Fireplace
Central Air Conditioning
Forced Air
$774,990
Welcome to 14 Albert Street East an ideal opportunity for first-time buyers looking for comfort, convenience, and long-term value. This charming all-brick bungalow is located just a short walk from Alliston's historic downtown, parks, schools, and everyday amenities, making it easy to live, work, and play in one of the towns most desirable neighbourhoods. Lovingly maintained by its current owner, this home offers true peace of mind with important updates already taken care of including new windows (2017), front and garage doors (2021), and a stamped concrete double driveway that adds instant curb appeal. Inside, you'll find a bright, welcoming main floor with hardwood and ceramic flooring throughout, California shutters, and a unique double-sided gas fireplace that adds warmth and flexibility to your living space. Whether you need a home office, a cozy dining nook, or a play area the layout easily adapts to your lifestyle. Three spacious bedrooms are tucked away behind a French door for added privacy, while the split-level laundry with garage access keeps day-to-day life simple and organized. The full, unfinished basement includes a 3-piece bath and offers room to grow perfect for creating your dream rec room, gym, or guest space in the future. Set on an extra-deep, fully fenced lot, there's plenty of space to relax, entertain, or start that garden you've always wanted, let the dogs roam, or watch the kids play. You'll love kicking up your feet on your oversized covered front porch. This is more than a house its a smart investment. Whether you're stepping into homeownership or perhaps you're downsizing. It's a location you'll love, with the kind of upkeep that lets you move in with confidence. (id:53661)
Property Details
|
MLS® Number
|
N12084753 |
|
Property Type
|
Single Family |
|
Community Name
|
Alliston |
|
Amenities Near By
|
Hospital, Place Of Worship |
|
Features
|
Flat Site, Sump Pump |
|
Parking Space Total
|
3 |
|
Structure
|
Porch, Shed |
Building
|
Bathroom Total
|
3 |
|
Bedrooms Above Ground
|
3 |
|
Bedrooms Total
|
3 |
|
Age
|
31 To 50 Years |
|
Amenities
|
Fireplace(s) |
|
Appliances
|
Water Heater - Tankless, Water Heater, Dryer, Freezer, Garage Door Opener, Microwave, Sauna, Stove, Washer, Window Coverings, Refrigerator |
|
Architectural Style
|
Raised Bungalow |
|
Basement Development
|
Partially Finished |
|
Basement Type
|
N/a (partially Finished) |
|
Construction Style Attachment
|
Link |
|
Cooling Type
|
Central Air Conditioning |
|
Exterior Finish
|
Brick |
|
Fire Protection
|
Smoke Detectors |
|
Fireplace Present
|
Yes |
|
Fireplace Total
|
1 |
|
Flooring Type
|
Ceramic, Bamboo, Hardwood, Vinyl |
|
Foundation Type
|
Poured Concrete |
|
Heating Fuel
|
Natural Gas |
|
Heating Type
|
Forced Air |
|
Stories Total
|
1 |
|
Size Interior
|
1,100 - 1,500 Ft2 |
|
Type
|
House |
|
Utility Water
|
Municipal Water |
Parking
Land
|
Acreage
|
No |
|
Fence Type
|
Fenced Yard |
|
Land Amenities
|
Hospital, Place Of Worship |
|
Sewer
|
Sanitary Sewer |
|
Size Depth
|
177 Ft ,8 In |
|
Size Frontage
|
32 Ft ,7 In |
|
Size Irregular
|
32.6 X 177.7 Ft |
|
Size Total Text
|
32.6 X 177.7 Ft|under 1/2 Acre |
Rooms
| Level |
Type |
Length |
Width |
Dimensions |
|
Main Level |
Foyer |
2.42 m |
1.52 m |
2.42 m x 1.52 m |
|
Main Level |
Kitchen |
3.8 m |
3.44 m |
3.8 m x 3.44 m |
|
Main Level |
Living Room |
3.68 m |
3.1 m |
3.68 m x 3.1 m |
|
Main Level |
Primary Bedroom |
4.01 m |
3.35 m |
4.01 m x 3.35 m |
|
Main Level |
Bedroom 2 |
4.17 m |
2.71 m |
4.17 m x 2.71 m |
|
Main Level |
Bedroom 3 |
2.43 m |
3.09 m |
2.43 m x 3.09 m |
|
Main Level |
Dining Room |
3.81 m |
3.05 m |
3.81 m x 3.05 m |
|
In Between |
Laundry Room |
2.74 m |
1.55 m |
2.74 m x 1.55 m |
Utilities
|
Cable
|
Available |
|
Sewer
|
Installed |
https://www.realtor.ca/real-estate/28172036/14-albert-street-e-new-tecumseth-alliston-alliston

